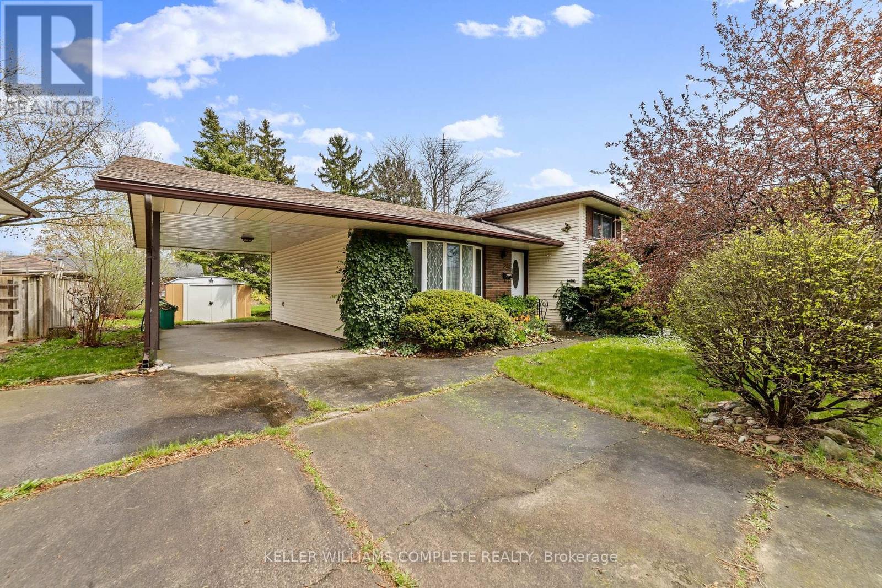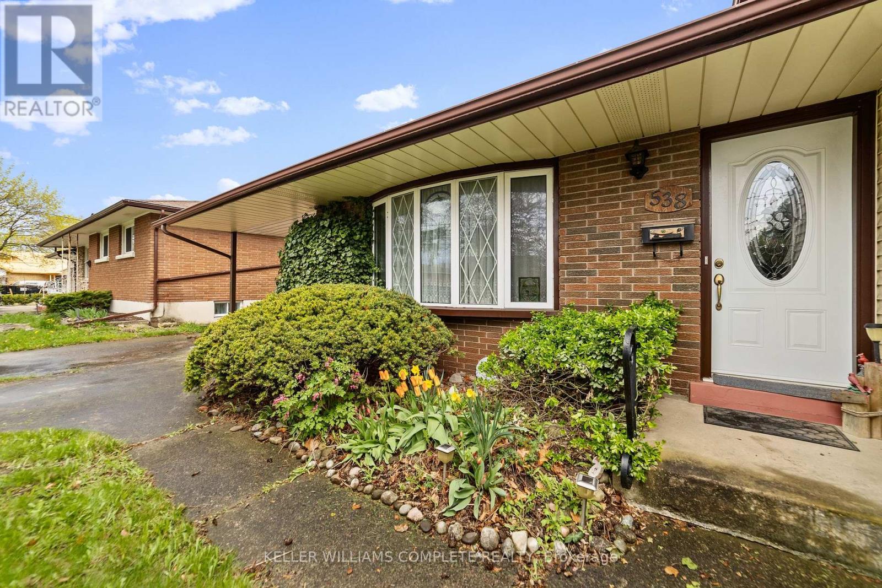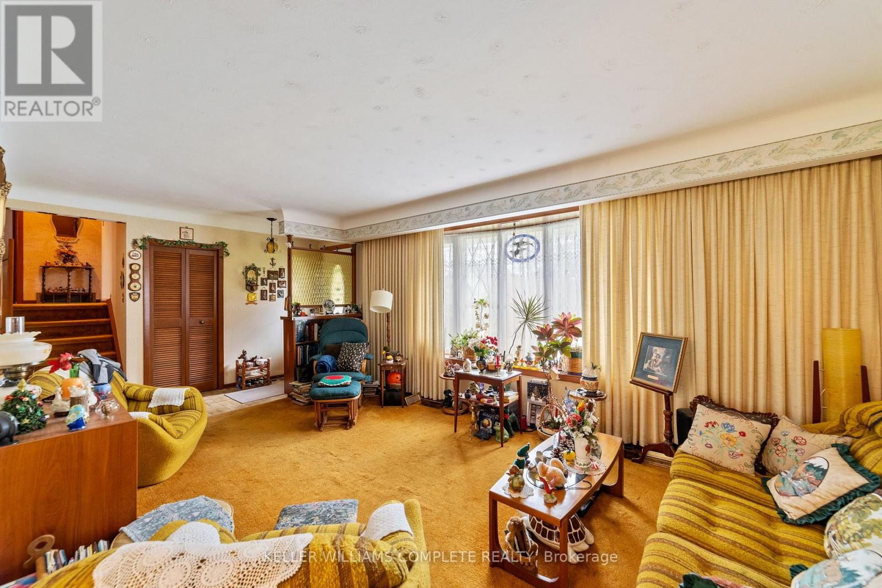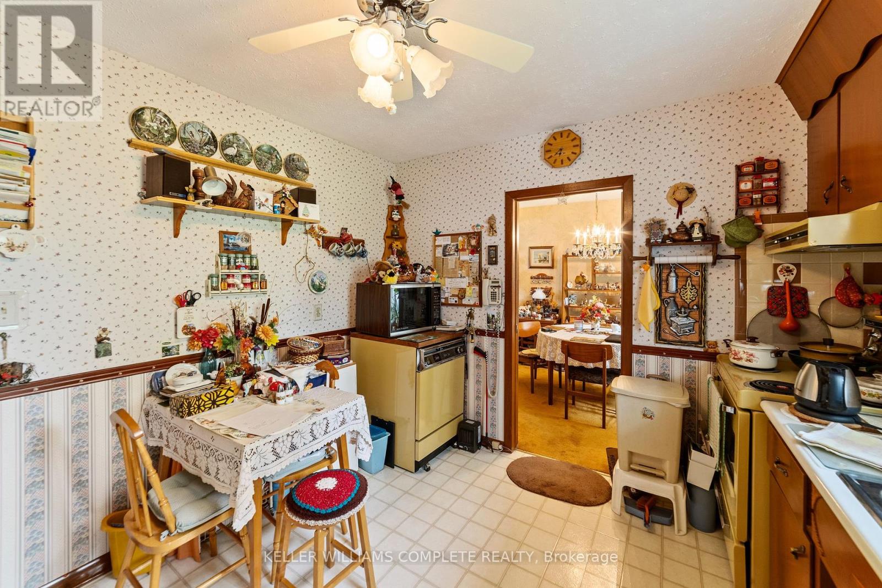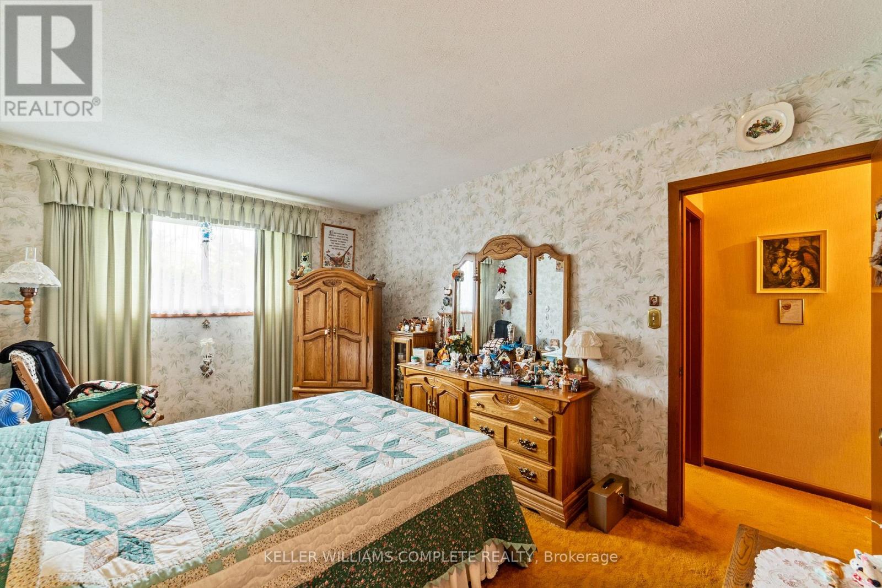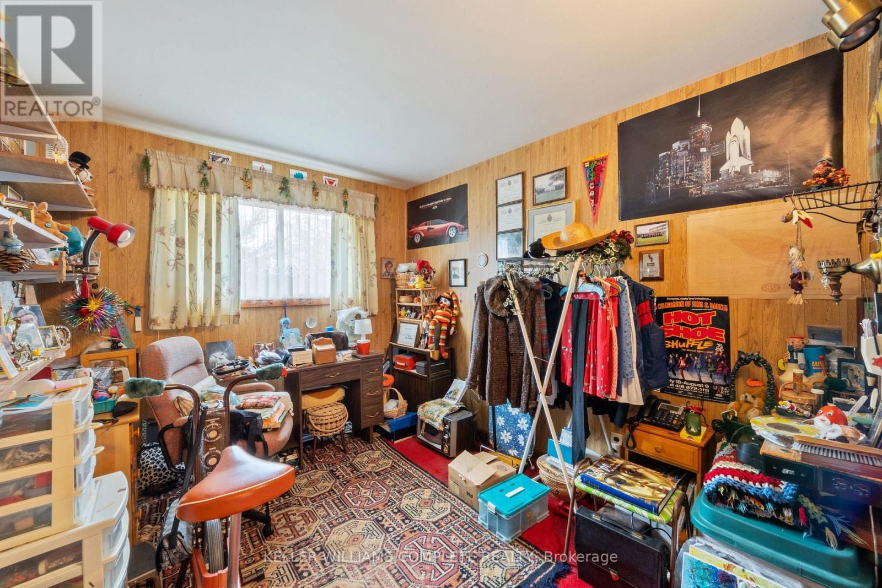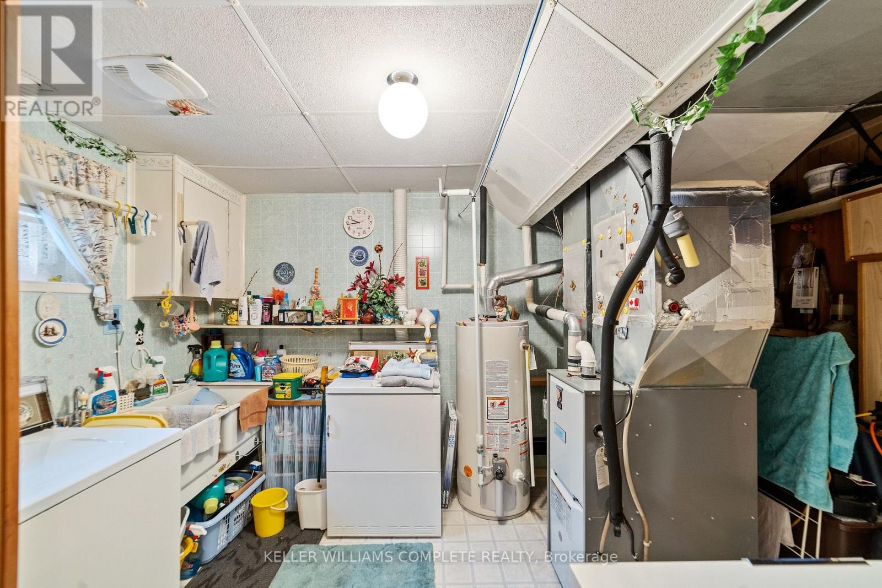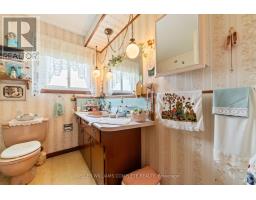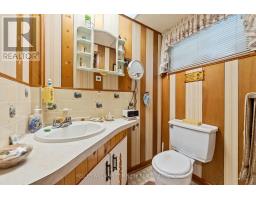538 Vine Street St. Catharines, Ontario L2M 3T8
$569,900
Nestled in one of St. Catharines' most sought-after neighbourhoods, this original side-split offers an exceptional opportunity for families, investors, or renovators. Perfectly situated just steps from schools and convenient transportation options, the location is ideal for both everyday living and long-term growth. Featuring a separate entrance, this home presents excellent potential for an in-law suite or income-generating unit. The deep lot offers ample outdoor space - whether you're envisioning lush gardens, a backyard oasis, or future expansion. A rare find with endless possibilities in a premium location. (id:50886)
Open House
This property has open houses!
2:00 pm
Ends at:4:00 pm
Property Details
| MLS® Number | X12127959 |
| Property Type | Single Family |
| Community Name | 442 - Vine/Linwell |
| Parking Space Total | 5 |
Building
| Bathroom Total | 2 |
| Bedrooms Above Ground | 3 |
| Bedrooms Total | 3 |
| Amenities | Fireplace(s) |
| Appliances | Dryer, Washer, Window Coverings |
| Basement Development | Finished |
| Basement Features | Separate Entrance |
| Basement Type | N/a (finished) |
| Construction Style Attachment | Detached |
| Construction Style Split Level | Sidesplit |
| Cooling Type | Central Air Conditioning |
| Exterior Finish | Vinyl Siding, Brick |
| Fireplace Present | Yes |
| Fireplace Total | 1 |
| Foundation Type | Poured Concrete |
| Half Bath Total | 1 |
| Heating Fuel | Natural Gas |
| Heating Type | Forced Air |
| Size Interior | 700 - 1,100 Ft2 |
| Type | House |
| Utility Water | Municipal Water |
Parking
| Carport | |
| No Garage |
Land
| Acreage | No |
| Sewer | Sanitary Sewer |
| Size Depth | 125 Ft |
| Size Frontage | 66 Ft |
| Size Irregular | 66 X 125 Ft |
| Size Total Text | 66 X 125 Ft |
Rooms
| Level | Type | Length | Width | Dimensions |
|---|---|---|---|---|
| Second Level | Bedroom | 3.07 m | 3.53 m | 3.07 m x 3.53 m |
| Second Level | Bedroom 2 | 3.23 m | 3.48 m | 3.23 m x 3.48 m |
| Second Level | Primary Bedroom | 2.79 m | 4.55 m | 2.79 m x 4.55 m |
| Basement | Family Room | 5.54 m | 3.73 m | 5.54 m x 3.73 m |
| Main Level | Living Room | 7.85 m | 3.25 m | 7.85 m x 3.25 m |
| Main Level | Kitchen | 3.33 m | 3.2 m | 3.33 m x 3.2 m |
| Main Level | Dining Room | 2.79 m | 3.2 m | 2.79 m x 3.2 m |
Contact Us
Contact us for more information
Michael Kenneth Johnson
Salesperson
1044 Cannon St East Unit T
Hamilton, Ontario L8L 2H7
(905) 308-8333

