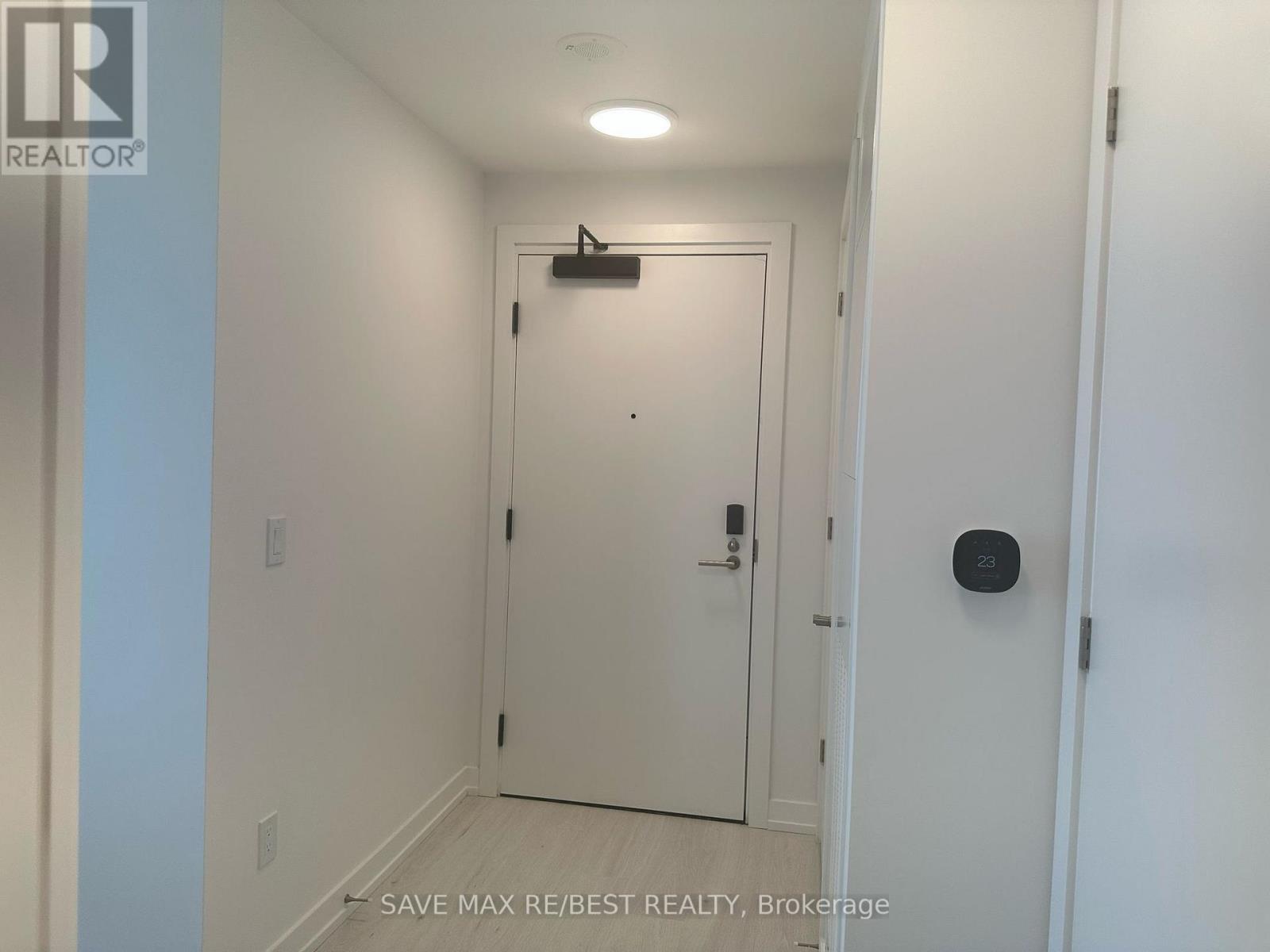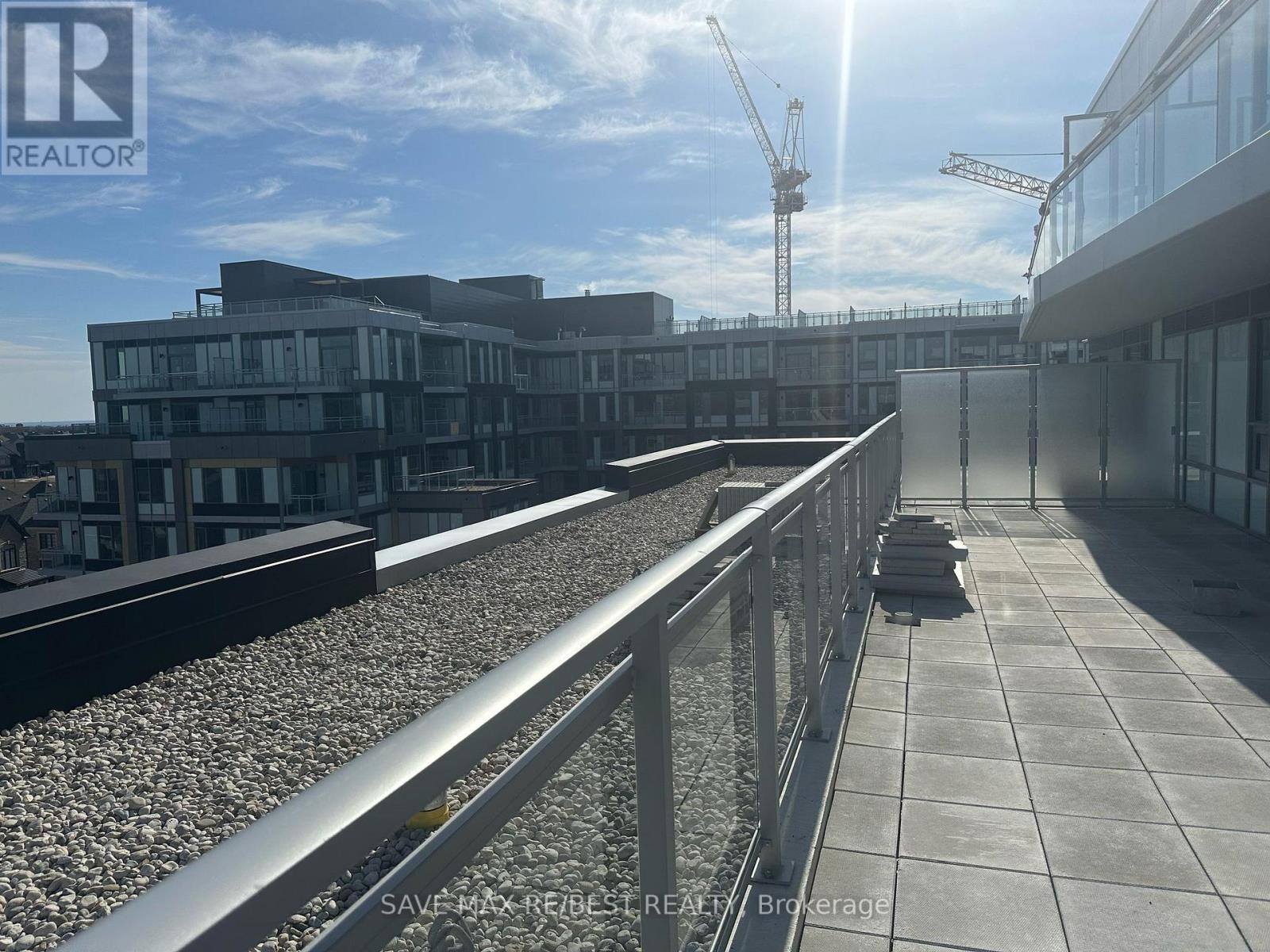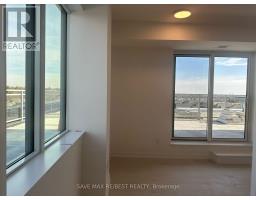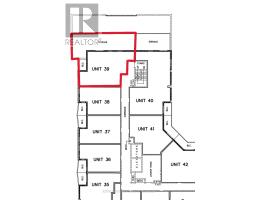539 - 2501 Saw Whet Boulevard Oakville, Ontario L6M 5N2
$2,950 Monthly
Discover stylish urban living at The Saw Whet Condos by Caivan! This bright and modern corner unit offers 2 bedrooms, 2 bathrooms, **799 sq ft of interior space, plus an impressive 612 sq ft balcony and terrace** perfect for relaxing or entertaining. Enjoy 9 ft ceilings, floor-to-ceiling windows, and a sleek kitchen with built-in European-style appliances and a center island. Located in the highly desirable Glen Abbey community, this unit comes with 1 parking spot, a locker, free high-speed internet for a year, and access to top-notch amenities like rooftop patios, fitness and yoga rooms, co-working spaces, and more! (id:50886)
Property Details
| MLS® Number | W12079350 |
| Property Type | Single Family |
| Community Name | 1007 - GA Glen Abbey |
| Amenities Near By | Hospital, Place Of Worship, Public Transit |
| Communication Type | High Speed Internet |
| Community Features | Pet Restrictions, School Bus |
| Features | Flat Site, Elevator, Balcony, Carpet Free, In Suite Laundry |
| Parking Space Total | 1 |
| View Type | View |
Building
| Bathroom Total | 2 |
| Bedrooms Above Ground | 2 |
| Bedrooms Total | 2 |
| Age | New Building |
| Amenities | Security/concierge, Exercise Centre, Storage - Locker |
| Appliances | Oven - Built-in, Range |
| Cooling Type | Central Air Conditioning |
| Exterior Finish | Brick, Stucco |
| Fire Protection | Monitored Alarm, Security Guard, Security System, Smoke Detectors |
| Heating Fuel | Natural Gas |
| Heating Type | Forced Air |
| Size Interior | 700 - 799 Ft2 |
| Type | Apartment |
Parking
| Underground | |
| No Garage |
Land
| Acreage | No |
| Land Amenities | Hospital, Place Of Worship, Public Transit |
Rooms
| Level | Type | Length | Width | Dimensions |
|---|---|---|---|---|
| Main Level | Bedroom | Measurements not available | ||
| Main Level | Bedroom 2 | Measurements not available | ||
| Main Level | Kitchen | Measurements not available | ||
| Main Level | Living Room | Measurements not available | ||
| Main Level | Bathroom | Measurements not available | ||
| Main Level | Bathroom | Measurements not available |
Contact Us
Contact us for more information
Ramandeep Kaur Lally
Salesperson
(416) 666-9967
ramandeeplally.rebestrealty.com/
www.facebook.com/myrealtor.ramandeep
www.linkedin.com/in/ramandeep-kaur-lally-804618231
6135 Danville Rd
Mississauga, Ontario L5T 2H7
(905) 897-3222







































