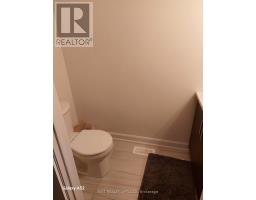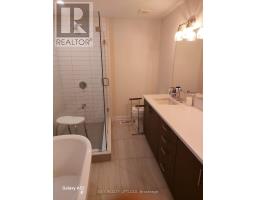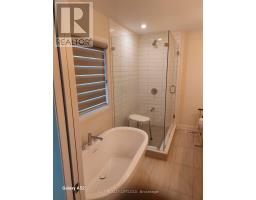4 Bedroom
4 Bathroom
1999.983 - 2499.9795 sqft
Fireplace
Central Air Conditioning
Forced Air
$3,300 Monthly
For Rent: Spacious 4-bedroom home with stunning balconies. Discover the perfect family home with this beautiful 2-storey, 4-bedroom rental! Featuring 3.5 baths, this house is designed for comfort and convenience. Enjoy 2nd floor laundry, a front balcony for morning coffees, and a large balcony off the dining room, ideal for entertaining or relaxing. Additional Features: 2-Car garage, ample parking and storage space. Spacious layout: Plenty of room with multiple living areas. Modern Amenities: Well-equipped for family living. Don't miss this incredible opportunity-schedule a viewing today! **** EXTRAS **** The Tenant will only be renting the main floor and the 2 floor of the home and pay for 70% of the hydro cost and 70% of the heating cost and 70% of the Hot Water Rental cost, and 70% of water & sewage cost. (id:50886)
Property Details
|
MLS® Number
|
X10405848 |
|
Property Type
|
Single Family |
|
Community Name
|
Northcrest |
|
Features
|
In Suite Laundry |
|
ParkingSpaceTotal
|
4 |
Building
|
BathroomTotal
|
4 |
|
BedroomsAboveGround
|
4 |
|
BedroomsTotal
|
4 |
|
Appliances
|
Water Meter, Dishwasher, Dryer, Refrigerator, Stove, Washer |
|
BasementFeatures
|
Apartment In Basement |
|
BasementType
|
N/a |
|
ConstructionStyleAttachment
|
Detached |
|
CoolingType
|
Central Air Conditioning |
|
ExteriorFinish
|
Aluminum Siding, Brick |
|
FireplacePresent
|
Yes |
|
FlooringType
|
Ceramic |
|
FoundationType
|
Poured Concrete |
|
HalfBathTotal
|
1 |
|
HeatingFuel
|
Natural Gas |
|
HeatingType
|
Forced Air |
|
StoriesTotal
|
2 |
|
SizeInterior
|
1999.983 - 2499.9795 Sqft |
|
Type
|
House |
|
UtilityWater
|
Municipal Water |
Parking
Land
|
Acreage
|
No |
|
FenceType
|
Fenced Yard |
|
Sewer
|
Sanitary Sewer |
|
SizeDepth
|
108 Ft ,6 In |
|
SizeFrontage
|
36 Ft ,2 In |
|
SizeIrregular
|
36.2 X 108.5 Ft |
|
SizeTotalText
|
36.2 X 108.5 Ft|under 1/2 Acre |
Rooms
| Level |
Type |
Length |
Width |
Dimensions |
|
Second Level |
Primary Bedroom |
4.6 m |
3.88 m |
4.6 m x 3.88 m |
|
Second Level |
Bedroom 2 |
3.27 m |
3.45 m |
3.27 m x 3.45 m |
|
Second Level |
Bedroom 3 |
4.19 m |
3.93 m |
4.19 m x 3.93 m |
|
Second Level |
Bedroom 4 |
3.4 m |
3.35 m |
3.4 m x 3.35 m |
|
Second Level |
Laundry Room |
3.35 m |
2.13 m |
3.35 m x 2.13 m |
|
Main Level |
Kitchen |
4.29 m |
3.88 m |
4.29 m x 3.88 m |
|
Main Level |
Dining Room |
3.45 m |
3.88 m |
3.45 m x 3.88 m |
|
Main Level |
Great Room |
4.52 m |
4.16 m |
4.52 m x 4.16 m |
|
Main Level |
Foyer |
3.4 m |
2.69 m |
3.4 m x 2.69 m |
Utilities
|
Cable
|
Available |
|
Sewer
|
Installed |
https://www.realtor.ca/real-estate/27613242/539-clayton-avenue-peterborough-northcrest-northcrest











































