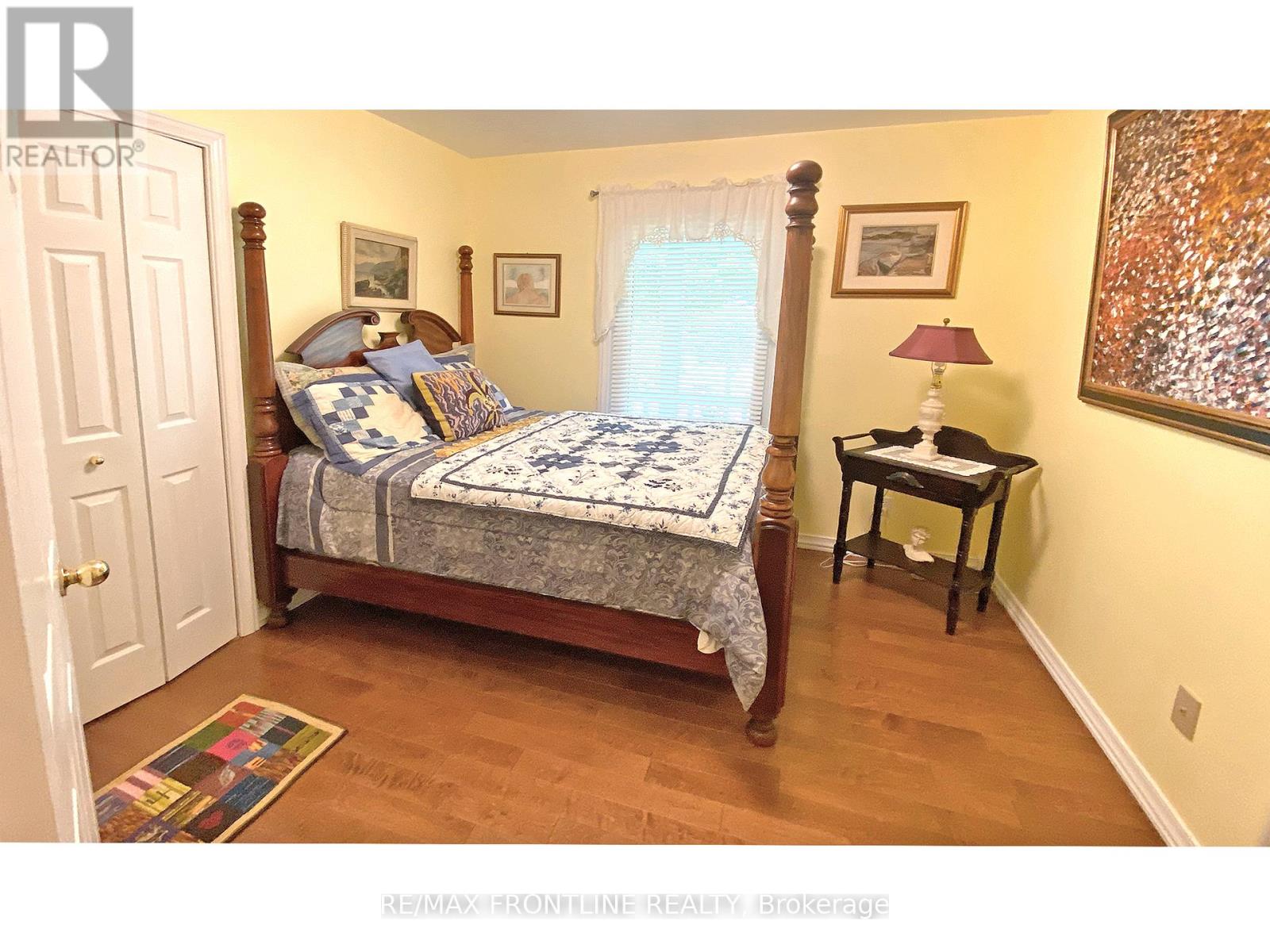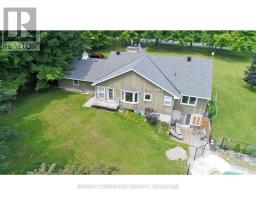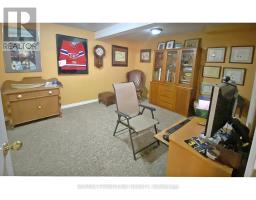539 Ferguson Tetlock Road Montague, Ontario K7A 4S4
$699,999
Escape to tranquility with this exquisite 3 bedroom, 2 bathroom bungalow nestled on a .688 acre country lot just minutes to Smiths Falls! Upon entering this stunning home features hardwood and a spacious, well-designed layout. Eat-in kitchen, bathed in natural light, is perfect for enjoying your morning coffee. Living room features cathedral ceiling. An elegant dining room for entertaining guests. A charming solarium offers access to one of the two decks, seamlessly blending indoor and outdoor living. Nice sized bedrooms, with primary having an ensuite. Entertain with ease in the fully finished basement, complete with a cozy propane stove, ample storage and access to lower deck with impressive 18' X 36' inground pool. The 2 car attached garage offer space for outdoor gear. (id:50886)
Property Details
| MLS® Number | X11888348 |
| Property Type | Single Family |
| Community Name | 902 - Montague Twp |
| Parking Space Total | 10 |
| Pool Type | Inground Pool |
| Structure | Deck |
Building
| Bathroom Total | 2 |
| Bedrooms Above Ground | 3 |
| Bedrooms Total | 3 |
| Amenities | Fireplace(s) |
| Appliances | Dishwasher, Dryer, Stove, Washer, Refrigerator |
| Architectural Style | Bungalow |
| Basement Development | Finished |
| Basement Features | Walk Out |
| Basement Type | N/a (finished) |
| Construction Style Attachment | Detached |
| Cooling Type | Central Air Conditioning |
| Exterior Finish | Wood |
| Fireplace Present | Yes |
| Fireplace Total | 2 |
| Foundation Type | Poured Concrete |
| Heating Fuel | Propane |
| Heating Type | Forced Air |
| Stories Total | 1 |
| Type | House |
| Utility Water | Drilled Well |
Parking
| Attached Garage |
Land
| Access Type | Year-round Access |
| Acreage | No |
| Landscape Features | Landscaped |
| Sewer | Septic System |
| Size Depth | 199 Ft ,11 In |
| Size Frontage | 149 Ft ,11 In |
| Size Irregular | 149.94 X 199.92 Ft ; 0 |
| Size Total Text | 149.94 X 199.92 Ft ; 0|1/2 - 1.99 Acres |
| Zoning Description | Residential |
Rooms
| Level | Type | Length | Width | Dimensions |
|---|---|---|---|---|
| Lower Level | Family Room | 8.55 m | 7.39 m | 8.55 m x 7.39 m |
| Lower Level | Den | 3.7 m | 3.4 m | 3.7 m x 3.4 m |
| Main Level | Dining Room | 4.14 m | 3.63 m | 4.14 m x 3.63 m |
| Main Level | Bathroom | 3.25 m | 1.49 m | 3.25 m x 1.49 m |
| Main Level | Kitchen | 4.95 m | 3.91 m | 4.95 m x 3.91 m |
| Main Level | Living Room | 4.85 m | 4.69 m | 4.85 m x 4.69 m |
| Main Level | Bedroom | 3.65 m | 3.04 m | 3.65 m x 3.04 m |
| Main Level | Solarium | 3.25 m | 2.64 m | 3.25 m x 2.64 m |
| Main Level | Foyer | 4.21 m | 1.19 m | 4.21 m x 1.19 m |
| Main Level | Bedroom | 3.04 m | 3.04 m | 3.04 m x 3.04 m |
| Main Level | Primary Bedroom | 4.19 m | 3.65 m | 4.19 m x 3.65 m |
| Main Level | Bathroom | 2.48 m | 2.2 m | 2.48 m x 2.2 m |
Utilities
| Cable | Available |
https://www.realtor.ca/real-estate/27727882/539-ferguson-tetlock-road-montague-902-montague-twp
Contact Us
Contact us for more information
T.j. Gordon
Salesperson
55 North Street
Perth, Ontario K7H 2T1
(613) 267-2221
(613) 264-2255









































