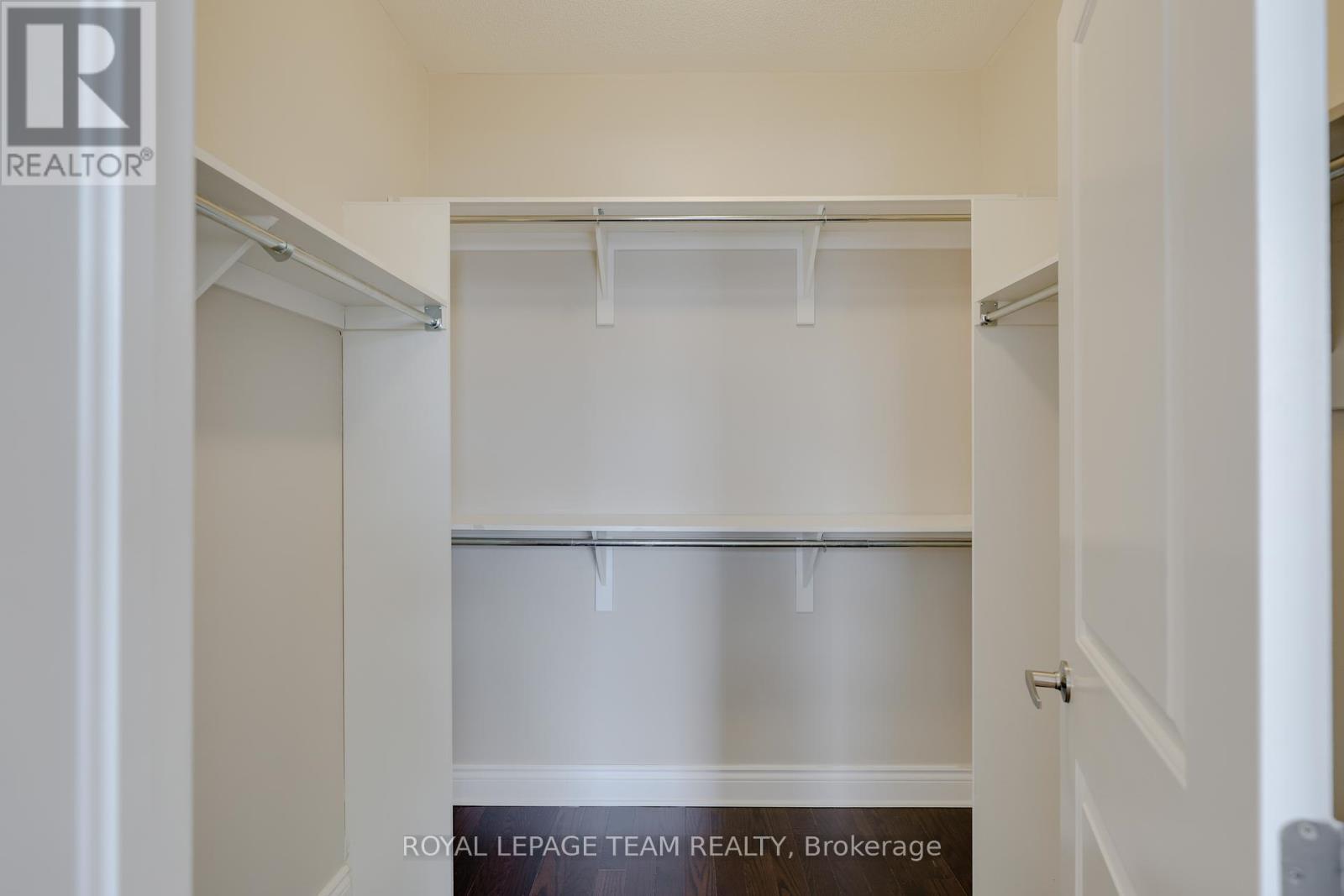539 Peerless Street Ottawa, Ontario K2J 6A7
$1,195,000
CONDITIONAL SOLD! Waiting for the Deposit! Beautifully designed 4+1-bedroom, 5-bathroom detached home with double garage, home office & in-law suite in highly sought-after Cedargrove/Fraserdale community. Offering over 3400 sq ft of above-ground living space (as per MPAC), this home seamlessly blends style, comfort, and practicality. The spacious driveway accommodates 5 cars. A Southeast-facing frontage allows for abundant natural light, creating a bright and inviting atmosphere throughout the home. Inside, 9-ft ceilings and hardwood floors run through main and 2nd levels. The front living room features 2 floor-to-ceiling windows, while 2-story dining area, illuminated by a stunning crystal chandelier, opens onto a large deck. The upgraded kitchen boasts high-end stainless steel appliances, quartz countertops, and a spacious island. The adjacent family room, complete with a cozy fireplace, provides perfect setting for relaxation. The main-level office is suitable for proffesional couples. A rare full bathroom on main floor adds convenience, while spacious mudroom offers plenty of laundry and storage spaces. Upstairs, primary suite impresses with a large walk-in closet and a spa-like 5-piece ensuite featuring double sinks, a soaking tub, and a glass shower. 3 additional bedrooms share 2 full bathrooms, including a Jack-and-Jill setup, ensuring comfort for entire family. Each bedroom on 2nd floor has a walk-in closet. The fully finished basement offers incredible flexibility perfect for a home theater, gym, or playroom complete with an extra bedroom and its own full bath. Outside, fully fenced backyard features a huge patio and a few flower bed, ideal for summer BBQs and outdoor gatherings. Located within top-ranked John McCrae High School boundaries, this home is just steps from Cedarview Middle School, parks, bus stops, Costco, Hwy 416 and an array of shops and restaurants. (id:50886)
Property Details
| MLS® Number | X12041649 |
| Property Type | Single Family |
| Community Name | 7703 - Barrhaven - Cedargrove/Fraserdale |
| Amenities Near By | Public Transit, Park |
| Community Features | School Bus |
| Parking Space Total | 7 |
| View Type | Direct Water View |
Building
| Bathroom Total | 5 |
| Bedrooms Above Ground | 4 |
| Bedrooms Below Ground | 1 |
| Bedrooms Total | 5 |
| Amenities | Fireplace(s) |
| Appliances | Dishwasher, Dryer, Garage Door Opener, Hood Fan, Stove, Washer, Refrigerator |
| Basement Development | Partially Finished |
| Basement Type | Full (partially Finished) |
| Construction Style Attachment | Detached |
| Cooling Type | Central Air Conditioning, Air Exchanger |
| Exterior Finish | Brick |
| Fireplace Present | Yes |
| Fireplace Total | 1 |
| Flooring Type | Hardwood, Laminate, Tile |
| Foundation Type | Concrete |
| Heating Fuel | Natural Gas |
| Heating Type | Forced Air |
| Stories Total | 2 |
| Size Interior | 3,000 - 3,500 Ft2 |
| Type | House |
| Utility Water | Municipal Water |
Parking
| Garage | |
| Inside Entry |
Land
| Acreage | No |
| Fence Type | Fenced Yard |
| Land Amenities | Public Transit, Park |
| Sewer | Sanitary Sewer |
| Size Depth | 96 Ft ,9 In |
| Size Frontage | 44 Ft ,3 In |
| Size Irregular | 44.3 X 96.8 Ft |
| Size Total Text | 44.3 X 96.8 Ft |
| Zoning Description | Residential |
Rooms
| Level | Type | Length | Width | Dimensions |
|---|---|---|---|---|
| Second Level | Bedroom | 3.9878 m | 3.81 m | 3.9878 m x 3.81 m |
| Second Level | Primary Bedroom | 6.09 m | 3.96 m | 6.09 m x 3.96 m |
| Second Level | Bedroom | 4.9276 m | 4.4196 m | 4.9276 m x 4.4196 m |
| Second Level | Bedroom | 3.9878 m | 3.9878 m | 3.9878 m x 3.9878 m |
| Basement | Recreational, Games Room | 7.95 m | 6.33 m | 7.95 m x 6.33 m |
| Basement | Bedroom | 4.92 m | 2.79 m | 4.92 m x 2.79 m |
| Main Level | Family Room | 5.1054 m | 4.5212 m | 5.1054 m x 4.5212 m |
| Main Level | Dining Room | 5.0292 m | 4.1148 m | 5.0292 m x 4.1148 m |
| Main Level | Living Room | 3.9878 m | 3.175 m | 3.9878 m x 3.175 m |
| Main Level | Kitchen | 6.8834 m | 3.98 m | 6.8834 m x 3.98 m |
| Main Level | Den | 3.7846 m | 3.1242 m | 3.7846 m x 3.1242 m |
| Main Level | Laundry Room | 3.92 m | 3.09 m | 3.92 m x 3.09 m |
Utilities
| Natural Gas Available | Available |
Contact Us
Contact us for more information
Lei Guo
Broker
www.leiguorealty.com/
www.facebook.com/LeiGuoRealEstate/
www.linkedin.com/in/lei-guo-02137628/
484 Hazeldean Road, Unit #1
Ottawa, Ontario K2L 1V4
(613) 592-6400
(613) 592-4945
www.teamrealty.ca/

















































































