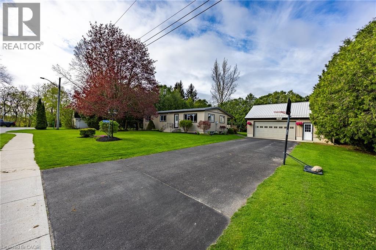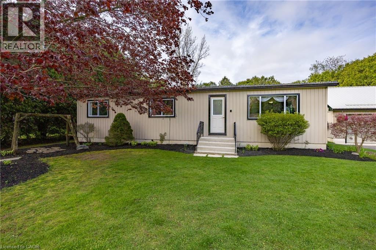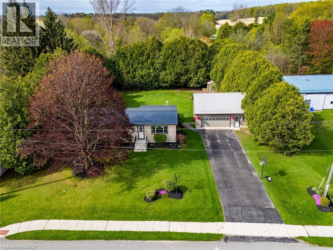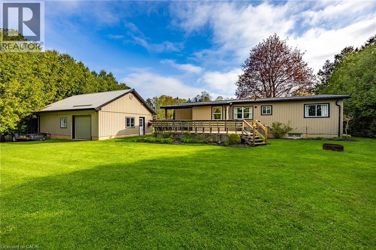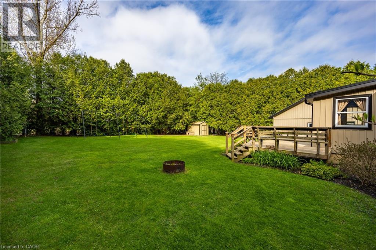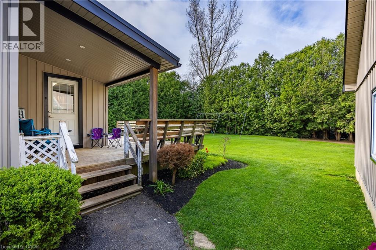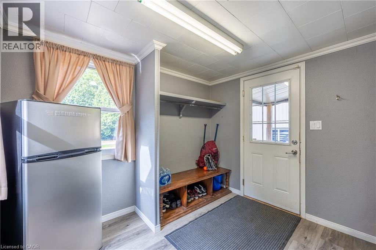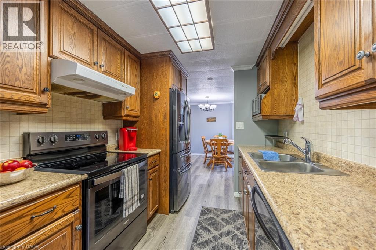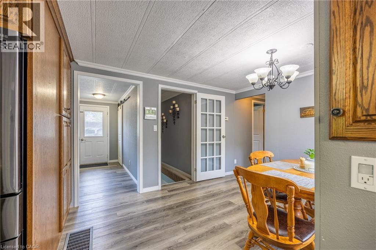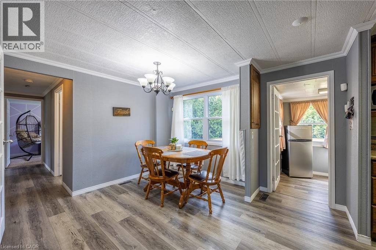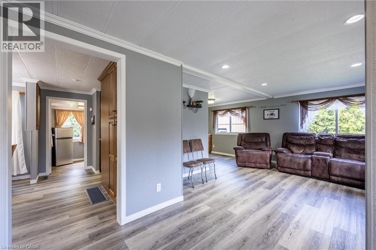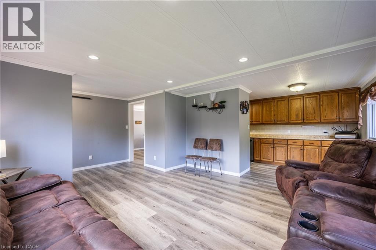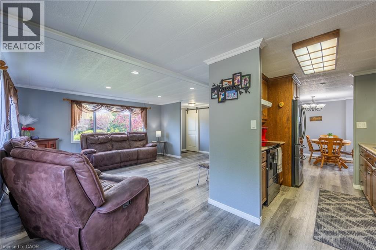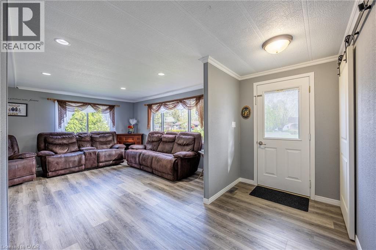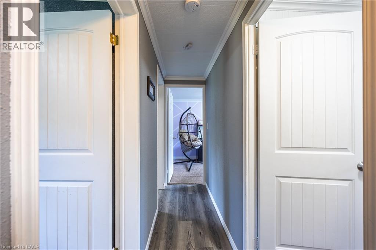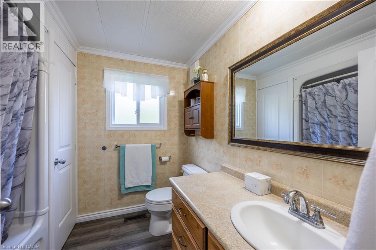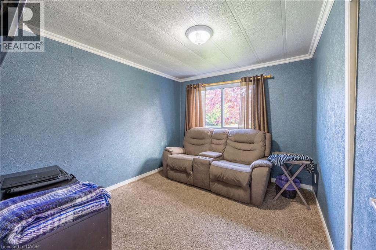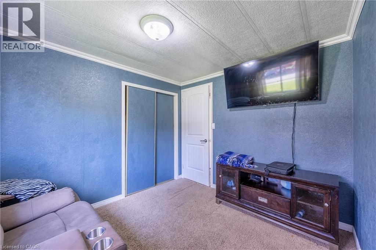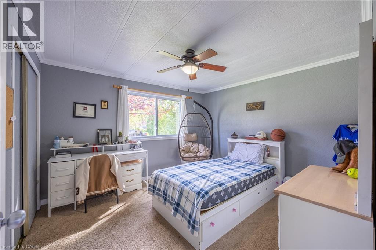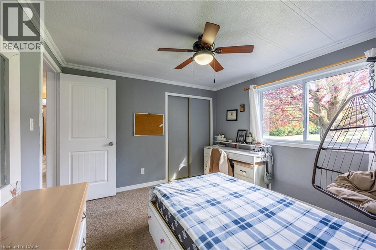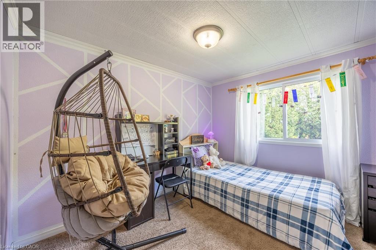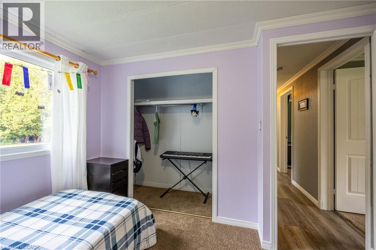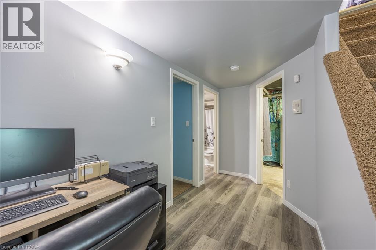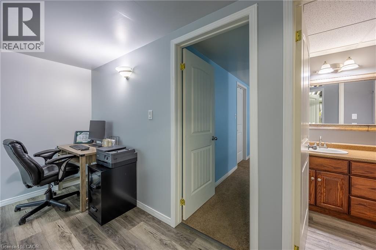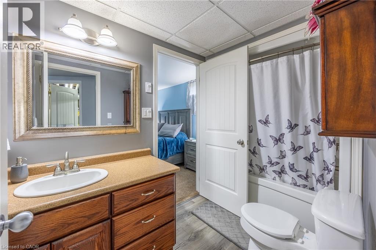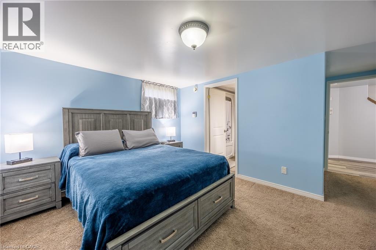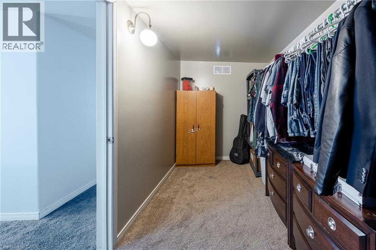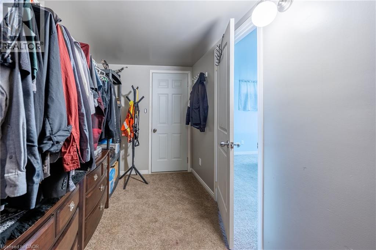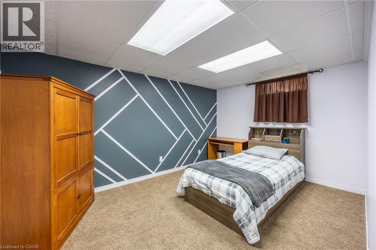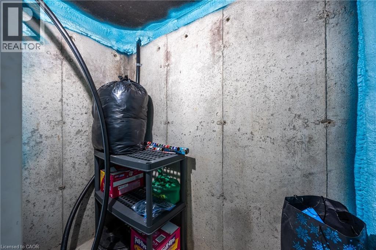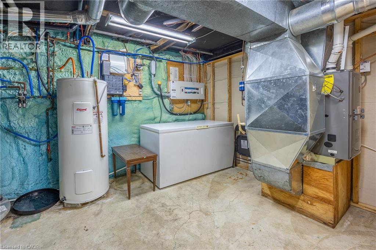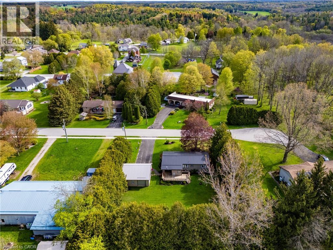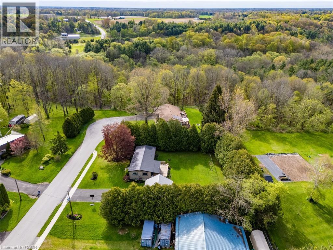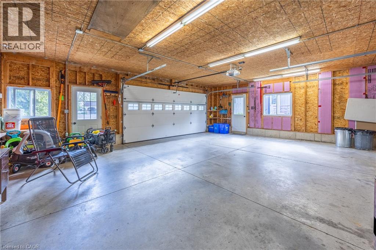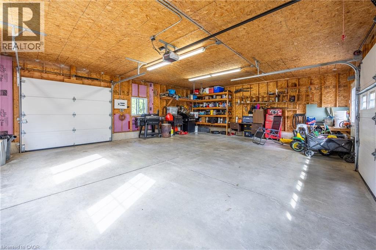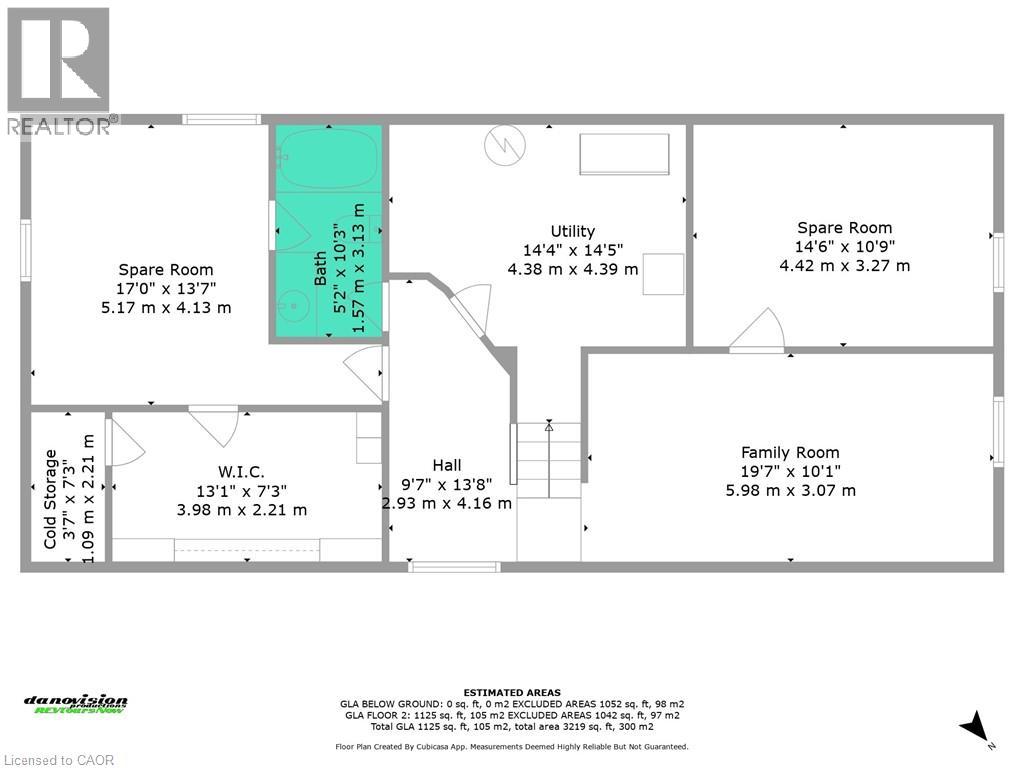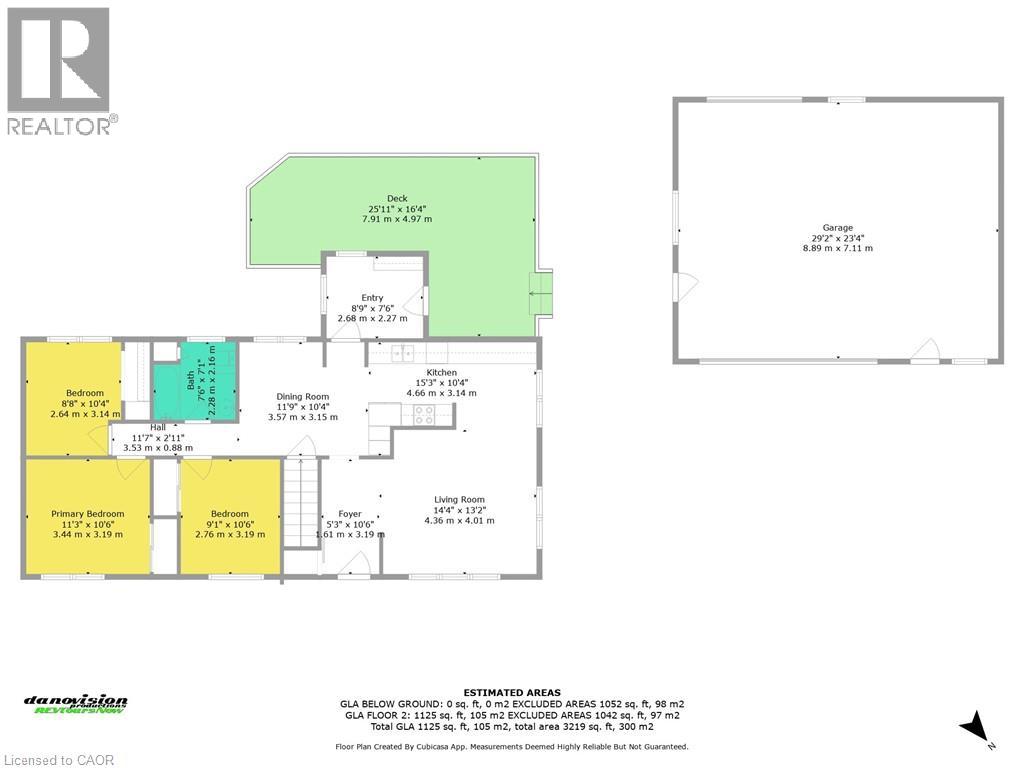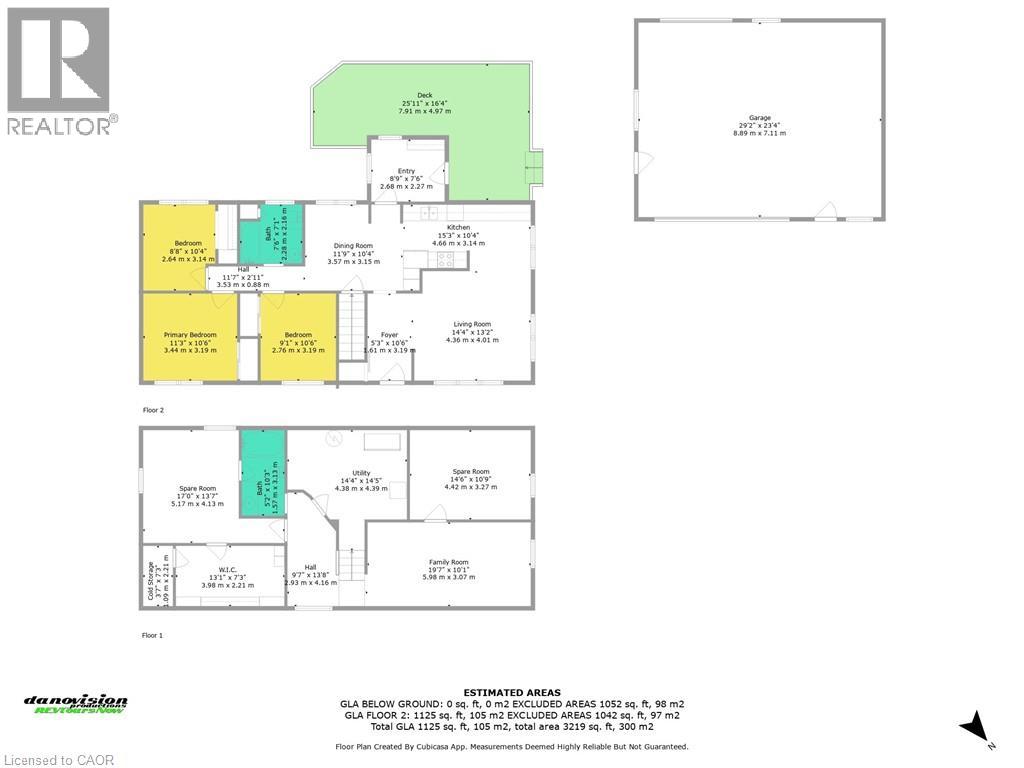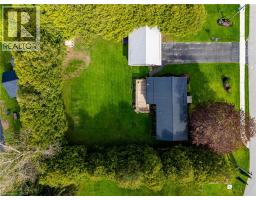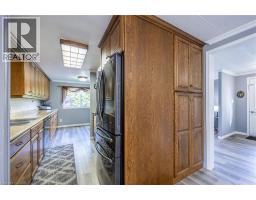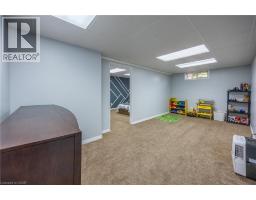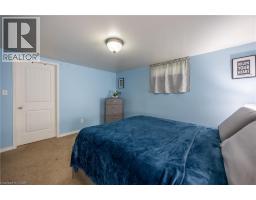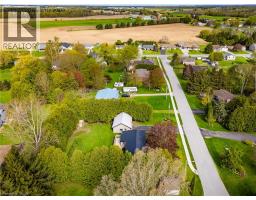53905 John Street Richmond, Ontario N5H 2R1
$725,900
EXCEPTIONAL RANCH HOME WITH A PRIVATE BACK YARD AND SHOP ON DEAD END STREET. Upon arriving in the large paved driveway you will see a large garage and an expansive landscaped lot. Entering the front door you will find a living room. You then go in to the kitchen with stainless appliances and a back door to a mud room and a large rear deck. Beside the kitchen is the dinning room. Down the hall you have 3 bedrooms and a bathroom. Going down stairs there is a rec. room, office area, bathroom, mechanical room, 2 bedrooms and lots of storage. !!!!!! BOOK YOUR PRIVATE SHOWING OF THIS FAMILY HOME NOW AND DON'T MISS OUT !!!!!! (id:50886)
Property Details
| MLS® Number | 40725671 |
| Property Type | Single Family |
| Amenities Near By | Place Of Worship |
| Community Features | School Bus |
| Equipment Type | None |
| Features | Paved Driveway |
| Parking Space Total | 4 |
| Rental Equipment Type | None |
| Structure | Shed |
| View Type | City View |
Building
| Bathroom Total | 2 |
| Bedrooms Above Ground | 3 |
| Bedrooms Below Ground | 2 |
| Bedrooms Total | 5 |
| Appliances | Dishwasher, Dryer, Microwave, Refrigerator, Stove, Washer |
| Architectural Style | Bungalow |
| Basement Development | Partially Finished |
| Basement Type | Full (partially Finished) |
| Constructed Date | 1979 |
| Construction Style Attachment | Detached |
| Cooling Type | Central Air Conditioning |
| Exterior Finish | Vinyl Siding |
| Foundation Type | Poured Concrete |
| Heating Fuel | Natural Gas |
| Heating Type | Forced Air |
| Stories Total | 1 |
| Size Interior | 1,853 Ft2 |
| Type | Modular |
| Utility Water | Municipal Water |
Parking
| Detached Garage |
Land
| Access Type | Road Access |
| Acreage | No |
| Land Amenities | Place Of Worship |
| Sewer | Septic System |
| Size Frontage | 124 Ft |
| Size Irregular | 0.439 |
| Size Total | 0.439 Ac|under 1/2 Acre |
| Size Total Text | 0.439 Ac|under 1/2 Acre |
| Zoning Description | Hr |
Rooms
| Level | Type | Length | Width | Dimensions |
|---|---|---|---|---|
| Lower Level | Utility Room | 14'5'' x 14'4'' | ||
| Lower Level | Office | 13'8'' x 9'7'' | ||
| Lower Level | Storage | 13'1'' x 7'3'' | ||
| Lower Level | 4pc Bathroom | 10'3'' x 5'2'' | ||
| Lower Level | Primary Bedroom | 17'0'' x 13'7'' | ||
| Lower Level | Bedroom | 14'6'' x 10'9'' | ||
| Lower Level | Family Room | 19'7'' x 10'1'' | ||
| Main Level | Mud Room | 8'9'' x 7'6'' | ||
| Main Level | Bedroom | 10'4'' x 8'8'' | ||
| Main Level | Bedroom | 11'3'' x 10'6'' | ||
| Main Level | Bedroom | 10'6'' x 9'1'' | ||
| Main Level | 4pc Bathroom | 7'6'' x 7'3'' | ||
| Main Level | Dining Room | 11'9'' x 10'4'' | ||
| Main Level | Kitchen | 15'3'' x 10'4'' | ||
| Main Level | Living Room | 14'4'' x 13'2'' |
Utilities
| Natural Gas | Available |
https://www.realtor.ca/real-estate/28287240/53905-john-street-richmond
Contact Us
Contact us for more information
Michael Connor
Salesperson
1008 Bay St., Box 1
Port Rowan, Ontario N0E 1M0
(519) 586-2626
(519) 586-2516
www.peninsularealty.ca/

