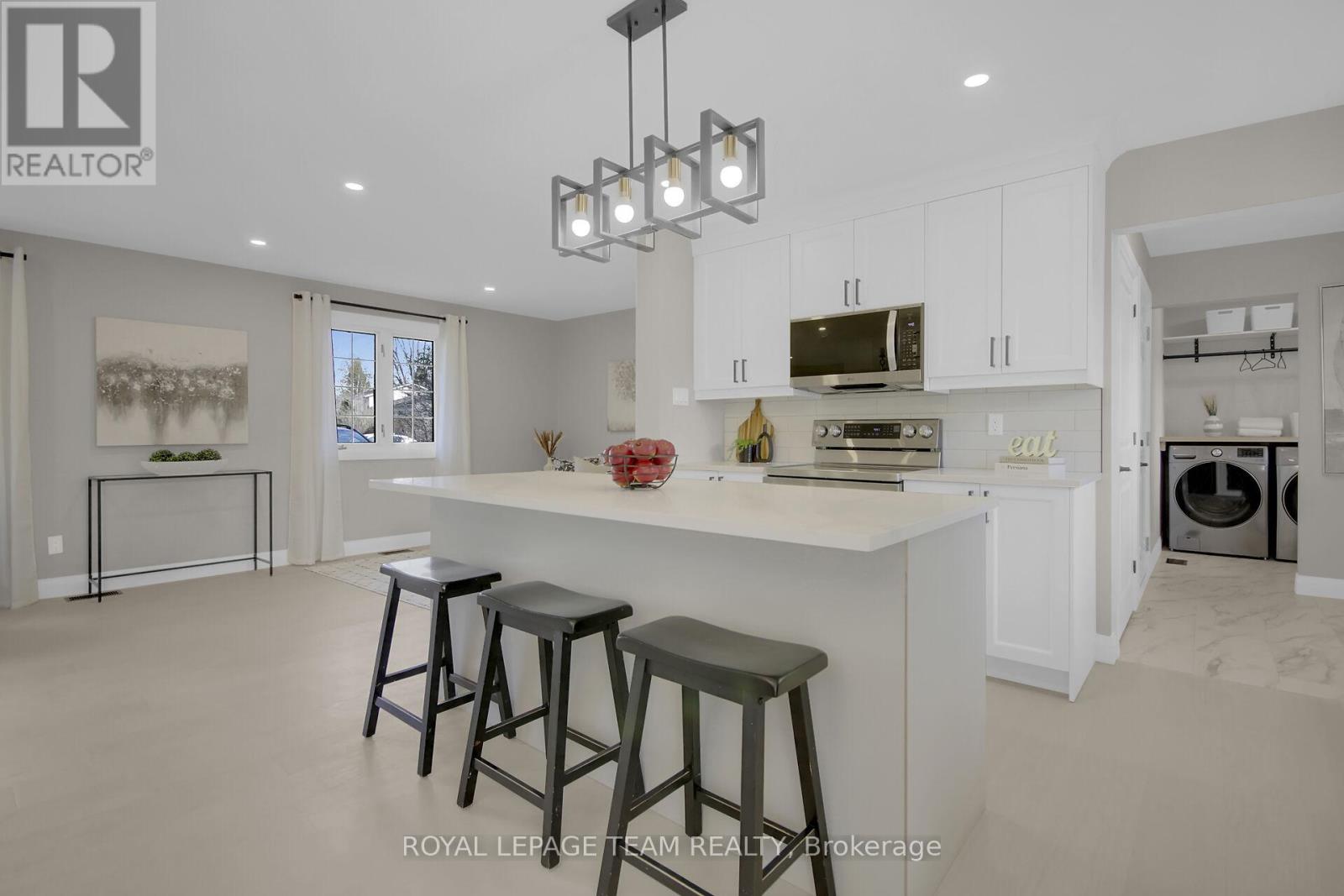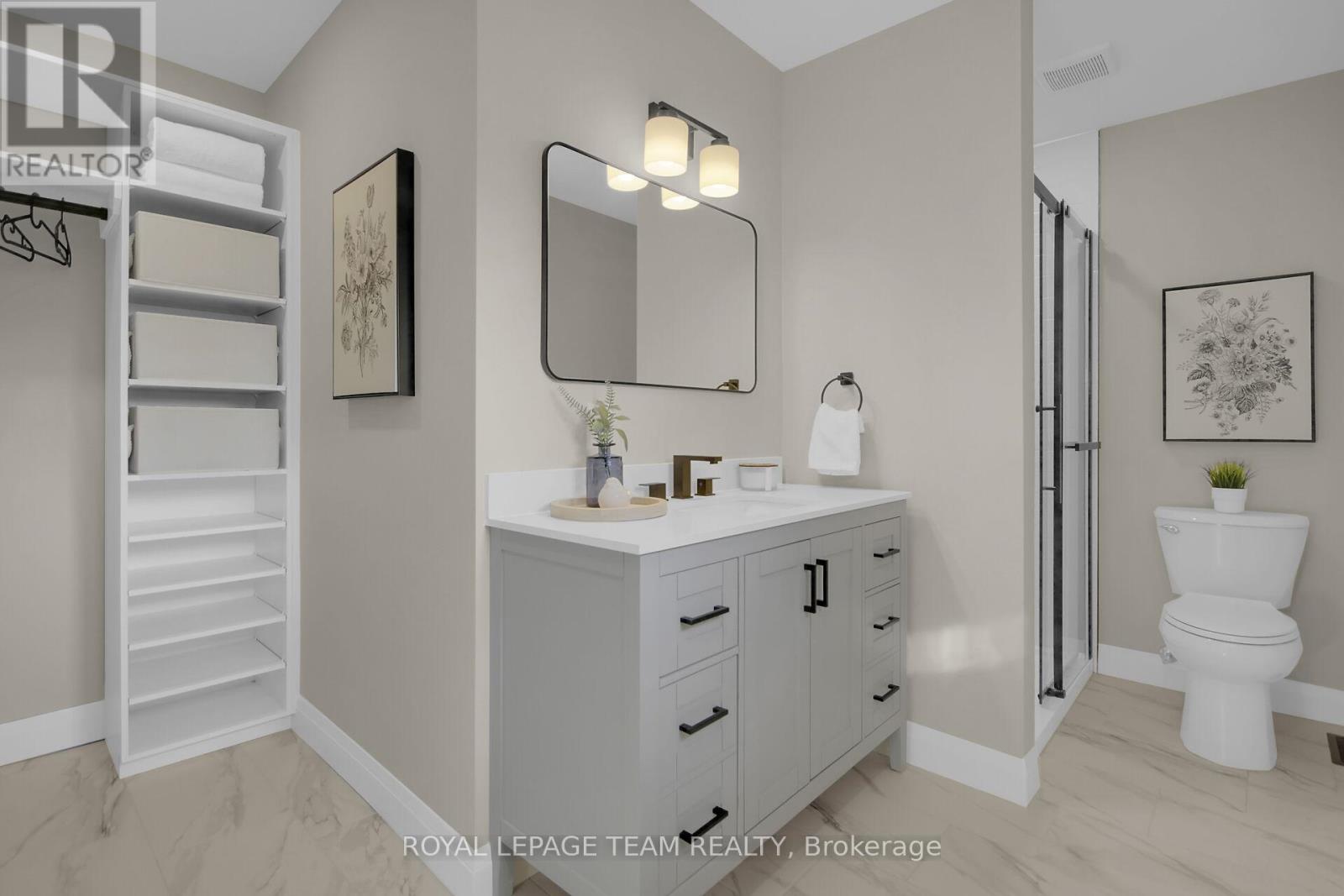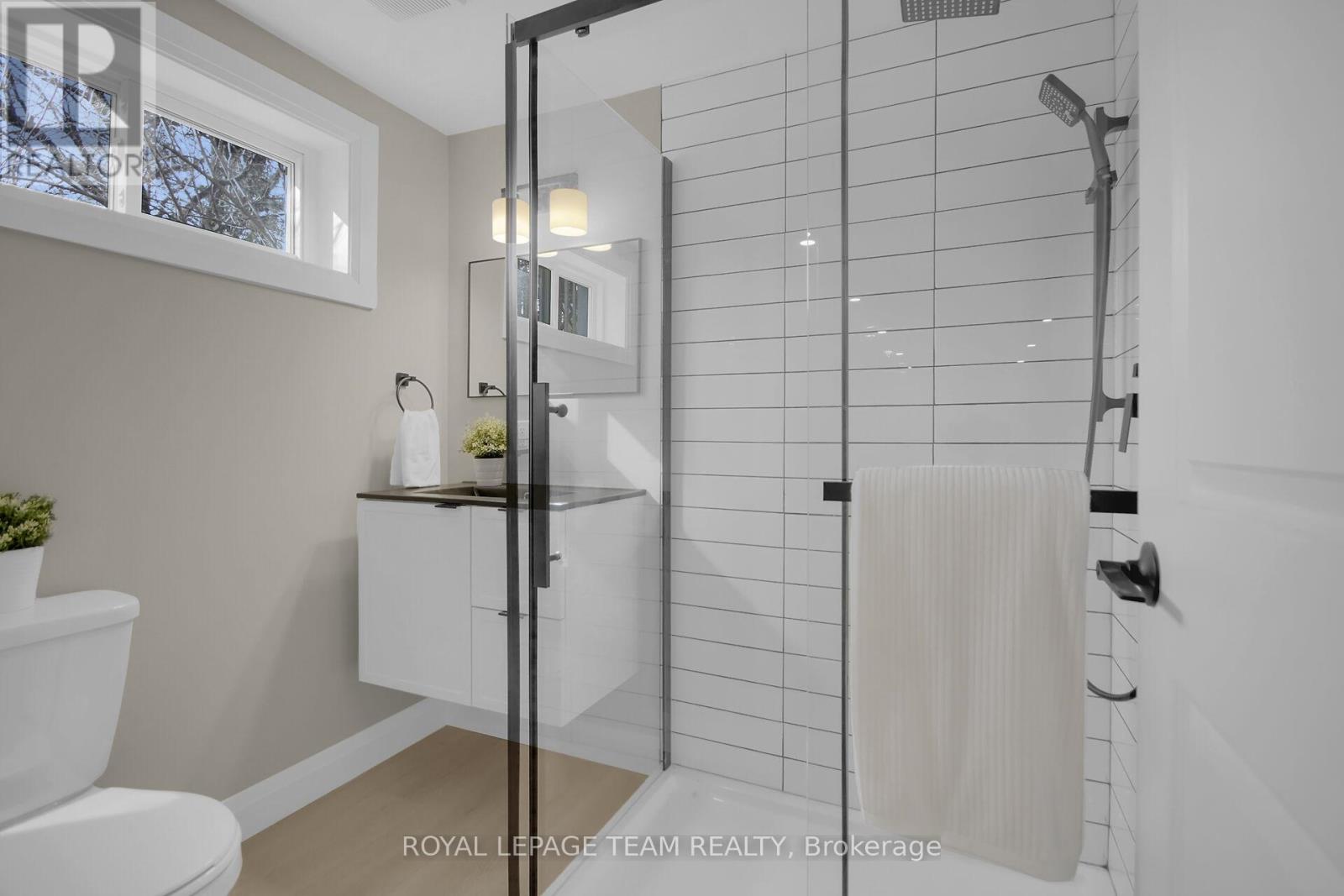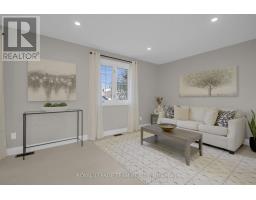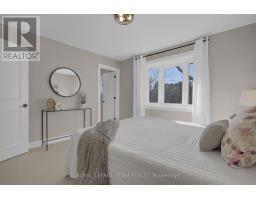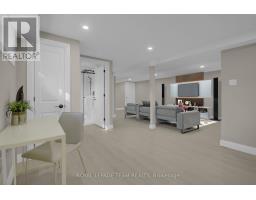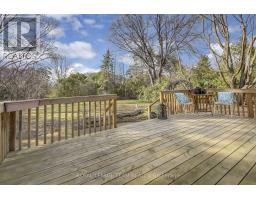5393 Riverside Crescent Ottawa, Ontario K4M 1H1
$899,900
Living near the water is good for the soul - and this beautifully renovated 3+1 Bed, 3 Bath bungalow makes it even better. Located in the heart of prestigious Manotick Village, this home is just steps from the picturesque Rideau River, and a short walk to schools, shops, restaurants, and village amenities. Inside, you'll fall in love with the open-concept layout designed for both everyday living and elegant entertaining. The spacious living room features a stunning floor-to-ceiling 4-sided brick FPL, creating two inviting seating areas, one for fireside chats, the other perfect for family time or relaxing. The chef's kitchen is a showstopper, fully updated with ceiling-height cabinetry, a 'must-have' island, crown molding, under-valance trim, soft-close doors & drawers, tile B/S, SS appliances, and a wall pantry for extra storage. The dining room offers a warm, welcoming vibe with its exposed brick wall and direct access to the rear deck, ideal for summer dining & entertaining. The main level features 3 generously sized beds, a fully renovated 4-pce main bath, and linen closet. The primary suite is a private retreat at the rear of the home, complete with a walk-in closet and a spa-inspired ensuite featuring a tile shower, quartz-topped vanity with dual drawer banks, and stylish black fixtures. Premium engineered hardwood & contemporary tile flooring flow throughout the main level, while the basement boasts luxury plank flooring and a versatile finished space perfect for a rec rm, gym, home office, or games rm, and Den/4th bed. A 3-pce bath, plus ample storage complete the basement. Main floor laundry w/ sink, shelving & drying rod. Enjoy your morning coffee on the charming covered front porch, and spend your evenings unwinding on the back deck. The attached garage offers inside access to a mudroom. New shingles, siding, gas furnace, A/C, HWT, fully renovated kitchen & baths, new flooring & more. This is the turnkey, lifestyle - focused home you've been waiting for. (id:50886)
Property Details
| MLS® Number | X12104666 |
| Property Type | Single Family |
| Community Name | 8001 - Manotick Long Island & Nicholls Island |
| Features | Wooded Area |
| Parking Space Total | 3 |
| Structure | Deck |
Building
| Bathroom Total | 3 |
| Bedrooms Above Ground | 3 |
| Bedrooms Below Ground | 1 |
| Bedrooms Total | 4 |
| Amenities | Fireplace(s) |
| Appliances | Water Heater, Dishwasher, Dryer, Hood Fan, Microwave, Stove, Washer, Refrigerator |
| Architectural Style | Bungalow |
| Basement Development | Finished |
| Basement Type | Full (finished) |
| Construction Style Attachment | Detached |
| Cooling Type | Central Air Conditioning |
| Exterior Finish | Brick, Vinyl Siding |
| Fireplace Present | Yes |
| Fireplace Total | 1 |
| Flooring Type | Hardwood, Ceramic |
| Foundation Type | Poured Concrete |
| Heating Fuel | Natural Gas |
| Heating Type | Forced Air |
| Stories Total | 1 |
| Size Interior | 1,100 - 1,500 Ft2 |
| Type | House |
Parking
| Attached Garage | |
| Garage | |
| Inside Entry |
Land
| Acreage | No |
| Landscape Features | Landscaped |
| Sewer | Septic System |
| Size Irregular | 90 X 166.7 Acre |
| Size Total Text | 90 X 166.7 Acre |
| Zoning Description | Residential |
Rooms
| Level | Type | Length | Width | Dimensions |
|---|---|---|---|---|
| Basement | Games Room | 3.44 m | 9.42 m | 3.44 m x 9.42 m |
| Basement | Recreational, Games Room | 4.49 m | 5 m | 4.49 m x 5 m |
| Basement | Den | 3.64 m | 3.24 m | 3.64 m x 3.24 m |
| Basement | Bathroom | 1.5 m | 2 m | 1.5 m x 2 m |
| Basement | Other | 1.13 m | 2.65 m | 1.13 m x 2.65 m |
| Basement | Utility Room | 3.29 m | 4.47 m | 3.29 m x 4.47 m |
| Basement | Other | 4.5 m | 1.27 m | 4.5 m x 1.27 m |
| Basement | Study | 3.23 m | 3.31 m | 3.23 m x 3.31 m |
| Main Level | Living Room | 8.05 m | 3.06 m | 8.05 m x 3.06 m |
| Main Level | Laundry Room | 2.16 m | 1.52 m | 2.16 m x 1.52 m |
| Main Level | Kitchen | 3.79 m | 3.78 m | 3.79 m x 3.78 m |
| Main Level | Dining Room | 3.86 m | 1 m | 3.86 m x 1 m |
| Main Level | Bathroom | 1.5 m | 2.46 m | 1.5 m x 2.46 m |
| Main Level | Bedroom 3 | 2.56 m | 2.71 m | 2.56 m x 2.71 m |
| Main Level | Bedroom 2 | 2.9 m | 3.31 m | 2.9 m x 3.31 m |
| Main Level | Primary Bedroom | 3.36 m | 3.63 m | 3.36 m x 3.63 m |
| Main Level | Bathroom | 3.95 m | 1.72 m | 3.95 m x 1.72 m |
| Main Level | Mud Room | 1.52 m | 2 m | 1.52 m x 2 m |
Utilities
| Cable | Available |
Contact Us
Contact us for more information
Beth Bonvie
Broker
www.bethandandrew.ca/
www.facebook.com/BethandAndrew.HomeTeam/
linkedin.com/in/beth-bonvie-95134444
5536 Manotick Main St
Manotick, Ontario K4M 1A7
(613) 692-3567
(613) 209-7226
www.teamrealty.ca/
Andrew Moore
Salesperson
www.bethandandrew.ca/
www.facebook.com/BethandAndrew.HomeTeam/
twitter.com/homeswithandrew
ca.linkedin.com/in/andrew-moore-025790b
5536 Manotick Main St
Manotick, Ontario K4M 1A7
(613) 692-3567
(613) 209-7226
www.teamrealty.ca/








