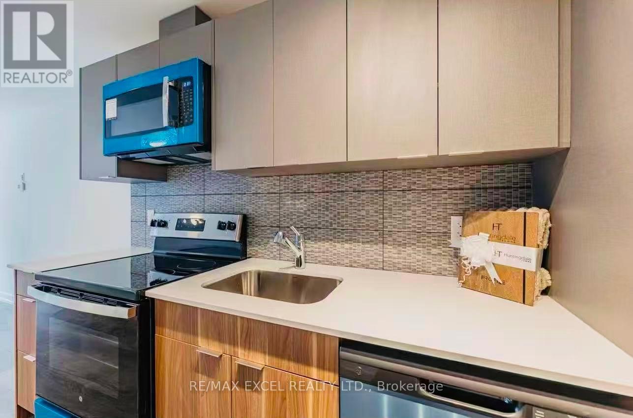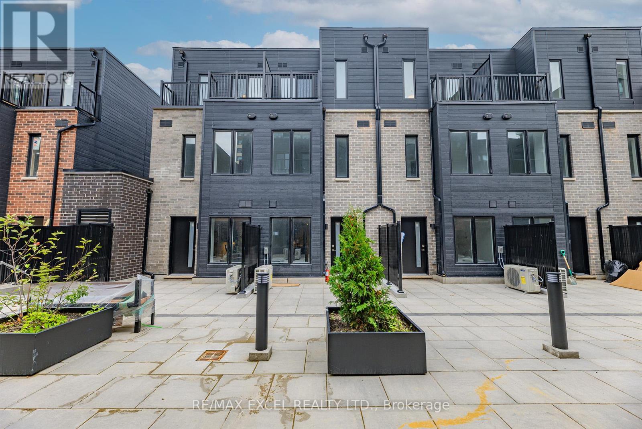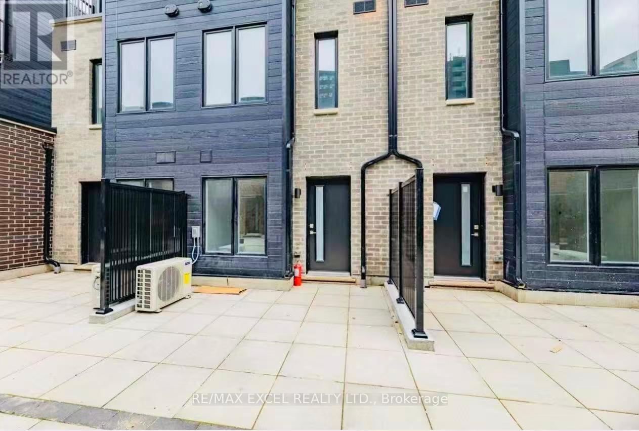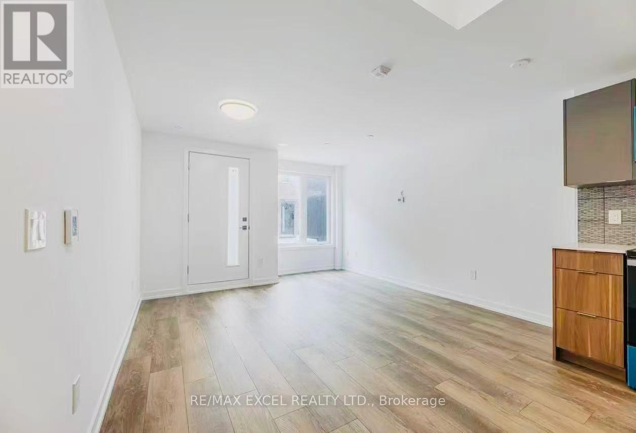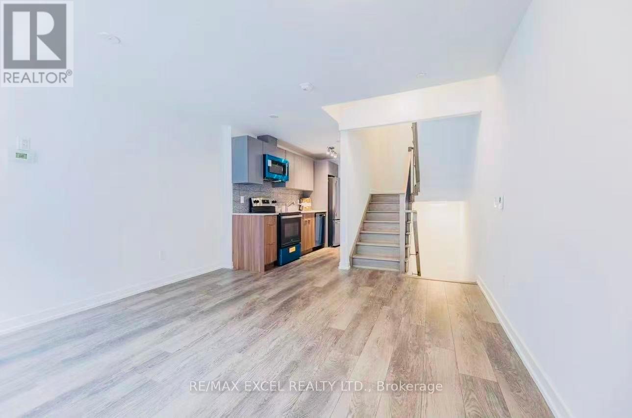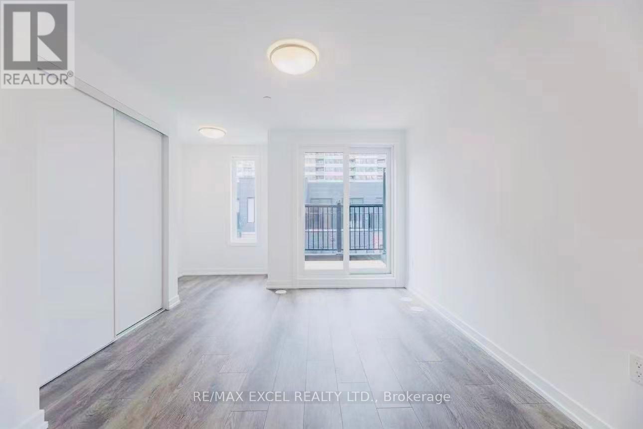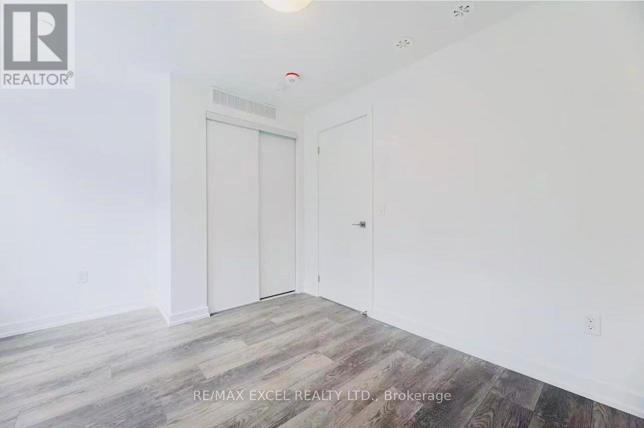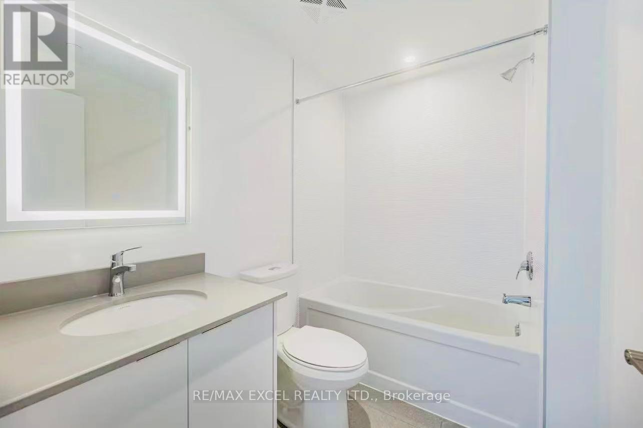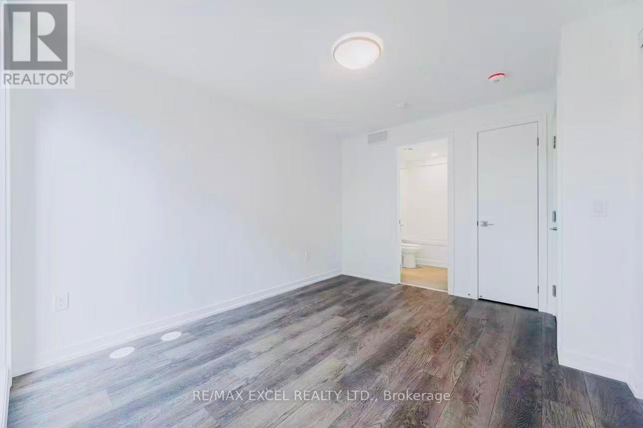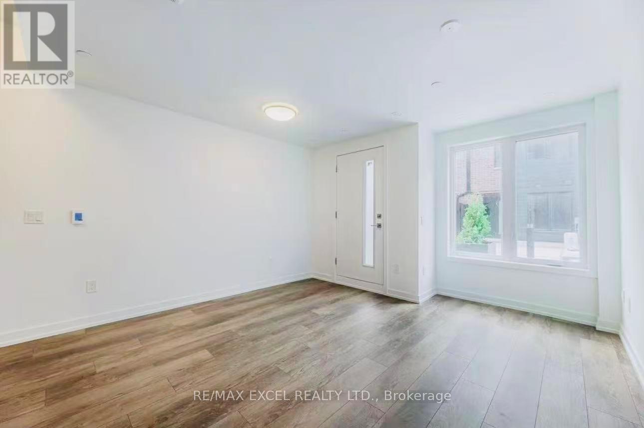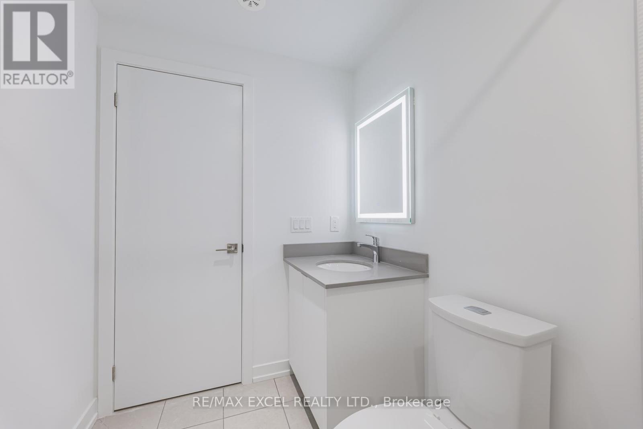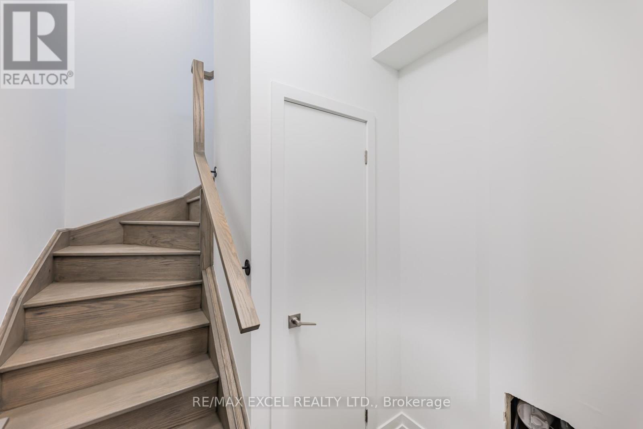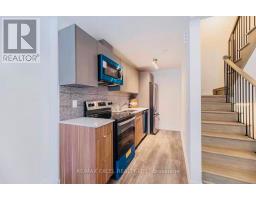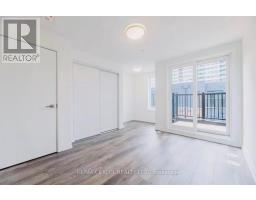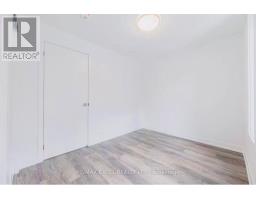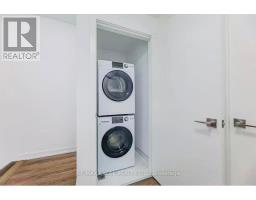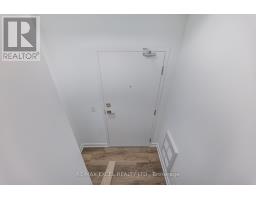54 - 10 Calamint Lane Toronto, Ontario M1W 2H1
$2,580 Monthly
Completely NEW Townhouse situated in an ultra-convenient Location! Two Spacious Bedrooms & 2 Washrooms offer comfort, style and convenience, promising an exceptional living experience for the new family to enjoy! Townhouse is in close proximity to primary & high schools, Seneca College, parks, hospital, Metro supermarkets, McDonald's, Bridlewood Mall and convenient TTC access just by the doorstep. Tenant will pay for all utilities, internet. This Gem won't last. Book your showing today! Must See! (id:50886)
Property Details
| MLS® Number | E12469746 |
| Property Type | Single Family |
| Community Name | L'Amoreaux |
| Equipment Type | Water Heater |
| Features | Carpet Free, In Suite Laundry |
| Parking Space Total | 1 |
| Rental Equipment Type | Water Heater |
Building
| Bathroom Total | 2 |
| Bedrooms Above Ground | 2 |
| Bedrooms Total | 2 |
| Age | New Building |
| Appliances | Dryer, Hood Fan, Stove, Washer, Refrigerator |
| Basement Type | Partial |
| Construction Style Attachment | Attached |
| Cooling Type | Central Air Conditioning |
| Exterior Finish | Brick |
| Flooring Type | Laminate |
| Foundation Type | Concrete |
| Heating Fuel | Natural Gas |
| Heating Type | Forced Air |
| Stories Total | 3 |
| Size Interior | 700 - 1,100 Ft2 |
| Type | Row / Townhouse |
| Utility Water | Municipal Water |
Parking
| Garage |
Land
| Acreage | No |
| Sewer | Sanitary Sewer |
Rooms
| Level | Type | Length | Width | Dimensions |
|---|---|---|---|---|
| Second Level | Bedroom | 10.4 m | 8.7 m | 10.4 m x 8.7 m |
| Third Level | Bedroom 2 | 11.11 m | 10.5 m | 11.11 m x 10.5 m |
| Main Level | Living Room | 15.2 m | 6.2 m | 15.2 m x 6.2 m |
| Main Level | Dining Room | 15.2 m | 6.2 m | 15.2 m x 6.2 m |
| Main Level | Kitchen | 14 m | 6 m | 14 m x 6 m |
https://www.realtor.ca/real-estate/29005776/54-10-calamint-lane-toronto-lamoreaux-lamoreaux
Contact Us
Contact us for more information
Karen Nan Luo
Broker
www.luonan.ca/
www.facebook.com/share/14Pb646Q3Yc/?mibextid=wwXIfr
www.linkedin.com/in/karen-nan-luo-4b74472b6?utm_source=share&utm_campaign=share_via&utm_cont
120 West Beaver Creek Rd #23
Richmond Hill, Ontario L4B 1L2
(905) 597-0800
(905) 597-0868
www.remaxexcel.com/

