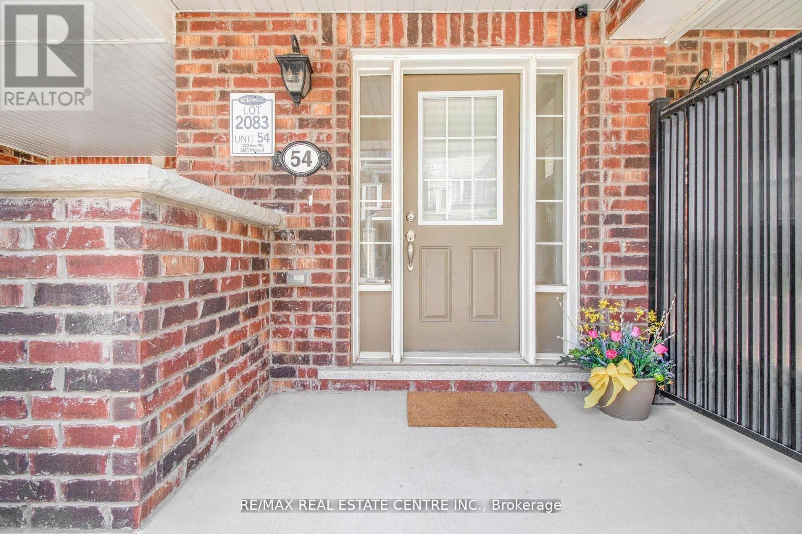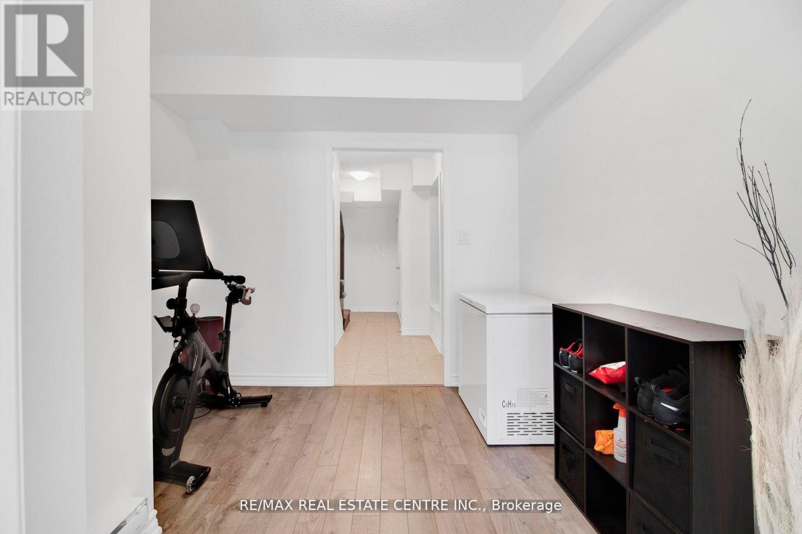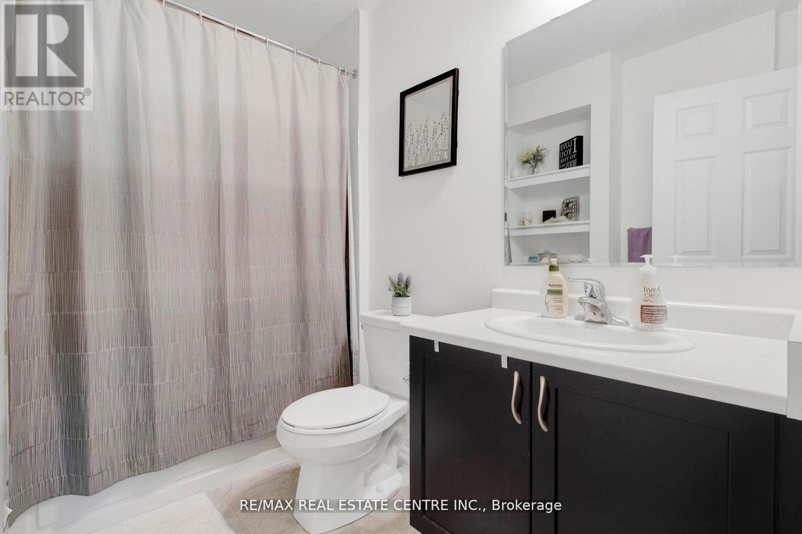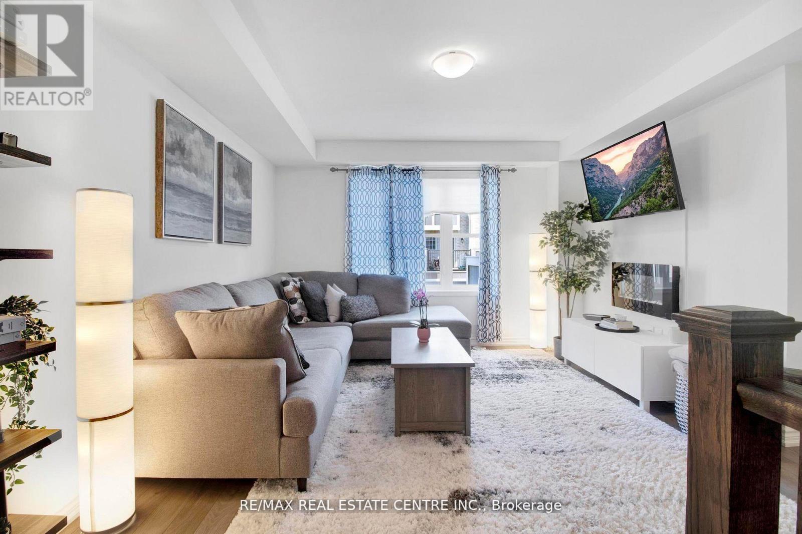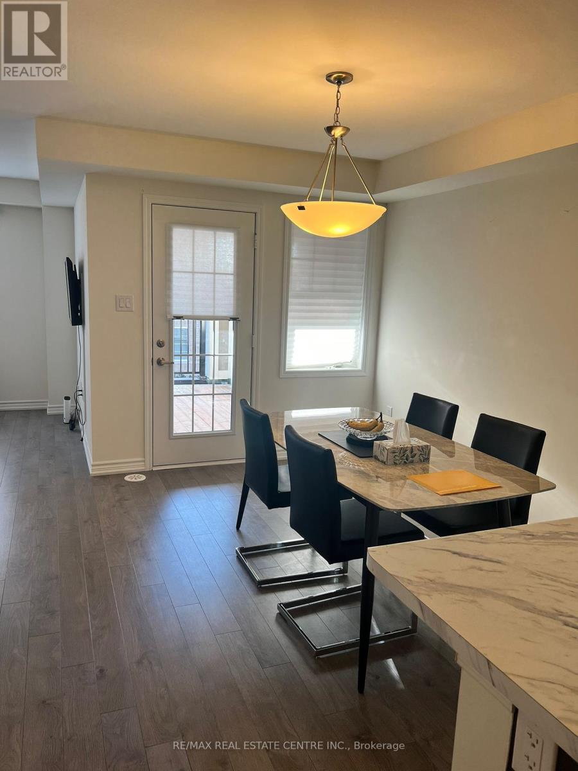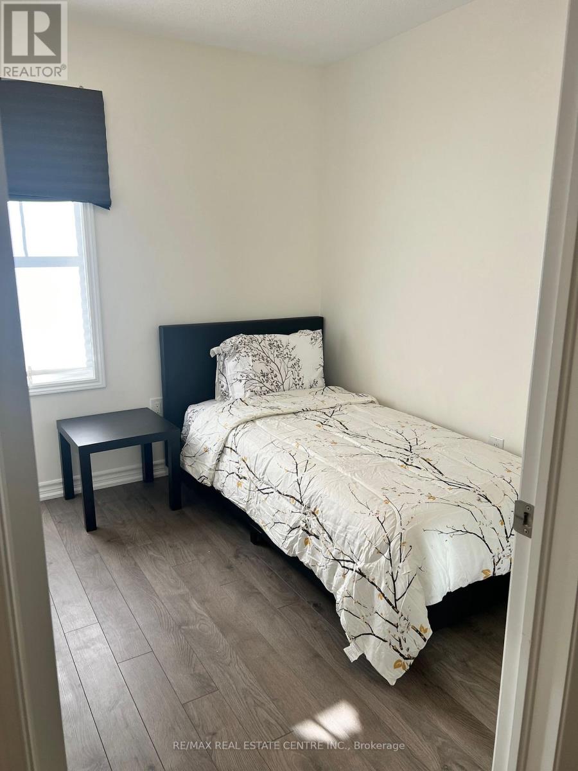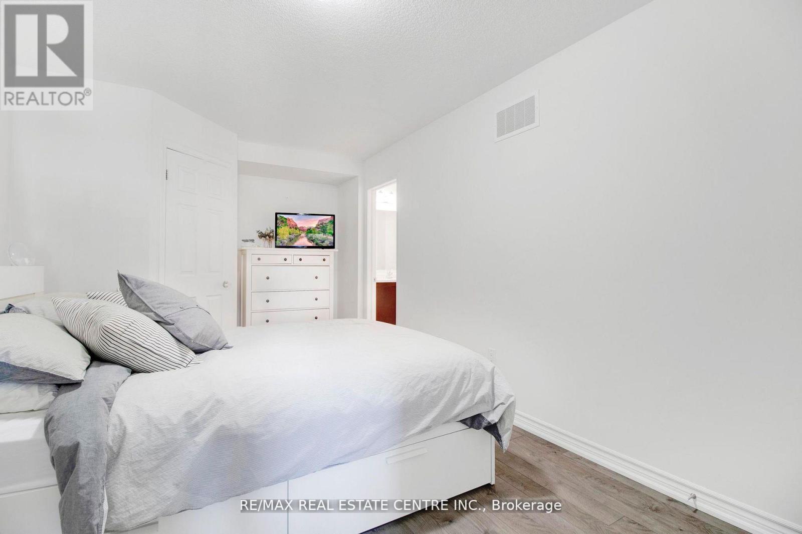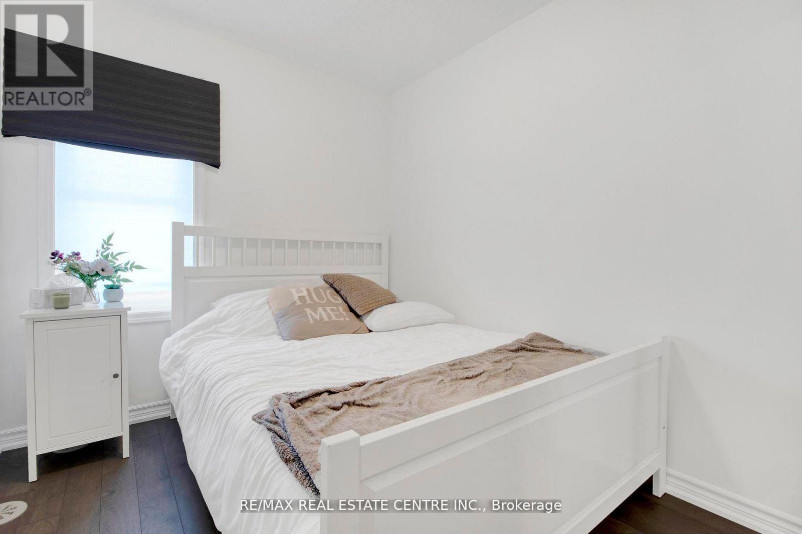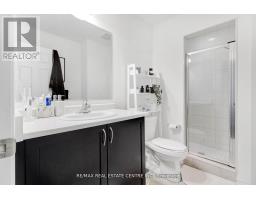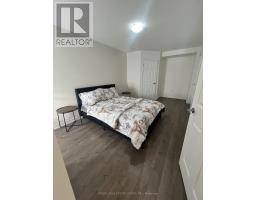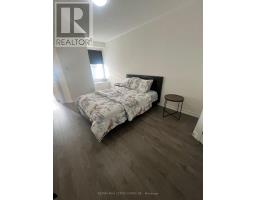54 - 1222 Rose Way Milton, Ontario L9E 1P2
$2,999 Monthly
Fully Furnished (As Shown In Last Pictures 25 to 35), Ready To Move In!! Welcome To This Beautiful 3 Storey Townhome Fully Upgraded Move-In Ready 3 Br, 3 Bath Townhome. Open Concept Layout W/Many Upgrades Quartz Countertops, Laminate Floors Throughout With Pewter Tones. Open Concept Living & Dining Spaces With S/O To Balcony, Perfect For Dining Al Fresco On Summer Days. Your Beautiful Kitchen Comes Complete With Stainless Steel Appliances & Breakfast Bar. Unwind In Your Luxurious Master Bed Complete With 3 Pc Ensuite Bath & Walk-In Closet. Your Main Floor Den Is Perfect For Working From Home.. Garage Access To Home. Tenant Is Responsible For All Utilities, Hot Water Tank Rental And Contents & Liability Insurance. Unit Can Be Provided In Furnished Or Unfurnished Condition. (id:50886)
Property Details
| MLS® Number | W11896525 |
| Property Type | Single Family |
| Community Name | Cobban |
| ParkingSpaceTotal | 2 |
Building
| BathroomTotal | 3 |
| BedroomsAboveGround | 3 |
| BedroomsTotal | 3 |
| ConstructionStyleAttachment | Attached |
| CoolingType | Central Air Conditioning |
| ExteriorFinish | Brick, Vinyl Siding |
| FoundationType | Poured Concrete |
| HalfBathTotal | 1 |
| HeatingFuel | Natural Gas |
| HeatingType | Forced Air |
| StoriesTotal | 3 |
| SizeInterior | 1099.9909 - 1499.9875 Sqft |
| Type | Row / Townhouse |
| UtilityWater | Municipal Water |
Parking
| Garage |
Land
| Acreage | No |
| Sewer | Sanitary Sewer |
Rooms
| Level | Type | Length | Width | Dimensions |
|---|---|---|---|---|
| Second Level | Primary Bedroom | 5.36 m | 2.77 m | 5.36 m x 2.77 m |
| Second Level | Bedroom 2 | 2.84 m | 2.16 m | 2.84 m x 2.16 m |
| Third Level | Bedroom 3 | 2.46 m | 2.16 m | 2.46 m x 2.16 m |
| Main Level | Living Room | 3.6 m | 4.63 m | 3.6 m x 4.63 m |
| Main Level | Dining Room | 3.01 m | 3.04 m | 3.01 m x 3.04 m |
| Main Level | Kitchen | 3.01 m | 3.23 m | 3.01 m x 3.23 m |
https://www.realtor.ca/real-estate/27745788/54-1222-rose-way-milton-cobban-cobban
Interested?
Contact us for more information
Rabel Bhimani
Broker
2 County Court Blvd. Ste 150
Brampton, Ontario L6W 3W8
Rahul Bhimani
Broker
2 County Court Blvd. Ste 150
Brampton, Ontario L6W 3W8



