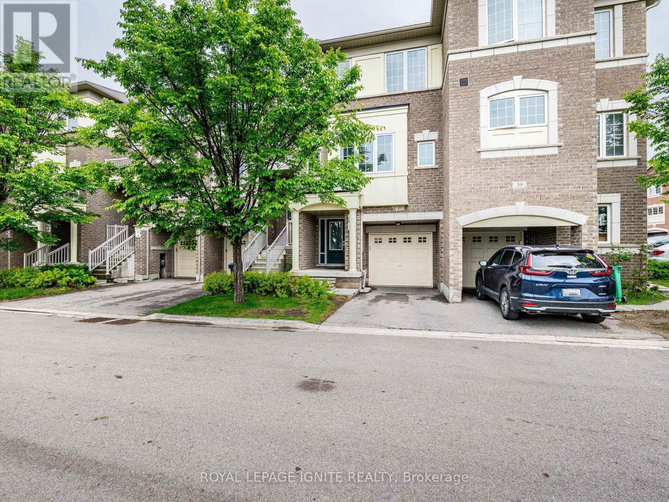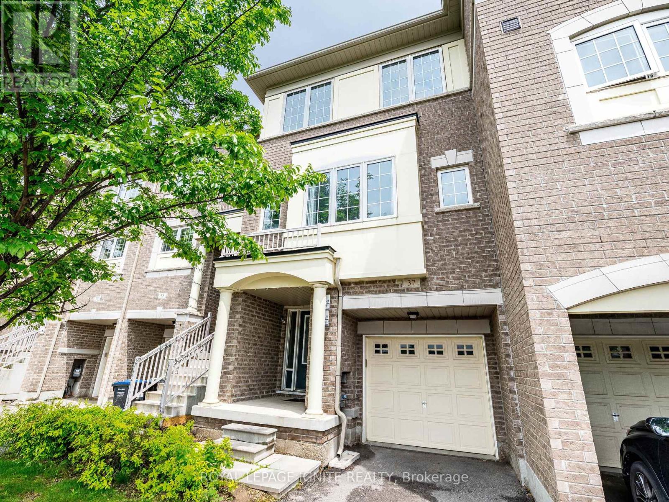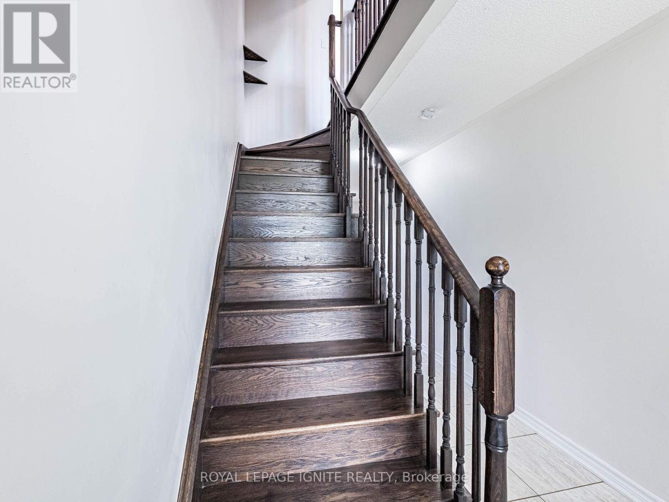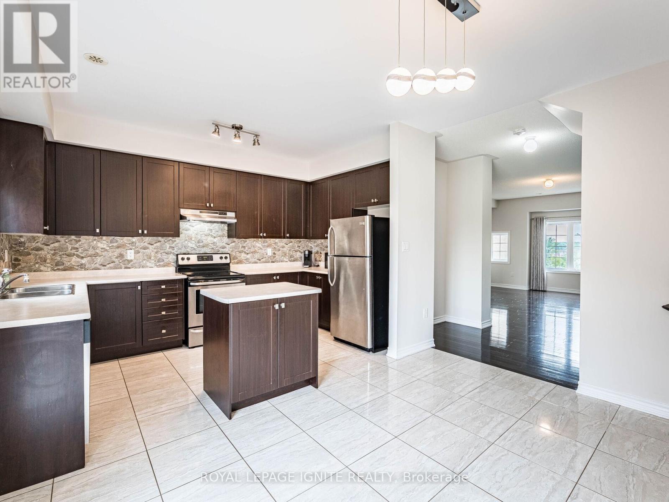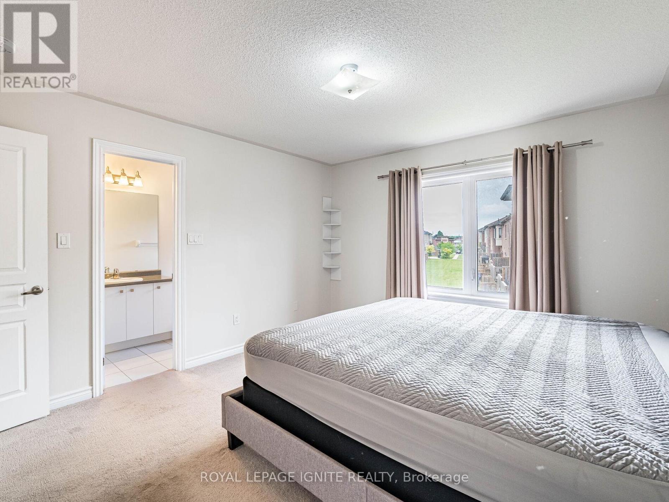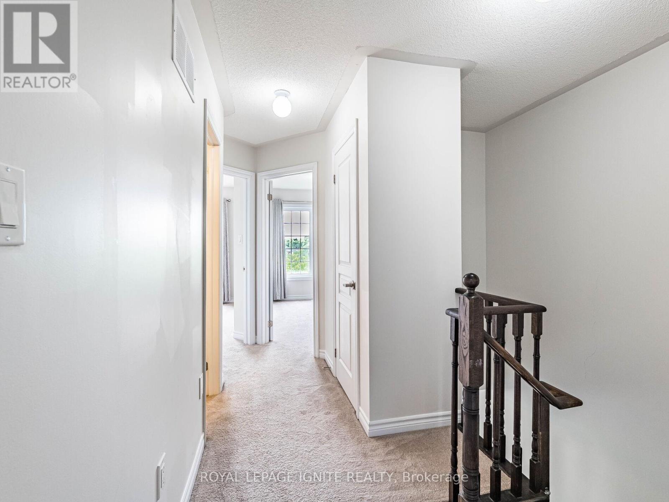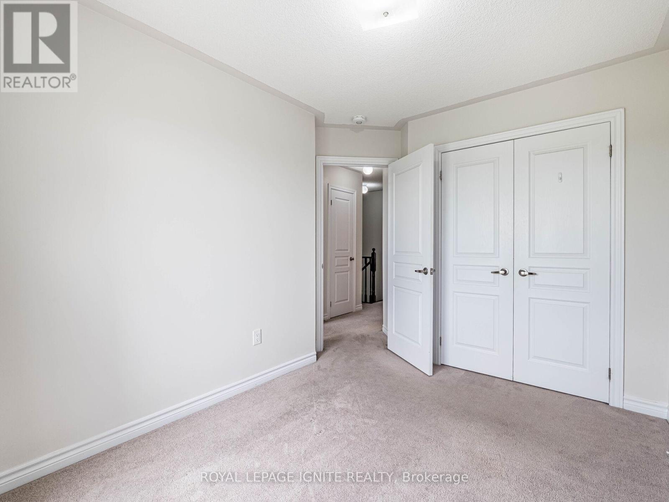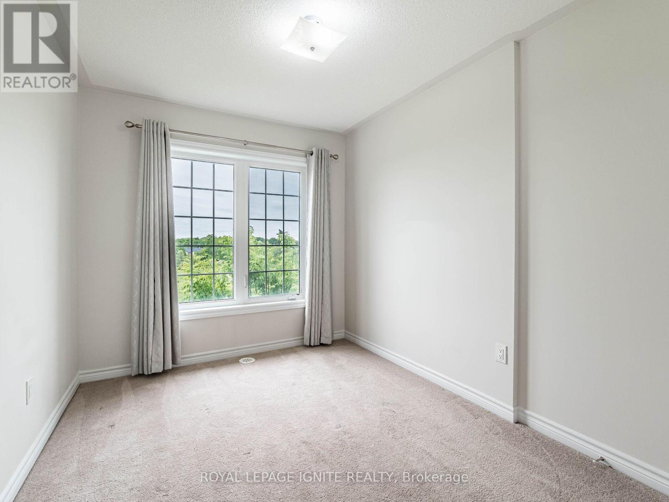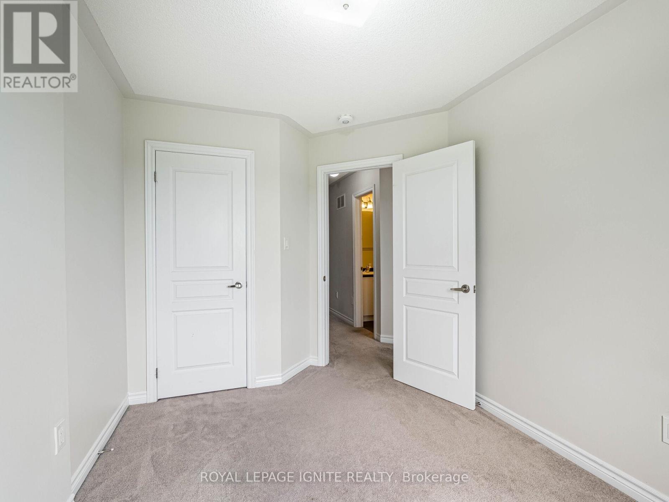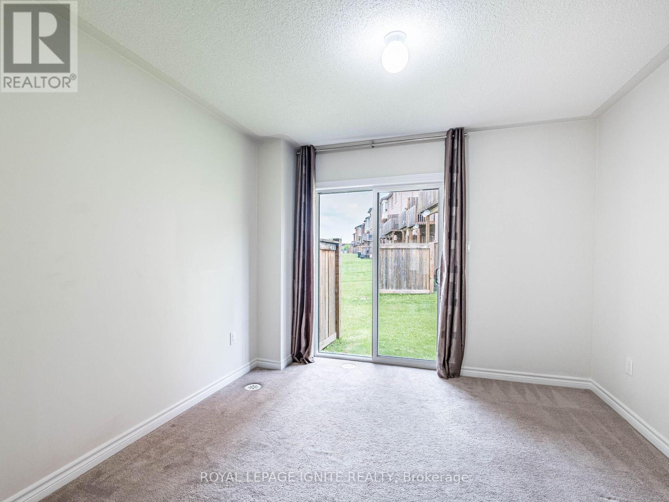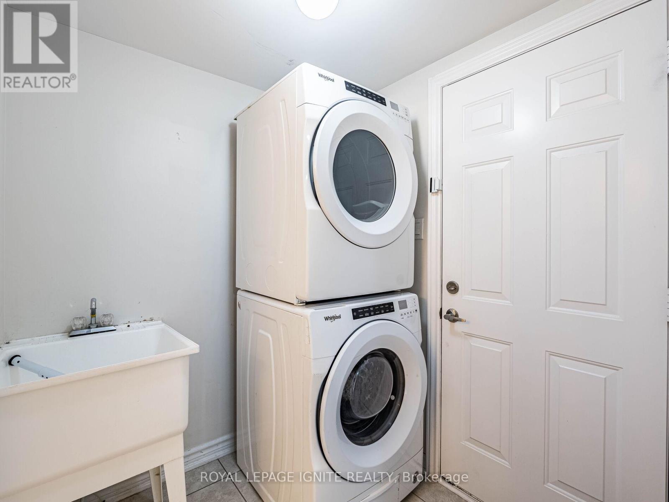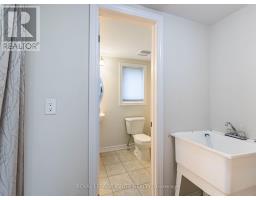54 - 37 Aspen Hills Road Brampton, Ontario L6Y 6E4
$3,150 Monthly
Beautiful open-concept well-lit 1,738 Sqft townhouse in a family-friendly complex. Overlooking a pond/ravine, the property features 3 BR, 4 WR with a recreation room on the main floor that's perfect as a Family Room or Home Office. Large eat-in Kitchen with modern decor, SS appliances, movable island, walk-out to deck. Centrally located with short steps to children's play area, shopping plaza, public transit, places of worship, easy access to highways, shopping, and all the amenities you need for comfortable living. Walking distance to grocery stores, walk-in clinic, Starbucks, few mins to the GO station. Best part? You're not facing any other houses directly in front or back. Perfect place to call your home! (id:50886)
Property Details
| MLS® Number | W12204047 |
| Property Type | Single Family |
| Community Name | Credit Valley |
| Amenities Near By | Park, Place Of Worship, Public Transit |
| Community Features | Pet Restrictions, Community Centre |
| Features | Balcony |
| Parking Space Total | 2 |
| Structure | Deck |
| View Type | View |
Building
| Bathroom Total | 4 |
| Bedrooms Above Ground | 3 |
| Bedrooms Total | 3 |
| Age | 6 To 10 Years |
| Amenities | Visitor Parking |
| Appliances | Water Heater, Garage Door Opener Remote(s), Dishwasher, Dryer, Microwave, Hood Fan, Stove, Water Heater - Tankless, Washer, Window Coverings, Refrigerator |
| Basement Development | Unfinished |
| Basement Type | Full (unfinished) |
| Cooling Type | Central Air Conditioning |
| Exterior Finish | Brick |
| Flooring Type | Hardwood, Ceramic, Carpeted |
| Foundation Type | Brick |
| Half Bath Total | 2 |
| Heating Fuel | Natural Gas |
| Heating Type | Forced Air |
| Stories Total | 3 |
| Size Interior | 1,600 - 1,799 Ft2 |
| Type | Row / Townhouse |
Parking
| Garage |
Land
| Acreage | No |
| Land Amenities | Park, Place Of Worship, Public Transit |
| Surface Water | Lake/pond |
Rooms
| Level | Type | Length | Width | Dimensions |
|---|---|---|---|---|
| Second Level | Living Room | 5.08 m | 5.55 m | 5.08 m x 5.55 m |
| Second Level | Kitchen | 2.44 m | 4.08 m | 2.44 m x 4.08 m |
| Second Level | Dining Room | 2.74 m | 4.08 m | 2.74 m x 4.08 m |
| Third Level | Primary Bedroom | 3.57 m | 3.96 m | 3.57 m x 3.96 m |
| Third Level | Bedroom 2 | 2.44 m | 3.29 m | 2.44 m x 3.29 m |
| Third Level | Bedroom 3 | 2.65 m | 3.23 m | 2.65 m x 3.23 m |
| Main Level | Family Room | 3.11 m | 3.05 m | 3.11 m x 3.05 m |
Contact Us
Contact us for more information
Arpit Kumar
Salesperson
www.facebook.com/realtorarpit
www.twitter.com/realtorarpit
D2 - 795 Milner Avenue
Toronto, Ontario M1B 3C3
(416) 282-3333
(416) 272-3333
www.igniterealty.ca

