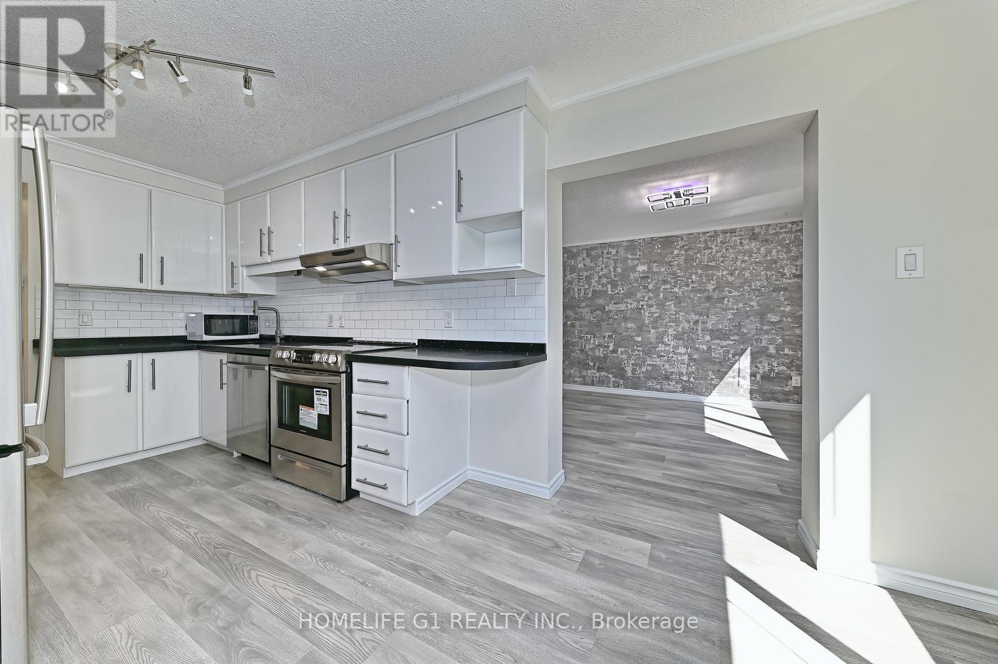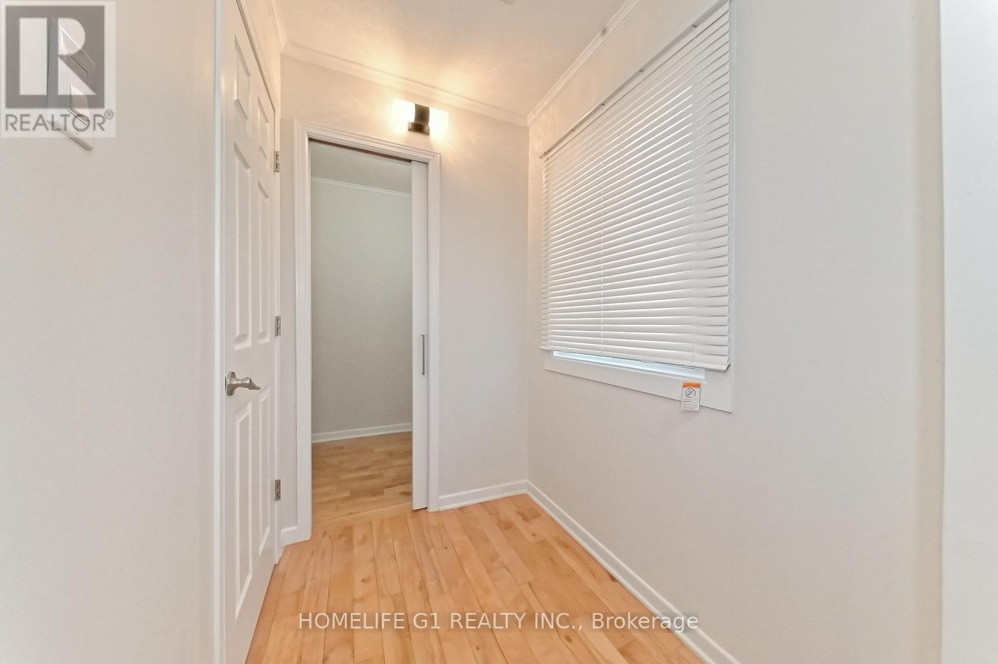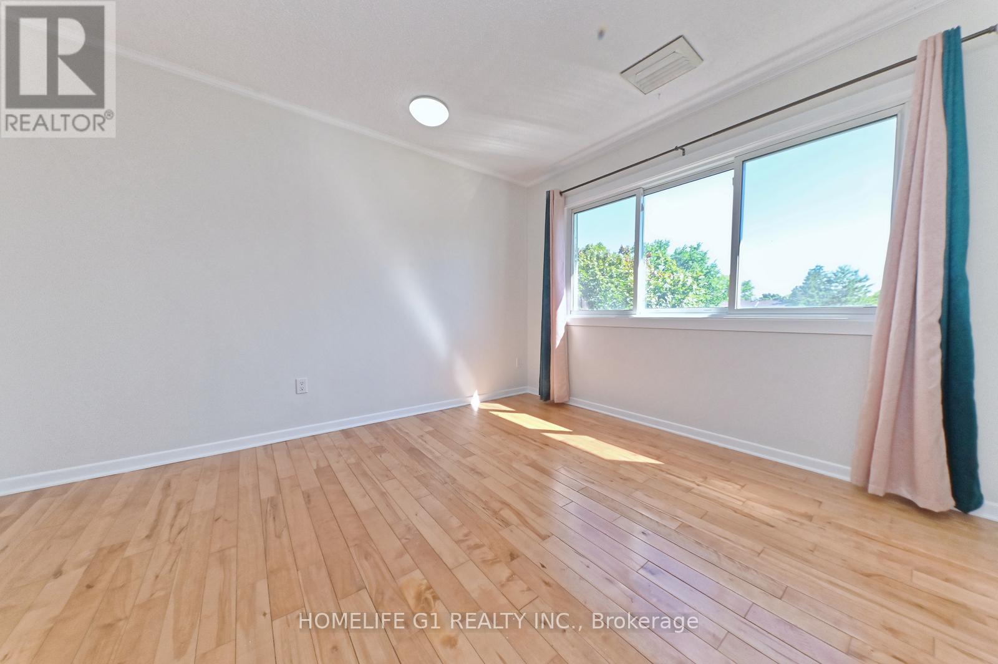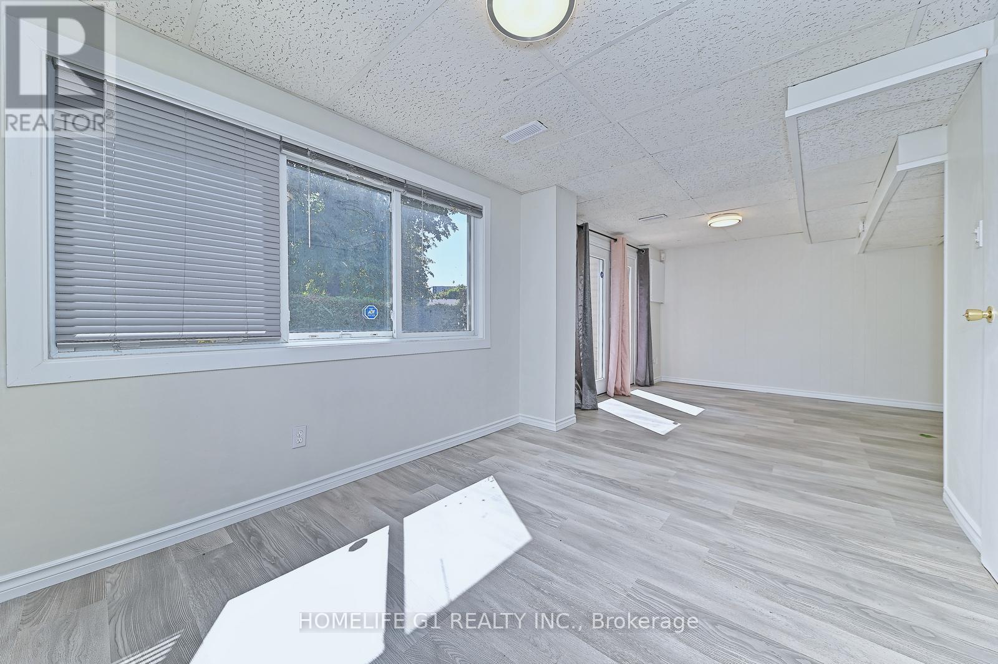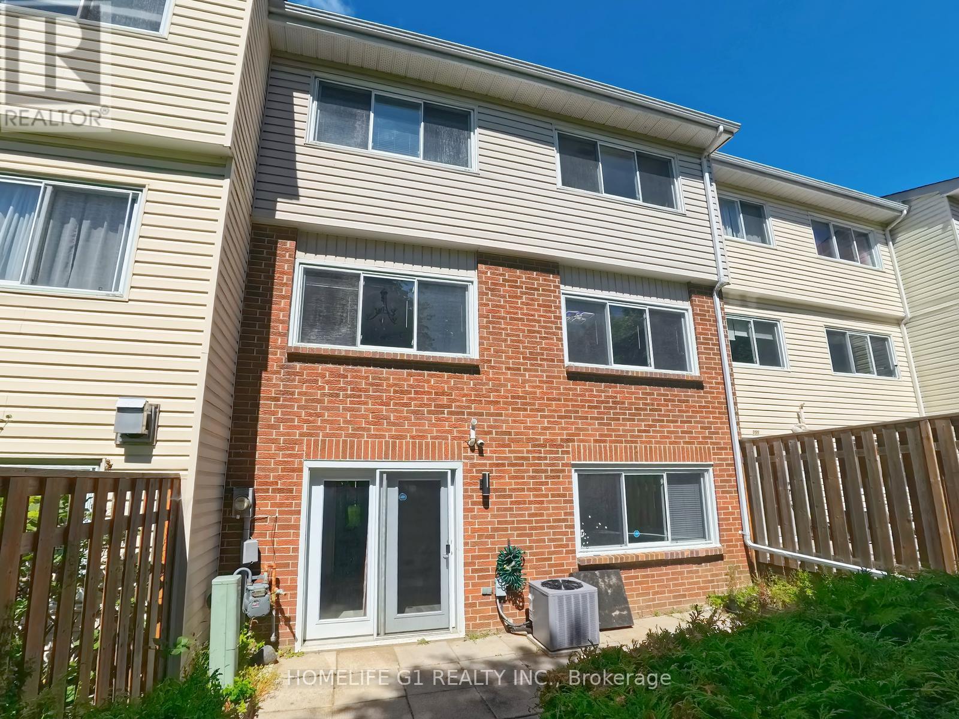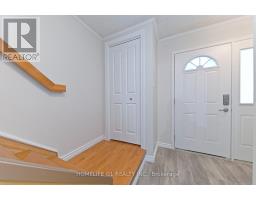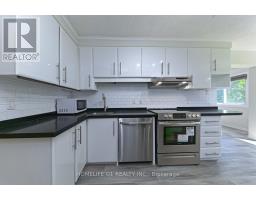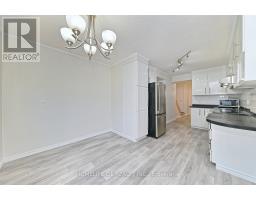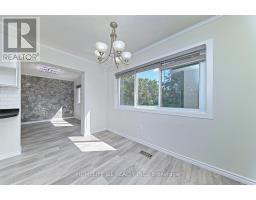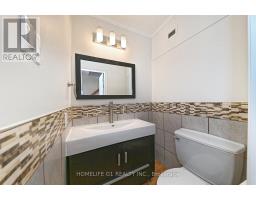54 - 754 Wilkins Street London, Ontario N6C 4Z9
$474,900Maintenance, Water, Common Area Maintenance, Insurance, Parking
$527 Monthly
Maintenance, Water, Common Area Maintenance, Insurance, Parking
$527 Monthly754 Wilkins St offers a well-appointed townhome with 3 levels, garage, and shared pool in South London. Main floor features a bright kitchen, updated bathroom, dining area, and dual living spaces. Upstairs: 3 bedrooms, 2 full baths, and a master with walk-in closet and ensuite. Lower level has versatile living space, laundry closet, and access from both outside and garage. Walkout basement leads to private back deck surrounded by hedges, steps from the pool. **** EXTRAS **** Excellent investment opportunity with rental income upto $3000 (id:50886)
Property Details
| MLS® Number | X9302012 |
| Property Type | Single Family |
| CommunityFeatures | Pet Restrictions |
| ParkingSpaceTotal | 1 |
Building
| BathroomTotal | 3 |
| BedroomsAboveGround | 3 |
| BedroomsTotal | 3 |
| Appliances | Dishwasher, Dryer, Range, Refrigerator, Stove, Washer |
| BasementDevelopment | Finished |
| BasementType | Full (finished) |
| CoolingType | Central Air Conditioning |
| ExteriorFinish | Aluminum Siding, Brick |
| FlooringType | Laminate |
| HalfBathTotal | 1 |
| HeatingType | Other |
| StoriesTotal | 3 |
| Type | Row / Townhouse |
Parking
| Attached Garage |
Land
| Acreage | No |
Rooms
| Level | Type | Length | Width | Dimensions |
|---|---|---|---|---|
| Third Level | Bathroom | Measurements not available | ||
| Third Level | Bedroom | 3.86 m | 4.72 m | 3.86 m x 4.72 m |
| Third Level | Bedroom | 3.91 m | 3.86 m | 3.91 m x 3.86 m |
| Third Level | Primary Bedroom | 4.82 m | 3.86 m | 4.82 m x 3.86 m |
| Lower Level | Family Room | 8.73 m | 3.35 m | 8.73 m x 3.35 m |
| Main Level | Kitchen | 3.63 m | 4.16 m | 3.63 m x 4.16 m |
| Main Level | Dining Room | 3.6 m | 2.41 m | 3.6 m x 2.41 m |
| Main Level | Living Room | 6.14 m | 3.86 m | 6.14 m x 3.86 m |
| Main Level | Family Room | 5.94 m | 3.86 m | 5.94 m x 3.86 m |
| Main Level | Bathroom | Measurements not available | ||
| Main Level | Foyer | 3.4 m | 2.48 m | 3.4 m x 2.48 m |
https://www.realtor.ca/real-estate/27372083/54-754-wilkins-street-london
Interested?
Contact us for more information
Sartaj Singh Kajal
Salesperson
202 - 2260 Bovaird Dr East
Brampton, Ontario L6R 3J5







