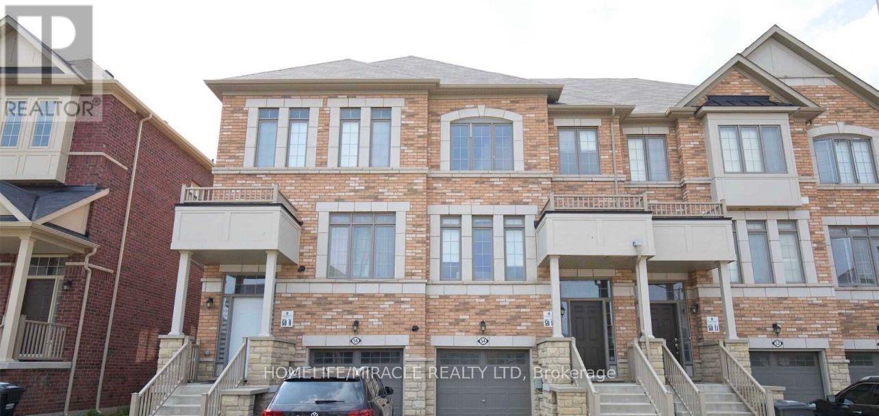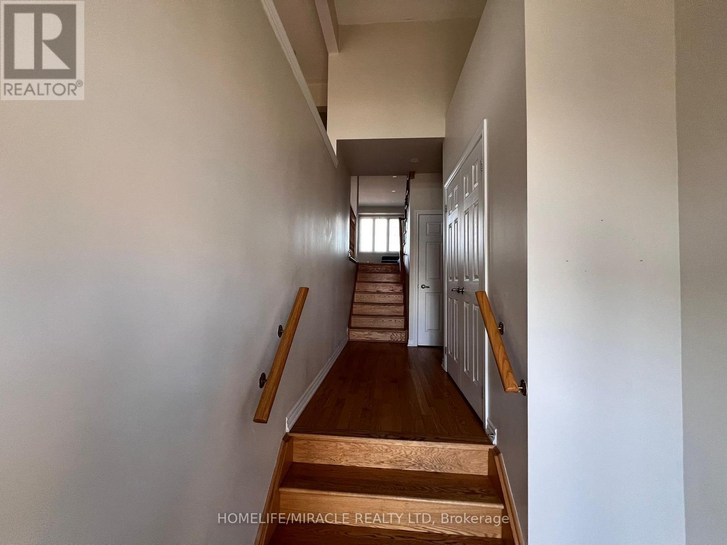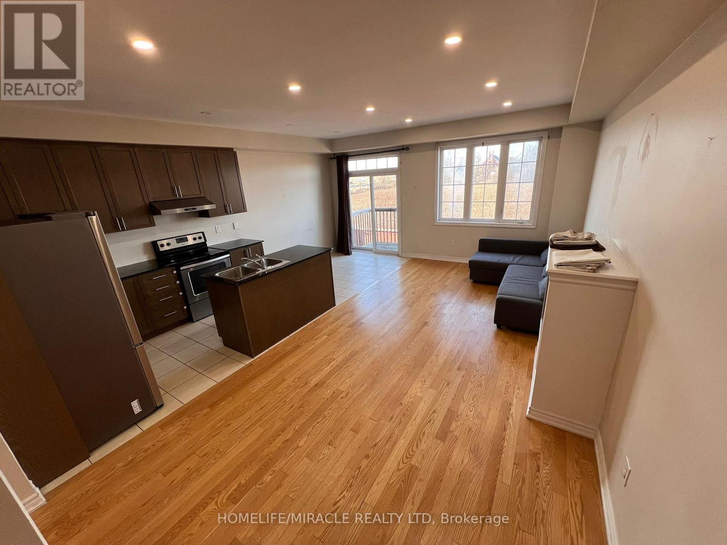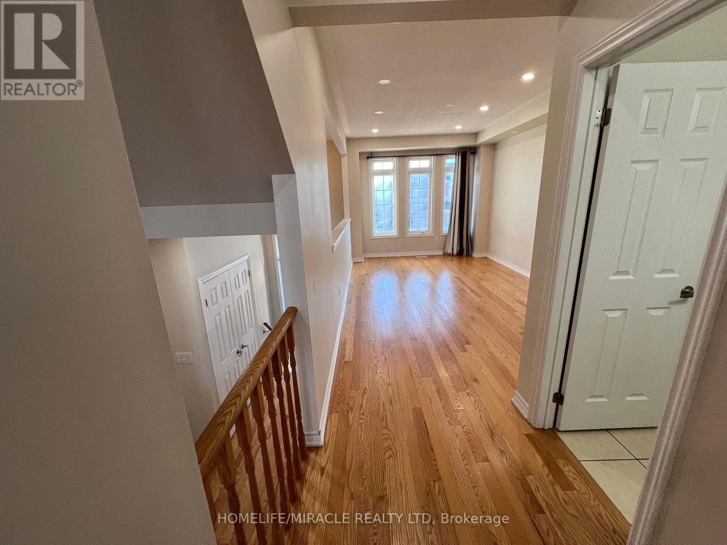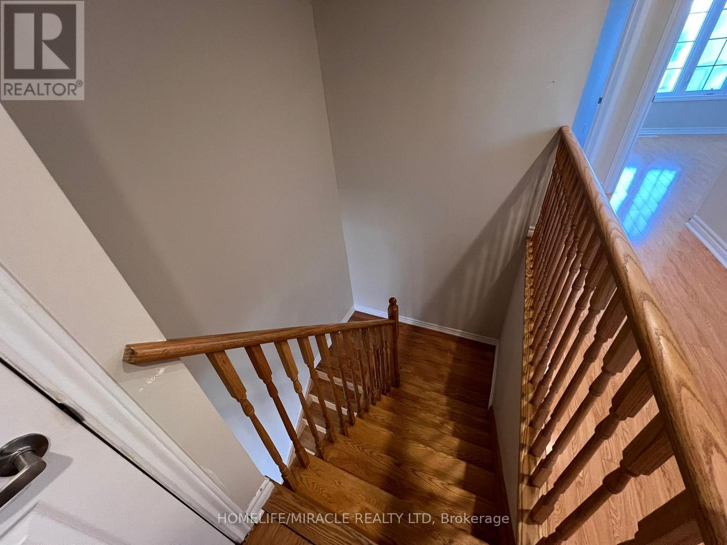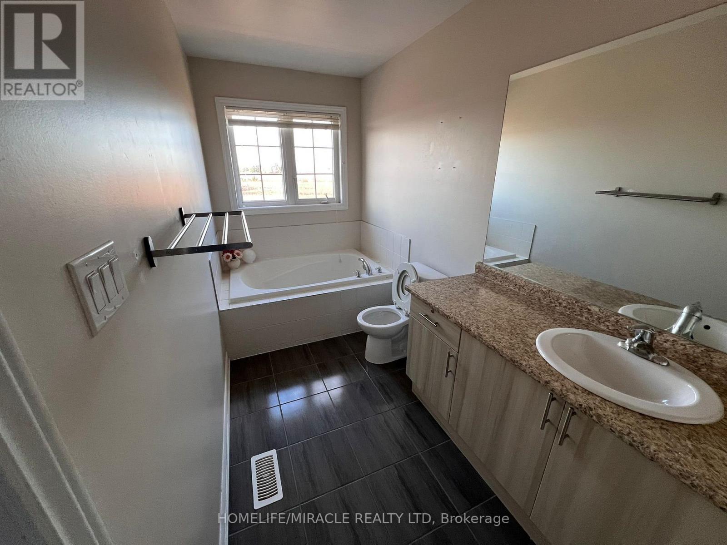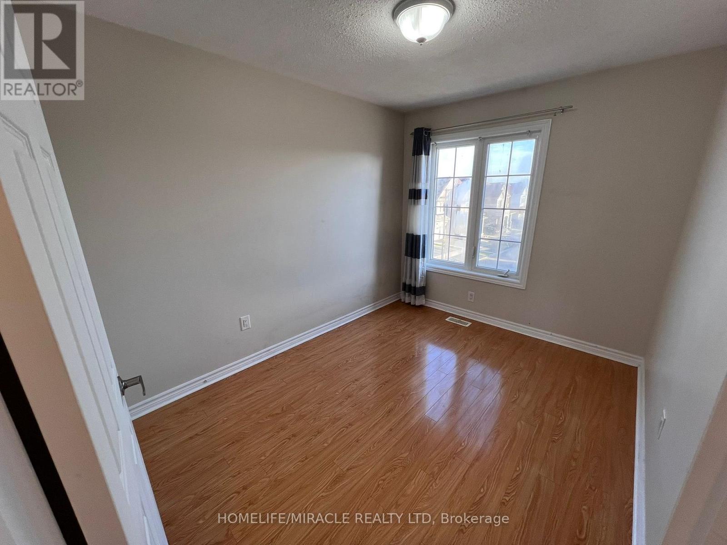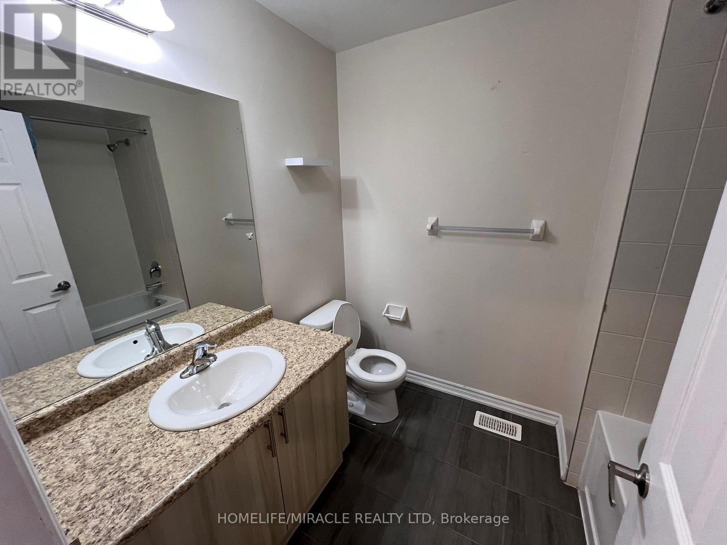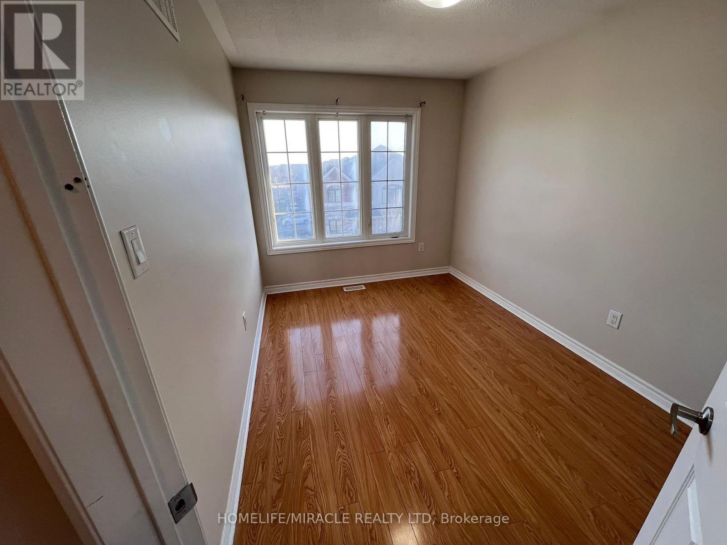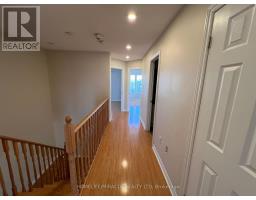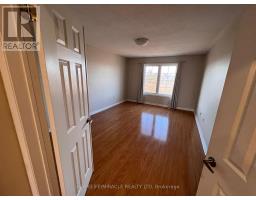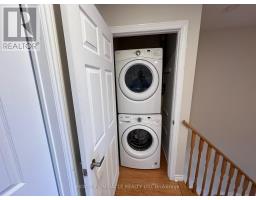54 Agava Street Brampton, Ontario L7A 4S4
$2,999 Monthly
Welcome to this stunning 3 bedroom townhouse in the desirable Northwest Brampton neighborhood. This spacious and bright home features an open concept living and dining area, a modern kitchen with stainless steel appliances and w/o to deck, No Carpet, Separate Living &Family room with Fireplace. Enjoy the convenience of an attached garage and a private backyard. Big Master bedroom attached with five-piece washroom and a walk in closet. Separate Laundry Upstairs. This home is close to schools, parks, shopping, transit and highways. Don't miss this opportunity to rent this beautiful and well-maintained property. Tenant pays 75% utilities. (id:50886)
Property Details
| MLS® Number | W12526352 |
| Property Type | Single Family |
| Community Name | Northwest Brampton |
| Equipment Type | Water Heater |
| Parking Space Total | 2 |
| Rental Equipment Type | Water Heater |
Building
| Bathroom Total | 3 |
| Bedrooms Above Ground | 3 |
| Bedrooms Total | 3 |
| Age | 6 To 15 Years |
| Appliances | Dishwasher, Dryer, Stove, Washer, Window Coverings, Refrigerator |
| Basement Type | None |
| Construction Style Attachment | Attached |
| Cooling Type | Central Air Conditioning |
| Fireplace Present | Yes |
| Flooring Type | Hardwood, Ceramic |
| Half Bath Total | 1 |
| Heating Fuel | Natural Gas |
| Heating Type | Forced Air |
| Stories Total | 3 |
| Size Interior | 1,500 - 2,000 Ft2 |
| Type | Row / Townhouse |
| Utility Water | Municipal Water |
Parking
| Garage |
Land
| Acreage | No |
| Sewer | Sanitary Sewer |
| Size Depth | 85 Ft ,6 In |
| Size Frontage | 18 Ft ,4 In |
| Size Irregular | 18.4 X 85.5 Ft |
| Size Total Text | 18.4 X 85.5 Ft |
Rooms
| Level | Type | Length | Width | Dimensions |
|---|---|---|---|---|
| Second Level | Living Room | 5.48 m | 3.16 m | 5.48 m x 3.16 m |
| Second Level | Family Room | 6.24 m | 3.04 m | 6.24 m x 3.04 m |
| Second Level | Kitchen | 3.35 m | 2.25 m | 3.35 m x 2.25 m |
| Second Level | Eating Area | 2.92 m | 2.25 m | 2.92 m x 2.25 m |
| Third Level | Primary Bedroom | 5.05 m | 3.5 m | 5.05 m x 3.5 m |
| Third Level | Bedroom 2 | 3.35 m | 2.6 m | 3.35 m x 2.6 m |
| Third Level | Bedroom 3 | 3.35 m | 2.6 m | 3.35 m x 2.6 m |
Utilities
| Electricity | Available |
| Sewer | Available |
Contact Us
Contact us for more information
Paramvir Chahal
Salesperson
(647) 972-4252
www.paramvirchahal.ca/
821 Bovaird Dr West #31
Brampton, Ontario L6X 0T9
(905) 455-5100
(905) 455-5110

