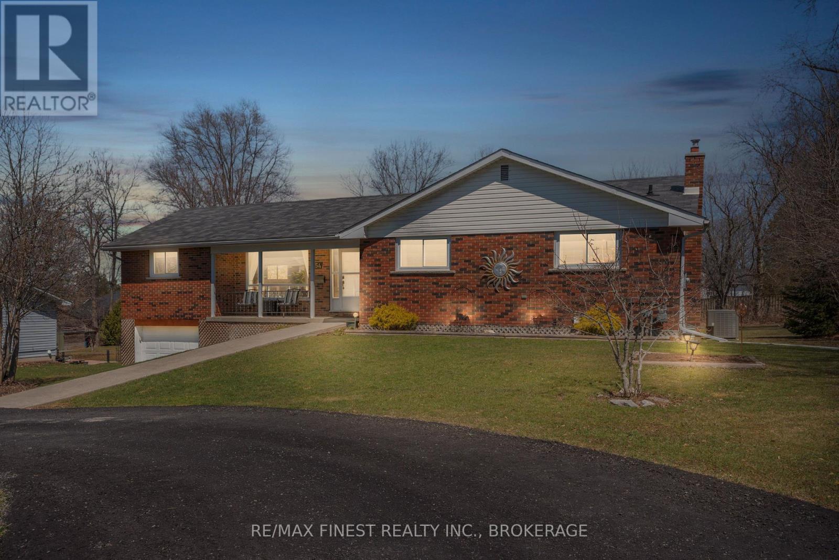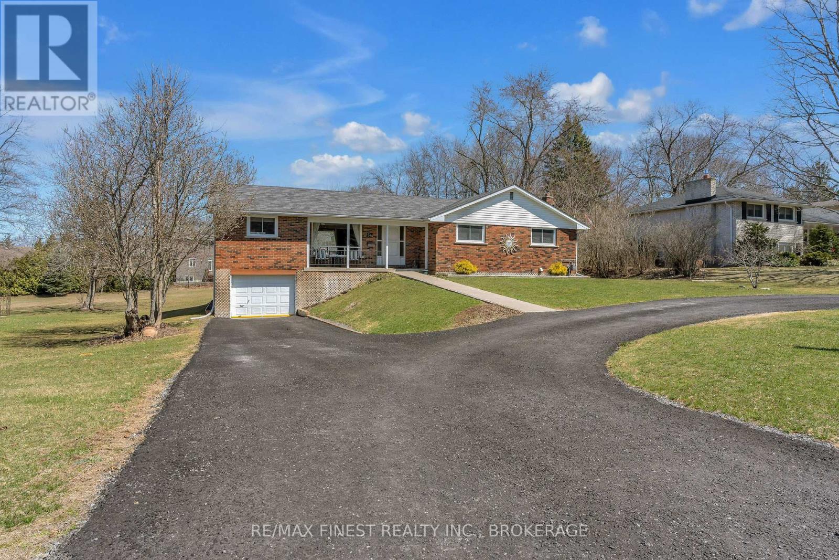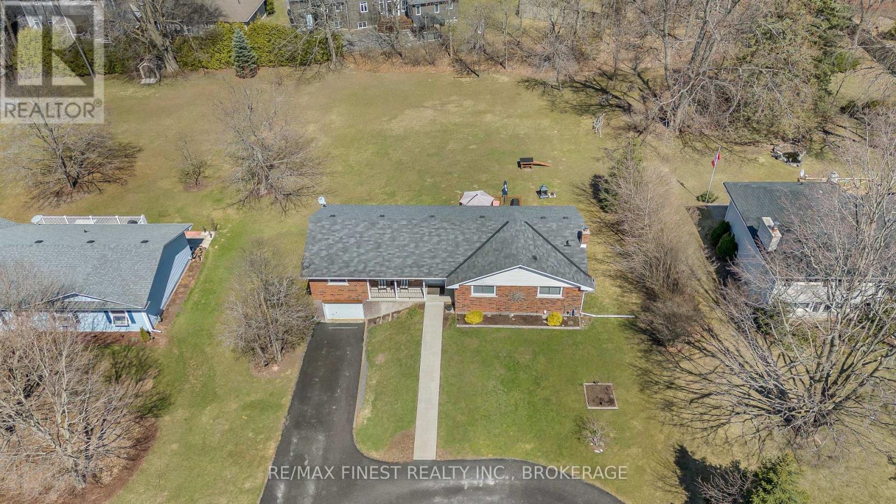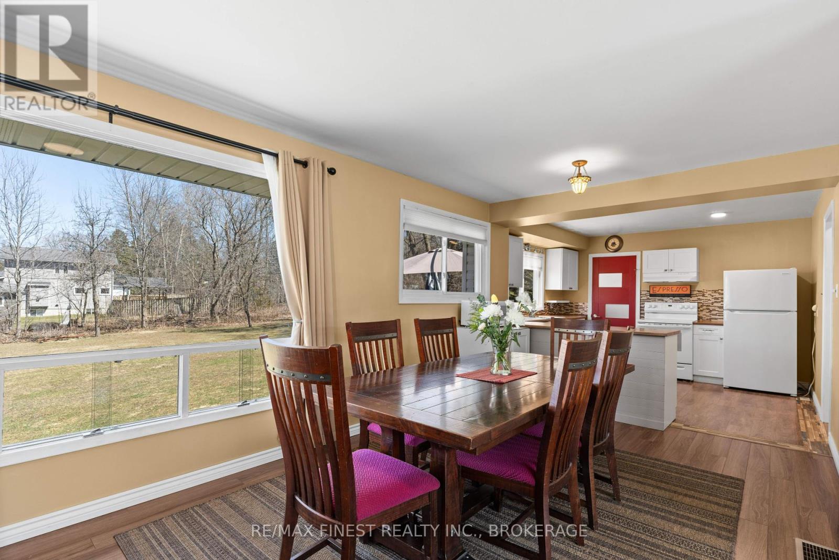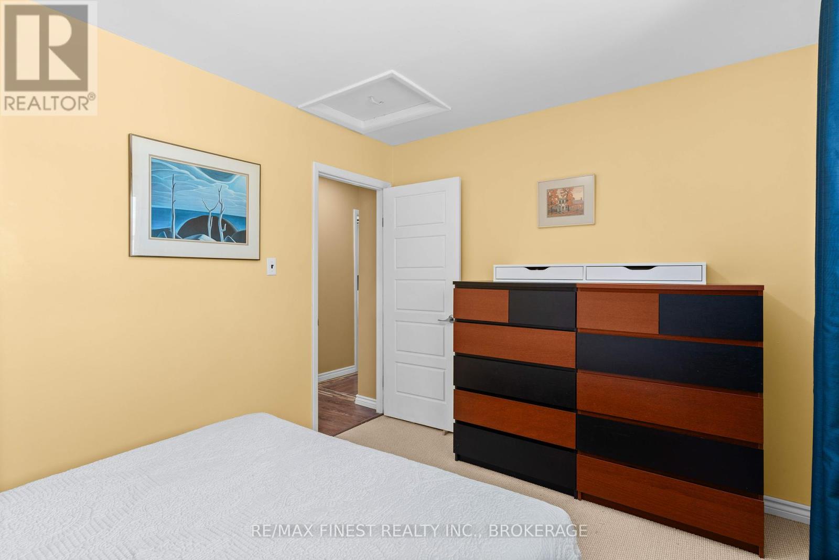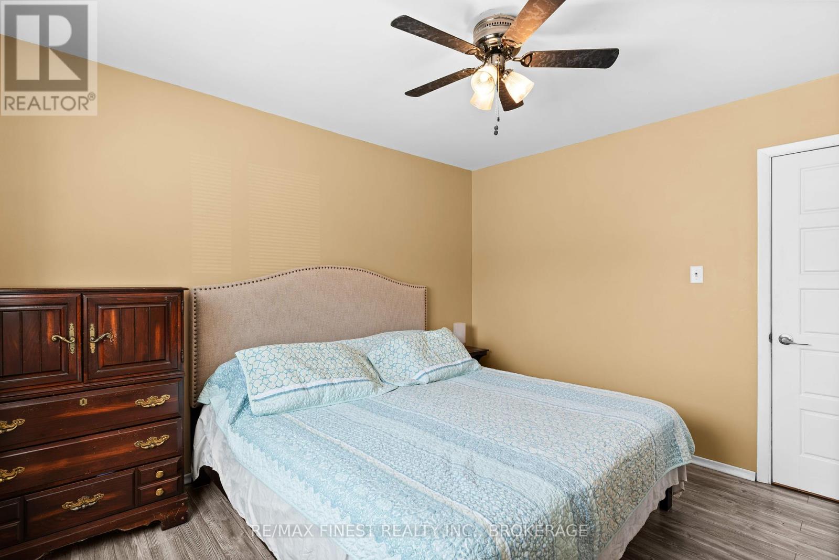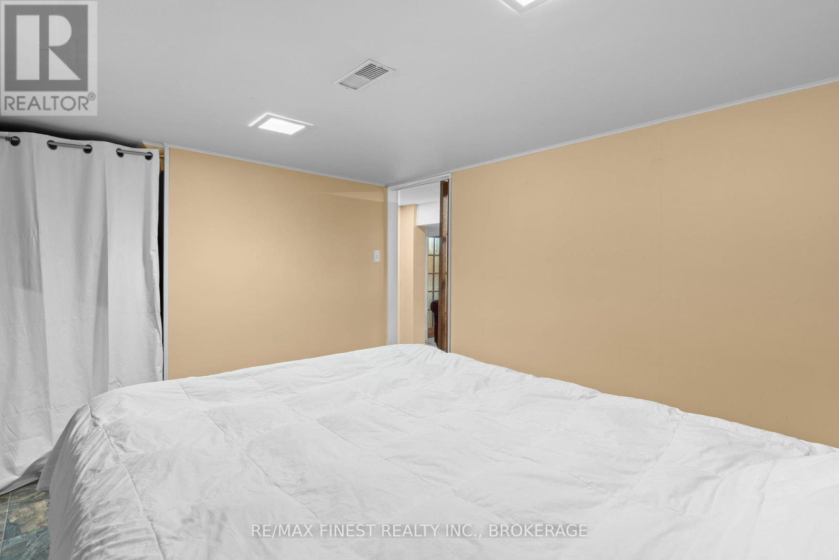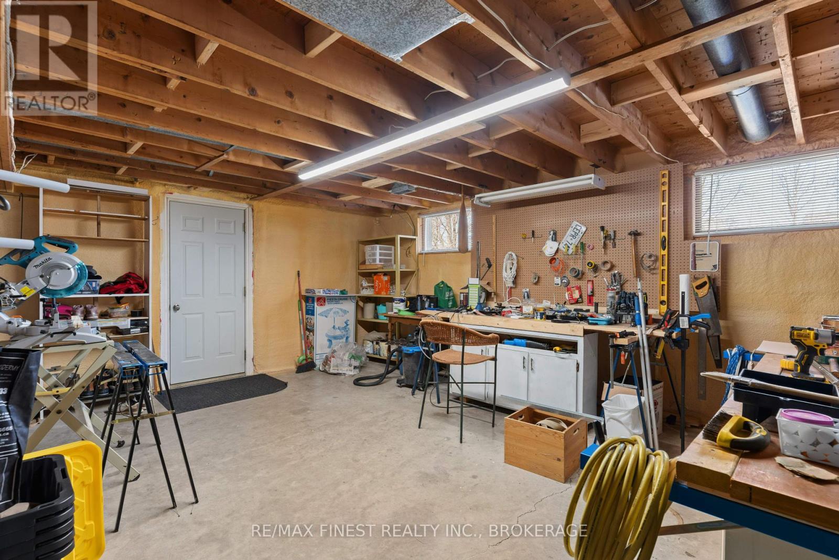54 Alfred Street Greater Napanee, Ontario K7R 3J1
$599,000
Welcome to 54 Alfred Street! This 4-bedroom, 2-bathroom bungalow sits on an oversized 0.5 acre lot and offers the perfect blend of space, comfort, and convenience. The main level boasts a spacious living room that flows seamlessly into the dining area and a well-appointed kitchen --ideal for both everyday living and entertaining. Also on this level are the primary bedroom, two additional bedrooms, and a 3-piece bathroom. Downstairs, you'll find a fourth bedroom, a generous rec room, a newer 4-piece bathroom, a laundry area, and a versatile workshop space with inside access to the attached garage. Notable updates include a newer furnace (2018), shingles (2017), several windows (2018), and hot water heater (2018). Situated within walking distance to downtown, a scenic trail, the Napanee Golf and Country Club, and a public school, this home offers unbeatable location and lifestyle. Don't miss out on this fantastic opportunity! (id:50886)
Property Details
| MLS® Number | X12095965 |
| Property Type | Single Family |
| Community Name | 58 - Greater Napanee |
| Equipment Type | Water Heater |
| Parking Space Total | 6 |
| Rental Equipment Type | Water Heater |
| Structure | Deck |
Building
| Bathroom Total | 2 |
| Bedrooms Above Ground | 3 |
| Bedrooms Below Ground | 1 |
| Bedrooms Total | 4 |
| Appliances | Dishwasher, Dryer, Stove, Washer, Refrigerator |
| Architectural Style | Bungalow |
| Basement Development | Finished |
| Basement Features | Separate Entrance |
| Basement Type | N/a (finished) |
| Construction Style Attachment | Detached |
| Cooling Type | Central Air Conditioning |
| Exterior Finish | Brick, Vinyl Siding |
| Foundation Type | Block |
| Heating Fuel | Natural Gas |
| Heating Type | Forced Air |
| Stories Total | 1 |
| Size Interior | 1,100 - 1,500 Ft2 |
| Type | House |
| Utility Water | Municipal Water |
Parking
| Attached Garage | |
| Garage | |
| Inside Entry |
Land
| Acreage | No |
| Sewer | Sanitary Sewer |
| Size Depth | 234 Ft ,4 In |
| Size Frontage | 99 Ft ,7 In |
| Size Irregular | 99.6 X 234.4 Ft |
| Size Total Text | 99.6 X 234.4 Ft|1/2 - 1.99 Acres |
Rooms
| Level | Type | Length | Width | Dimensions |
|---|---|---|---|---|
| Lower Level | Laundry Room | 4.14 m | 2.24 m | 4.14 m x 2.24 m |
| Lower Level | Workshop | 6.91 m | 7.07 m | 6.91 m x 7.07 m |
| Lower Level | Bedroom | 2.91 m | 3.57 m | 2.91 m x 3.57 m |
| Lower Level | Bathroom | 3.84 m | 3.45 m | 3.84 m x 3.45 m |
| Lower Level | Recreational, Games Room | 4.75 m | 5.12 m | 4.75 m x 5.12 m |
| Main Level | Living Room | 6.99 m | 7.18 m | 6.99 m x 7.18 m |
| Main Level | Dining Room | 3.12 m | 3.22 m | 3.12 m x 3.22 m |
| Main Level | Kitchen | 3.63 m | 3.05 m | 3.63 m x 3.05 m |
| Main Level | Primary Bedroom | 3.7 m | 3.29 m | 3.7 m x 3.29 m |
| Main Level | Bedroom | 2.73 m | 4.44 m | 2.73 m x 4.44 m |
| Main Level | Bedroom | 2.83 m | 3.74 m | 2.83 m x 3.74 m |
| Main Level | Bathroom | 2.2 m | 2.67 m | 2.2 m x 2.67 m |
Contact Us
Contact us for more information
Stephanie Burke
Broker
105-1329 Gardiners Rd
Kingston, Ontario K7P 0L8
(613) 389-7777
remaxfinestrealty.com/

