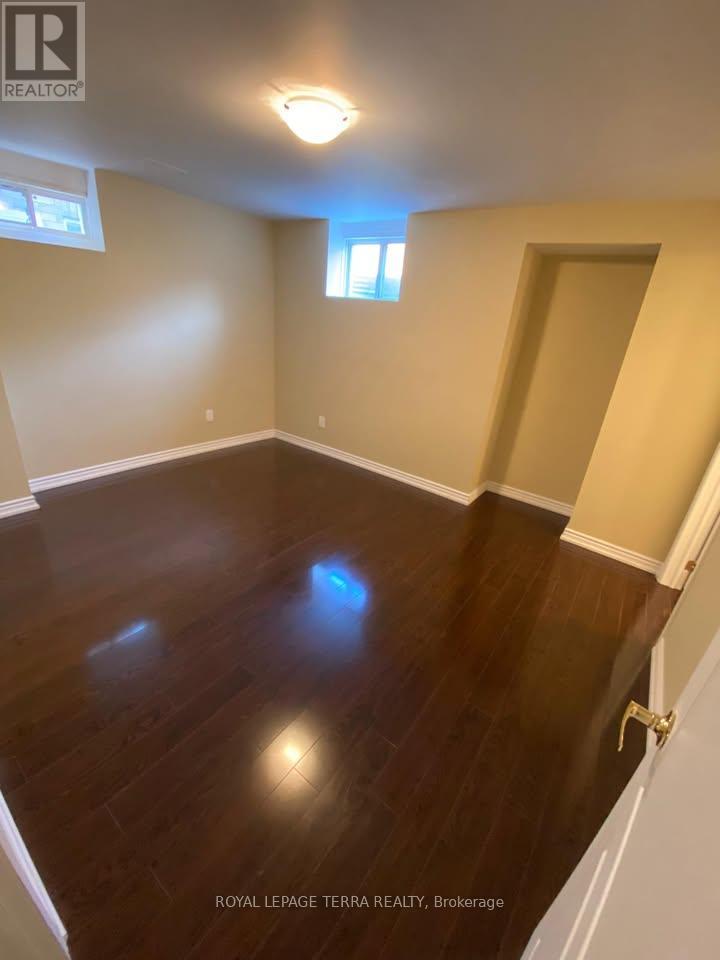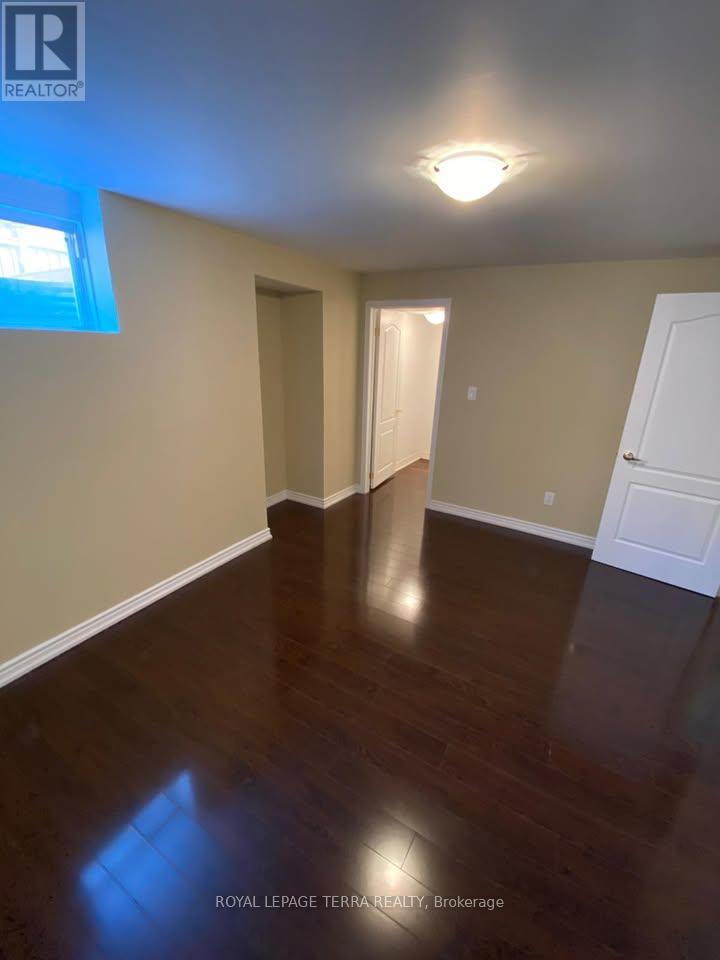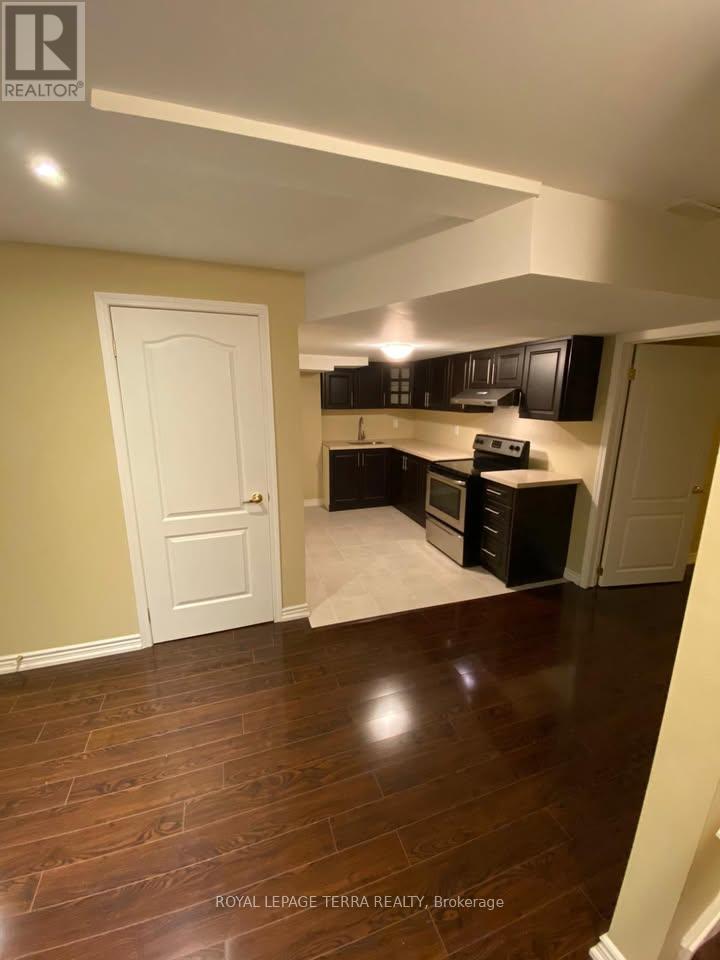54 Andretti Crescent Brampton, Ontario L6X 5G6
$1,800 Monthly
Beautiful Legal 2-Bedroom Basement Apartment for Rent in Credit Valley! Bright and spacious legal basement featuring 2 bedrooms and 1 full bathroom and 2 parking spots in the highly sought-after Credit Valley neighbourhood. Enjoy a modern open-concept layout, large windows, and a separate entrance for complete privacy. The unit includes a full kitchen with stainless-steel appliances, in-suite laundry, and one parking spot. Located in a quiet, family-friendly area, close to schools, parks, transit, grocery stores, and the GO Station. Perfect for a small family or working professionals. Tenant to pay 30% of utilities (id:50886)
Property Details
| MLS® Number | W12525896 |
| Property Type | Single Family |
| Community Name | Credit Valley |
| Amenities Near By | Park, Public Transit, Schools |
| Parking Space Total | 3 |
Building
| Bathroom Total | 5 |
| Bedrooms Above Ground | 4 |
| Bedrooms Below Ground | 2 |
| Bedrooms Total | 6 |
| Age | 0 To 5 Years |
| Basement Features | Apartment In Basement, Separate Entrance |
| Basement Type | N/a, N/a |
| Construction Style Attachment | Semi-detached |
| Cooling Type | Central Air Conditioning |
| Exterior Finish | Brick, Stone |
| Fireplace Present | Yes |
| Flooring Type | Laminate, Tile, Hardwood, Carpeted |
| Foundation Type | Unknown |
| Half Bath Total | 1 |
| Heating Fuel | Natural Gas |
| Heating Type | Forced Air |
| Stories Total | 2 |
| Size Interior | 0 - 699 Ft2 |
| Type | House |
| Utility Water | Municipal Water |
Parking
| Attached Garage | |
| Garage |
Land
| Acreage | No |
| Fence Type | Fenced Yard |
| Land Amenities | Park, Public Transit, Schools |
| Sewer | Sanitary Sewer |
| Size Depth | 107 Ft ,3 In |
| Size Frontage | 26 Ft ,1 In |
| Size Irregular | 26.1 X 107.3 Ft |
| Size Total Text | 26.1 X 107.3 Ft |
Rooms
| Level | Type | Length | Width | Dimensions |
|---|---|---|---|---|
| Second Level | Primary Bedroom | 4.88 m | 3.05 m | 4.88 m x 3.05 m |
| Second Level | Bedroom 2 | 3.54 m | 3.29 m | 3.54 m x 3.29 m |
| Second Level | Bedroom 3 | 3.66 m | 3.14 m | 3.66 m x 3.14 m |
| Second Level | Bedroom 4 | 4.3 m | 3.05 m | 4.3 m x 3.05 m |
| Basement | Bedroom 5 | Measurements not available | ||
| Basement | Bedroom | Measurements not available | ||
| Basement | Kitchen | Measurements not available | ||
| Main Level | Living Room | 6.34 m | 3.69 m | 6.34 m x 3.69 m |
| Main Level | Great Room | 6.34 m | 2.99 m | 6.34 m x 2.99 m |
| Main Level | Kitchen | 2.62 m | 3.08 m | 2.62 m x 3.08 m |
| Main Level | Eating Area | 3.72 m | 3.08 m | 3.72 m x 3.08 m |
| Main Level | Laundry Room | 2.46 m | 1.88 m | 2.46 m x 1.88 m |
Contact Us
Contact us for more information
Usha Parmar
Broker
usha-parmar.royallepage.ca/
www.facebook.com/usha.parmar.1029
www.linkedin.com/in/usha-parmar-8570a2b4/
4040 Steeles Ave W Unit 12
Woodbridge, Ontario L4L 4Y5
(905) 955-4500
(905) 955-4501
Tej Thakor
Broker of Record
(647) 684-1731
tej-thakor.royallepage.ca/
www.facebook.com/realtortej/
twitter.com/realtorthakor
www.linkedin.com/in/realtorthakor
4040 Steeles Ave W Unit 12
Woodbridge, Ontario L4L 4Y5
(905) 955-4500
(905) 955-4501







