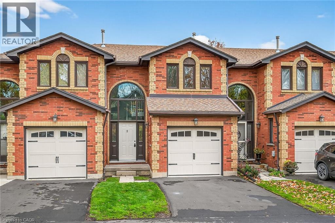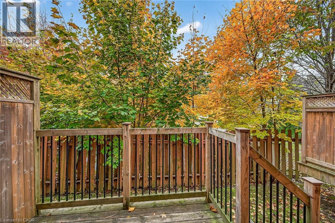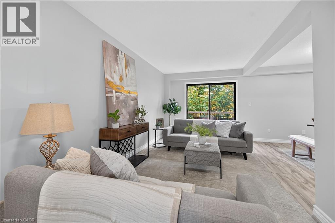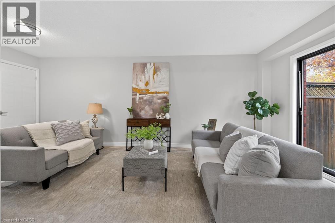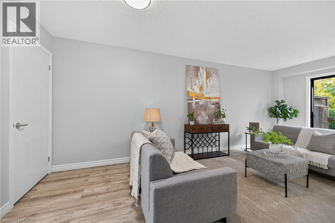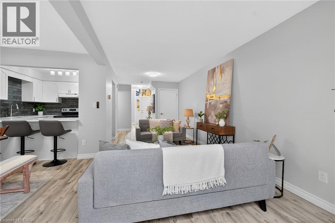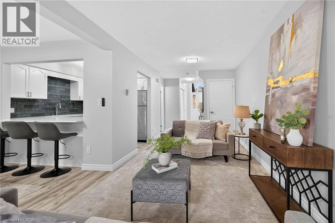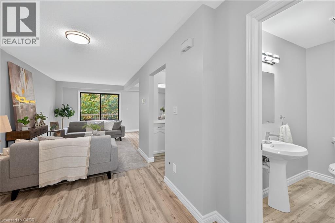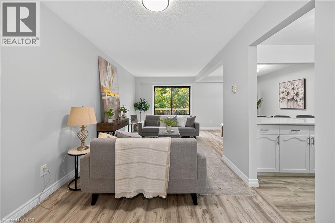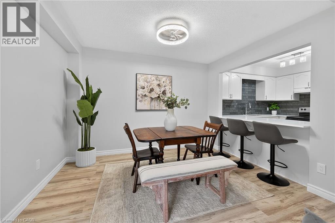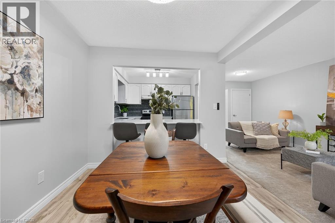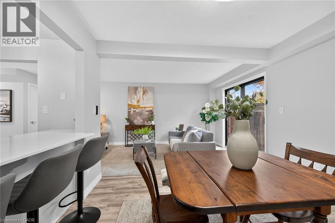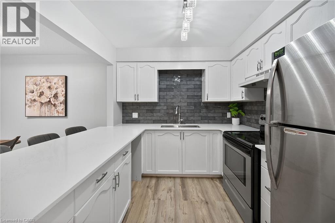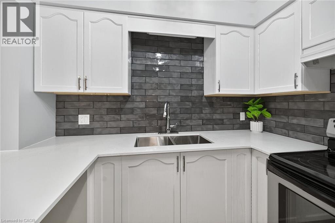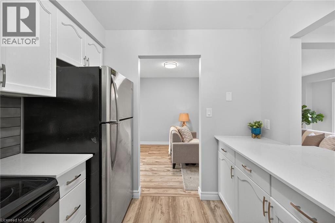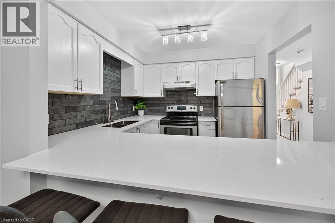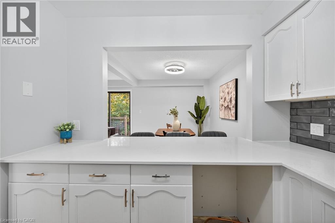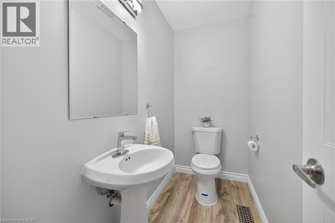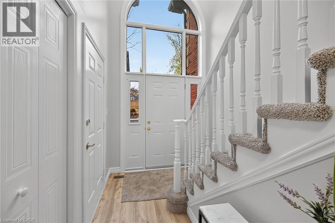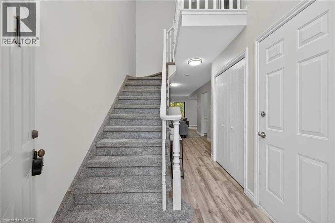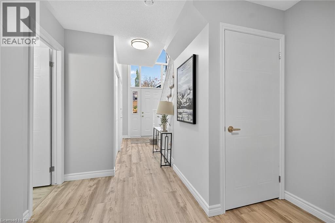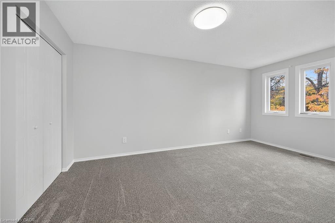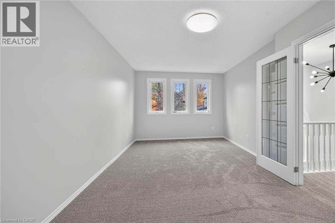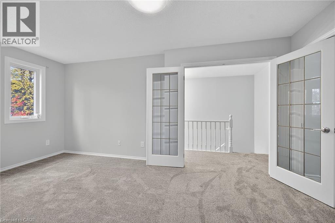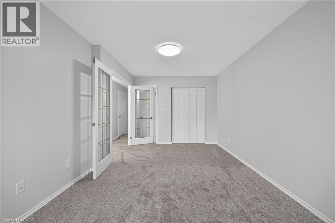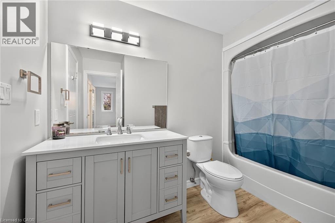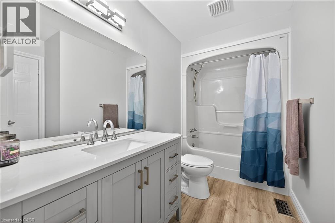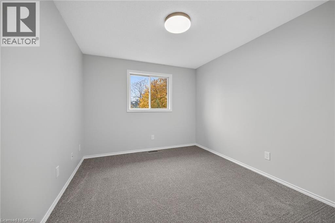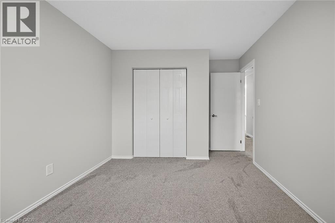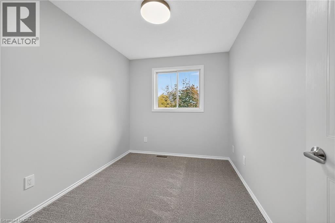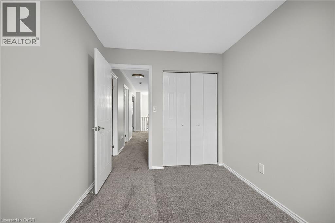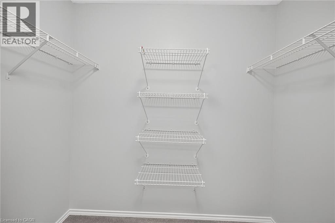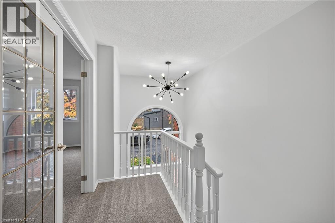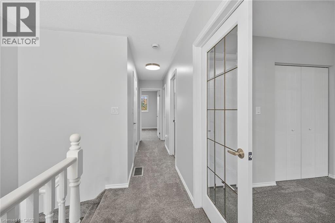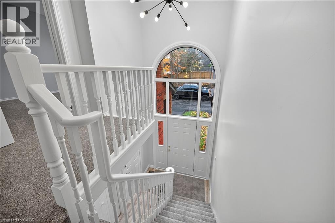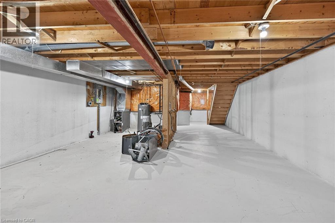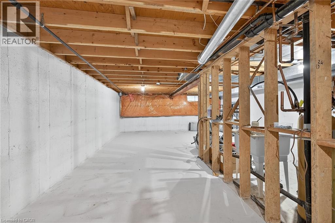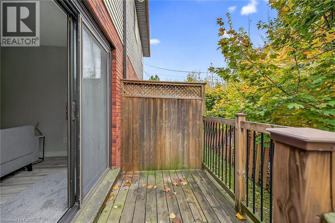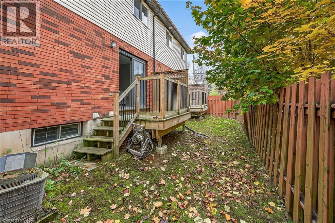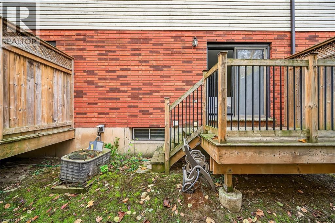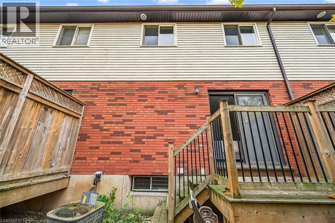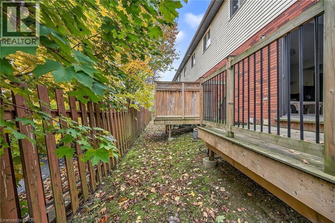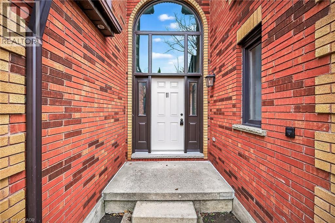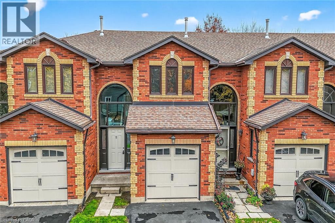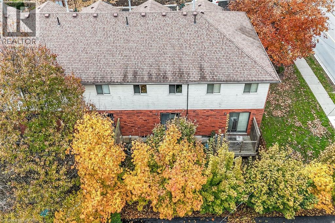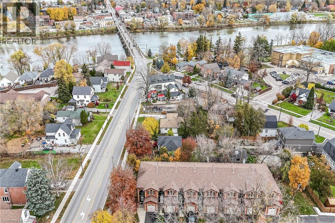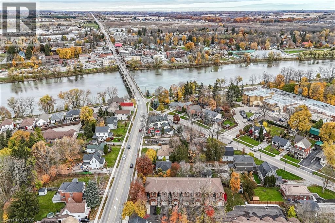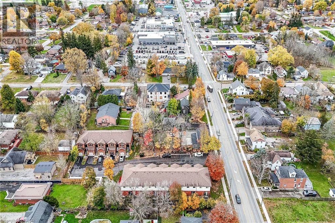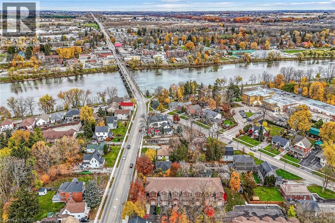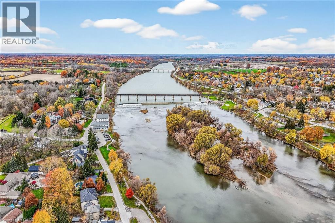54 Argyle Street S Unit# 11 Caledonia, Ontario N3W 1H9
$519,900Maintenance, Insurance, Landscaping
$506 Monthly
Maintenance, Insurance, Landscaping
$506 MonthlyExquisitely updated, Beautifully presented 3 bedroom, 2 bathroom townhome in Caledonia’s sought after Southend. Great curb appeal with brick exterior, paved driveway, attached garage, & private backyard area with elevated deck. The flowing interior layout includes an open concept main floor layout highlighted by updated eat in kitchen with quartz countertops, breakfast bar open to the dining area, living room with patio door walk out to back yard, 2 pc MF bathroom, & welcoming open to above foyer. The upper level features 3 spacious bedrooms highlighted by primary suite with ensuite privilege to updated 4 pc bathroom. The unfinished basement allows you to add to your overall living space & provides ample storage, & laundry room. Updates include new kitchen, premium flooring throughout, modern decor, fixtures, & lighting, furnace, A/C, & owned hot water heater – 2025. Conveniently located close to parks, schools, shopping, restaurants, splash pad, & Grand River walking trail. Easy access to Hamilton, Ancaster, 403, & QEW. Ideal home for the first time Buyer, young family, or those looking for maintenance free Living. Rarely do homes with this location, stunning updates, & layout come available in the price range. Shows Incredibly well. Just move in & Enjoy Caledonia Living! (id:50886)
Property Details
| MLS® Number | 40786542 |
| Property Type | Single Family |
| Amenities Near By | Park, Schools |
| Community Features | Quiet Area |
| Features | Paved Driveway |
| Parking Space Total | 2 |
Building
| Bathroom Total | 2 |
| Bedrooms Above Ground | 3 |
| Bedrooms Total | 3 |
| Appliances | Refrigerator, Stove |
| Architectural Style | 2 Level |
| Basement Development | Unfinished |
| Basement Type | Full (unfinished) |
| Constructed Date | 1991 |
| Construction Style Attachment | Attached |
| Cooling Type | Central Air Conditioning |
| Exterior Finish | Brick |
| Foundation Type | Poured Concrete |
| Half Bath Total | 1 |
| Heating Fuel | Natural Gas |
| Heating Type | Forced Air |
| Stories Total | 2 |
| Size Interior | 1,348 Ft2 |
| Type | Row / Townhouse |
| Utility Water | Municipal Water |
Parking
| Attached Garage |
Land
| Acreage | No |
| Land Amenities | Park, Schools |
| Sewer | Municipal Sewage System |
| Size Total Text | Under 1/2 Acre |
| Zoning Description | R4 |
Rooms
| Level | Type | Length | Width | Dimensions |
|---|---|---|---|---|
| Second Level | Storage | 7'8'' x 4'8'' | ||
| Second Level | Bedroom | 10'0'' x 11'5'' | ||
| Second Level | Bedroom | 10'4'' x 8'0'' | ||
| Second Level | 4pc Bathroom | 9'10'' x 7'11'' | ||
| Second Level | Primary Bedroom | 16'5'' x 10'5'' | ||
| Basement | Utility Room | 6'0'' x 3'0'' | ||
| Basement | Laundry Room | 6'0'' x 3'0'' | ||
| Basement | Recreation Room | 15'9'' x 18'4'' | ||
| Main Level | Foyer | 11'3'' x 7'2'' | ||
| Main Level | 2pc Bathroom | 3'7'' x 8'2'' | ||
| Main Level | Kitchen | 9'1'' x 9'8'' | ||
| Main Level | Living Room | 18'5'' x 11'1'' | ||
| Main Level | Dining Room | 8'9'' x 9'0'' |
https://www.realtor.ca/real-estate/29079680/54-argyle-street-s-unit-11-caledonia
Contact Us
Contact us for more information
Chuck Hogeterp
Salesperson
(905) 573-1189
325 Winterberry Dr Unit 4b
Stoney Creek, Ontario L8J 0B6
(905) 573-1188
(905) 573-1189
www.remaxescarpment.com/

