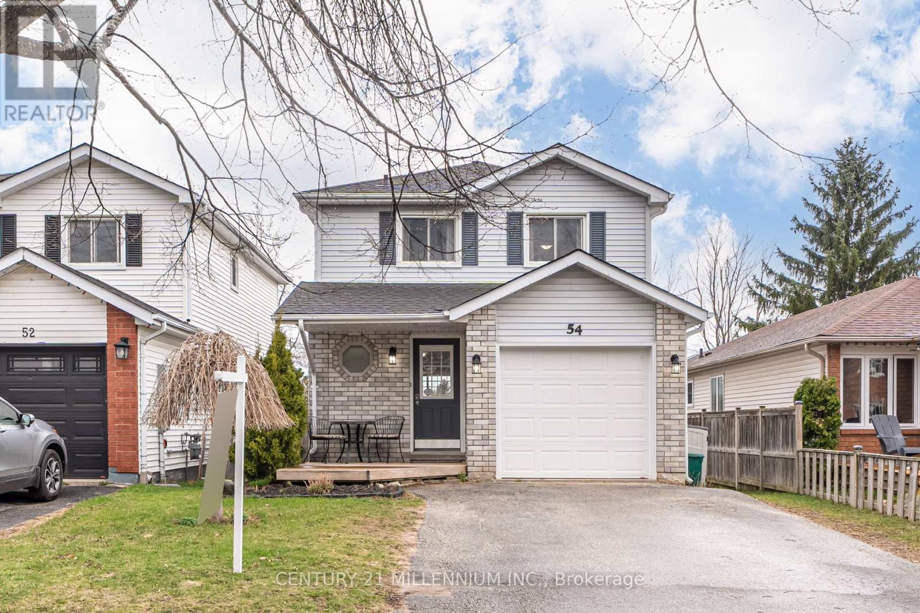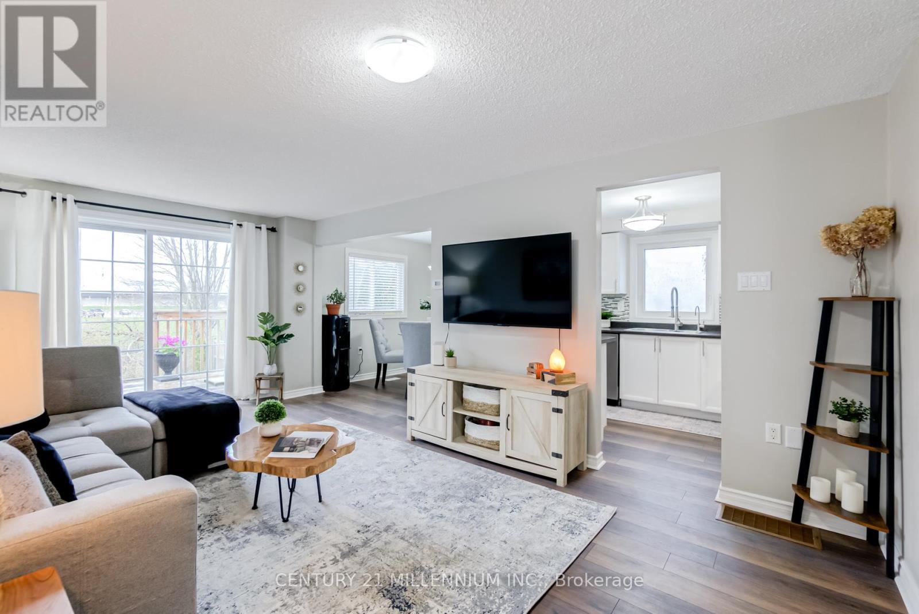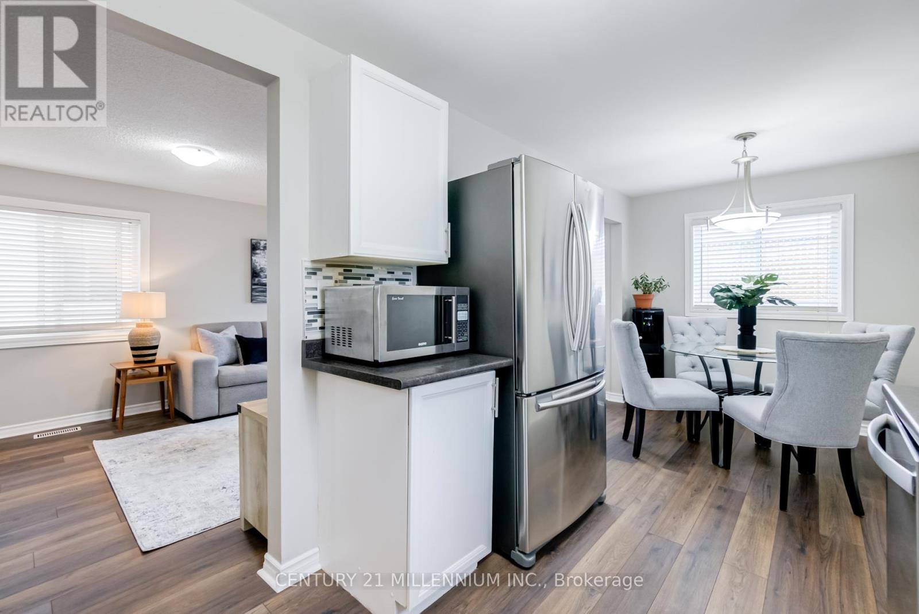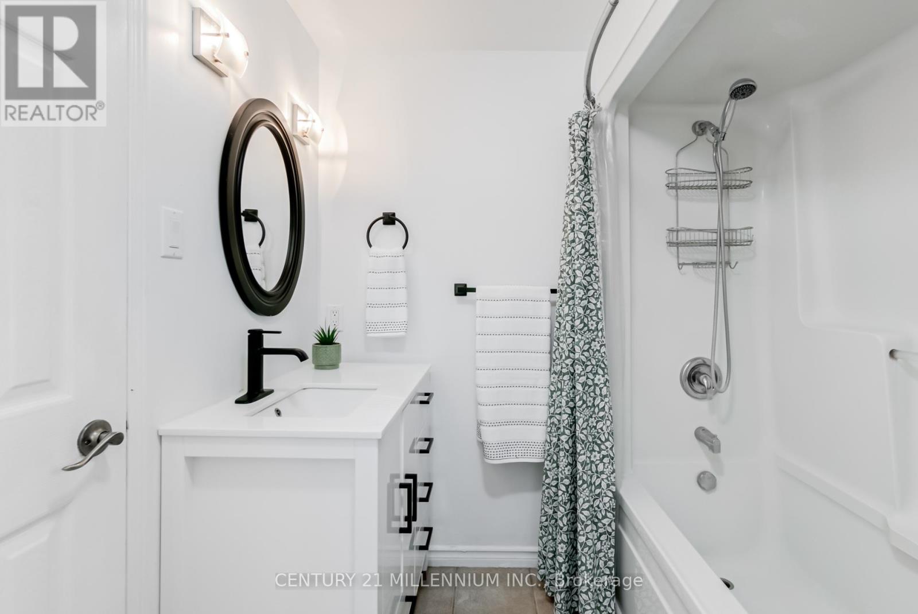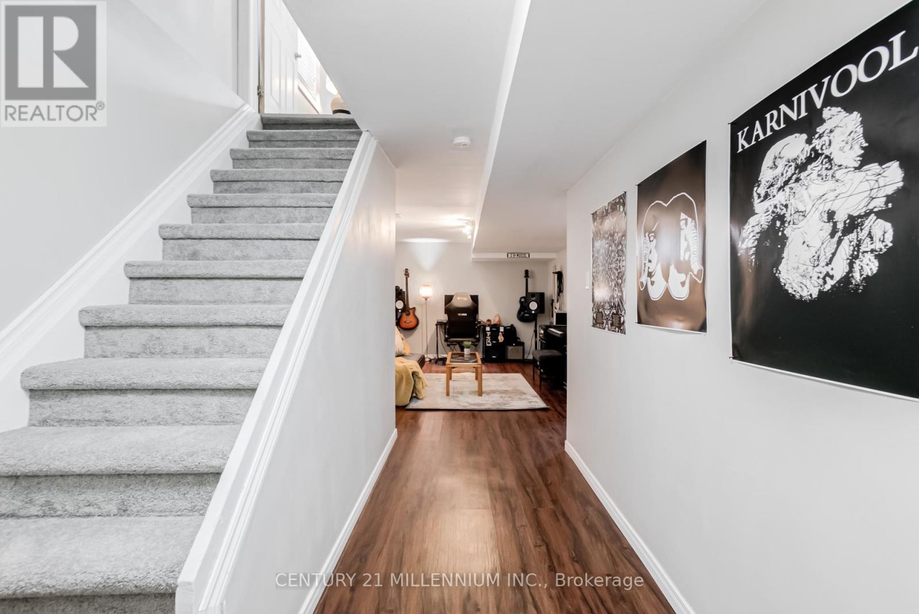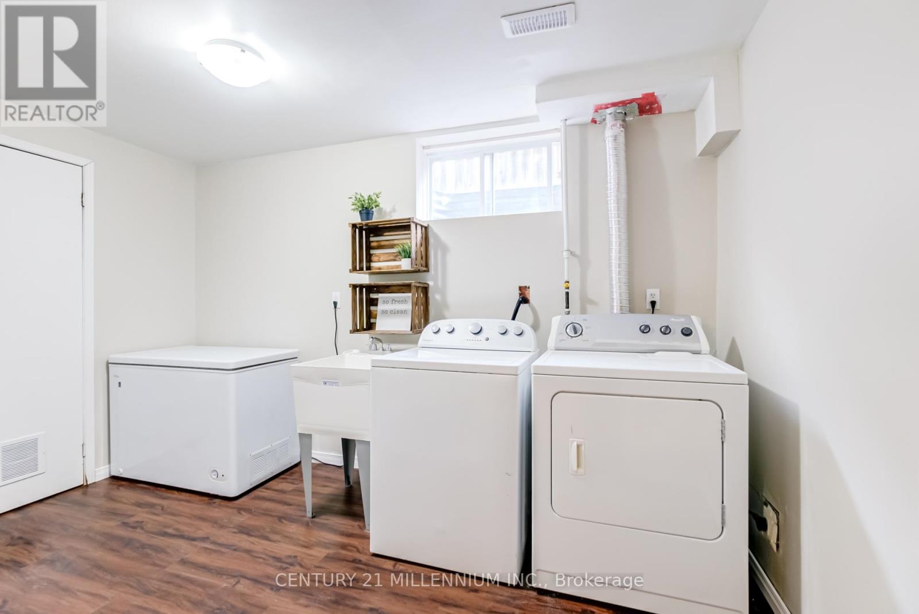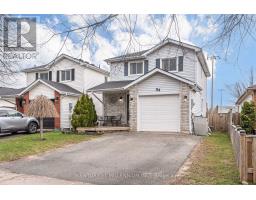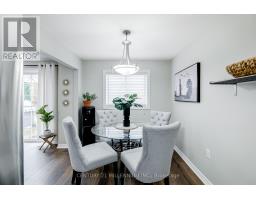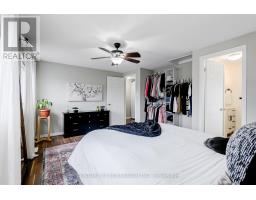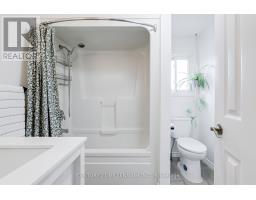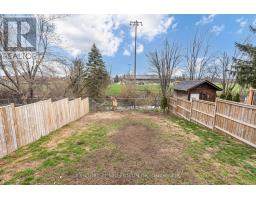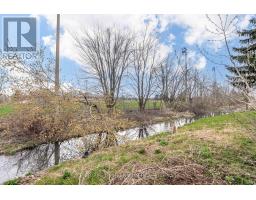54 Arthur Avenue Barrie, Ontario L4M 6H5
$649,900
Nicely Updated 2-Storey Home in Barrie's Sought-After East End! Ideally located just minutes from RVH, Georgian College, major commuter routes, schools, parks, and Barrie's vibrant waterfront. This welcoming home is nestled in a quiet, family-oriented neighbourhood and features 3 bedrooms and 2.5 bathrooms. Enjoy easy-care laminate flooring throughout, a bright and spacious living room with walkout to a private deck, and a fully fenced backyard with no rear neighbours behind - perfect for relaxing or entertaining! The recently finished basement adds excellent living space with a cozy rec room and a stylish 3-piece bathroom, offering great versatility for families or guests. A fantastic opportunity to own a move-in-ready home in a prime location! (id:50886)
Property Details
| MLS® Number | S12118945 |
| Property Type | Single Family |
| Community Name | Grove East |
| Amenities Near By | Beach, Park, Schools, Public Transit |
| Community Features | Community Centre |
| Equipment Type | Water Heater |
| Parking Space Total | 3 |
| Rental Equipment Type | Water Heater |
Building
| Bathroom Total | 3 |
| Bedrooms Above Ground | 3 |
| Bedrooms Total | 3 |
| Appliances | Garage Door Opener Remote(s), Water Heater, Water Softener, Dishwasher, Dryer, Garage Door Opener, Stove, Washer, Water Treatment, Window Coverings, Refrigerator |
| Basement Development | Finished |
| Basement Type | Full (finished) |
| Construction Style Attachment | Detached |
| Cooling Type | Central Air Conditioning |
| Exterior Finish | Vinyl Siding, Brick |
| Foundation Type | Poured Concrete |
| Half Bath Total | 1 |
| Heating Fuel | Natural Gas |
| Heating Type | Forced Air |
| Stories Total | 2 |
| Size Interior | 1,100 - 1,500 Ft2 |
| Type | House |
| Utility Water | Municipal Water |
Parking
| Attached Garage | |
| Garage |
Land
| Acreage | No |
| Fence Type | Fenced Yard |
| Land Amenities | Beach, Park, Schools, Public Transit |
| Sewer | Sanitary Sewer |
| Size Depth | 114 Ft ,9 In |
| Size Frontage | 31 Ft ,2 In |
| Size Irregular | 31.2 X 114.8 Ft |
| Size Total Text | 31.2 X 114.8 Ft |
Rooms
| Level | Type | Length | Width | Dimensions |
|---|---|---|---|---|
| Lower Level | Recreational, Games Room | 4.58 m | 3.09 m | 4.58 m x 3.09 m |
| Main Level | Family Room | 3.08 m | 5.48 m | 3.08 m x 5.48 m |
| Main Level | Kitchen | 2.16 m | 3.06 m | 2.16 m x 3.06 m |
| Main Level | Dining Room | 2.16 m | 3.06 m | 2.16 m x 3.06 m |
| Upper Level | Primary Bedroom | 4.58 m | 3.06 m | 4.58 m x 3.06 m |
| Upper Level | Bedroom 2 | 2.45 m | 3.03 m | 2.45 m x 3.03 m |
| Upper Level | Bedroom 3 | 2.76 m | 3.04 m | 2.76 m x 3.04 m |
https://www.realtor.ca/real-estate/28248647/54-arthur-avenue-barrie-grove-east-grove-east
Contact Us
Contact us for more information
Tanya Bottomley
Salesperson
(519) 215-3797
www.tanyabottomley.com/
www.facebook.com/tanyabottomleyrealtor/?ref=aymt_homepage_panel
twitter.com/bottomleytanya
ca.linkedin.com/pub/tanya-bottomley/33/a10/623
232 Broadway Avenue
Orangeville, Ontario L9W 1K5
(519) 940-2100
(519) 941-0021
www.c21m.ca/
Shannon Brown
Salesperson
232 Broadway Avenue
Orangeville, Ontario L9W 1K5
(519) 940-2100
(519) 941-0021
www.c21m.ca/

