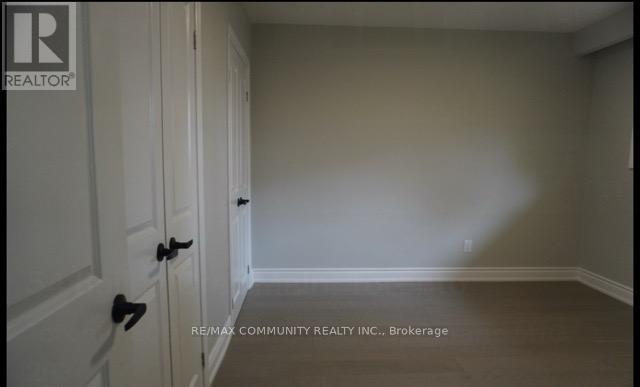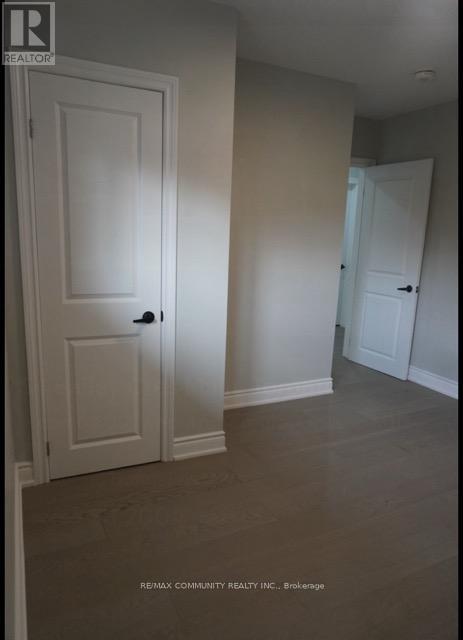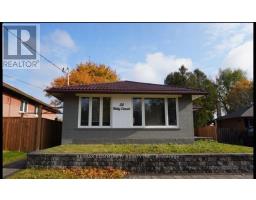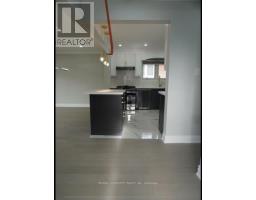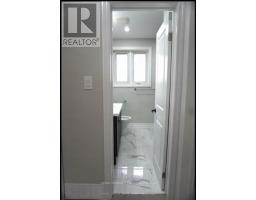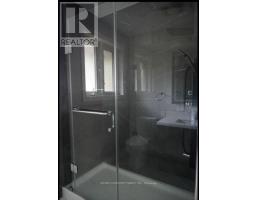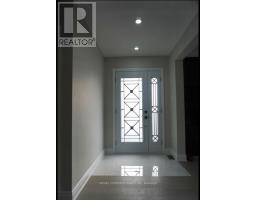54 Bailey Crescent Toronto, Ontario M1G 2P3
$3,500 Monthly
Located in a highly sought-after community, this beautifully updated main floor unit offers a spacious three-bedroom, two-bathroom layout within a detached bungalow, set in a quiet and secure neighborhood. The impressive exterior boasts a brand-new driveway, fencing, and interlocking, all contributing to the home's excellent curb appeal. Enjoy the convenience of nearby schools, parks, shopping, and quick access to Highway 401. The unit includes new appliances and window blinds, along with three dedicated parking spots. Tenant is responsible for 60% of utilities. No pets or smoking permitted. Available for immediate lease--don't miss out on this great rental opportunity. (id:50886)
Property Details
| MLS® Number | E12139749 |
| Property Type | Single Family |
| Community Name | Woburn |
| Parking Space Total | 5 |
Building
| Bathroom Total | 2 |
| Bedrooms Above Ground | 3 |
| Bedrooms Below Ground | 3 |
| Bedrooms Total | 6 |
| Appliances | Oven - Built-in, Range |
| Architectural Style | Bungalow |
| Basement Features | Apartment In Basement |
| Basement Type | N/a |
| Construction Style Attachment | Detached |
| Cooling Type | Central Air Conditioning |
| Exterior Finish | Brick |
| Flooring Type | Hardwood |
| Foundation Type | Concrete |
| Half Bath Total | 1 |
| Heating Fuel | Natural Gas |
| Heating Type | Forced Air |
| Stories Total | 1 |
| Size Interior | 1,500 - 2,000 Ft2 |
| Type | House |
| Utility Water | Municipal Water |
Parking
| No Garage |
Land
| Acreage | No |
| Sewer | Sanitary Sewer |
| Size Depth | 110 Ft |
| Size Frontage | 40 Ft |
| Size Irregular | 40 X 110 Ft |
| Size Total Text | 40 X 110 Ft |
Rooms
| Level | Type | Length | Width | Dimensions |
|---|---|---|---|---|
| Basement | Bedroom 5 | 3.12 m | 2.82 m | 3.12 m x 2.82 m |
| Basement | Bedroom | 3.12 m | 2.82 m | 3.12 m x 2.82 m |
| Basement | Kitchen | 4.45 m | 2.67 m | 4.45 m x 2.67 m |
| Basement | Living Room | 3.5 m | 4.72 m | 3.5 m x 4.72 m |
| Basement | Living Room | 3.5 m | 4.72 m | 3.5 m x 4.72 m |
| Basement | Bedroom 4 | 3.3 m | 2.74 m | 3.3 m x 2.74 m |
| Main Level | Kitchen | 3.76 m | 2.89 m | 3.76 m x 2.89 m |
| Main Level | Living Room | 4.34 m | 3.38 m | 4.34 m x 3.38 m |
| Main Level | Dining Room | 2.34 m | 3.38 m | 2.34 m x 3.38 m |
| Main Level | Primary Bedroom | 3.76 m | 3.89 m | 3.76 m x 3.89 m |
| Main Level | Bedroom 2 | 2.89 m | 3.28 m | 2.89 m x 3.28 m |
| Main Level | Bedroom 3 | 3.4 m | 3.15 m | 3.4 m x 3.15 m |
Utilities
| Cable | Installed |
| Electricity | Installed |
| Sewer | Installed |
https://www.realtor.ca/real-estate/28293883/54-bailey-crescent-toronto-woburn-woburn
Contact Us
Contact us for more information
Shawn Subramaniam
Salesperson
www.teamsubra.com/
www.facebook.com/realtorsubra
203 - 1265 Morningside Ave
Toronto, Ontario M1B 3V9
(416) 287-2222
(416) 282-4488
Subra Kanapathippillai
Salesperson
www.realtorsubra.com/
282 Consumers Road, Unit #10
Toronto, Ontario M2J 1P8
(416) 287-2002
remaxcommunity.ca/










