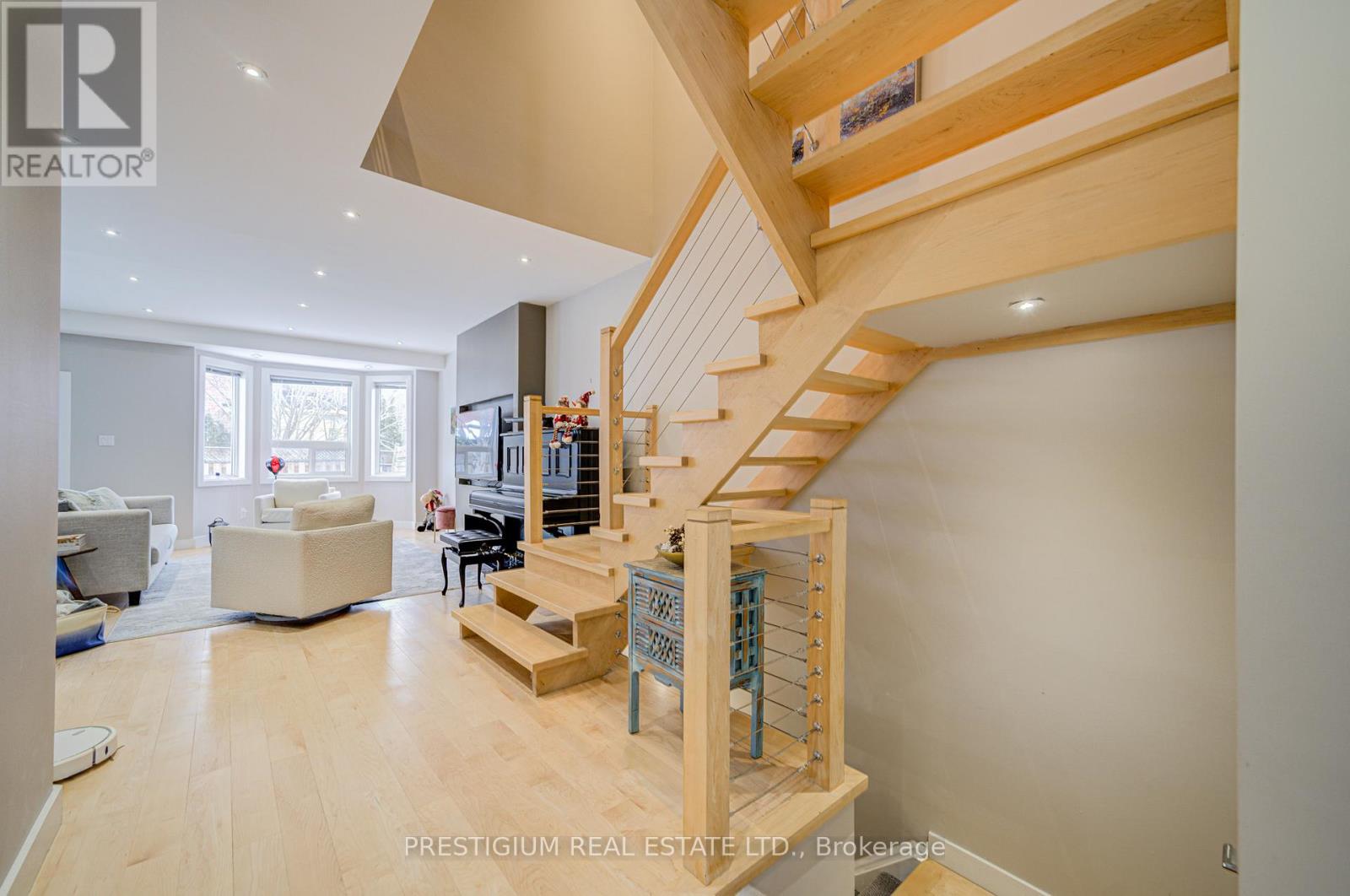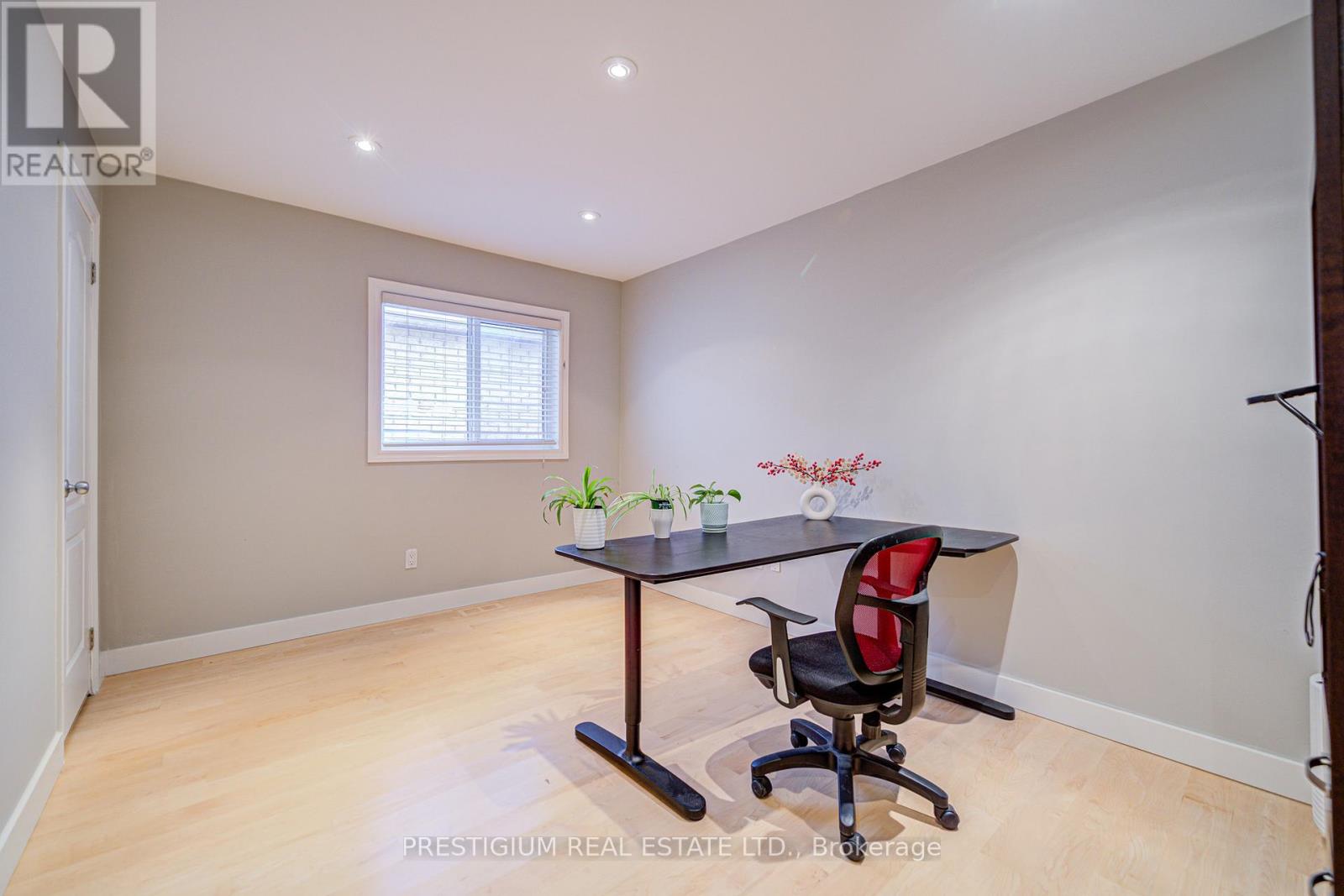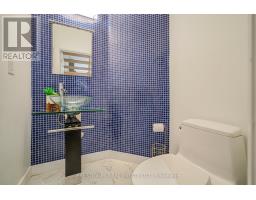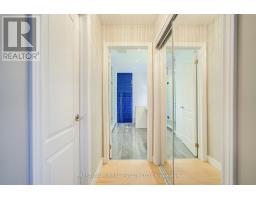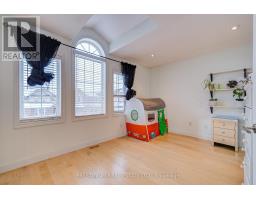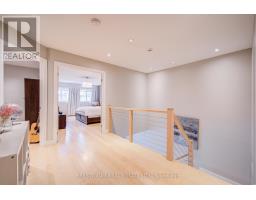54 Blaydon Lane Aurora, Ontario L4G 7R1
$1,580,000
Welcome to this beautifully curated and immaculately maintained home, situated on a low-traffic street that showcases pride of ownership! This captivating 4-bedroom, 4-bathroom residence spans 2,635 sq. ft. and is designed for the most discerning buyer. Upon entering, you'll be greeted by an inviting entrance with a double closet. The modern staircase seamlessly flows into the open-concept kitchen, dining, and living areas, creating an impressive backdrop for everyday living and entertaining. The gourmet kitchen features a gas cooktop, stainless steel appliances, a central island, and modern cabinets, making it ideal for culinary creations and gatherings. The cozy living room is complete with a fireplace and sliding patio doors that lead to a stunning backyard equipped with ledger planters and a hot tub perfect for relaxation or hosting events. Upstairs, the master suite serves as a serene retreat, boasting a spa-like ensuite and a large window that fills the space with natural light. A walk-in closet plus a mirrored double closet ensures ample storage. The three additional bedrooms shine with beautiful hardwood flooring and share a full bathroom, along with a laundry room for added convenience. The developed basement offers endless possibilities, featuring a recreation area, a sizable storage room, a cold room, and a three-piece bathroom. This property is surrounded by parks, walking trails, and a local golf course, and is just minutes from excellent schools, a community center, a cinema, fabulous shopping centers, the Go Station, and Hwy 404 all the amenities you could desire. Additional features include an attached double garage with an entryway, a newer roof (2021), furnace (2024), ERV (2024), water softener (2024), updated kitchen cabinets and tiles (2024), and basement flooring (2024). This home truly combines luxury, space, and location. Don't miss your chance to make this spacious, move-in-ready home yours! **** EXTRAS **** S/S Ge Fridge, Ge Gas Stove, Bosch D/W&Exhaust Hood Fan. Full Size Front Loader Washer&Dryer. Cac, Central Vacuum. All Existing Drapes & Blinds. All Elfs. Ethanol Fireplace. Garage Door Opener & Remote. Master Spa Hot Tub. (id:50886)
Property Details
| MLS® Number | N11957033 |
| Property Type | Single Family |
| Community Name | Bayview Wellington |
| Parking Space Total | 4 |
Building
| Bathroom Total | 4 |
| Bedrooms Above Ground | 4 |
| Bedrooms Total | 4 |
| Amenities | Fireplace(s) |
| Appliances | Central Vacuum, Blinds, Dryer, Garage Door Opener, Hood Fan, Hot Tub, Refrigerator, Stove, Washer |
| Basement Development | Partially Finished |
| Basement Type | N/a (partially Finished) |
| Construction Style Attachment | Detached |
| Cooling Type | Central Air Conditioning |
| Exterior Finish | Brick |
| Fireplace Present | Yes |
| Flooring Type | Hardwood, Tile |
| Foundation Type | Unknown |
| Half Bath Total | 1 |
| Heating Fuel | Natural Gas |
| Heating Type | Forced Air |
| Stories Total | 2 |
| Type | House |
| Utility Water | Municipal Water |
Parking
| Attached Garage |
Land
| Acreage | No |
| Sewer | Sanitary Sewer |
| Size Depth | 82 Ft |
| Size Frontage | 36 Ft ,1 In |
| Size Irregular | 36.09 X 82.02 Ft |
| Size Total Text | 36.09 X 82.02 Ft |
| Zoning Description | R-2 |
Rooms
| Level | Type | Length | Width | Dimensions |
|---|---|---|---|---|
| Second Level | Primary Bedroom | 5.23 m | 3.01 m | 5.23 m x 3.01 m |
| Second Level | Bedroom 2 | 4.09 m | 3.01 m | 4.09 m x 3.01 m |
| Second Level | Bedroom 3 | 4.03 m | 3.08 m | 4.03 m x 3.08 m |
| Second Level | Bedroom 4 | 3.63 m | 3.32 m | 3.63 m x 3.32 m |
| Ground Level | Living Room | 3.61 m | 7.26 m | 3.61 m x 7.26 m |
| Ground Level | Dining Room | 4.57 m | 5.79 m | 4.57 m x 5.79 m |
| Ground Level | Kitchen | 4.57 m | 5.79 m | 4.57 m x 5.79 m |
| Ground Level | Foyer | 2.31 m | 5.85 m | 2.31 m x 5.85 m |
Contact Us
Contact us for more information
Christine Sun
Broker
80 Tiverton Crt #103
Markham, Ontario L3R 0G4
(905) 604-8266
(905) 604-5195




