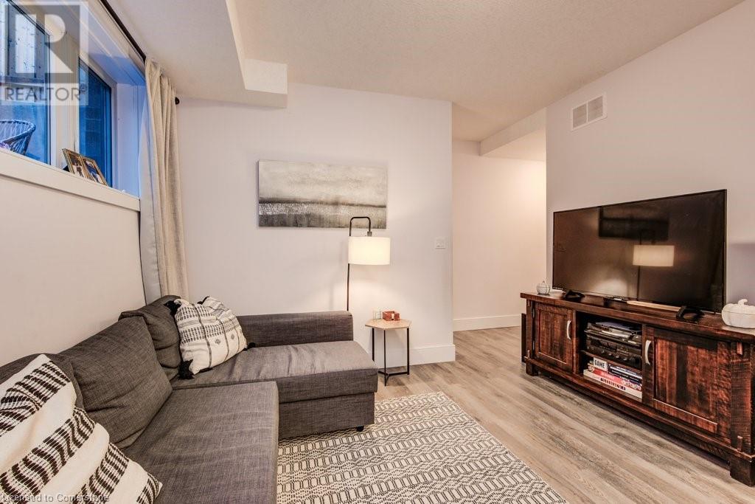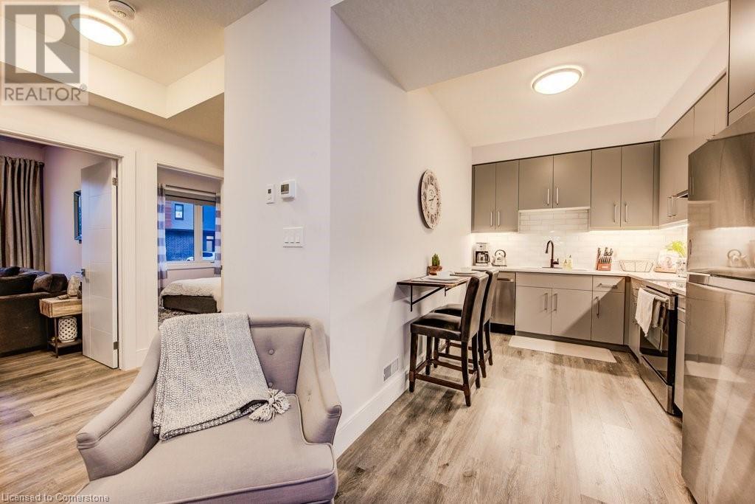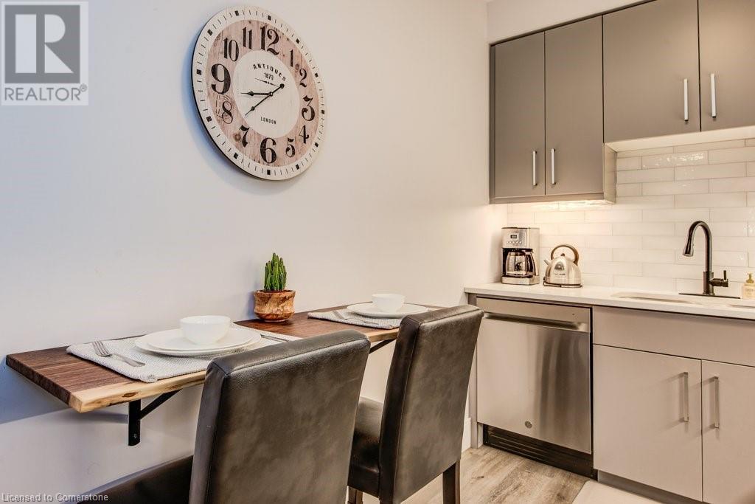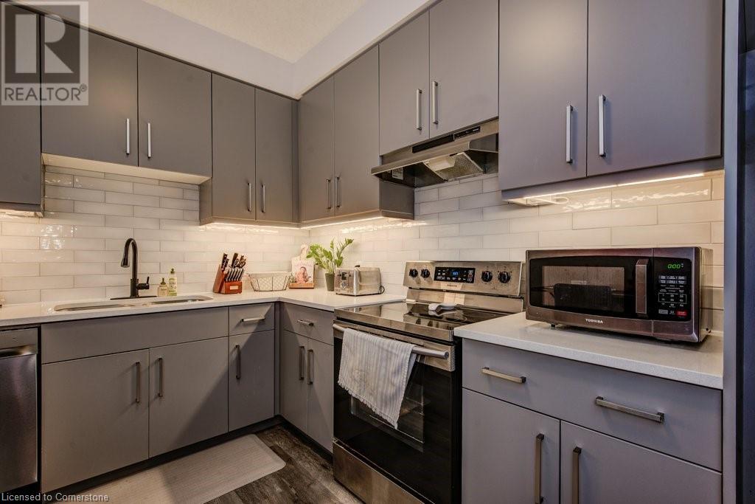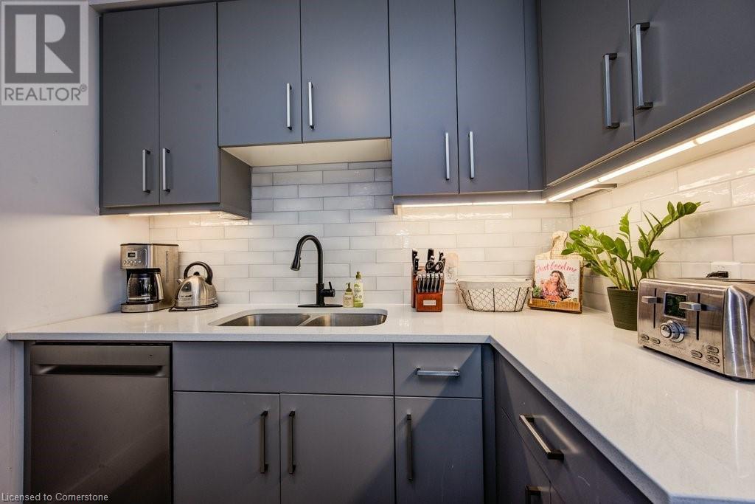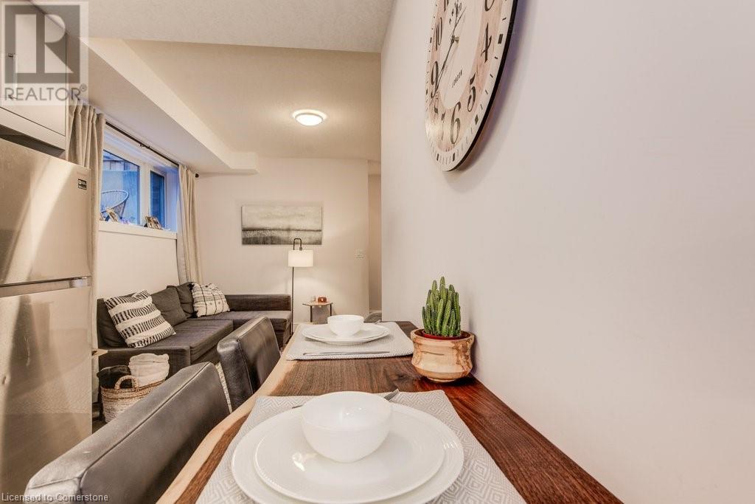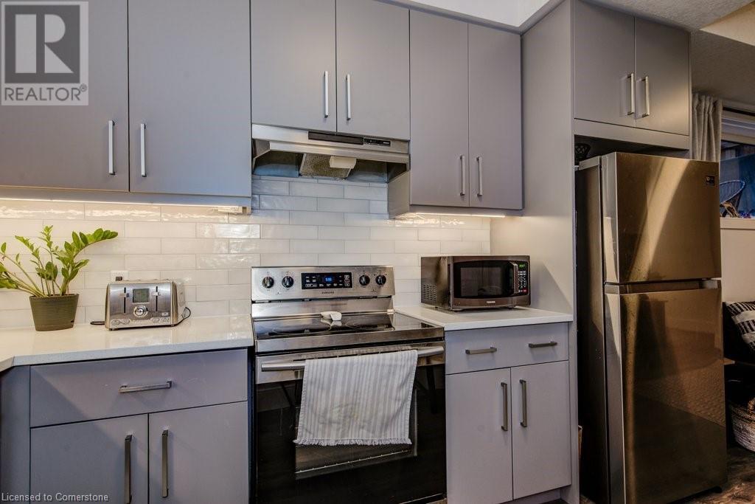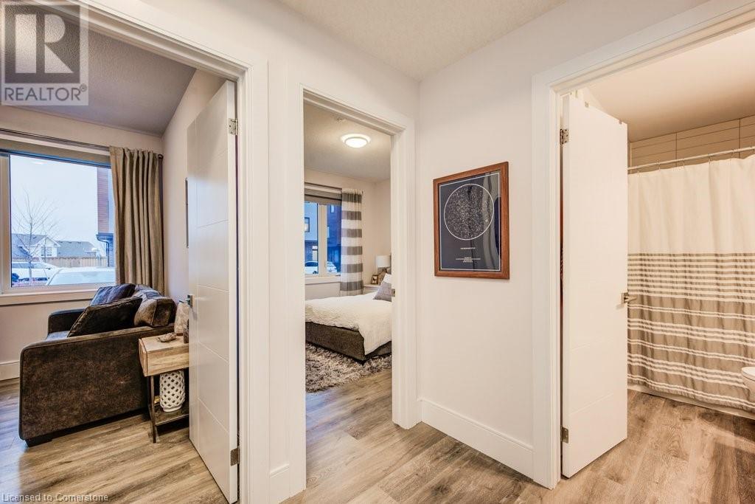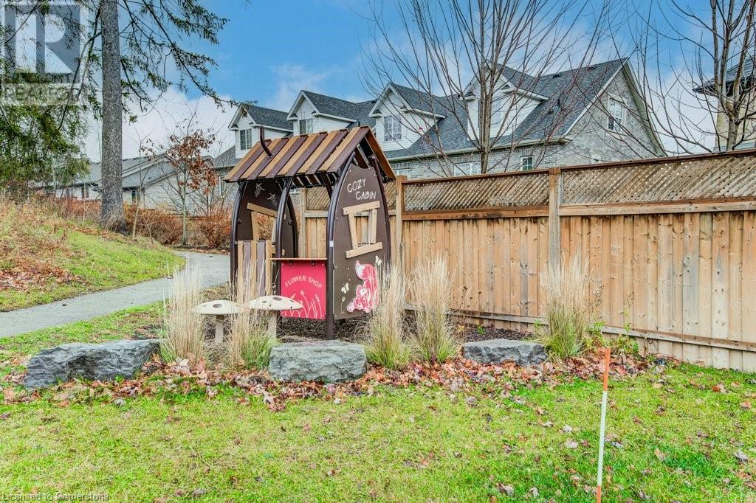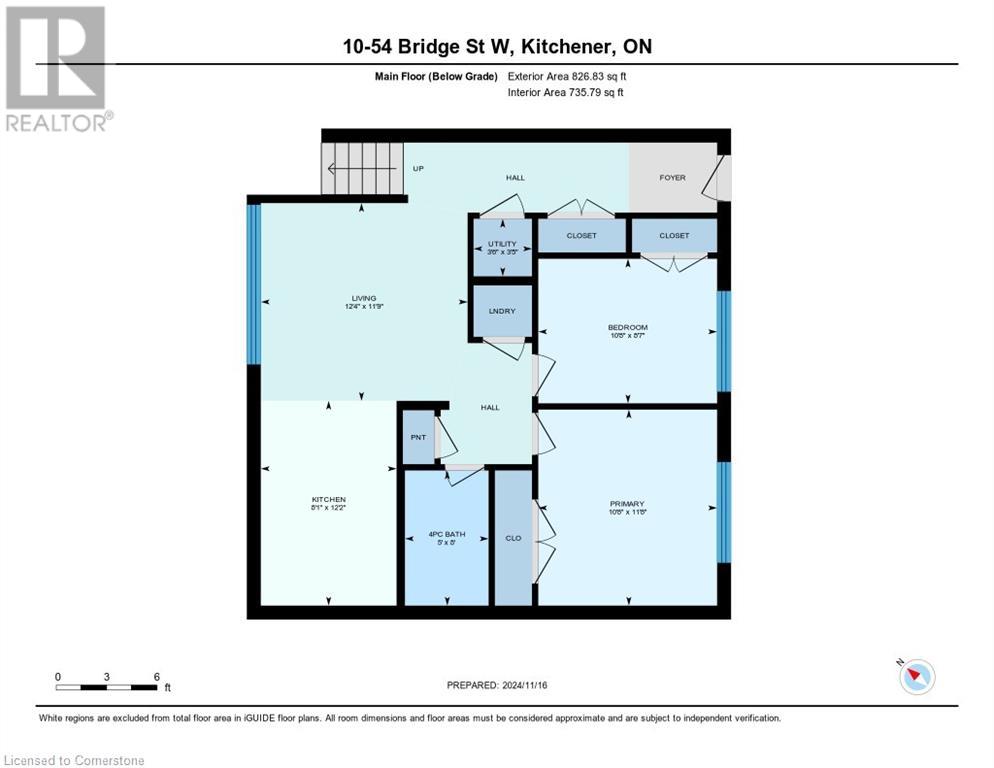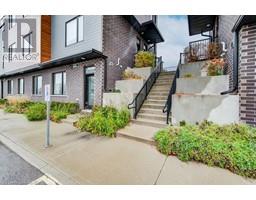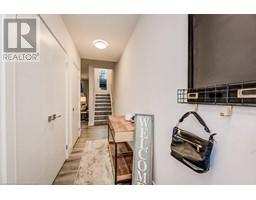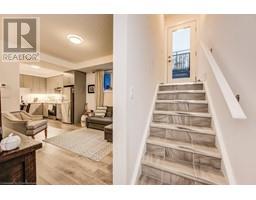54 Bridge Street West Street Unit# 10 Kitchener, Ontario N2K 1S2
$449,900Maintenance,
$400.66 Monthly
Maintenance,
$400.66 MonthlySleek & Stylish Stacked Townhouse! Welcome home to this modern and funky bungalow-style stacked townhouse that perfectly blends comfort, convenience, and charm. Designed with a young, vibrant lifestyle in mind, this 4-year-old gem offers: -2 bright and spacious bedrooms filled with natural light -A carpet-free interior featuring high ceilings for an open, airy feel -A sleek eat-in kitchen perfect for cooking, dining, and entertaining -A private, oversized patio to unwind or host guests in style -Owned parking spot right at your front door for ultimate convenience Located in a prime spot, this home is steps away from parks, shopping, schools, walking trails, and bus routes – plus, it’s a quick drive to the highway for effortless commuting. Ideal for a young couple or anyone looking to enjoy low-maintenance living with a touch of flair. Why settle when you can live modern, fresh, and fabulous? Don’t wait – book your showing today and step into your new lifestyle! (id:50886)
Property Details
| MLS® Number | 40678304 |
| Property Type | Single Family |
| AmenitiesNearBy | Park, Public Transit, Schools, Shopping |
| CommunityFeatures | School Bus |
| EquipmentType | None |
| Features | Conservation/green Belt, Balcony |
| ParkingSpaceTotal | 1 |
| RentalEquipmentType | None |
Building
| BathroomTotal | 1 |
| BedroomsAboveGround | 2 |
| BedroomsTotal | 2 |
| Appliances | Dishwasher, Dryer, Microwave, Refrigerator, Stove, Washer, Hood Fan |
| BasementType | None |
| ConstructedDate | 2020 |
| ConstructionMaterial | Wood Frame |
| ConstructionStyleAttachment | Attached |
| CoolingType | Central Air Conditioning |
| ExteriorFinish | Brick Veneer, Concrete, Metal, Wood |
| HeatingType | Forced Air |
| SizeInterior | 736 Sqft |
| Type | Row / Townhouse |
| UtilityWater | Municipal Water |
Parking
| Visitor Parking |
Land
| AccessType | Highway Nearby |
| Acreage | No |
| LandAmenities | Park, Public Transit, Schools, Shopping |
| Sewer | Municipal Sewage System |
| SizeTotalText | Unknown |
| ZoningDescription | R6 |
Rooms
| Level | Type | Length | Width | Dimensions |
|---|---|---|---|---|
| Main Level | Utility Room | 3'5'' x 3'4'' | ||
| Main Level | Kitchen | 8'1'' x 12'2'' | ||
| Main Level | Bedroom | 10'6'' x 8'6'' | ||
| Main Level | 4pc Bathroom | Measurements not available | ||
| Main Level | Primary Bedroom | 10'6'' x 11'7'' | ||
| Main Level | Family Room | 12'3'' x 11'8'' |
https://www.realtor.ca/real-estate/27657988/54-bridge-street-west-street-unit-10-kitchener
Interested?
Contact us for more information
Melodie Mensch
Broker
901 Victoria St. N.
Kitchener, Ontario N2B 3C3











