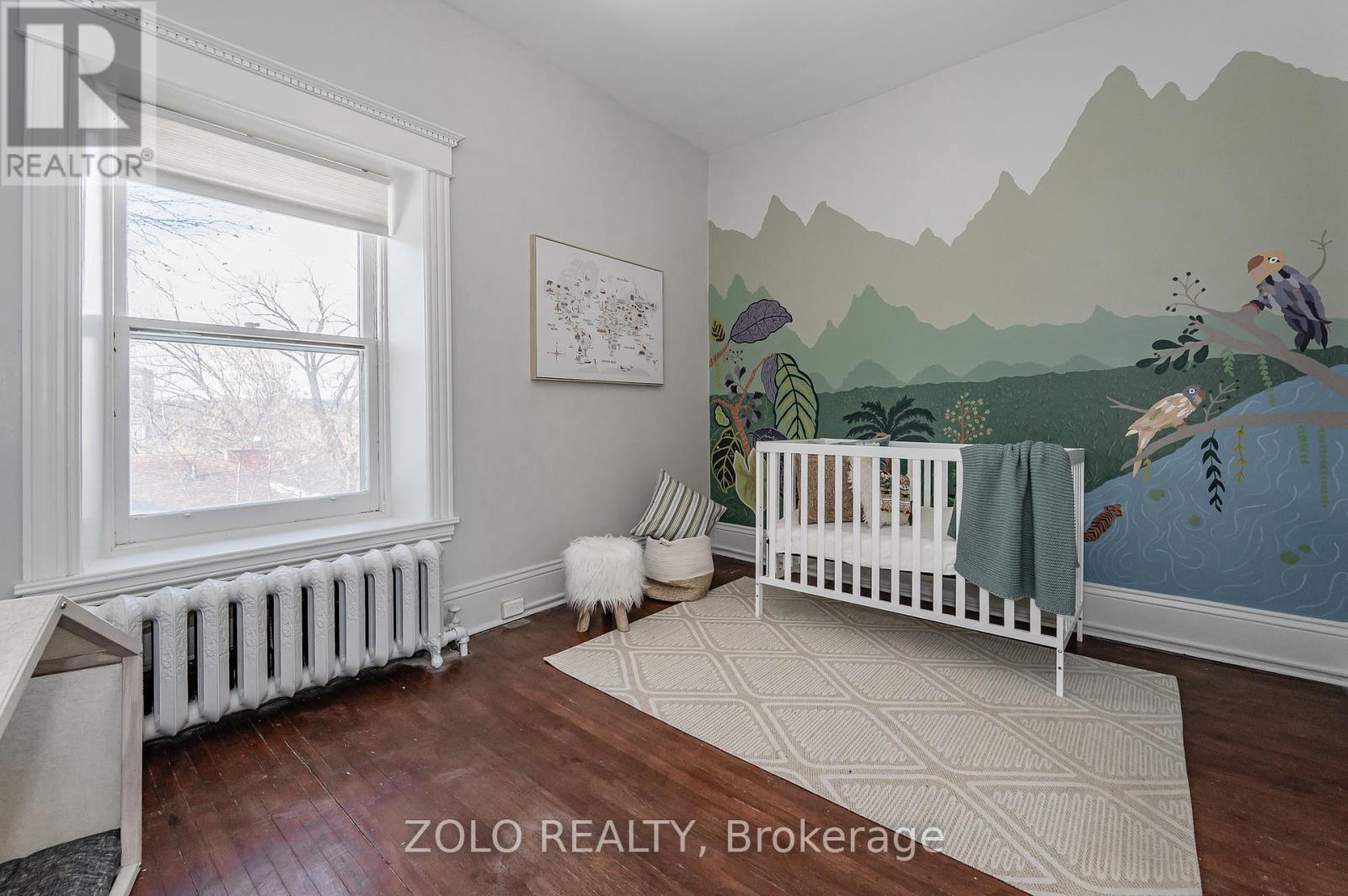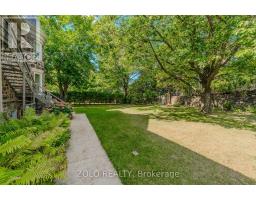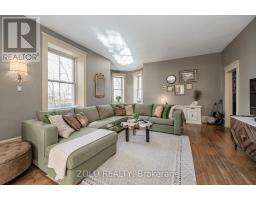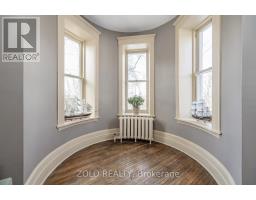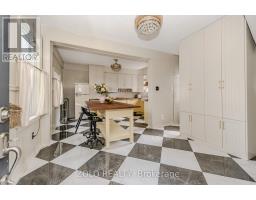7 Bedroom
5 Bathroom
3499.9705 - 4999.958 sqft
Fireplace
Wall Unit
Radiant Heat
$1,899,990
Experience the perfect blend of historic charm and modern luxury in this meticulously renovated 3-story granite stone Romanesque Victorian home. Originally built in the 1860s, the residence features exquisite original details like intricate woodwork, stained glass, and pocket doors, preserving its timeless elegance. Architectural highlights include round-arched windows, a verandah, a rear turret, an oriel window, and intricate wood panelling, showcasing the craftsmanship of Galt's early architect-builders. Located just a 5-minute walk from Galts vibrant downtown and farmers market, and 10 minutes from the Cambridge Mill and Gaslight District, this home offers excellent access to restaurants, shops, and transport links. Enjoy the large, fully fenced backyard and two covered porches. Parking is abundant with a spacious driveway, 3-car garage, and RV parking. A separate entrance to the top floor 3-bedroom suite complete with kitchen and bathroom adds income (rental, Airbnb) or in-law potential to the space. Relax in the spa-like primary ensuite and unwind in one of 7 bedrooms, each full of character and comfort. The eat-in European-style kitchen features custom cabinetry, blending timeless design with modern functionality. Two fireplaces in the main living areas create a cozy ambiance. Recent updates include a new metal roof (2011), upgraded electrical (2022), renovated bathrooms (2023), restored woodwork (2022-2023), and a renovated kitchen (2022-2024). Schedule a viewing today! (id:50886)
Property Details
|
MLS® Number
|
X9770049 |
|
Property Type
|
Single Family |
|
AmenitiesNearBy
|
Hospital, Park, Public Transit, Schools |
|
Features
|
Carpet Free, Guest Suite, In-law Suite |
|
ParkingSpaceTotal
|
8 |
Building
|
BathroomTotal
|
5 |
|
BedroomsAboveGround
|
7 |
|
BedroomsTotal
|
7 |
|
Amenities
|
Fireplace(s) |
|
Appliances
|
Dishwasher, Dryer, Garage Door Opener, Refrigerator, Stove, Washer |
|
BasementDevelopment
|
Unfinished |
|
BasementFeatures
|
Walk Out |
|
BasementType
|
N/a (unfinished) |
|
ConstructionStyleAttachment
|
Detached |
|
CoolingType
|
Wall Unit |
|
ExteriorFinish
|
Stone, Wood |
|
FireplacePresent
|
Yes |
|
FireplaceTotal
|
2 |
|
FlooringType
|
Hardwood, Tile |
|
FoundationType
|
Stone |
|
HeatingFuel
|
Natural Gas |
|
HeatingType
|
Radiant Heat |
|
StoriesTotal
|
3 |
|
SizeInterior
|
3499.9705 - 4999.958 Sqft |
|
Type
|
House |
|
UtilityWater
|
Municipal Water |
Parking
Land
|
Acreage
|
No |
|
FenceType
|
Fenced Yard |
|
LandAmenities
|
Hospital, Park, Public Transit, Schools |
|
Sewer
|
Sanitary Sewer |
|
SizeDepth
|
135 Ft |
|
SizeFrontage
|
109 Ft |
|
SizeIrregular
|
109 X 135 Ft |
|
SizeTotalText
|
109 X 135 Ft|under 1/2 Acre |
|
ZoningDescription
|
R4 |
Rooms
| Level |
Type |
Length |
Width |
Dimensions |
|
Second Level |
Bedroom 3 |
3.23 m |
4.17 m |
3.23 m x 4.17 m |
|
Second Level |
Bedroom 4 |
4.79 m |
4.71 m |
4.79 m x 4.71 m |
|
Second Level |
Primary Bedroom |
4.33 m |
4.85 m |
4.33 m x 4.85 m |
|
Second Level |
Bedroom 2 |
3.94 m |
3.16 m |
3.94 m x 3.16 m |
|
Main Level |
Family Room |
3.97 m |
5.98 m |
3.97 m x 5.98 m |
|
Main Level |
Foyer |
4.7 m |
3.35 m |
4.7 m x 3.35 m |
|
Main Level |
Living Room |
4.89 m |
3.35 m |
4.89 m x 3.35 m |
|
Main Level |
Dining Room |
4.16 m |
6.05 m |
4.16 m x 6.05 m |
|
Main Level |
Kitchen |
3.04 m |
4.61 m |
3.04 m x 4.61 m |
|
Main Level |
Eating Area |
3.11 m |
4.65 m |
3.11 m x 4.65 m |
|
Main Level |
Den |
3.07 m |
2.55 m |
3.07 m x 2.55 m |
|
Main Level |
Bathroom |
2.43 m |
6.98 m |
2.43 m x 6.98 m |
Utilities
|
Cable
|
Installed |
|
Sewer
|
Installed |
https://www.realtor.ca/real-estate/27599358/54-bruce-street-cambridge




























