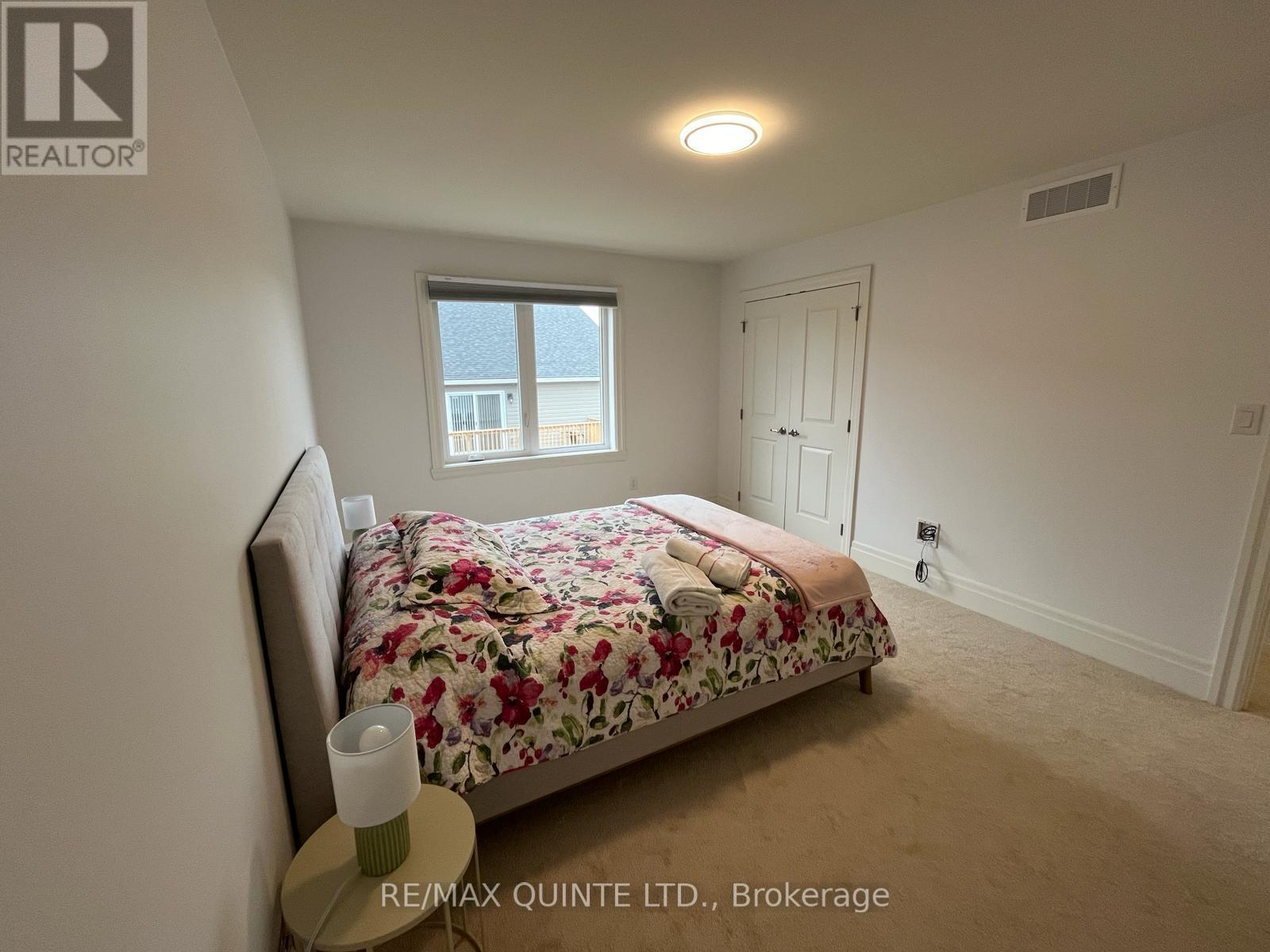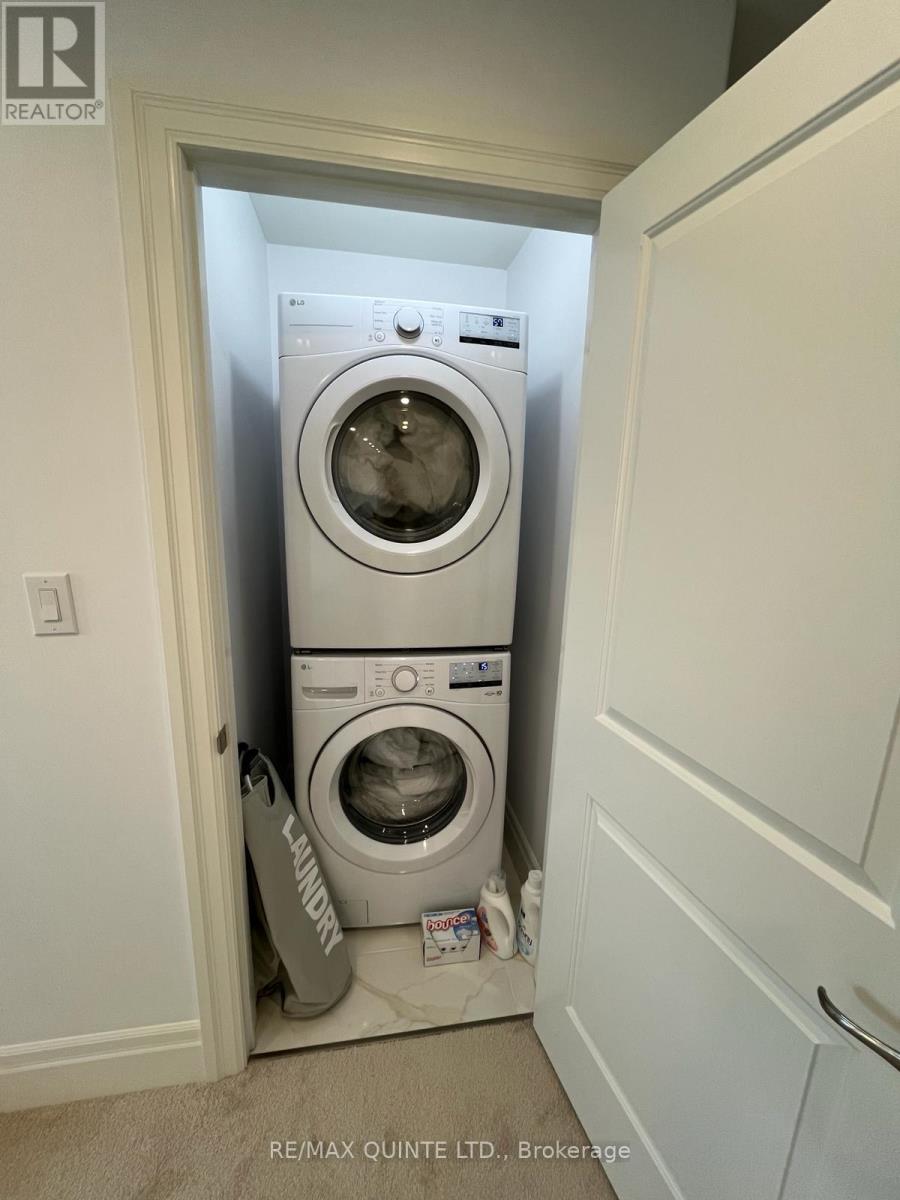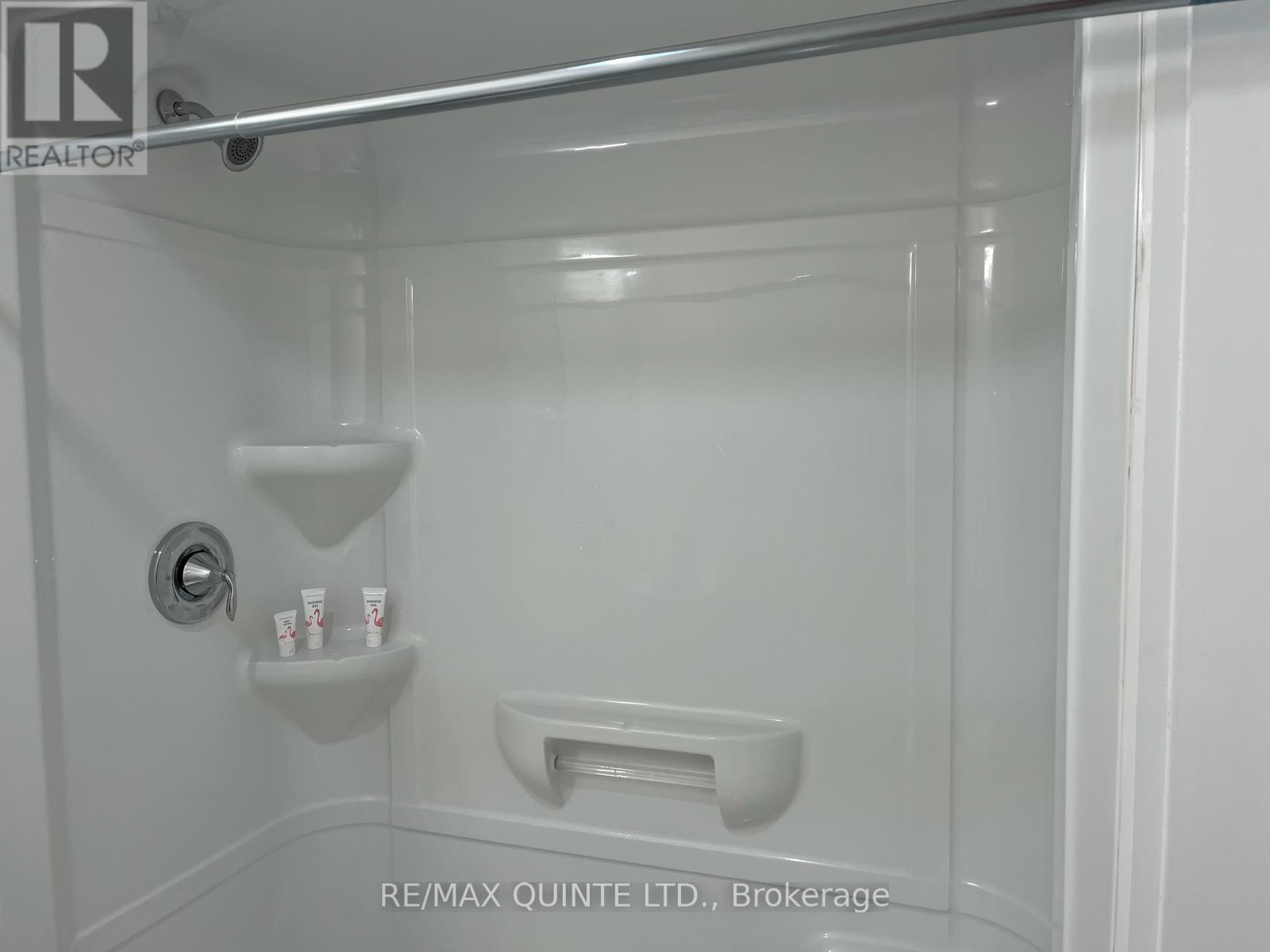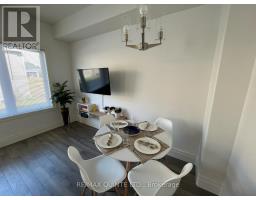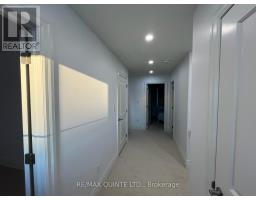54 Campbell Crescent Prince Edward County, Ontario K0K 2T0
$2,500 Monthly
Welcome to Talbot on the Trail. One of Picton's newest developments located a short distance from all the amenities. This 2 storey townhouse is the "Buttercup" model and is 1200 sq. ft with 3 bedrooms and 2.5 baths featuring main floor open concept kitchen with all new appliances, living room, 2 piece bath and garage. The second floor features a primary bedroom with 3 pc ensuite and closet, 2 guests bedrooms, 4 pc bath and stackable laundry in the hallway. The lower level has the mechanical room, rough in for another bathroom and option to finish basement with 292 sq. ft. Looking for a newer home in Picton then here it is! (id:50886)
Property Details
| MLS® Number | X12102579 |
| Property Type | Single Family |
| Community Name | Picton Ward |
| Amenities Near By | Hospital, Marina, Schools, Place Of Worship |
| Parking Space Total | 2 |
| Structure | Patio(s) |
Building
| Bathroom Total | 3 |
| Bedrooms Above Ground | 3 |
| Bedrooms Total | 3 |
| Age | 0 To 5 Years |
| Appliances | Garage Door Opener Remote(s) |
| Basement Development | Unfinished |
| Basement Type | N/a (unfinished) |
| Construction Style Attachment | Attached |
| Cooling Type | Central Air Conditioning, Air Exchanger |
| Exterior Finish | Vinyl Siding, Brick |
| Foundation Type | Poured Concrete |
| Half Bath Total | 1 |
| Heating Fuel | Natural Gas |
| Heating Type | Forced Air |
| Stories Total | 2 |
| Size Interior | 1,100 - 1,500 Ft2 |
| Type | Row / Townhouse |
| Utility Water | Municipal Water |
Parking
| Attached Garage | |
| Garage |
Land
| Acreage | No |
| Land Amenities | Hospital, Marina, Schools, Place Of Worship |
| Sewer | Sanitary Sewer |
| Size Depth | 72 Ft ,6 In |
| Size Frontage | 23 Ft ,10 In |
| Size Irregular | 23.9 X 72.5 Ft |
| Size Total Text | 23.9 X 72.5 Ft |
Rooms
| Level | Type | Length | Width | Dimensions |
|---|---|---|---|---|
| Second Level | Primary Bedroom | 3.66 m | 4.61 m | 3.66 m x 4.61 m |
| Second Level | Bathroom | 3.08 m | 1.83 m | 3.08 m x 1.83 m |
| Second Level | Bedroom 2 | 3.65 m | 3.05 m | 3.65 m x 3.05 m |
| Second Level | Bedroom 3 | 3.05 m | 3.66 m | 3.05 m x 3.66 m |
| Second Level | Bathroom | 2.43 m | 1.83 m | 2.43 m x 1.83 m |
| Ground Level | Kitchen | 2.43 m | 3.69 m | 2.43 m x 3.69 m |
| Ground Level | Living Room | 4.27 m | 3.99 m | 4.27 m x 3.99 m |
| Ground Level | Bathroom | 2.43 m | 1.8 m | 2.43 m x 1.8 m |
Utilities
| Cable | Available |
| Sewer | Installed |
Contact Us
Contact us for more information
Colin Henden
Salesperson
(613) 476-5900
(613) 476-2225
Lanna Teresa Martin
Salesperson
(613) 503-1363
(613) 476-5900
(613) 476-2225























