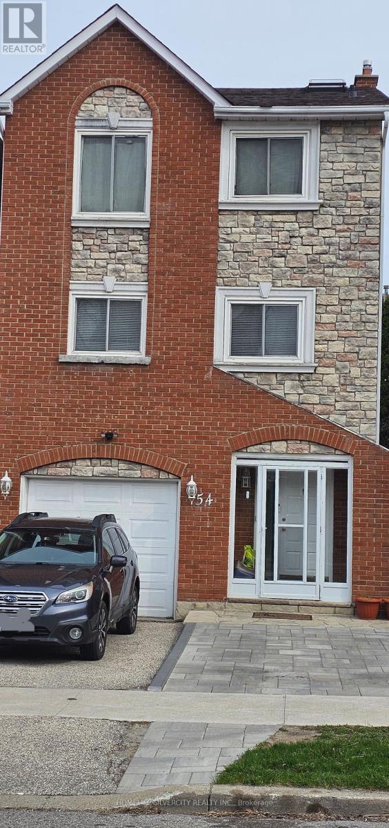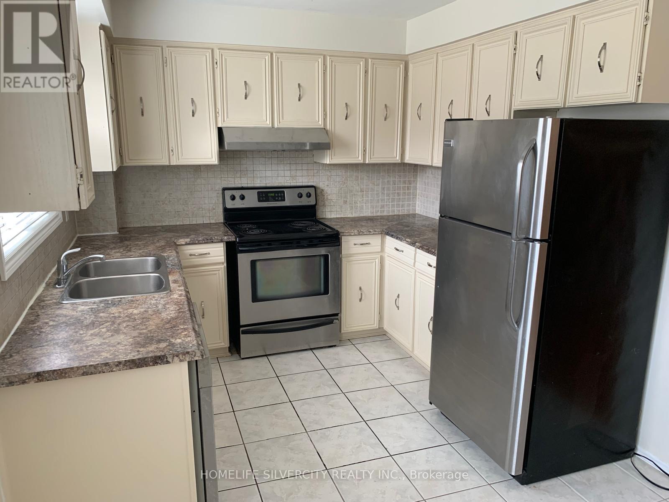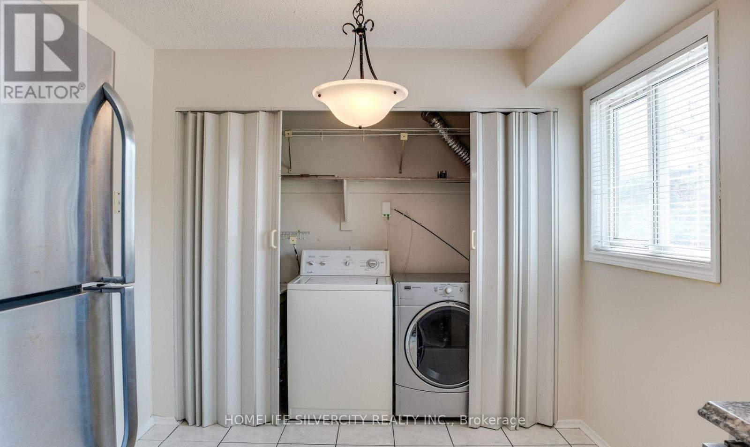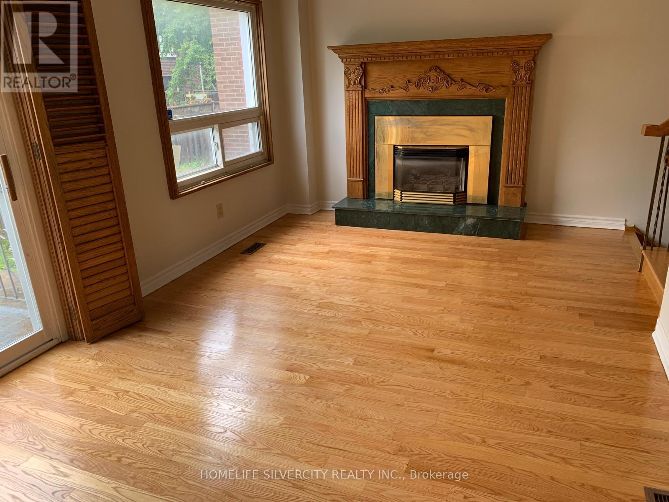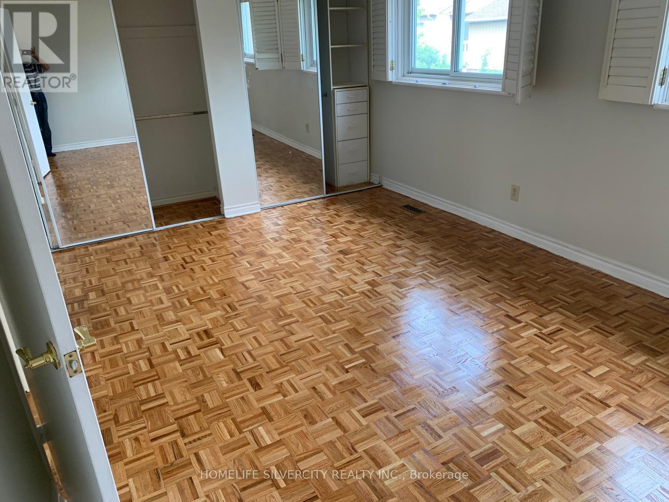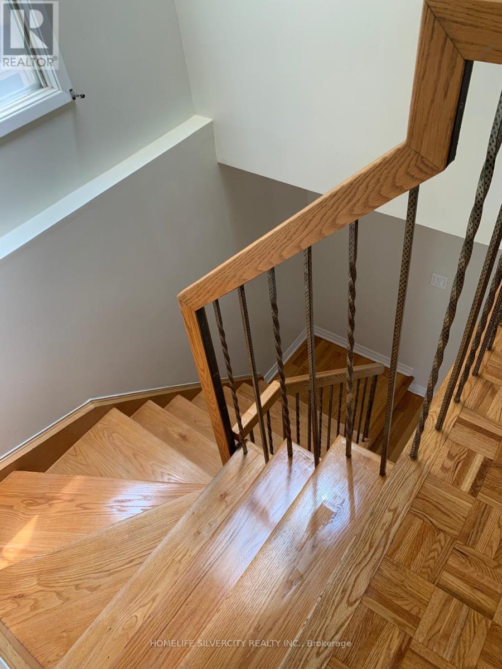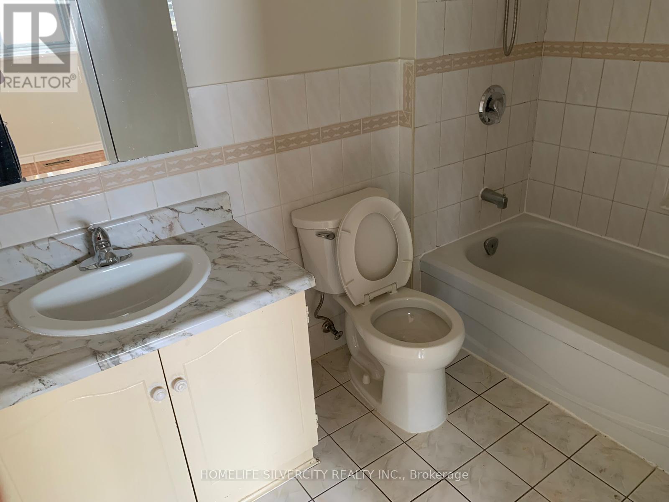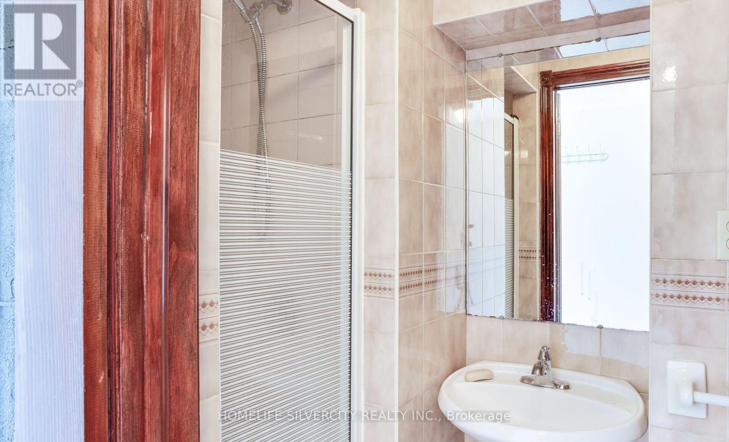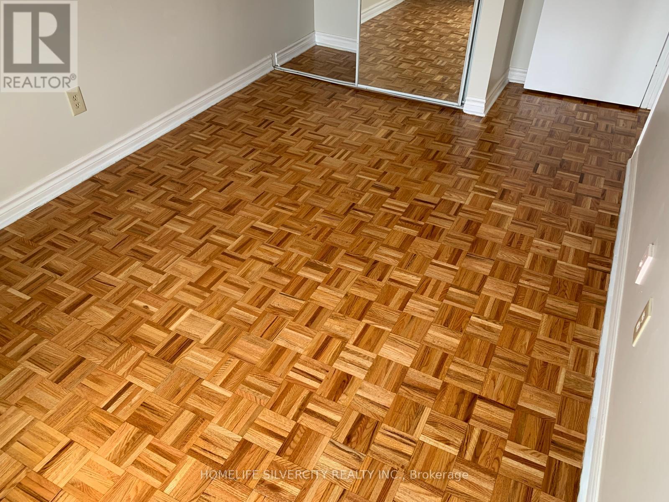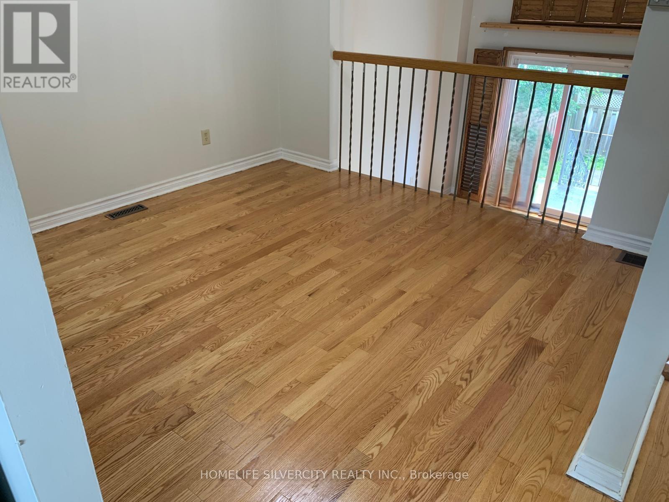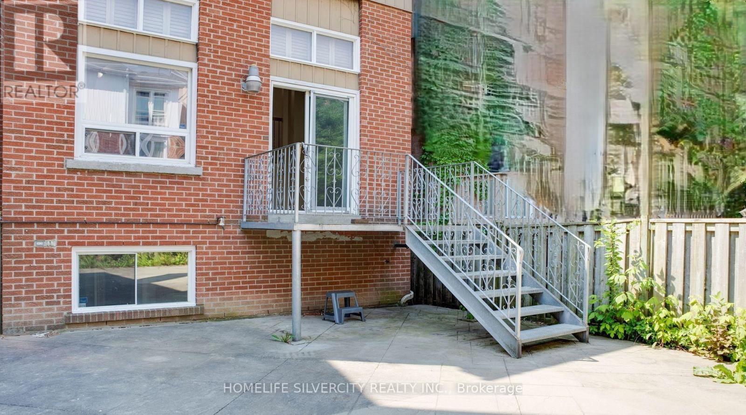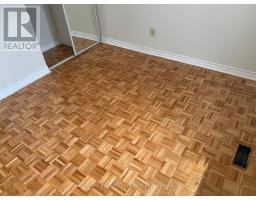54 Carnival Court Toronto, Ontario M2R 3T8
4 Bedroom
2 Bathroom
1,100 - 1,500 ft2
Fireplace
Central Air Conditioning
Forced Air
$1,250,000
Beautiful home at prime Location (Bathurst & Steeles).Its a two Storey home with 3 Bedroom + Den, Living Room has a cozy fireplace. Beautiful backyard with large deck. All the amenities are within walking distance. TTC on walking distance. Quick access to hwy 7 & 407.This Gem is ready to move in offers a sunny, bright & spacious living environment in a peaceful and quiet neighborhood. (id:50886)
Property Details
| MLS® Number | C12104059 |
| Property Type | Single Family |
| Community Name | Westminster-Branson |
| Features | Carpet Free |
| Parking Space Total | 3 |
Building
| Bathroom Total | 2 |
| Bedrooms Above Ground | 3 |
| Bedrooms Below Ground | 1 |
| Bedrooms Total | 4 |
| Age | 31 To 50 Years |
| Appliances | Garage Door Opener Remote(s), Water Heater, Water Meter, Dishwasher, Dryer, Stove, Washer, Window Coverings, Refrigerator |
| Basement Development | Finished |
| Basement Type | N/a (finished) |
| Construction Style Attachment | Link |
| Cooling Type | Central Air Conditioning |
| Exterior Finish | Brick |
| Fire Protection | Smoke Detectors |
| Fireplace Present | Yes |
| Foundation Type | Brick |
| Heating Fuel | Natural Gas |
| Heating Type | Forced Air |
| Stories Total | 2 |
| Size Interior | 1,100 - 1,500 Ft2 |
| Type | House |
Parking
| Attached Garage | |
| Garage |
Land
| Acreage | No |
| Size Depth | 80 Ft ,4 In |
| Size Frontage | 25 Ft |
| Size Irregular | 25 X 80.4 Ft |
| Size Total Text | 25 X 80.4 Ft |
Rooms
| Level | Type | Length | Width | Dimensions |
|---|---|---|---|---|
| Second Level | Primary Bedroom | 5.11 m | 3.55 m | 5.11 m x 3.55 m |
| Second Level | Bedroom 2 | 3.07 m | 3.04 m | 3.07 m x 3.04 m |
| Second Level | Bedroom 3 | 3.71 m | 2.56 m | 3.71 m x 2.56 m |
| Second Level | Bathroom | 2.55 m | 1.57 m | 2.55 m x 1.57 m |
| Basement | Den | 3.56 m | 3.02 m | 3.56 m x 3.02 m |
| Main Level | Living Room | 5.5 m | 3.25 m | 5.5 m x 3.25 m |
| Main Level | Bathroom | 2.12 m | 1.2 m | 2.12 m x 1.2 m |
| Main Level | Dining Room | 3.41 m | 3.21 m | 3.41 m x 3.21 m |
| Main Level | Kitchen | 4.8 m | 2.56 m | 4.8 m x 2.56 m |
Utilities
| Cable | Installed |
| Electricity | Installed |
Contact Us
Contact us for more information
Imran Attiq
Salesperson
Homelife Silvercity Realty Inc.
11775 Bramalea Rd #201
Brampton, Ontario L6R 3Z4
11775 Bramalea Rd #201
Brampton, Ontario L6R 3Z4
(905) 913-8500
(905) 913-8585

