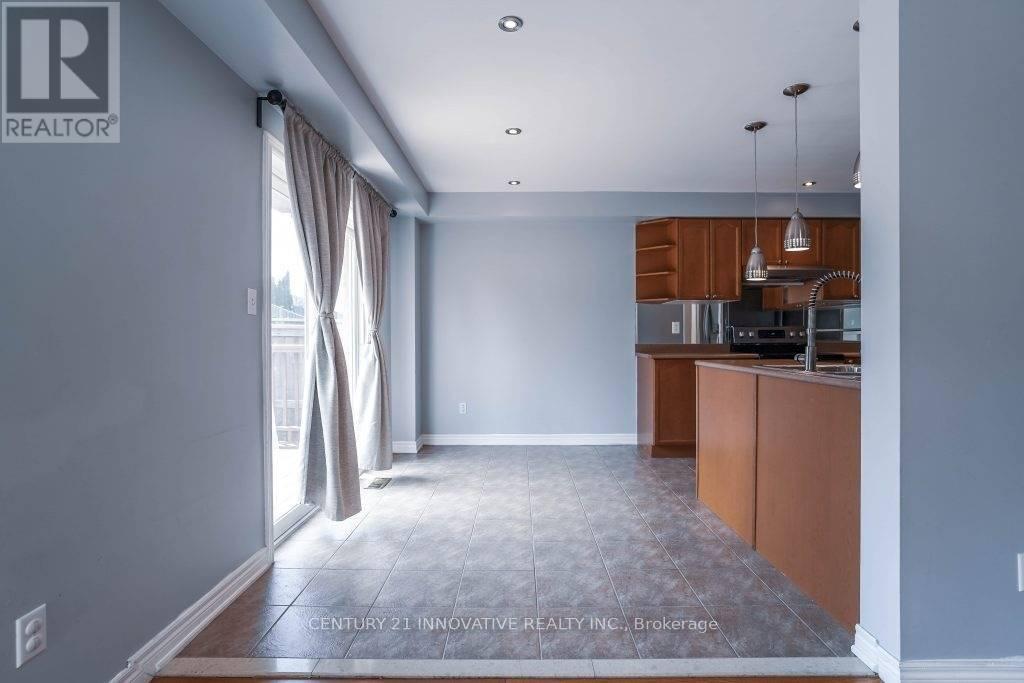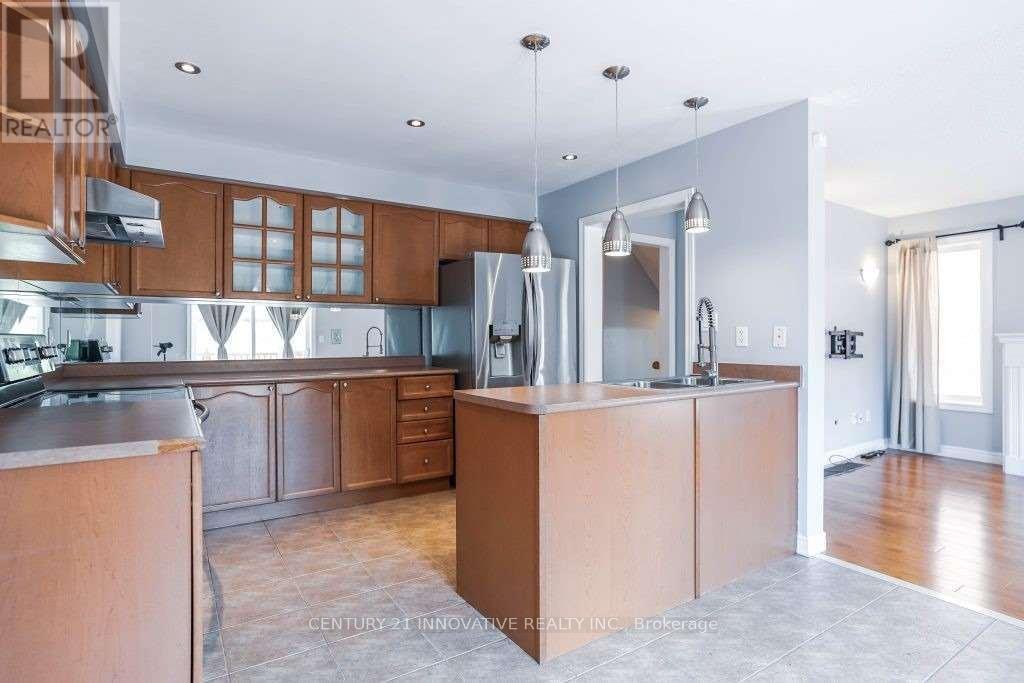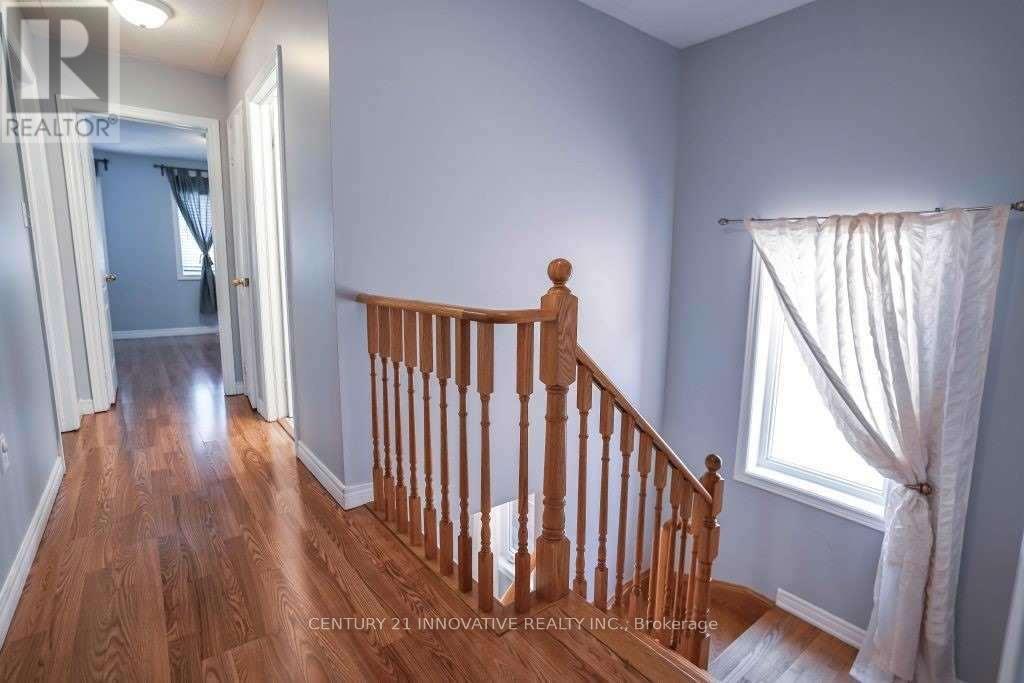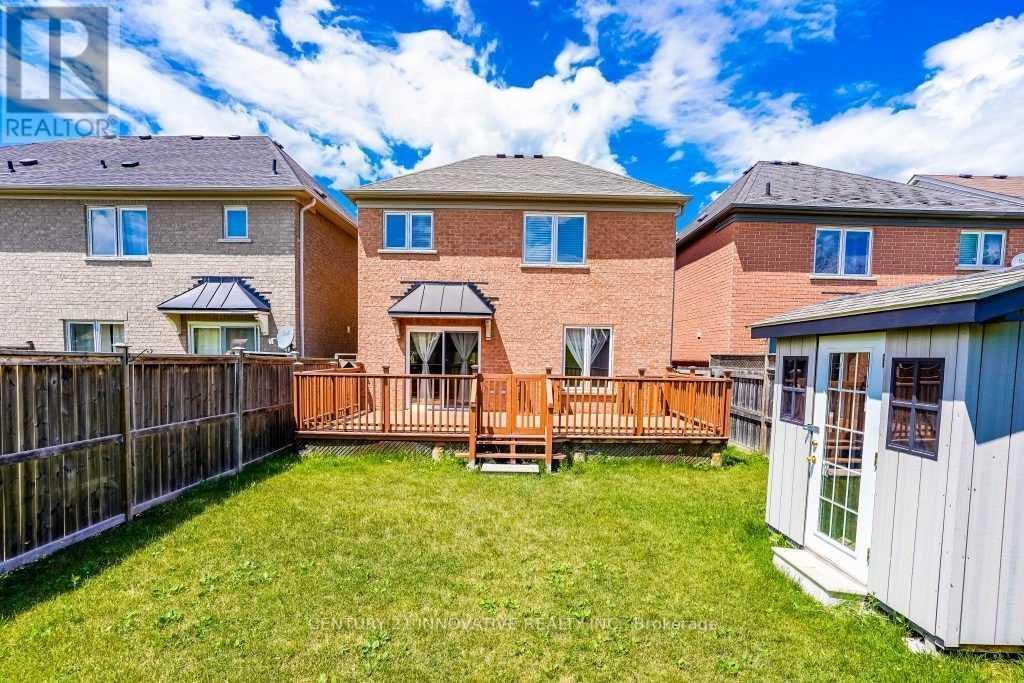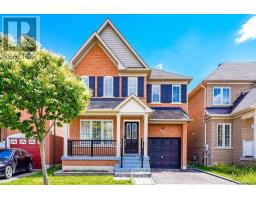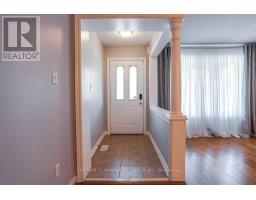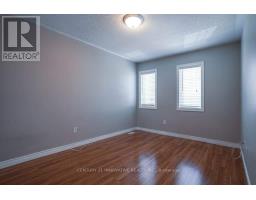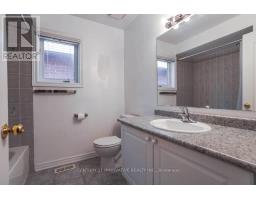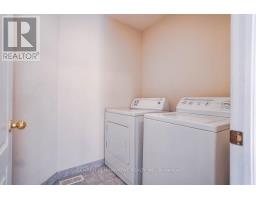54 Carpendale Crescent E Ajax, Ontario L1Z 2B4
$3,300 Monthly
Stunning Detached Home In Highly Desirable Northeast Ajax. Needs To Be Seen! Close To Schools, Shops & Rec. Center. This Warm Inviting Family Friendly Home Features An Open Concept Living And Dining Combination. A Cozy Family Room Equipped With A Fireplace. Generously Sized Bedrooms. Each Bedroom Is Wired For Network\\cbl. Conv. 2nd Level Laundry. A Large Backyard With A Deck Perfect For Bbq's. This Home Is Move In Ready! **** EXTRAS **** This Home Is Move In Ready! Window Coverings, Elfs, W/D, Ss Fridge & Ss Stove (2018), Dw(2021). Smart Thermostat,Deck & Garden Shed(2019), Gardenbed And Ext.Walkway (2020).no pets, Non Smoker. (id:50886)
Property Details
| MLS® Number | E11909250 |
| Property Type | Single Family |
| Community Name | Northeast Ajax |
| ParkingSpaceTotal | 2 |
Building
| BathroomTotal | 3 |
| BedroomsAboveGround | 3 |
| BedroomsTotal | 3 |
| BasementType | Full |
| ConstructionStyleAttachment | Detached |
| CoolingType | Central Air Conditioning |
| ExteriorFinish | Brick |
| FireplacePresent | Yes |
| FlooringType | Laminate, Ceramic |
| FoundationType | Unknown |
| HalfBathTotal | 1 |
| HeatingFuel | Natural Gas |
| HeatingType | Forced Air |
| StoriesTotal | 2 |
| SizeInterior | 1499.9875 - 1999.983 Sqft |
| Type | House |
| UtilityWater | Municipal Water |
Parking
| Attached Garage |
Land
| Acreage | No |
| Sewer | Sanitary Sewer |
| SizeDepth | 170 Ft ,3 In |
| SizeFrontage | 30 Ft ,2 In |
| SizeIrregular | 30.2 X 170.3 Ft |
| SizeTotalText | 30.2 X 170.3 Ft |
Rooms
| Level | Type | Length | Width | Dimensions |
|---|---|---|---|---|
| Second Level | Primary Bedroom | 5.03 m | 4.36 m | 5.03 m x 4.36 m |
| Second Level | Bedroom 2 | 4 m | 3.57 m | 4 m x 3.57 m |
| Second Level | Bedroom 3 | 3.9 m | 3.69 m | 3.9 m x 3.69 m |
| Second Level | Library | Measurements not available | ||
| Main Level | Living Room | 3.81 m | 4.11 m | 3.81 m x 4.11 m |
| Main Level | Dining Room | 3.69 m | 4.21 m | 3.69 m x 4.21 m |
| Main Level | Kitchen | 2.8 m | 3.6 m | 2.8 m x 3.6 m |
| Main Level | Eating Area | 2.38 m | 3.6 m | 2.38 m x 3.6 m |
| Main Level | Family Room | 4.21 m | 3.38 m | 4.21 m x 3.38 m |
Interested?
Contact us for more information
Thaas Sivathason
Salesperson
2855 Markham Rd #300
Toronto, Ontario M1X 0C3









