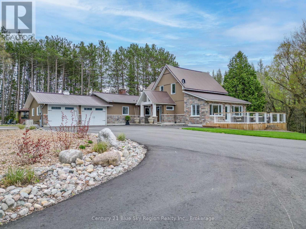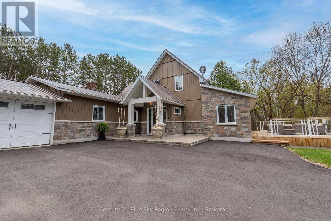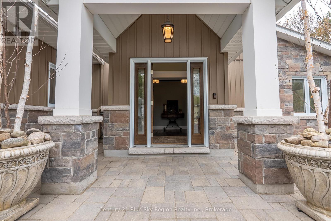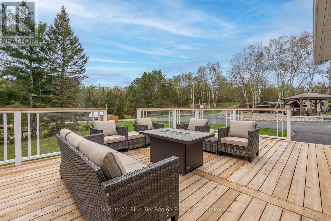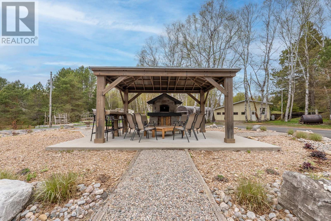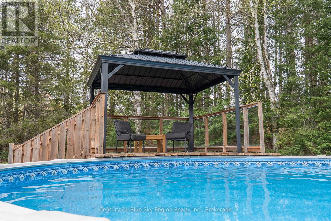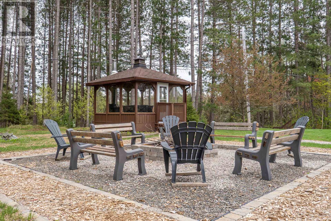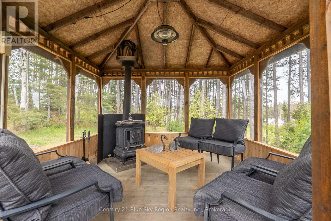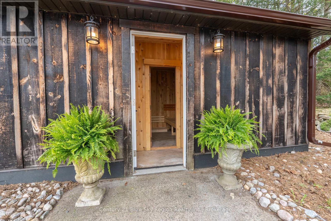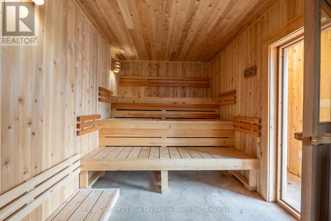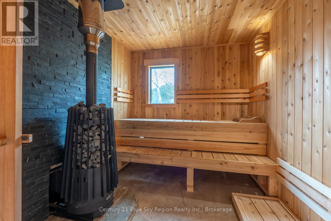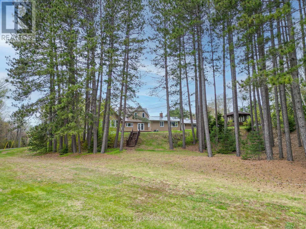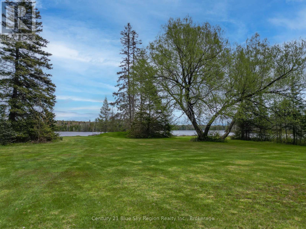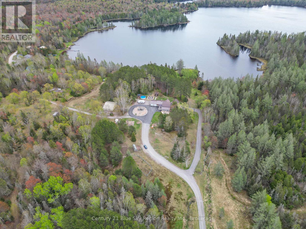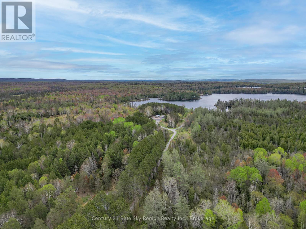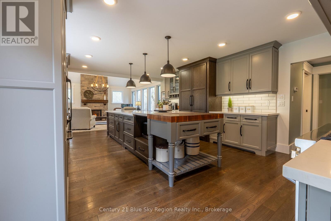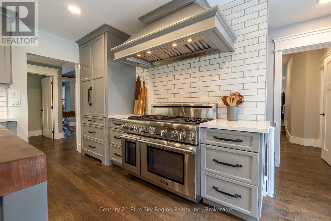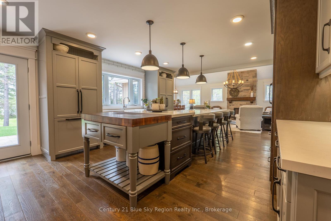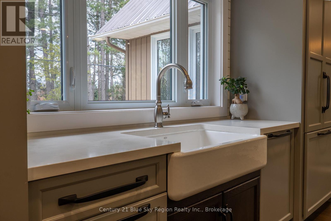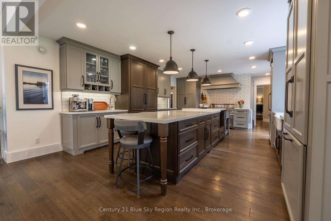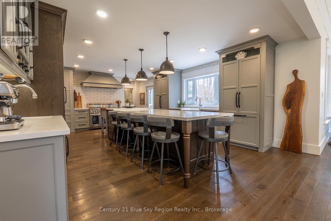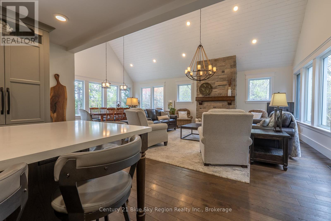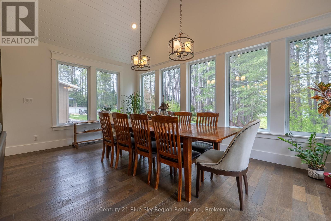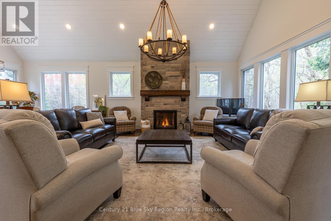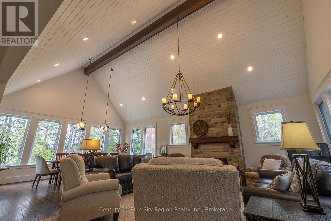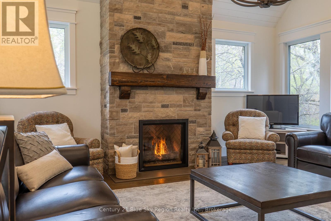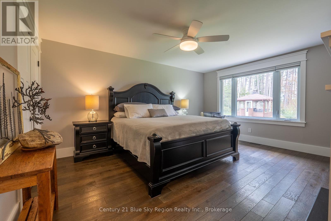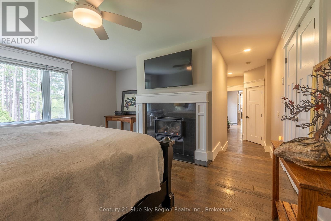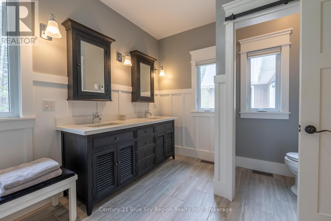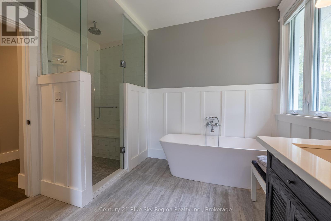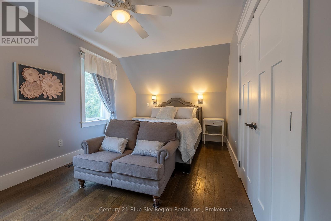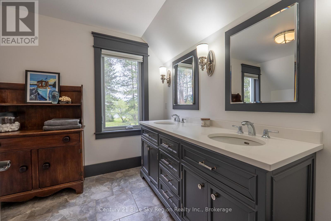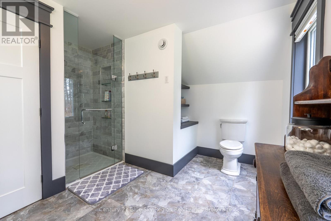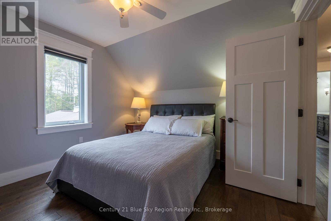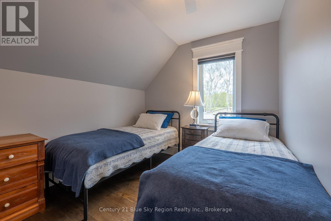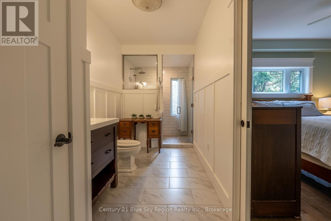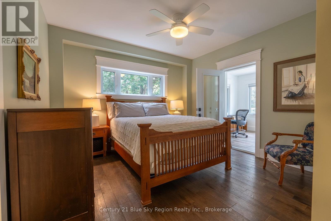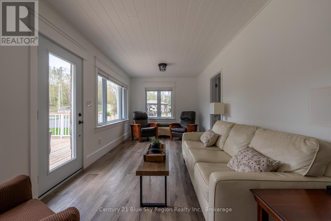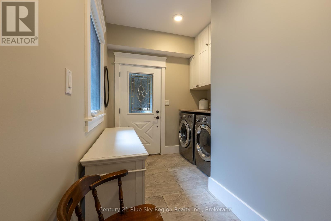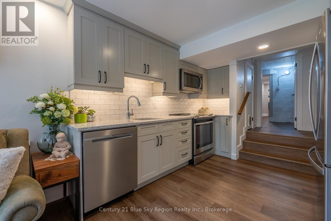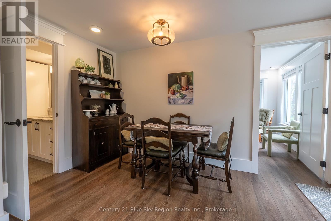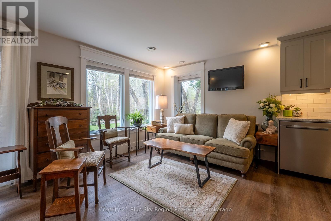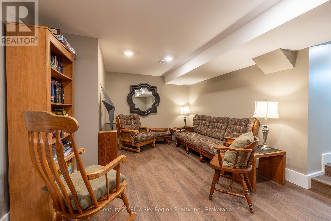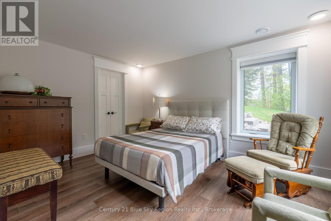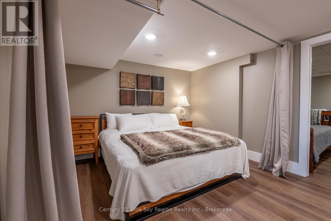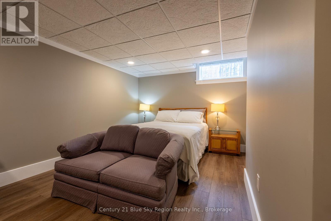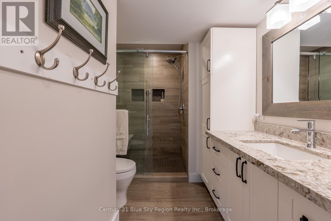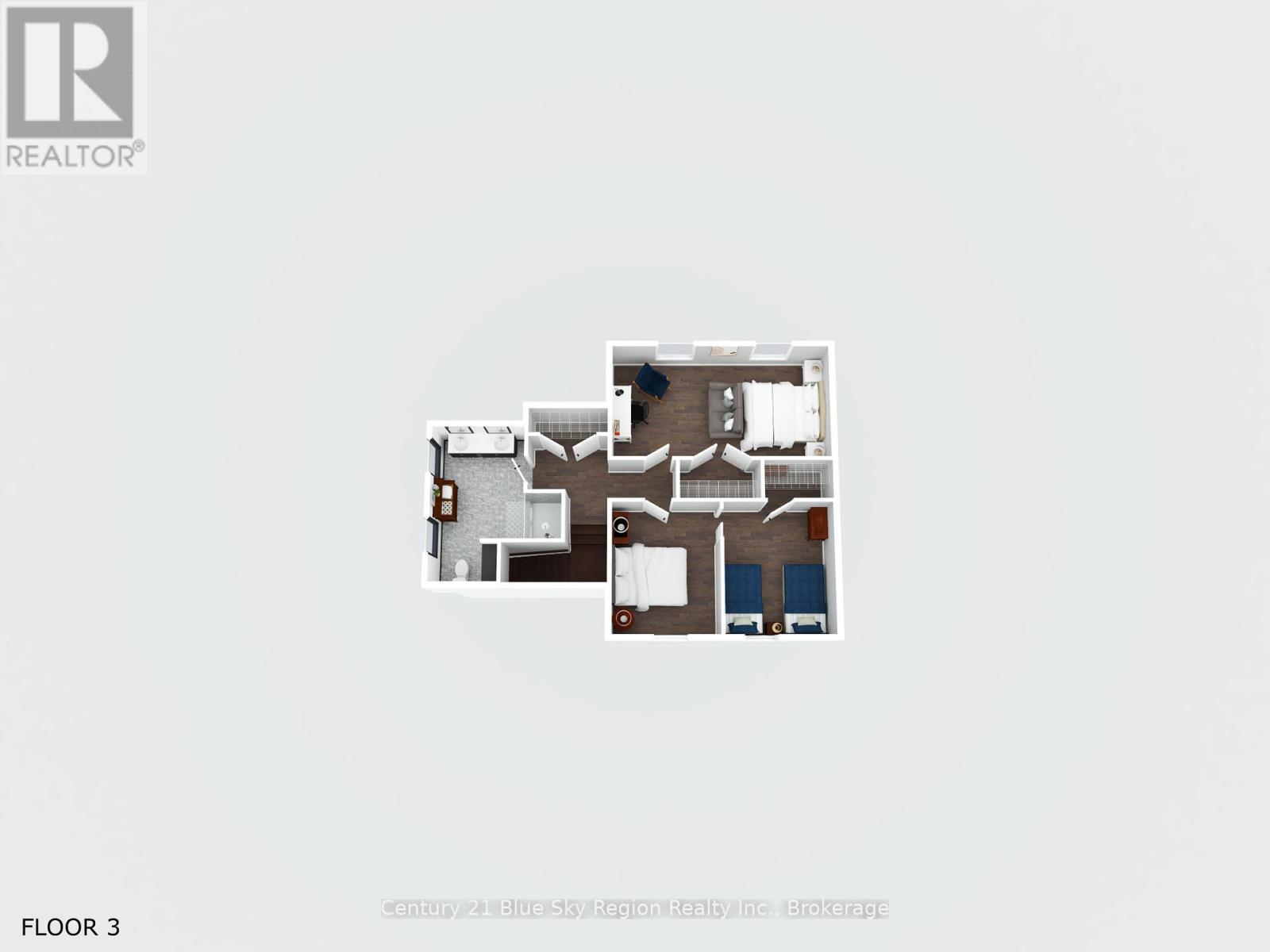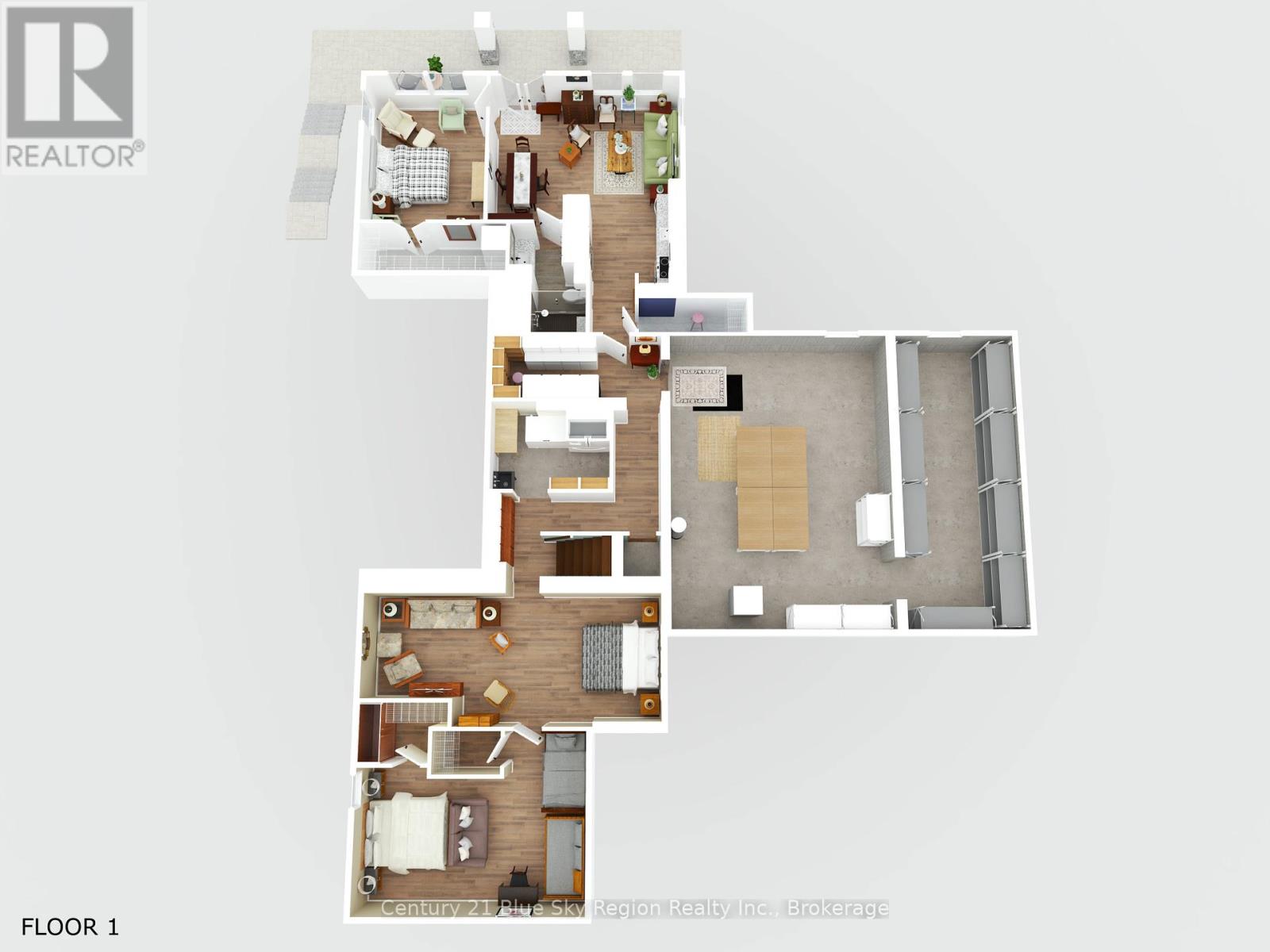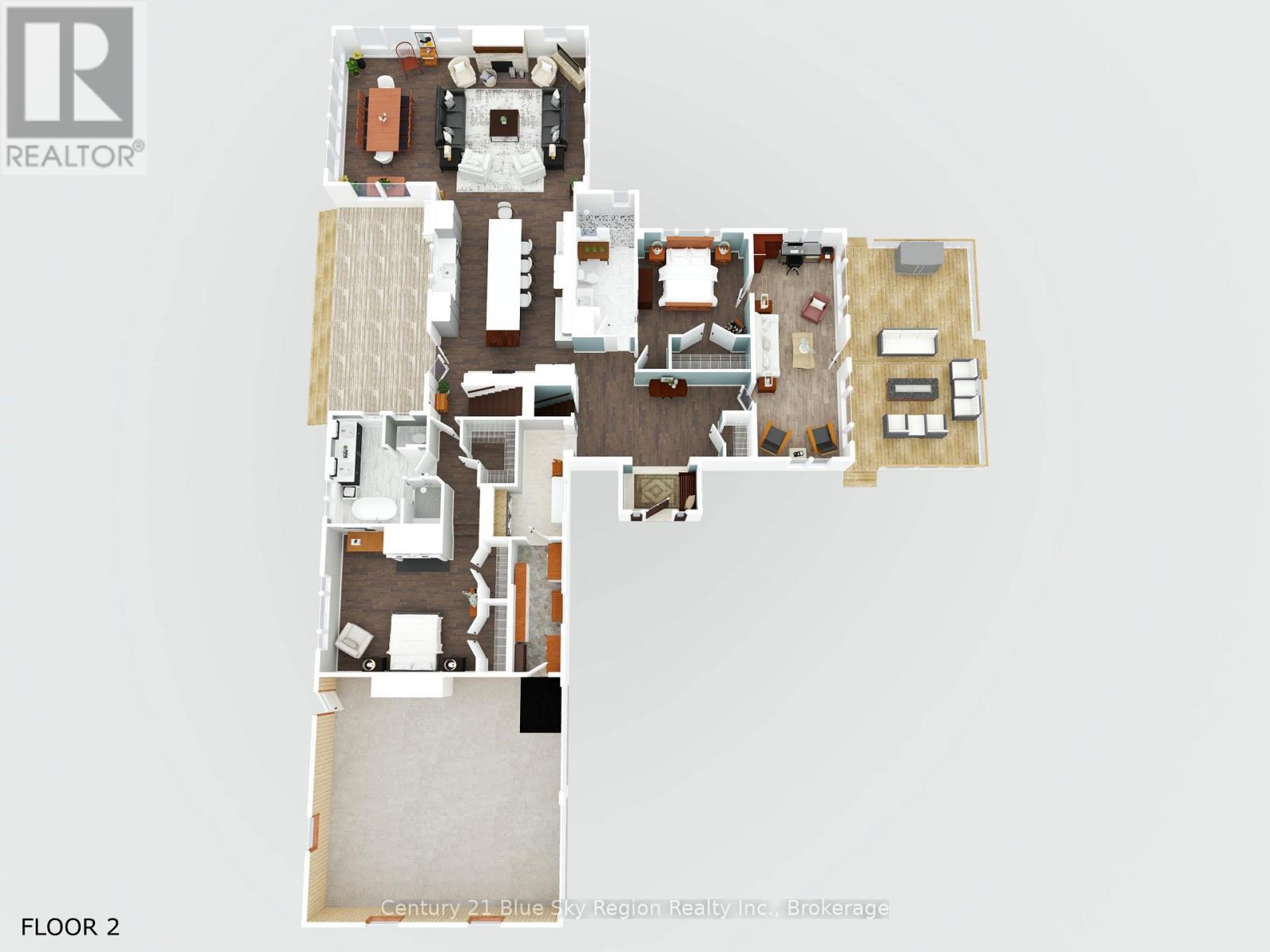54 Chadbourne Drive North Bay, Ontario P1B 8G2
$2,899,900
A property like this comes up once in a lifetime! Welcome to 54 Chadbourne, an absolutely dream of a home. Sitting on just under 100 acres of privacy with over 3,200 feet of water front on Four Mile Lake. Everything has been meticulously thought out in this luxury home including custom kitchen, bathrooms, great room with fireplace and even comes with a secondary unit in the lower level with separate entrance and driveway. Spend hours outdoors enjoying kilometers biking, walking and exploring on your own trail network and recover in the stunning custom sauna. Enjoy true Napoleon pizza from your custom built-in professional outdoor pizza oven, or sit in the gazebo enjoying the pool while overlooking the serenity that the lake has to offer. Don't forget the attached 2 gar garage, as well as huge detached shop, greenhouse, dome garage and so much more. Check out the video or come have a private tour, you will not be disappointed. (id:50886)
Property Details
| MLS® Number | X12181180 |
| Property Type | Single Family |
| Community Name | Airport |
| Amenities Near By | Ski Area |
| Community Features | Community Centre, School Bus |
| Easement | Unknown |
| Equipment Type | Water Heater - Propane |
| Features | Wooded Area, Irregular Lot Size, Sloping, Partially Cleared, Gazebo, In-law Suite, Sauna |
| Parking Space Total | 10 |
| Pool Type | Above Ground Pool |
| Rental Equipment Type | Water Heater - Propane |
| Structure | Shed, Greenhouse, Outbuilding, Workshop |
| View Type | Lake View, Direct Water View |
| Water Front Type | Waterfront |
Building
| Bathroom Total | 4 |
| Bedrooms Above Ground | 5 |
| Bedrooms Below Ground | 2 |
| Bedrooms Total | 7 |
| Appliances | Barbeque, Dishwasher, Dryer, Stove, Washer, Refrigerator |
| Basement Development | Finished |
| Basement Features | Apartment In Basement, Walk Out |
| Basement Type | N/a (finished) |
| Construction Style Attachment | Detached |
| Cooling Type | Central Air Conditioning |
| Exterior Finish | Stone, Vinyl Siding |
| Fire Protection | Smoke Detectors |
| Fireplace Present | Yes |
| Fireplace Total | 2 |
| Foundation Type | Block, Concrete |
| Half Bath Total | 1 |
| Heating Fuel | Propane |
| Heating Type | Forced Air |
| Stories Total | 2 |
| Size Interior | 3,500 - 5,000 Ft2 |
| Type | House |
| Utility Power | Generator |
| Utility Water | Drilled Well |
Parking
| Attached Garage | |
| Garage |
Land
| Access Type | Year-round Access, Private Docking |
| Acreage | Yes |
| Land Amenities | Ski Area |
| Landscape Features | Landscaped |
| Sewer | Septic System |
| Size Depth | 999 Ft |
| Size Frontage | 1742 Ft ,4 In |
| Size Irregular | 1742.4 X 999 Ft |
| Size Total Text | 1742.4 X 999 Ft|50 - 100 Acres |
| Surface Water | Lake/pond |
Rooms
| Level | Type | Length | Width | Dimensions |
|---|---|---|---|---|
| Second Level | Bedroom 5 | 3.5 m | 2.89 m | 3.5 m x 2.89 m |
| Second Level | Bedroom 3 | 5.94 m | 3.04 m | 5.94 m x 3.04 m |
| Second Level | Bedroom 4 | 3.5 m | 2.95 m | 3.5 m x 2.95 m |
| Lower Level | Kitchen | 3.08 m | 3.1 m | 3.08 m x 3.1 m |
| Lower Level | Dining Room | 4.2 m | 2.16 m | 4.2 m x 2.16 m |
| Lower Level | Sitting Room | 3.1 m | 3.07 m | 3.1 m x 3.07 m |
| Lower Level | Family Room | 7.34 m | 3.08 m | 7.34 m x 3.08 m |
| Lower Level | Bedroom | 5.76 m | 3.08 m | 5.76 m x 3.08 m |
| Lower Level | Bedroom | 4.26 m | 3.35 m | 4.26 m x 3.35 m |
| Main Level | Foyer | 5.94 m | 5.79 m | 5.94 m x 5.79 m |
| Main Level | Kitchen | 8.26 m | 5.05 m | 8.26 m x 5.05 m |
| Main Level | Dining Room | 5.76 m | 3.71 m | 5.76 m x 3.71 m |
| Main Level | Living Room | 5.76 m | 5.05 m | 5.76 m x 5.05 m |
| Main Level | Sunroom | 7.77 m | 2.77 m | 7.77 m x 2.77 m |
| Main Level | Primary Bedroom | 8.19 m | 4.93 m | 8.19 m x 4.93 m |
| Main Level | Bedroom 2 | 4.84 m | 3.84 m | 4.84 m x 3.84 m |
| Main Level | Laundry Room | 3.9 m | 2.59 m | 3.9 m x 2.59 m |
Utilities
| Cable | Installed |
| Electricity | Installed |
| Wireless | Available |
| Telephone | Nearby |
https://www.realtor.ca/real-estate/28383917/54-chadbourne-drive-north-bay-airport-airport
Contact Us
Contact us for more information
Andre Purcell
Salesperson
199 Main Street East
North Bay, Ontario P1B 1A9
(705) 474-4500

