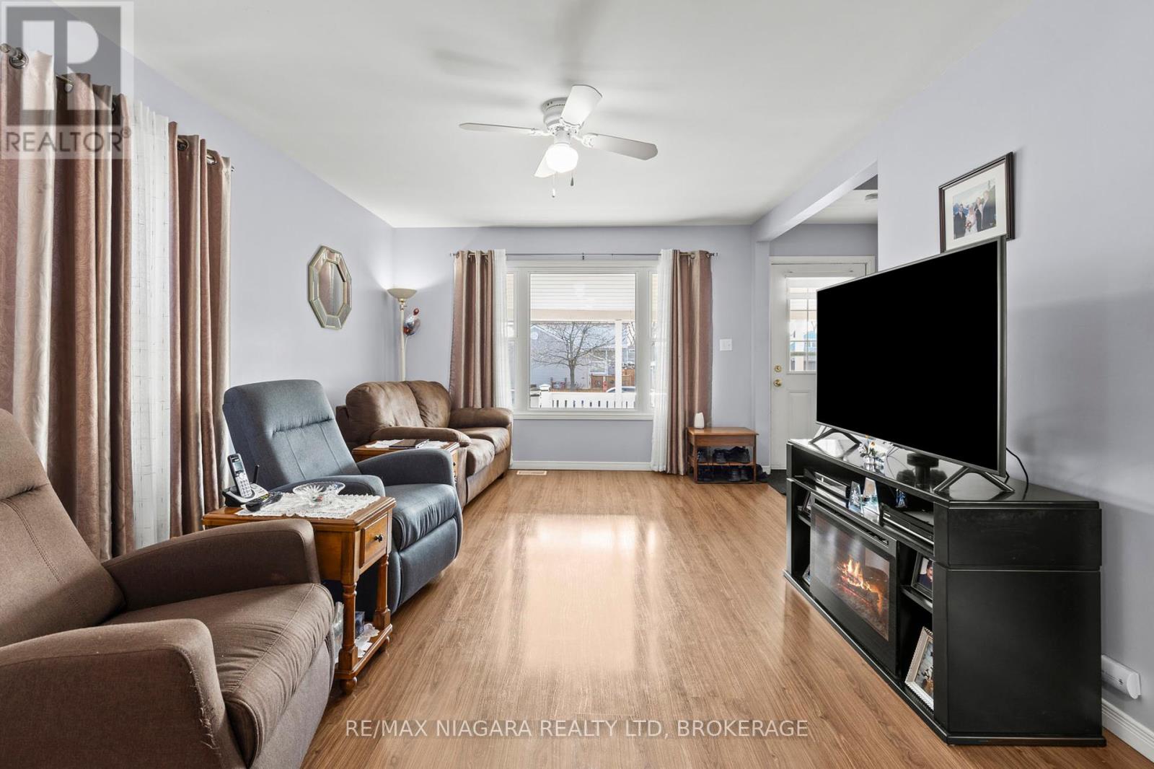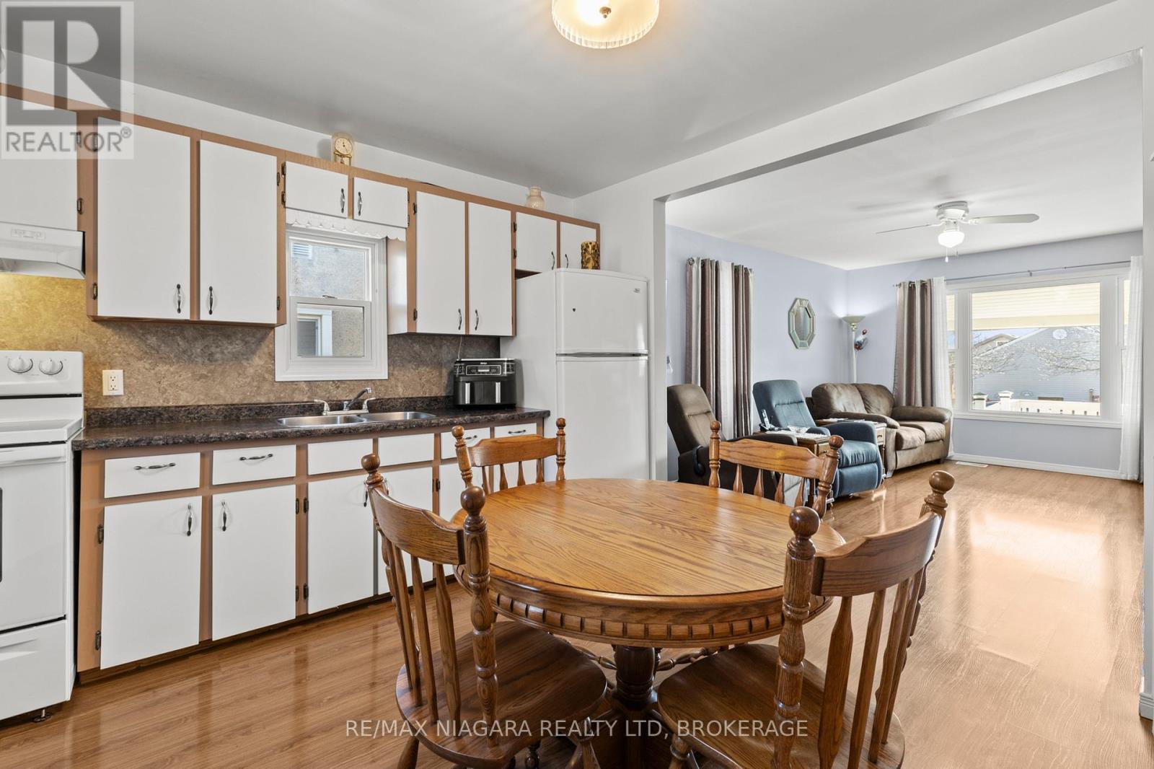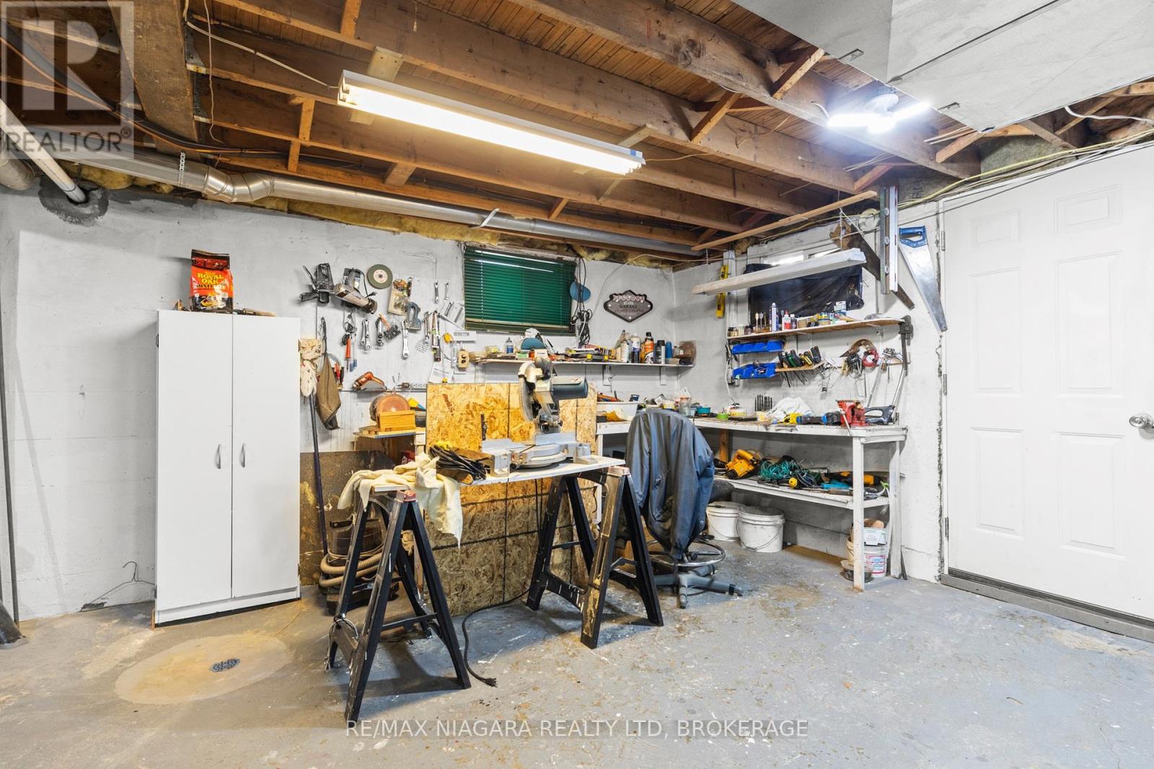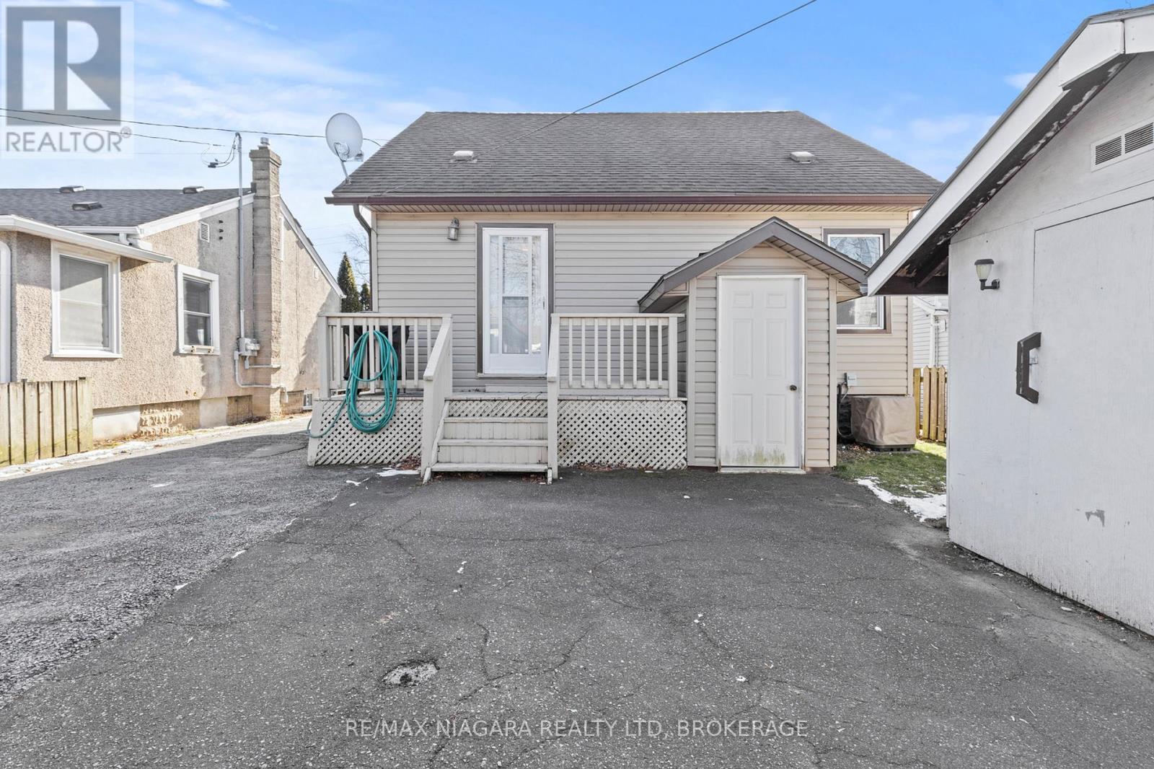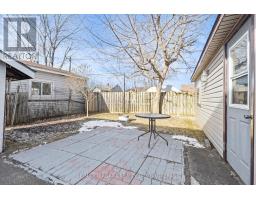54 Churchill Avenue Welland, Ontario L3B 4Y6
$474,900
Immaculate 3-bedroom 1 story home! Welcome to 54 Churchill Ave, Welland, where charm and functionality meet. As you arrive, youll be greeted by a large covered front porch, ideal for enjoying the outdoors. Step inside to an inviting open-concept living room and eat-in kitchen, perfect for family gatherings and entertaining. The spacious main-floor primary bedroom is conveniently located next to the 4-piece bathroom and main-floor laundry area. Upstairs, you'll find two additional generously-sized bedrooms. The high and dry basement includes a separate walk-up entrance to the backyard, offering excellent in-law suite potential or the opportunity to create a future basement unit. Notable updates to the home include a new furnace (2024), newer air conditioning, and updated windows throughout. Outside, you'll appreciate the storage shed, detached single-car garage with hydro, and a paved driveway offering ample parking. Located in close proximity to parks, shopping, and schools, this home provides both comfort and convenience. (id:50886)
Property Details
| MLS® Number | X11918006 |
| Property Type | Single Family |
| Community Name | 773 - Lincoln/Crowland |
| AmenitiesNearBy | Place Of Worship, Hospital, Public Transit, Schools |
| EquipmentType | Water Heater |
| Features | Flat Site |
| ParkingSpaceTotal | 4 |
| RentalEquipmentType | Water Heater |
| Structure | Porch, Deck, Shed |
Building
| BathroomTotal | 1 |
| BedroomsAboveGround | 3 |
| BedroomsTotal | 3 |
| Appliances | Water Heater, Water Meter, Dryer, Refrigerator, Stove, Washer |
| BasementFeatures | Walk Out |
| BasementType | N/a |
| ConstructionStyleAttachment | Detached |
| CoolingType | Central Air Conditioning |
| ExteriorFinish | Vinyl Siding |
| FoundationType | Poured Concrete, Block |
| HeatingFuel | Natural Gas |
| HeatingType | Forced Air |
| StoriesTotal | 2 |
| SizeInterior | 1099.9909 - 1499.9875 Sqft |
| Type | House |
| UtilityWater | Municipal Water |
Parking
| Detached Garage |
Land
| Acreage | No |
| FenceType | Fenced Yard |
| LandAmenities | Place Of Worship, Hospital, Public Transit, Schools |
| Sewer | Sanitary Sewer |
| SizeDepth | 100 Ft ,7 In |
| SizeFrontage | 40 Ft ,1 In |
| SizeIrregular | 40.1 X 100.6 Ft |
| SizeTotalText | 40.1 X 100.6 Ft|under 1/2 Acre |
Rooms
| Level | Type | Length | Width | Dimensions |
|---|---|---|---|---|
| Second Level | Bedroom 2 | 3.62 m | 4.45 m | 3.62 m x 4.45 m |
| Second Level | Bedroom 3 | 2.4 m | 4.45 m | 2.4 m x 4.45 m |
| Main Level | Living Room | 4.8 m | 4.8 m | 4.8 m x 4.8 m |
| Main Level | Kitchen | 3.38 m | 3.38 m | 3.38 m x 3.38 m |
| Main Level | Bathroom | 2.16 m | 2.52 m | 2.16 m x 2.52 m |
| Main Level | Laundry Room | 2.16 m | 1.8 m | 2.16 m x 1.8 m |
| Main Level | Bedroom | 3.6 m | 3.38 m | 3.6 m x 3.38 m |
Utilities
| Cable | Installed |
| Sewer | Installed |
Interested?
Contact us for more information
Michael Davis
Salesperson
150 Prince Charles Drive S
Welland, Ontario L3C 7B3
Andree Davis
Salesperson
150 Prince Charles Drive S
Welland, Ontario L3C 7B3






