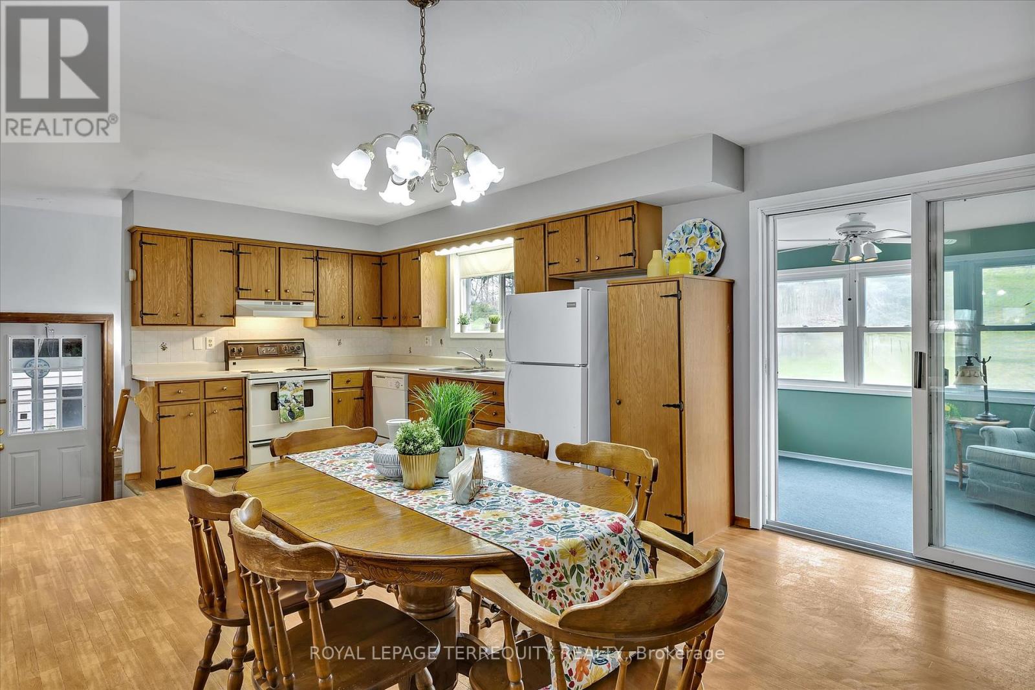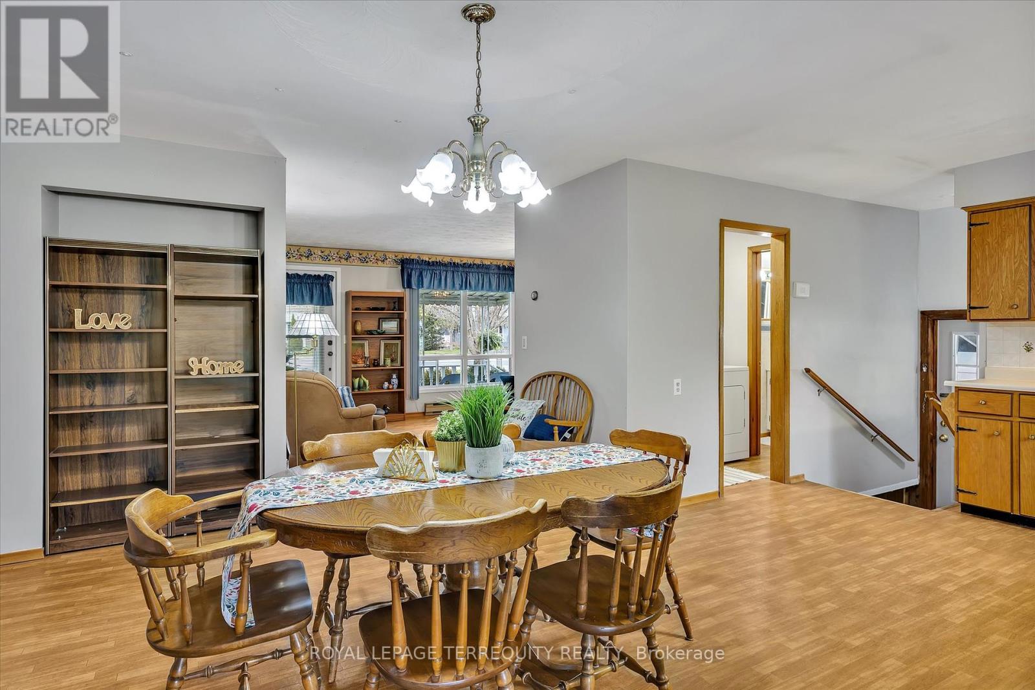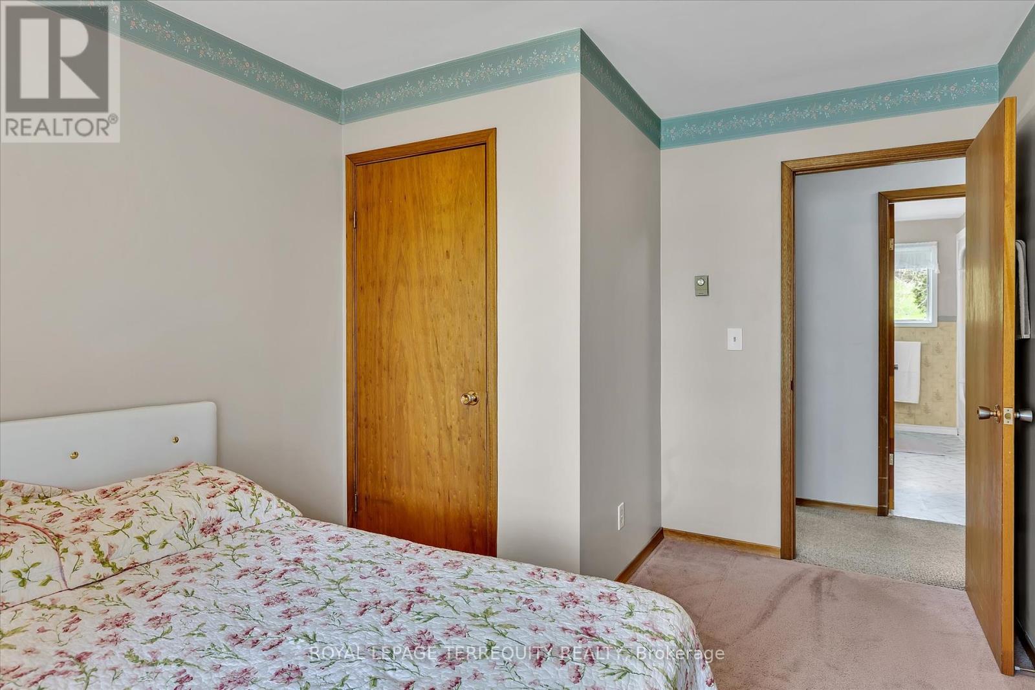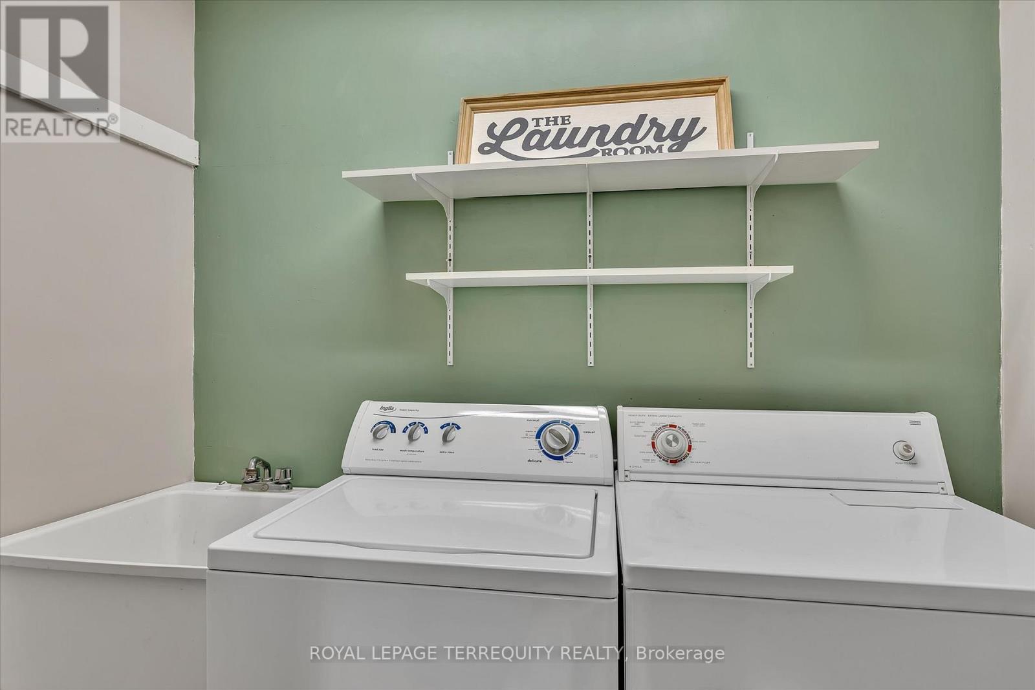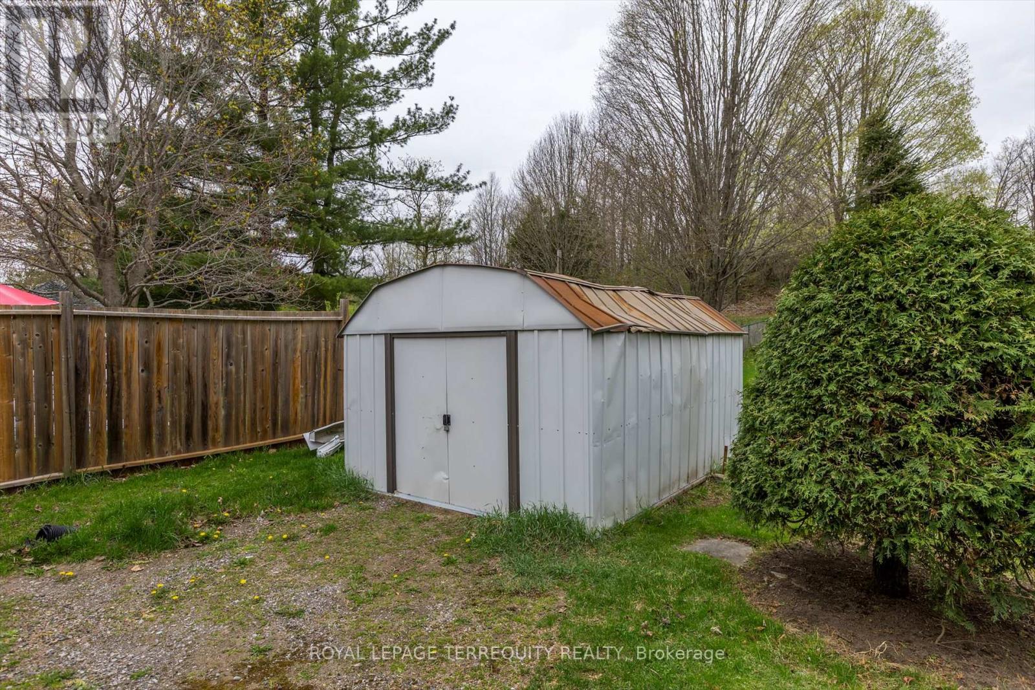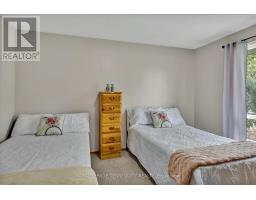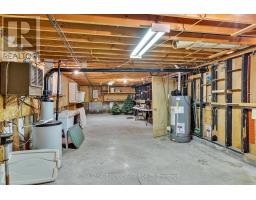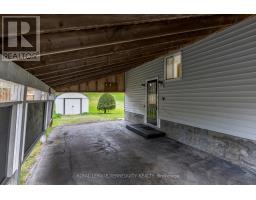54 Concession Street Havelock-Belmont-Methuen, Ontario K0L 1Z0
3 Bedroom
2 Bathroom
1,100 - 1,500 ft2
Bungalow
Fireplace
Baseboard Heaters
$449,000
This immaculate 3 Bedroom Bungalow Sits on a Landscaped Lot Close To All Amenities. Carport, Paved Drive, Steel Roof (Carport Roof Shingled). Open Concept Kitchen & Dining Area. Large Principal Rooms And Sunroom In Rear Of House to Enjoy the Extra Large Backyard. If You're Looking For A Move-In Ready Home In The Village of Havelock, This Is Certainly Worth A Look!! 2 Hours From the GTA (id:50886)
Open House
This property has open houses!
May
17
Saturday
Starts at:
2:00 pm
Ends at:4:00 pm
Property Details
| MLS® Number | X12130034 |
| Property Type | Single Family |
| Community Name | Havelock |
| Amenities Near By | Place Of Worship, Schools |
| Community Features | School Bus |
| Features | Wooded Area, Flat Site, Sump Pump |
| Parking Space Total | 3 |
| Structure | Deck, Shed |
| View Type | City View |
Building
| Bathroom Total | 2 |
| Bedrooms Above Ground | 3 |
| Bedrooms Total | 3 |
| Age | 31 To 50 Years |
| Amenities | Fireplace(s) |
| Appliances | Water Heater, Dryer, Stove, Washer, Window Coverings, Refrigerator |
| Architectural Style | Bungalow |
| Basement Development | Unfinished |
| Basement Type | N/a (unfinished) |
| Construction Style Attachment | Detached |
| Exterior Finish | Vinyl Siding |
| Fireplace Present | Yes |
| Foundation Type | Block |
| Half Bath Total | 1 |
| Heating Fuel | Electric |
| Heating Type | Baseboard Heaters |
| Stories Total | 1 |
| Size Interior | 1,100 - 1,500 Ft2 |
| Type | House |
| Utility Water | Municipal Water |
Parking
| Carport | |
| Garage |
Land
| Acreage | No |
| Land Amenities | Place Of Worship, Schools |
| Sewer | Sanitary Sewer |
| Size Depth | 330 Ft |
| Size Frontage | 68 Ft ,10 In |
| Size Irregular | 68.9 X 330 Ft |
| Size Total Text | 68.9 X 330 Ft|1/2 - 1.99 Acres |
| Zoning Description | R1 |
Rooms
| Level | Type | Length | Width | Dimensions |
|---|---|---|---|---|
| Basement | Recreational, Games Room | 4.17 m | 7.32 m | 4.17 m x 7.32 m |
| Basement | Workshop | 4.17 m | 4.35 m | 4.17 m x 4.35 m |
| Basement | Other | 4.2 m | 12.83 m | 4.2 m x 12.83 m |
| Main Level | Living Room | 3.68 m | 5.81 m | 3.68 m x 5.81 m |
| Main Level | Kitchen | 3.63 m | 2.65 m | 3.63 m x 2.65 m |
| Main Level | Dining Room | 5.14 m | 3.89 m | 5.14 m x 3.89 m |
| Main Level | Primary Bedroom | 4.01 m | 3.51 m | 4.01 m x 3.51 m |
| Main Level | Bedroom | 4.01 m | 2.86 m | 4.01 m x 2.86 m |
| Main Level | Bedroom | 3.67 m | 2.91 m | 3.67 m x 2.91 m |
| Main Level | Sunroom | 2.63 m | 3.56 m | 2.63 m x 3.56 m |
Utilities
| Cable | Available |
| Sewer | Installed |
Contact Us
Contact us for more information
Carol-Ann L Thomson
Broker
Royal LePage Terrequity Realty
800 King Street W Unit 102
Toronto, Ontario M5V 3M7
800 King Street W Unit 102
Toronto, Ontario M5V 3M7
(416) 366-8800
(416) 366-8801












