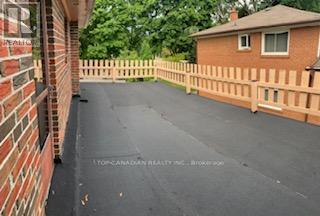54 Covewood Street Toronto (Bayview Woods-Steeles), Ontario M2M 2Z1
$4,700 Monthly
Prime location, High Demand Bayview-Woods On Premium 50X150 Lot! Fantastic Well Maintained Home With Italian Marble Foyer, Hardwood Floors, O/Concept Living/Dining, Salvarini Eat-In Kitchen W/Granite Counters And Cozy Family Room W/Wood-Burning Fireplace & Heated Floors, 3 Large Bedrooms. Huge 2nd Floor Terrace O/Looks Inground Kidney Shaped 18X36 Swimming Pool. Excellent Schools: Steelesview, Zion Heights, Ay Jackson, FBrebeuf College, Fresh Paint Throughout. **** EXTRAS **** Enjoy furnished house, stove, Hood, Fridge & Dishwasher, LG Front Load Washer & Dryer, Pool Equipment. very well Maintained , New Roof and Waterproofing, Steps To Ttc, Parks, Hiking Trails And Shopping, Easy access to 401, 404, 407. (id:50886)
Property Details
| MLS® Number | C9235168 |
| Property Type | Single Family |
| Neigbourhood | Bayview Woods-Steeles |
| Community Name | Bayview Woods-Steeles |
| AmenitiesNearBy | Park, Public Transit, Schools |
| Features | Open Space, Flat Site, Level, Paved Yard |
| ParkingSpaceTotal | 6 |
| PoolType | Inground Pool |
Building
| BathroomTotal | 3 |
| BedroomsAboveGround | 3 |
| BedroomsTotal | 3 |
| Appliances | Water Heater, Garage Door Opener Remote(s) |
| BasementDevelopment | Finished |
| BasementType | N/a (finished) |
| ConstructionStyleAttachment | Detached |
| CoolingType | Central Air Conditioning |
| ExteriorFinish | Brick |
| FireProtection | Smoke Detectors |
| FireplacePresent | Yes |
| FlooringType | Hardwood |
| HalfBathTotal | 1 |
| HeatingFuel | Natural Gas |
| HeatingType | Forced Air |
| StoriesTotal | 2 |
| Type | House |
| UtilityWater | Municipal Water |
Parking
| Attached Garage |
Land
| Acreage | No |
| LandAmenities | Park, Public Transit, Schools |
| Sewer | Sanitary Sewer |
Rooms
| Level | Type | Length | Width | Dimensions |
|---|---|---|---|---|
| Second Level | Primary Bedroom | 4.14 m | 4 m | 4.14 m x 4 m |
| Second Level | Bedroom 2 | 5.55 m | 3.35 m | 5.55 m x 3.35 m |
| Second Level | Bedroom 3 | 4.1 m | 3.3 m | 4.1 m x 3.3 m |
| Main Level | Living Room | 5.25 m | 3.65 m | 5.25 m x 3.65 m |
| Main Level | Dining Room | 3.65 m | 3.35 m | 3.65 m x 3.35 m |
| Main Level | Kitchen | 6.05 m | 2.85 m | 6.05 m x 2.85 m |
| Main Level | Family Room | 5 m | 3.35 m | 5 m x 3.35 m |
Utilities
| Cable | Available |
| Sewer | Installed |
Interested?
Contact us for more information
Malekeh Darabi
Salesperson
9350 Yonge St. Unit 200c
Richmond Hill, Ontario L4C 5G2



































