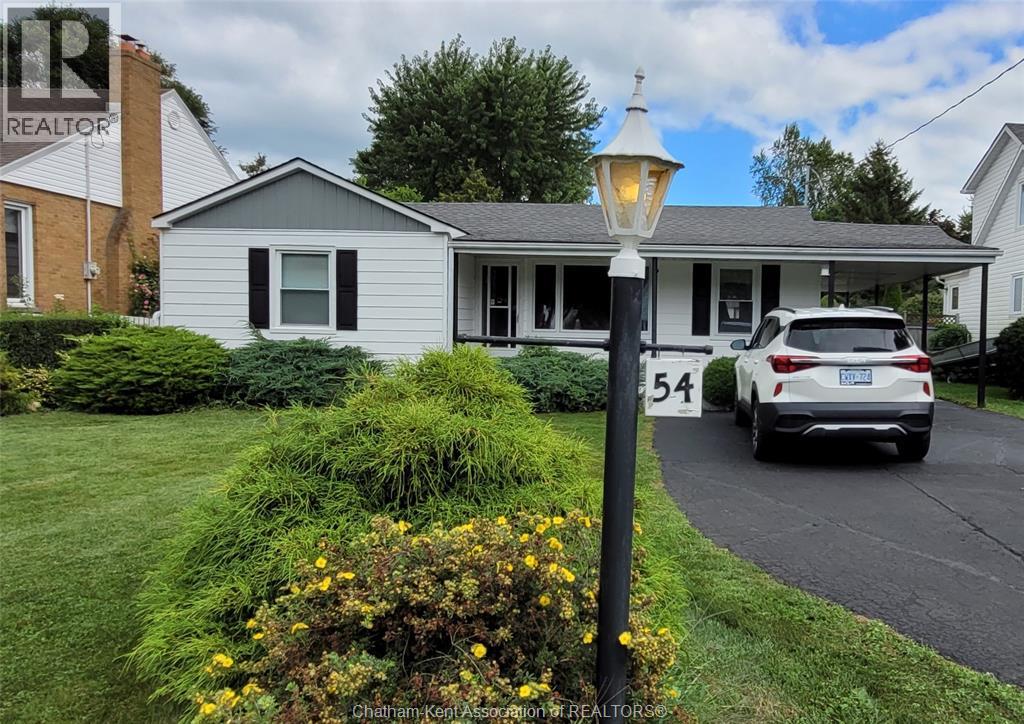54 Dundas Street Wallaceburg, Ontario N8A 2J2
$299,900
Bungalow for Sale – A Great Place to Call Home! Welcome to this lovely one-floor bungalow nestled in a desirable neighborhood, offering both comfort and charm. Inside, you’ll find three good sized bedrooms and a bright, cheerful kitchen filled with natural light. The primary bedroom opens onto a private deck, the perfect spot to enjoy your morning coffee or relax in the evening. The bathroom is designed with ease and comfort in mind, featuring a convenient walk-in tub with a shower head. With plenty of storage throughout, staying organized is simple. Step outside to a spacious fenced yard, ideal for children, pets, or gardening. A large 10' x 14' shed provides even more storage or workshop potential, while the yard itself offers plenty of room to enjoy the outdoors. With its inviting layout and prime location, this bungalow is truly a wonderful place to call home. (id:50886)
Property Details
| MLS® Number | 25021310 |
| Property Type | Single Family |
| Features | Paved Driveway |
Building
| Bathroom Total | 2 |
| Bedrooms Above Ground | 3 |
| Bedrooms Total | 3 |
| Appliances | Dryer, Refrigerator, Stove, Washer |
| Architectural Style | Bungalow |
| Constructed Date | 1950 |
| Construction Style Attachment | Detached |
| Cooling Type | Central Air Conditioning, Fully Air Conditioned |
| Exterior Finish | Aluminum/vinyl |
| Flooring Type | Laminate |
| Foundation Type | Block |
| Half Bath Total | 1 |
| Heating Fuel | Natural Gas |
| Heating Type | Forced Air, Furnace |
| Stories Total | 1 |
| Size Interior | 1,063 Ft2 |
| Total Finished Area | 1063 Sqft |
| Type | House |
Parking
| Carport |
Land
| Acreage | No |
| Fence Type | Fence |
| Size Irregular | 50 X 140 / 0.161 Ac |
| Size Total Text | 50 X 140 / 0.161 Ac|under 1/4 Acre |
| Zoning Description | Res |
Rooms
| Level | Type | Length | Width | Dimensions |
|---|---|---|---|---|
| Main Level | 2pc Ensuite Bath | Measurements not available | ||
| Main Level | 3pc Bathroom | Measurements not available | ||
| Main Level | Bedroom | 10 ft | 13 ft | 10 ft x 13 ft |
| Main Level | Bedroom | 8 ft | 11 ft ,2 in | 8 ft x 11 ft ,2 in |
| Main Level | Primary Bedroom | 14 ft ,6 in | 11 ft | 14 ft ,6 in x 11 ft |
| Main Level | Utility Room | 14 ft ,7 in | 8 ft ,3 in | 14 ft ,7 in x 8 ft ,3 in |
| Main Level | Kitchen | 9 ft ,3 in | 15 ft ,4 in | 9 ft ,3 in x 15 ft ,4 in |
| Main Level | Living Room | 12 ft | 15 ft ,4 in | 12 ft x 15 ft ,4 in |
https://www.realtor.ca/real-estate/28763609/54-dundas-street-wallaceburg
Contact Us
Contact us for more information
Betty Tack
Broker
www.homeward.ca/
1416 Dufferin Ave
Wallaceburg, Ontario N8A 2W5
(519) 626-9191
(519) 626-8944
Kevin Roocroft
Broker
(519) 627-9943
(877) 502-2887
www.homeward.ca/
www.facebook.com/Homeward
twitter.com/homewardrealty
1416 Dufferin Ave
Wallaceburg, Ontario N8A 2W5
(519) 626-9191
(519) 626-8944













































