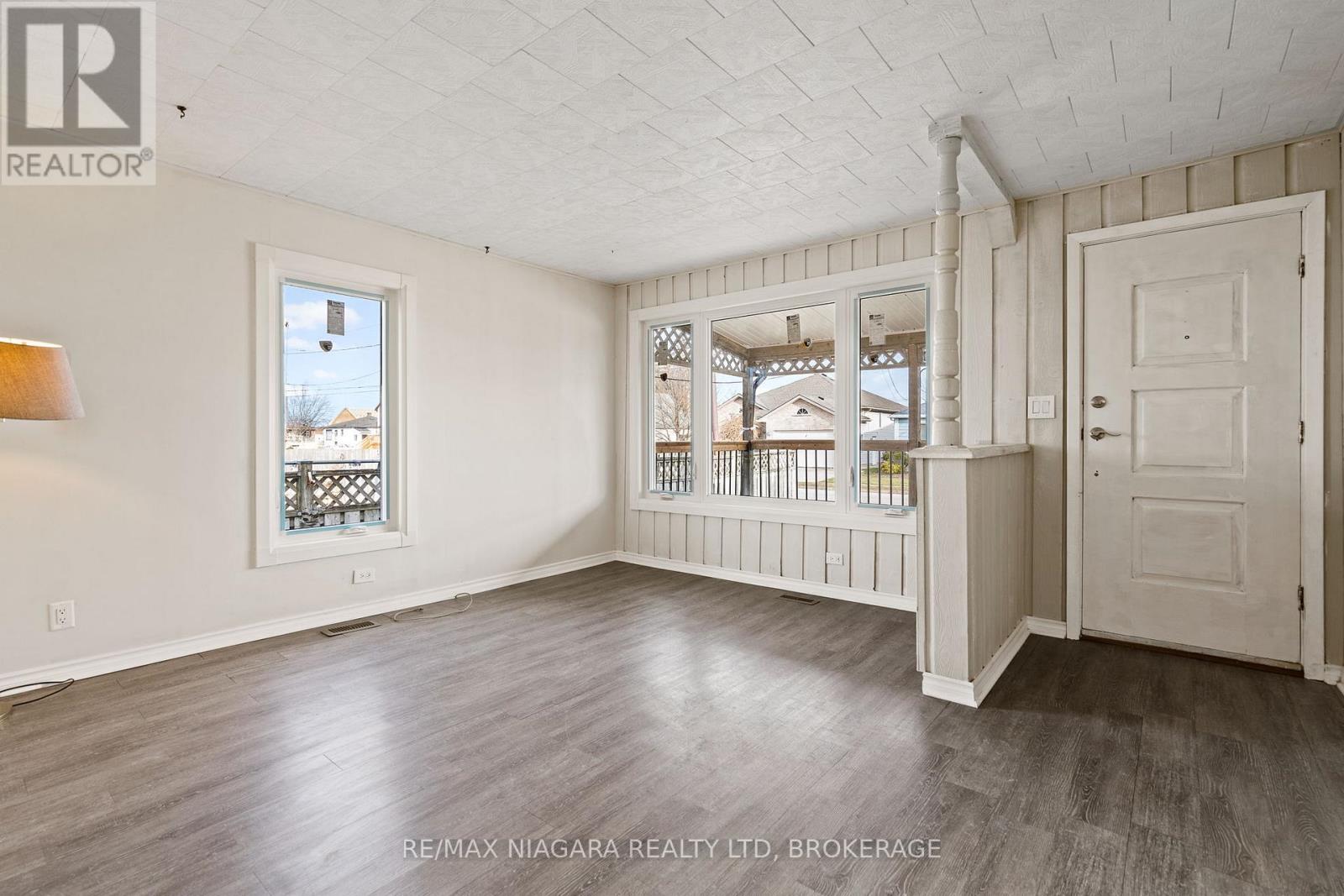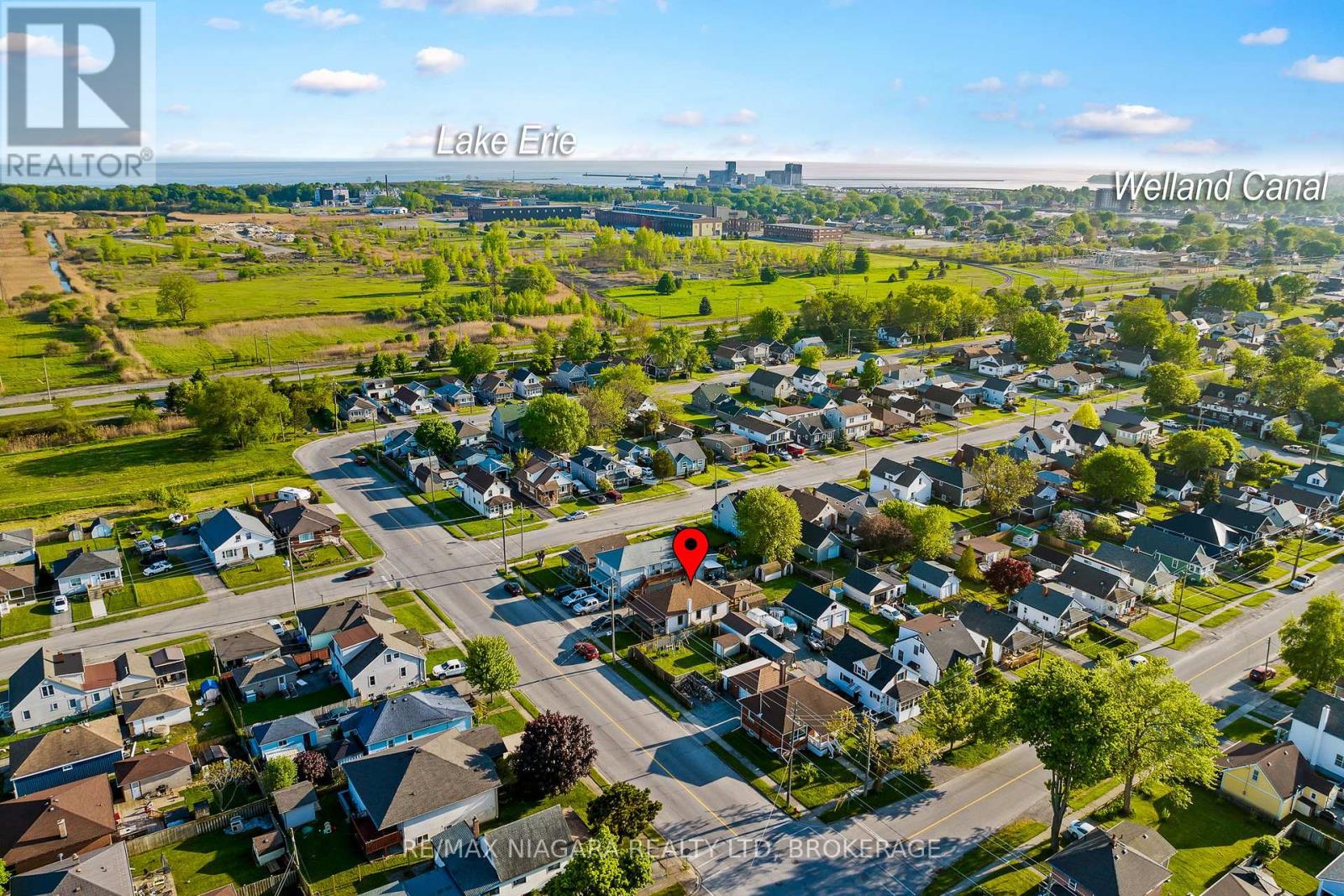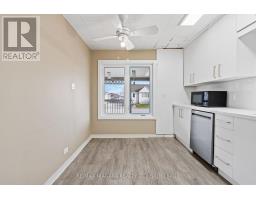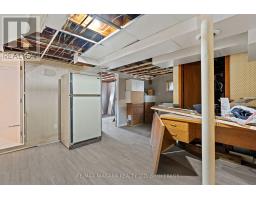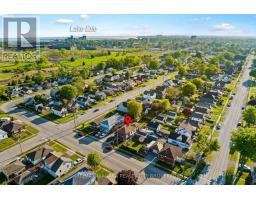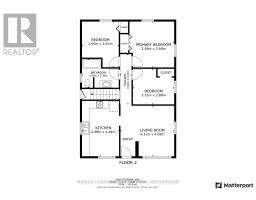54 Elizabeth Street Port Colborne, Ontario L3K 2B5
$525,000
Immediate possession is available on this newly renovated three bedroom bungalow home just a short stroll to the thriving Vale Health and Recreation Centre. Full partially finished lower level would be an in-law suite! Cozy living room, eat-in kitchen with bright new cabinets and stainless steel appliances, 3 bedrooms with ample closets and updated main bath complete the first floor. The lower level is partially finished set-up with a 2nd bath, kitchenette, bedroom and sitting area. Laundry could be a common area for both units if desired. New windows, new front porch, hot water on demand are only a few of the many recent updates! Enjoy relaxing under the gazebo or quiet nights on the front covered porch as you watch the world go by! Easy access to the 140/406, Peace Bridge to USA, beautiful Nickel Beach and all of Port Colborne's unique eateries and shops. Be a part of the desirable, growing Port Colborne community! (id:50886)
Property Details
| MLS® Number | X11909609 |
| Property Type | Single Family |
| Community Name | 875 - Killaly East |
| AmenitiesNearBy | Beach, Marina, Park |
| EquipmentType | Water Heater |
| Features | Level, Sump Pump |
| ParkingSpaceTotal | 3 |
| RentalEquipmentType | Water Heater |
| Structure | Porch, Patio(s), Deck, Shed |
Building
| BathroomTotal | 2 |
| BedroomsAboveGround | 3 |
| BedroomsBelowGround | 1 |
| BedroomsTotal | 4 |
| Amenities | Fireplace(s) |
| Appliances | Water Meter, Water Heater - Tankless, Water Heater, Dryer, Refrigerator, Stove, Washer |
| ArchitecturalStyle | Bungalow |
| BasementDevelopment | Partially Finished |
| BasementType | Full (partially Finished) |
| ConstructionStyleAttachment | Detached |
| CoolingType | Central Air Conditioning |
| ExteriorFinish | Vinyl Siding |
| FireProtection | Smoke Detectors |
| FireplacePresent | Yes |
| FireplaceTotal | 1 |
| FoundationType | Block |
| HeatingFuel | Natural Gas |
| HeatingType | Forced Air |
| StoriesTotal | 1 |
| SizeInterior | 699.9943 - 1099.9909 Sqft |
| Type | House |
| UtilityWater | Municipal Water |
Land
| Acreage | No |
| LandAmenities | Beach, Marina, Park |
| Sewer | Sanitary Sewer |
| SizeDepth | 125 Ft |
| SizeFrontage | 40 Ft |
| SizeIrregular | 40 X 125 Ft |
| SizeTotalText | 40 X 125 Ft|under 1/2 Acre |
| SurfaceWater | Lake/pond |
| ZoningDescription | R2 |
Rooms
| Level | Type | Length | Width | Dimensions |
|---|---|---|---|---|
| Lower Level | Utility Room | 1.95 m | 1.71 m | 1.95 m x 1.71 m |
| Lower Level | Family Room | 5.4 m | 3.96 m | 5.4 m x 3.96 m |
| Lower Level | Bathroom | 3.57 m | 2.57 m | 3.57 m x 2.57 m |
| Lower Level | Bedroom | 4.35 m | 3.5 m | 4.35 m x 3.5 m |
| Lower Level | Laundry Room | 7.02 m | 4.25 m | 7.02 m x 4.25 m |
| Main Level | Living Room | 4.31 m | 4.05 m | 4.31 m x 4.05 m |
| Main Level | Kitchen | 4.44 m | 2.98 m | 4.44 m x 2.98 m |
| Main Level | Primary Bedroom | 3.68 m | 3.59 m | 3.68 m x 3.59 m |
| Main Level | Bedroom 2 | 3.67 m | 2.95 m | 3.67 m x 2.95 m |
| Main Level | Bedroom 3 | 3.31 m | 2.86 m | 3.31 m x 2.86 m |
| Main Level | Bathroom | 2.95 m | 2.3 m | 2.95 m x 2.3 m |
Interested?
Contact us for more information
Kate Ostryhon-Lumsden
Salesperson
261 Martindale Rd., Unit 14c
St. Catharines, Ontario L2W 1A2
Nicki Lumsden
Broker
261 Martindale Rd., Unit 14c
St. Catharines, Ontario L2W 1A2




