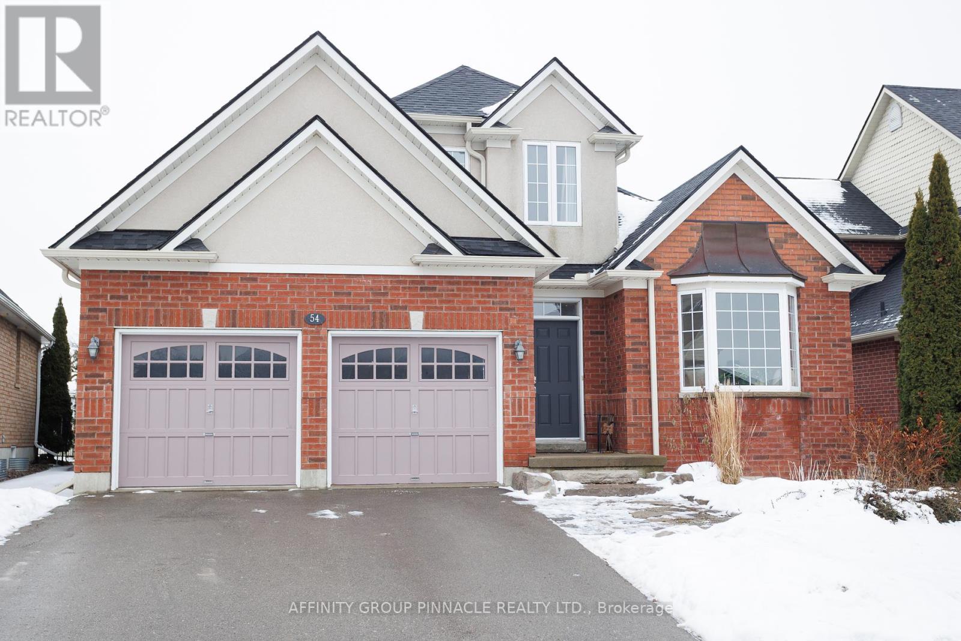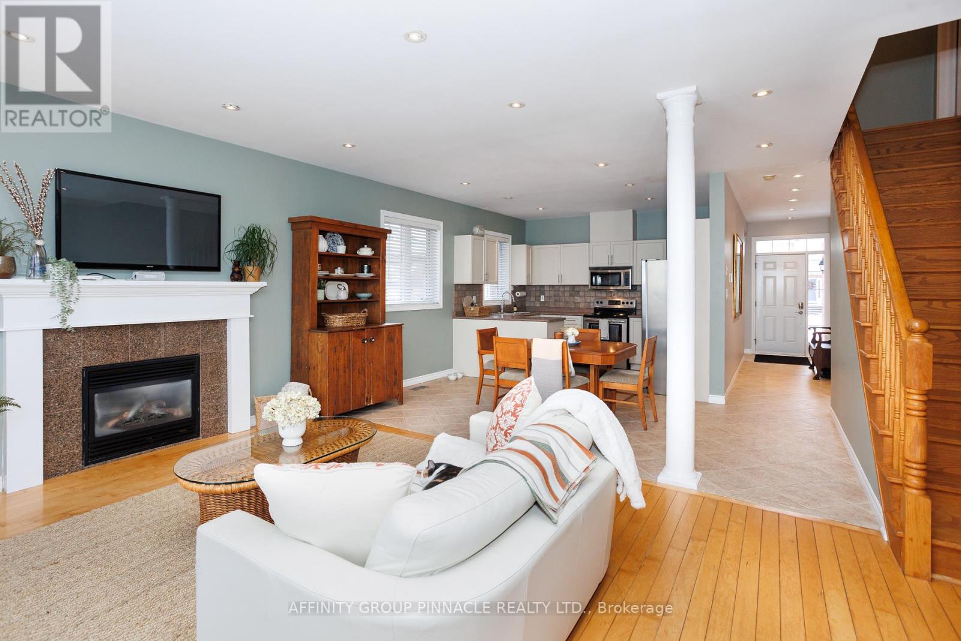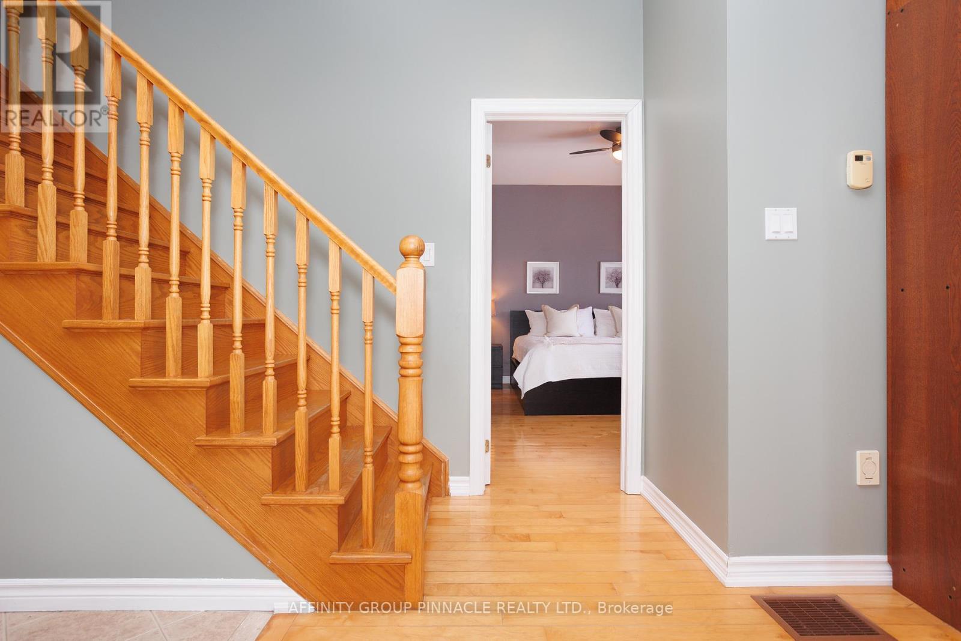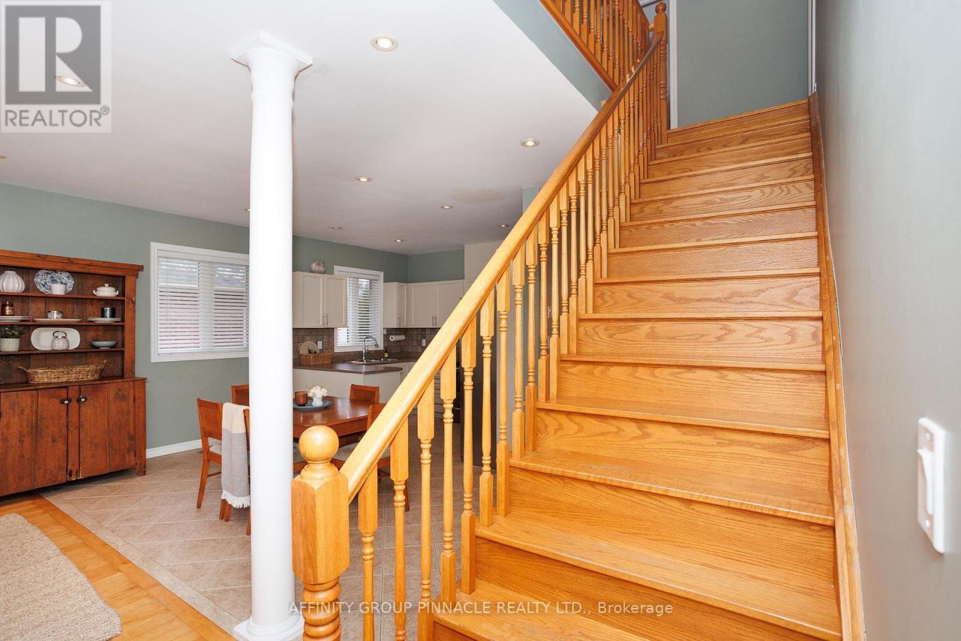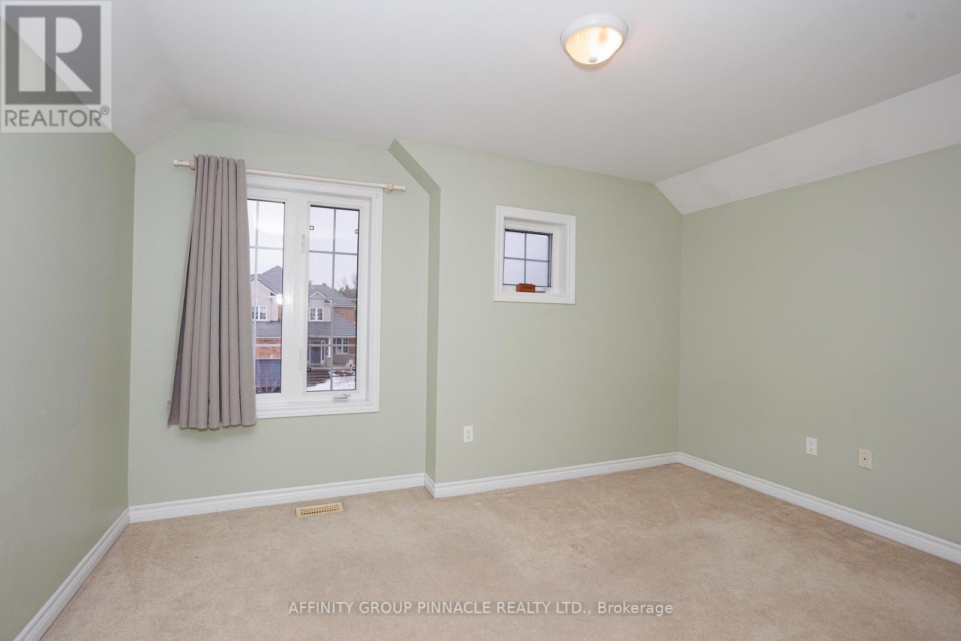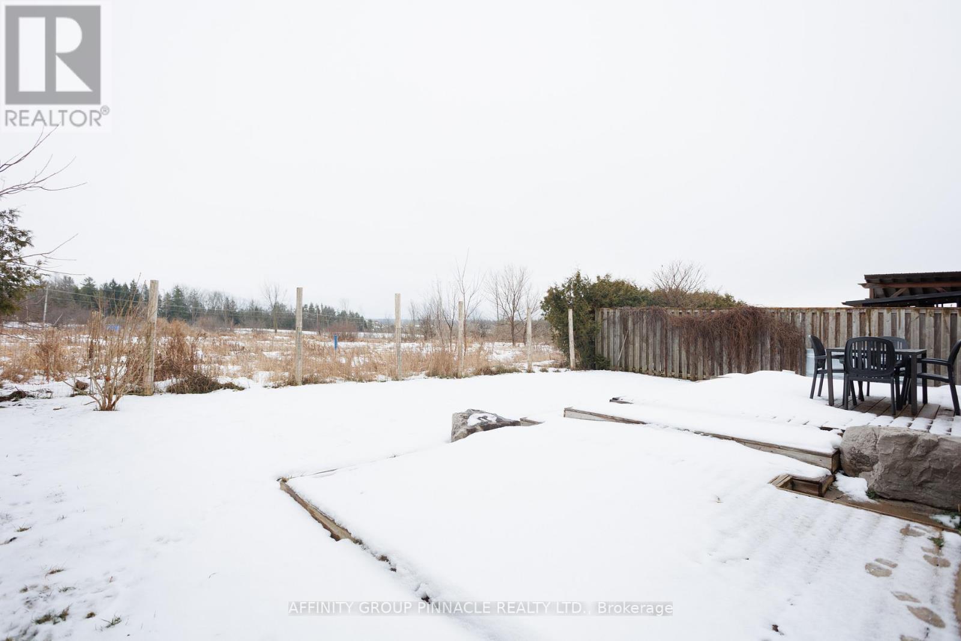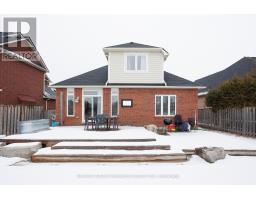54 Ellis Crescent Kawartha Lakes, Ontario K9V 5Y1
4 Bedroom
3 Bathroom
2,000 - 2,500 ft2
Fireplace
Forced Air
$759,900
Family home features four bedrooms and 3 bathrooms. Fully finished basement provides rec room or home office, upgrades include new roof, soffit, eavestrough March 2024. Modern open concept kitchen, pot lights, hardwood floors, back yard deck, master bedroom ensuite and walk in closets. 19x19 garage. Gas fireplace (id:50886)
Property Details
| MLS® Number | X11894405 |
| Property Type | Single Family |
| Community Name | Lindsay |
| Equipment Type | Water Heater |
| Parking Space Total | 4 |
| Rental Equipment Type | Water Heater |
Building
| Bathroom Total | 3 |
| Bedrooms Above Ground | 4 |
| Bedrooms Total | 4 |
| Age | 16 To 30 Years |
| Appliances | Dishwasher, Dryer, Microwave, Stove, Washer, Window Coverings, Refrigerator |
| Basement Development | Finished |
| Basement Type | N/a (finished) |
| Construction Style Attachment | Detached |
| Exterior Finish | Brick, Stucco |
| Fireplace Present | Yes |
| Foundation Type | Concrete |
| Heating Fuel | Natural Gas |
| Heating Type | Forced Air |
| Stories Total | 2 |
| Size Interior | 2,000 - 2,500 Ft2 |
| Type | House |
| Utility Water | Municipal Water |
Parking
| Attached Garage |
Land
| Acreage | No |
| Sewer | Sanitary Sewer |
| Size Depth | 106 Ft ,8 In |
| Size Frontage | 50 Ft |
| Size Irregular | 50 X 106.7 Ft |
| Size Total Text | 50 X 106.7 Ft |
| Zoning Description | Rr |
Rooms
| Level | Type | Length | Width | Dimensions |
|---|---|---|---|---|
| Second Level | Bedroom 3 | 3.81 m | 3.29 m | 3.81 m x 3.29 m |
| Second Level | Bedroom 4 | 3.81 m | 3.29 m | 3.81 m x 3.29 m |
| Basement | Bedroom 5 | 3.81 m | 3.29 m | 3.81 m x 3.29 m |
| Basement | Utility Room | 5.3 m | 2.89 m | 5.3 m x 2.89 m |
| Basement | Recreational, Games Room | 12.58 m | 5.91 m | 12.58 m x 5.91 m |
| Main Level | Kitchen | 3.81 m | 2.49 m | 3.81 m x 2.49 m |
| Main Level | Dining Room | 3.81 m | 2.71 m | 3.81 m x 2.71 m |
| Main Level | Living Room | 4.99 m | 3.9 m | 4.99 m x 3.9 m |
| Main Level | Bedroom 2 | 3.29 m | 3.59 m | 3.29 m x 3.59 m |
| Main Level | Laundry Room | 2.4 m | 1.7 m | 2.4 m x 1.7 m |
| Main Level | Foyer | 4.99 m | 1.58 m | 4.99 m x 1.58 m |
| Main Level | Primary Bedroom | 4.29 m | 3.5 m | 4.29 m x 3.5 m |
Utilities
| Sewer | Installed |
https://www.realtor.ca/real-estate/27740996/54-ellis-crescent-kawartha-lakes-lindsay-lindsay
Contact Us
Contact us for more information
Ron Deininger
Salesperson
Affinity Group Pinnacle Realty Ltd.
273 Kent St.w Unit B
Lindsay, Ontario K9V 2Z8
273 Kent St.w Unit B
Lindsay, Ontario K9V 2Z8
(705) 324-2552
(705) 324-2378
www.affinitygrouppinnacle.ca


