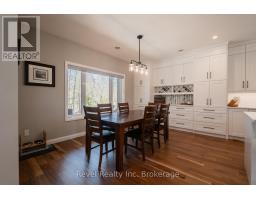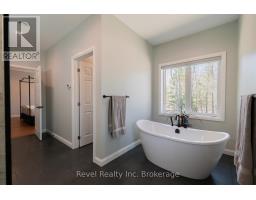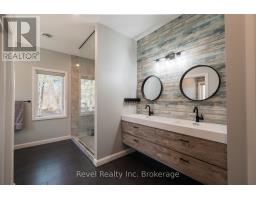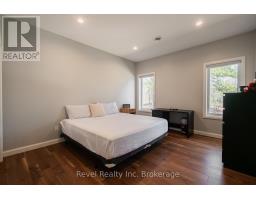54 Fay Road East Ferris, Ontario P0H 1K0
$1,199,900
Nestled at 54 Fay Road, this upgraded 2018 executive-style home offers the perfect balance of convenience and seclusion. With 3 comfortable bedrooms and 2 modern bathrooms, this slab on grade home boasts a striking kitchen outfitted with quartz countertops, sleek black stainless-steel appliances, and a spacious walk-in pantry. The primary suite is a true retreat, featuring dual walk-in closets and a luxurious ensuite complete with a double sink vanity, walk-in shower, and deep soaker tub. The living room showcases electric blinds and a gorgeous propane stone fire place. A spacious front porch welcomes you, while the expansive backyard invites relaxation with a covered deck, fire pit, and scenic trails winding through over 3 acres of peaceful landscape. The impressive 30' x 30' garage features vaulted ceilings, radiant in-floor heating, and a loft area ideal for both storage and hobbies. Just a 7-minute drive to Northgate Shopping Centre and a mere one-minute walk to Trout Lakes beach and water access, this home offers the best of both worlds: urban convenience paired with the tranquility of nature. Whether you're enjoying your morning coffee on the porch or exploring nearby trails, 54 Fay Road is a rare gem that blends comfort, space, and lifestyle in one stunning package. Many recent updates from 2023/2024 include expansion of kitchen cupboards & counter, cabinets in laundry room, water softener system, leaf guards on eaves, back filled extension of the backyard, fire pit install, and many more upgrades to enjoy. (id:50886)
Open House
This property has open houses!
10:00 am
Ends at:12:00 pm
Property Details
| MLS® Number | X12114891 |
| Property Type | Single Family |
| Community Name | East Ferris |
| Amenities Near By | Park, Beach |
| Community Features | School Bus |
| Equipment Type | Propane Tank |
| Features | Wooded Area, Flat Site, Dry, Carpet Free |
| Parking Space Total | 12 |
| Rental Equipment Type | Propane Tank |
Building
| Bathroom Total | 2 |
| Bedrooms Above Ground | 3 |
| Bedrooms Total | 3 |
| Age | 6 To 15 Years |
| Amenities | Fireplace(s) |
| Appliances | Water Heater, Water Softener, Water Heater - Tankless, Garage Door Opener Remote(s), Dishwasher, Dryer, Stove, Washer, Refrigerator |
| Architectural Style | Bungalow |
| Construction Style Attachment | Detached |
| Cooling Type | Central Air Conditioning, Ventilation System, Air Exchanger |
| Exterior Finish | Vinyl Siding, Stone |
| Fire Protection | Smoke Detectors |
| Fireplace Present | Yes |
| Fireplace Total | 1 |
| Flooring Type | Tile |
| Foundation Type | Slab, Concrete |
| Heating Fuel | Propane |
| Heating Type | Forced Air |
| Stories Total | 1 |
| Size Interior | 2,500 - 3,000 Ft2 |
| Type | House |
| Utility Water | Drilled Well |
Parking
| Attached Garage | |
| Garage |
Land
| Acreage | Yes |
| Land Amenities | Park, Beach |
| Sewer | Septic System |
| Size Depth | 279 Ft |
| Size Frontage | 196 Ft ,10 In |
| Size Irregular | 196.9 X 279 Ft |
| Size Total Text | 196.9 X 279 Ft|2 - 4.99 Acres |
| Zoning Description | Rural Residential |
Rooms
| Level | Type | Length | Width | Dimensions |
|---|---|---|---|---|
| Main Level | Kitchen | 4.65 m | 8.66 m | 4.65 m x 8.66 m |
| Main Level | Utility Room | 3.05 m | 1.55 m | 3.05 m x 1.55 m |
| Main Level | Foyer | 2 m | 4.5 m | 2 m x 4.5 m |
| Main Level | Living Room | 4.7 m | 9.6 m | 4.7 m x 9.6 m |
| Main Level | Pantry | 1.6 m | 1.6 m x Measurements not available | |
| Main Level | Primary Bedroom | 4.6 m | 3.77 m | 4.6 m x 3.77 m |
| Main Level | Bedroom 2 | 4.17 m | 3.71 m | 4.17 m x 3.71 m |
| Main Level | Bedroom 3 | 4.75 m | 1 m | 4.75 m x 1 m |
| Main Level | Bathroom | 4 m | 3 m | 4 m x 3 m |
| Main Level | Bathroom | 2.75 m | 3 m | 2.75 m x 3 m |
| Main Level | Laundry Room | 3.35 m | 3.05 m | 3.35 m x 3.05 m |
https://www.realtor.ca/real-estate/28239915/54-fay-road-east-ferris-east-ferris
Contact Us
Contact us for more information
Amy Kazi
Salesperson
138 Main Street West
North Bay, Ontario P1B 2T5
(855) 738-3547



































































































