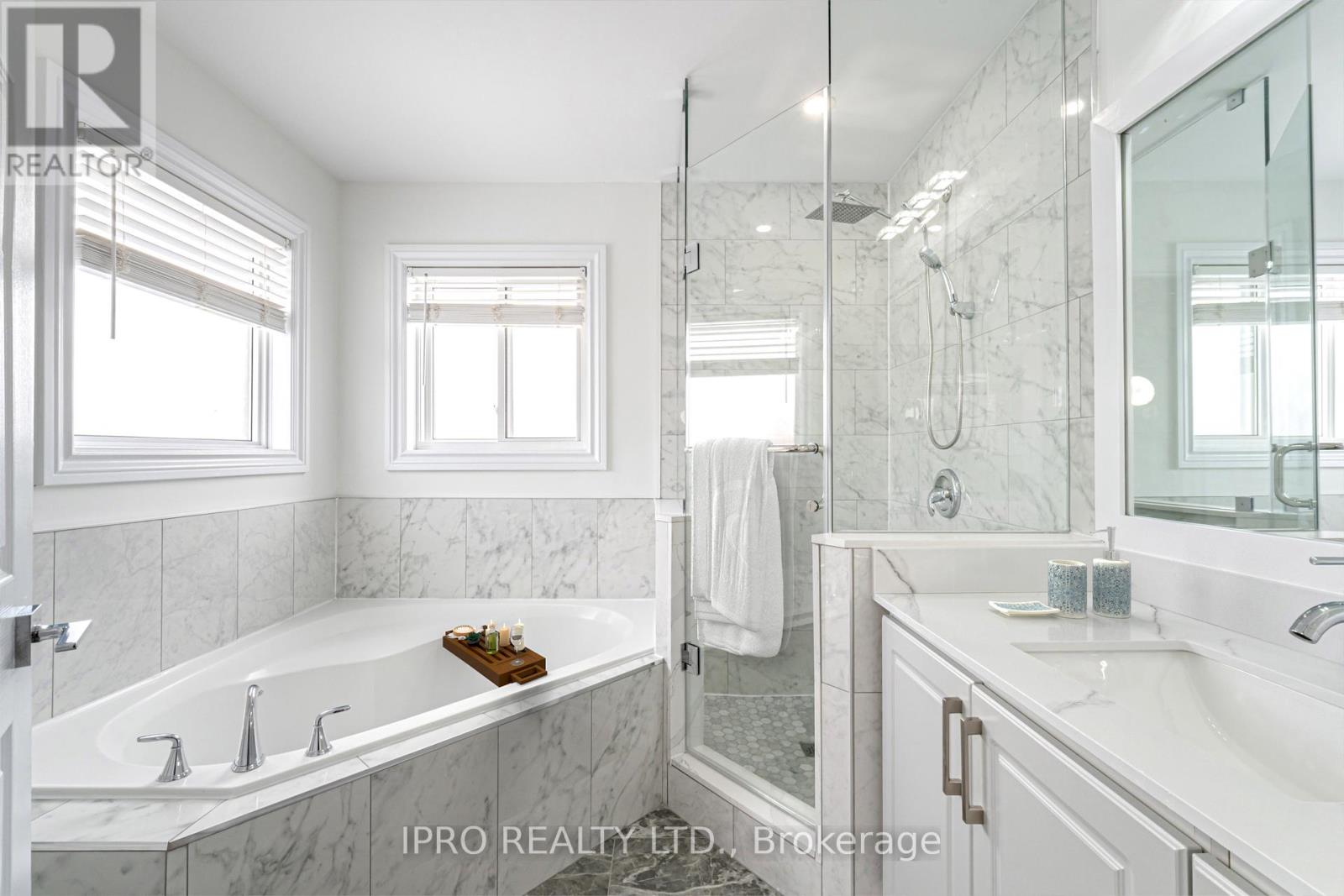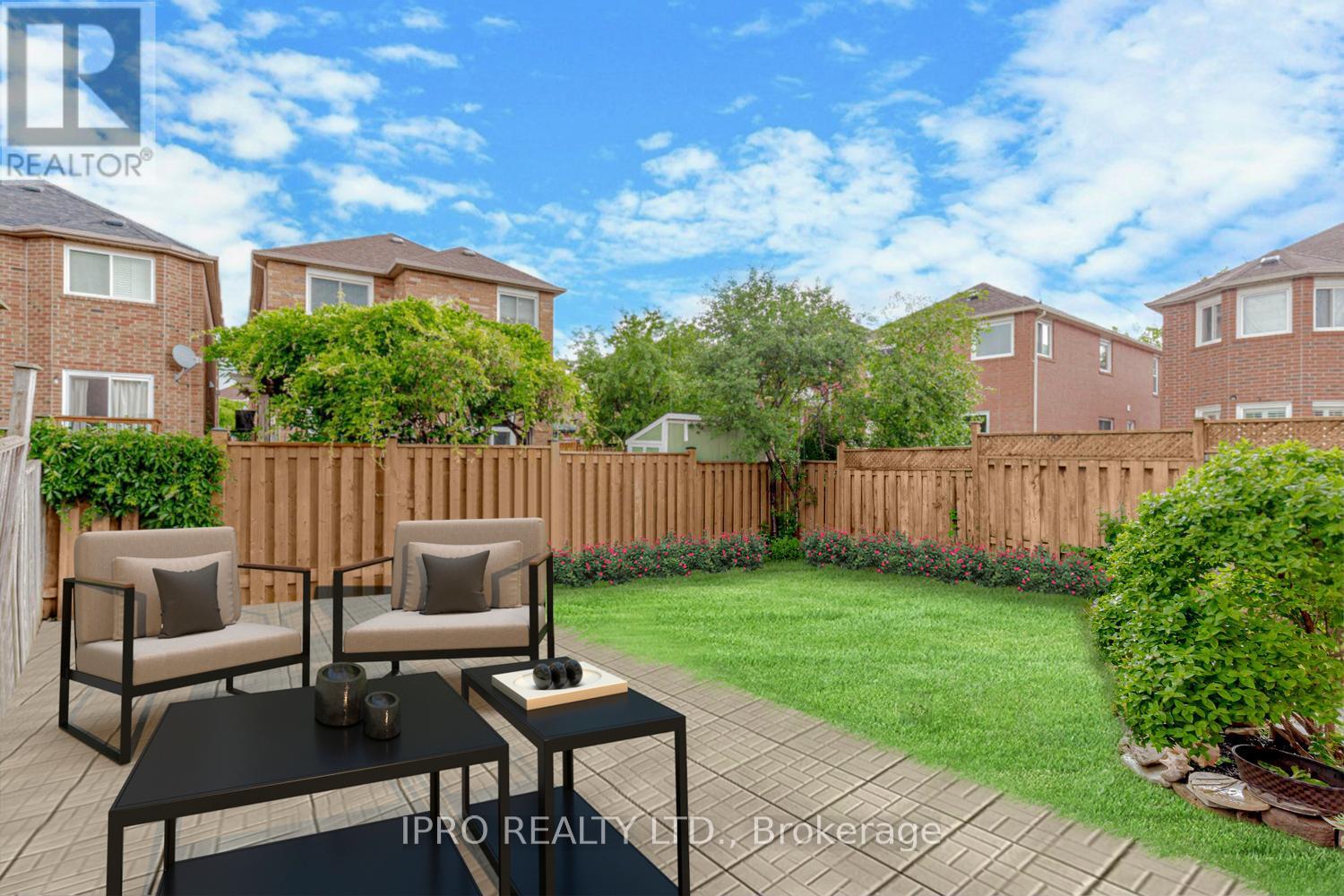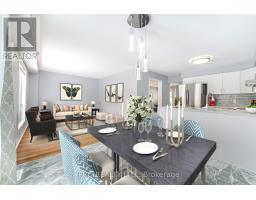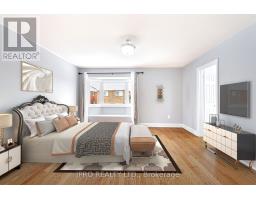5 Bedroom
4 Bathroom
Fireplace
Central Air Conditioning
Forced Air
$1,125,000
This is the one! Like a brand new model home! Everything renovated top to bottom. 4 Bedrooms, 4 Bathrooms. Brand new basement In-Law Suite with kitchen, full washroom, laundry, bedroom and good size living room. New designer kitchen, quartz counter tops throughout, stainless-steel appliances, REAL hardwood floors and stairs (main and upper), new porcelain tiles, spa ensuite bathroom, closet organizer. Located in the Heart Lake area, on an extremely quiet court. With Esker Lake, Esker Lake Trail across the street from you and Esker Public School a 2 min walk, this child friendly gem is perfect for families! You must see to believe! (id:50886)
Property Details
|
MLS® Number
|
W11985041 |
|
Property Type
|
Single Family |
|
Community Name
|
Heart Lake East |
|
Equipment Type
|
Water Heater |
|
Features
|
Carpet Free, In-law Suite |
|
Parking Space Total
|
6 |
|
Rental Equipment Type
|
Water Heater |
Building
|
Bathroom Total
|
4 |
|
Bedrooms Above Ground
|
4 |
|
Bedrooms Below Ground
|
1 |
|
Bedrooms Total
|
5 |
|
Amenities
|
Fireplace(s) |
|
Appliances
|
Window Coverings |
|
Basement Development
|
Finished |
|
Basement Features
|
Apartment In Basement |
|
Basement Type
|
N/a (finished) |
|
Construction Style Attachment
|
Detached |
|
Cooling Type
|
Central Air Conditioning |
|
Exterior Finish
|
Brick |
|
Fireplace Present
|
Yes |
|
Fireplace Total
|
1 |
|
Foundation Type
|
Concrete |
|
Half Bath Total
|
1 |
|
Heating Fuel
|
Natural Gas |
|
Heating Type
|
Forced Air |
|
Stories Total
|
2 |
|
Type
|
House |
|
Utility Water
|
Municipal Water |
Parking
Land
|
Acreage
|
No |
|
Sewer
|
Sanitary Sewer |
|
Size Depth
|
104 Ft ,7 In |
|
Size Frontage
|
30 Ft ,6 In |
|
Size Irregular
|
30.57 X 104.61 Ft |
|
Size Total Text
|
30.57 X 104.61 Ft |
Rooms
| Level |
Type |
Length |
Width |
Dimensions |
|
Second Level |
Bathroom |
|
|
Measurements not available |
|
Second Level |
Bathroom |
|
|
Measurements not available |
|
Second Level |
Primary Bedroom |
5.5 m |
4.3 m |
5.5 m x 4.3 m |
|
Second Level |
Bedroom 2 |
3.2 m |
3.1 m |
3.2 m x 3.1 m |
|
Second Level |
Bedroom 3 |
3.5 m |
3.3 m |
3.5 m x 3.3 m |
|
Second Level |
Bedroom 4 |
4.8 m |
3.3 m |
4.8 m x 3.3 m |
|
Lower Level |
Living Room |
5.61 m |
3.73 m |
5.61 m x 3.73 m |
|
Lower Level |
Bedroom 5 |
3.76 m |
2.7 m |
3.76 m x 2.7 m |
|
Main Level |
Living Room |
6.5 m |
3.3 m |
6.5 m x 3.3 m |
|
Main Level |
Family Room |
3.9 m |
3.3 m |
3.9 m x 3.3 m |
|
Main Level |
Kitchen |
6.24 m |
5.7 m |
6.24 m x 5.7 m |
|
Main Level |
Bathroom |
|
|
Measurements not available |
https://www.realtor.ca/real-estate/27944698/54-forestgrove-circle-brampton-heart-lake-east-heart-lake-east











































































