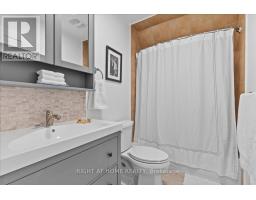54 Fullerton Avenue Hamilton, Ontario L8L 6G8
$490,000
ATTENTION Investors, First Time Home Buyers, Young Professionals or Down-sizers - Bright and spacious duplex- live in one, rent out the other. Main floor is currently successfully rented on AirBnB with many regular/returning guests with 5 star, Guest Choice reviews. Great, OPEN CONCEPT living and dining rooms with FULLY RENOVATED BATHROOMS and lots of storage space. 2 LARGE KITCHENS with modern backsplash, wave sensored undermount lighting & lots of counter space. Freshly painted in designer colours. Brand new hardwood stair case, main level Engineered Hardwood Floors and new Main Level Bathroom floor & vanity. Insulated basement with laundry room offers additional storage space and great room that could double as an office or rec room. RARE 3 CAR PARKING at back with alley access. SPACIOUS DECK overlooking vegetable garden. No direct neighbours at back. Up and coming neighbourhood; WALKING DISTANCE to - Pizzeria, Bars, Hip Restaurants, "Playhouse Cinema", "Cotton Factory", Hamilton Stadium, Event Venues and Hamilton General Hospital. *All Main Floor Furniture can be included.*Owned Hot Water Heater (2022); Air Conditioner (approx 5 years old) (id:50886)
Property Details
| MLS® Number | X12084611 |
| Property Type | Single Family |
| Community Name | Gibson |
| Features | Lane, Carpet Free, In-law Suite |
| Parking Space Total | 3 |
Building
| Bathroom Total | 2 |
| Bedrooms Above Ground | 2 |
| Bedrooms Total | 2 |
| Appliances | Dryer, Two Stoves, Water Heater, Washer, Two Refrigerators |
| Basement Development | Finished |
| Basement Type | N/a (finished) |
| Construction Style Attachment | Detached |
| Cooling Type | Central Air Conditioning |
| Exterior Finish | Vinyl Siding |
| Flooring Type | Hardwood, Laminate, Tile |
| Foundation Type | Concrete, Unknown |
| Heating Fuel | Natural Gas |
| Heating Type | Forced Air |
| Stories Total | 2 |
| Size Interior | 1,100 - 1,500 Ft2 |
| Type | House |
| Utility Water | Municipal Water |
Parking
| No Garage |
Land
| Acreage | No |
| Sewer | Sanitary Sewer |
| Size Depth | 97 Ft ,6 In |
| Size Frontage | 19 Ft ,10 In |
| Size Irregular | 19.9 X 97.5 Ft |
| Size Total Text | 19.9 X 97.5 Ft |
Rooms
| Level | Type | Length | Width | Dimensions |
|---|---|---|---|---|
| Second Level | Living Room | 4.71 m | 2.96 m | 4.71 m x 2.96 m |
| Second Level | Dining Room | 4.71 m | 2.96 m | 4.71 m x 2.96 m |
| Second Level | Kitchen | 2.69 m | 3.18 m | 2.69 m x 3.18 m |
| Second Level | Bedroom | 4.71 m | 3.26 m | 4.71 m x 3.26 m |
| Basement | Utility Room | 4.15 m | 10.38 m | 4.15 m x 10.38 m |
| Ground Level | Living Room | 3.2 m | 3.19 m | 3.2 m x 3.19 m |
| Ground Level | Dining Room | 3.2 m | 3.19 m | 3.2 m x 3.19 m |
| Ground Level | Kitchen | 3.62 m | 2.12 m | 3.62 m x 2.12 m |
| Ground Level | Bedroom | 3.62 m | 2.26 m | 3.62 m x 2.26 m |
https://www.realtor.ca/real-estate/28171906/54-fullerton-avenue-hamilton-gibson-gibson
Contact Us
Contact us for more information
Alexandra Piasecka
Broker
www.search4realestate.ca/
www.facebook.com/alexpiaseckarealtor/?eid=ARCL0b7RUBwsel4DsgAdh8aEmogf7cGlGpo4n_XooYVO4pToog
www.linkedin.com/in/alex-piasecka-78072452/
480 Eglinton Ave West #30, 106498
Mississauga, Ontario L5R 0G2
(905) 565-9200
(905) 565-6677
www.rightathomerealty.com/





















































