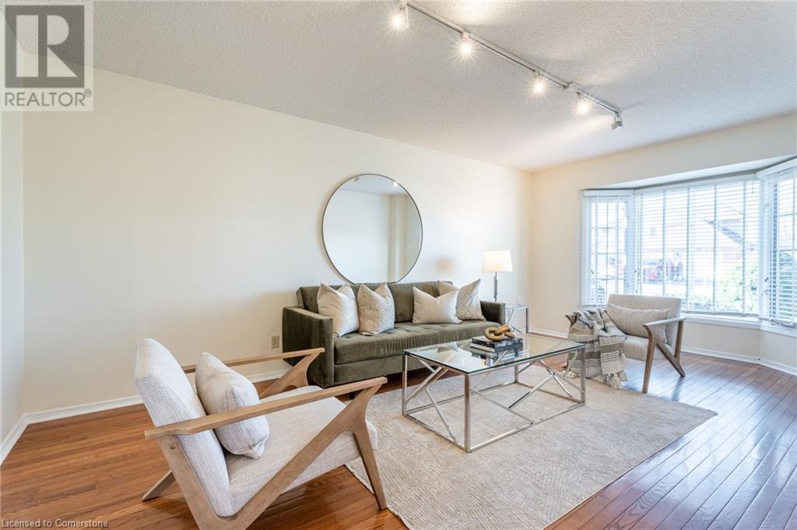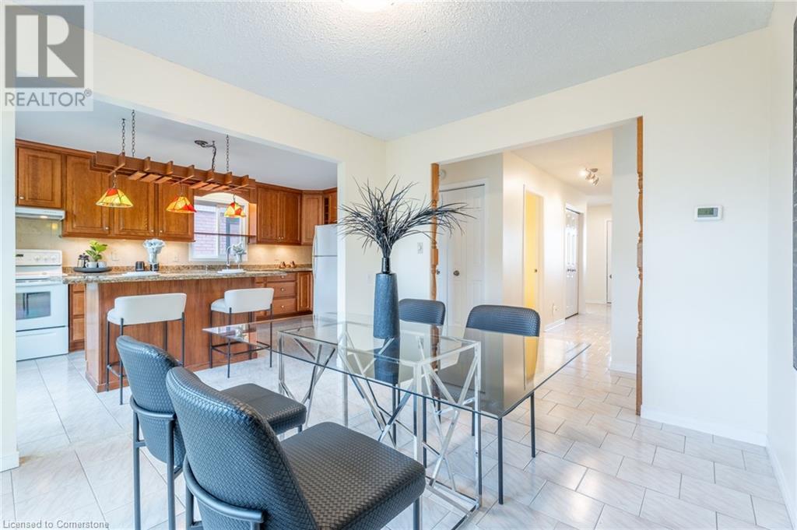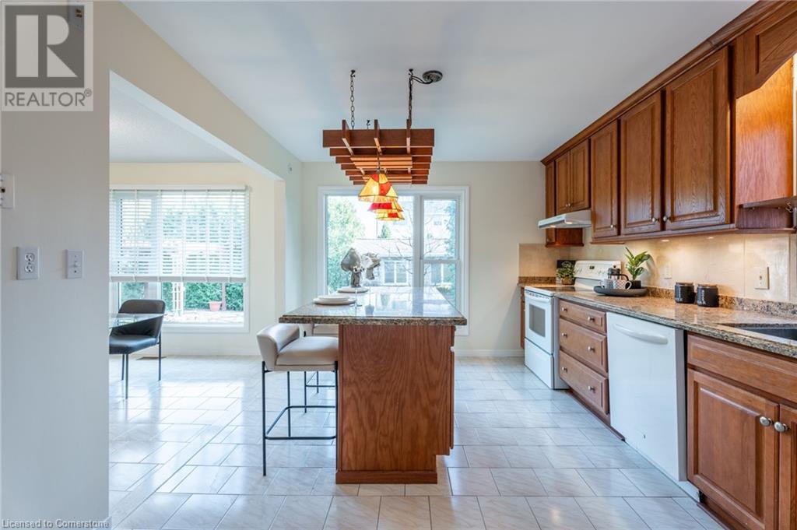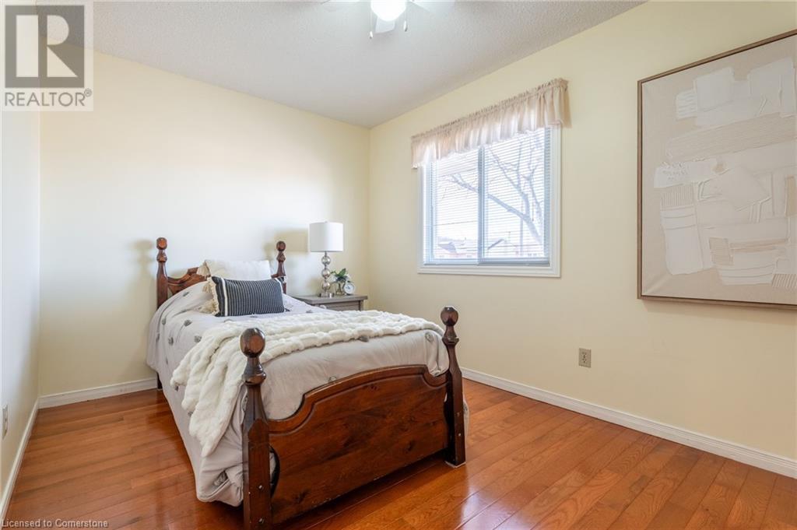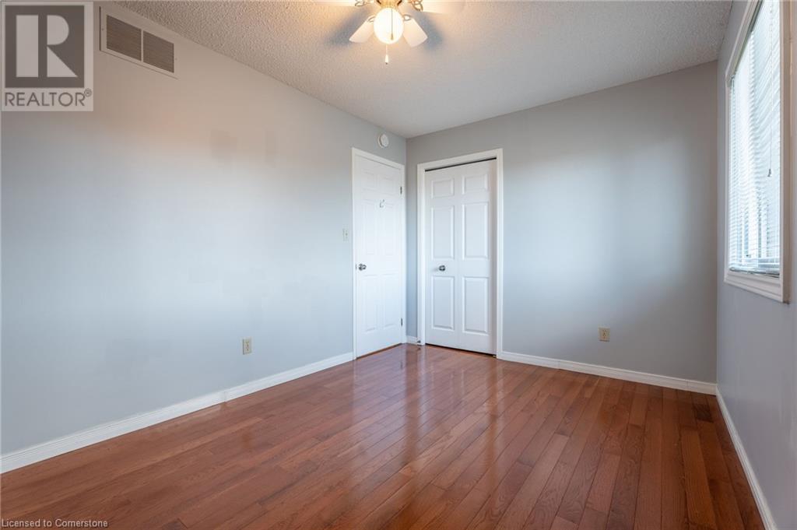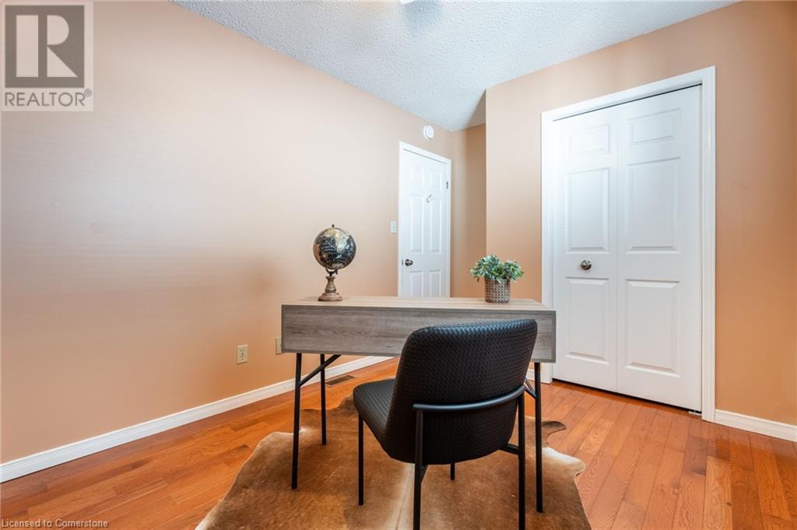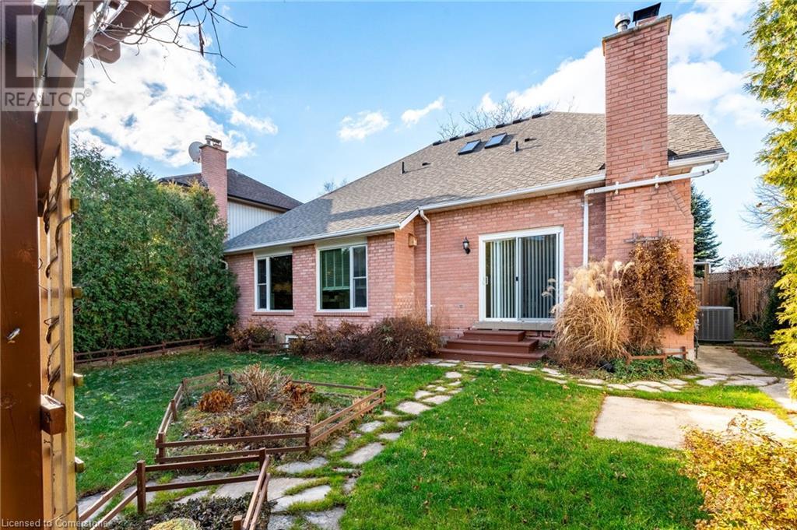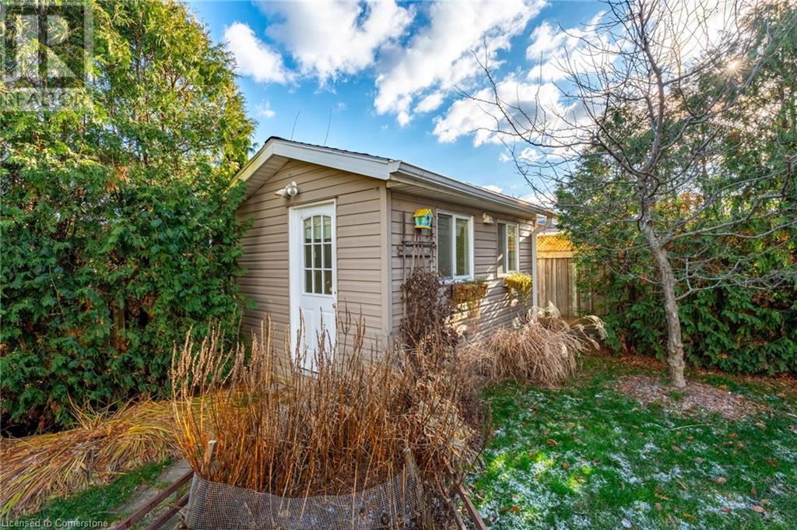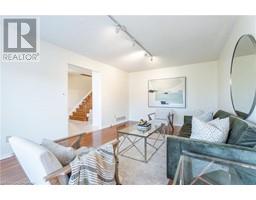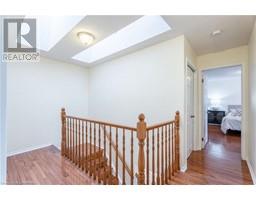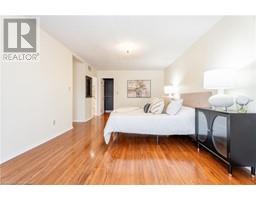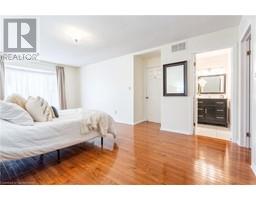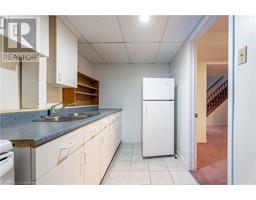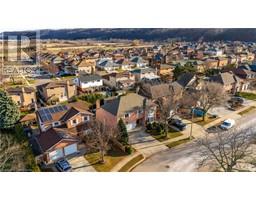54 Goldcrest Drive Stoney Creek, Ontario L8G 4T6
$1,099,000
Nestled beneath the breathtaking Niagara Escarpment in a quiet Stoney Creek neighborhood, this executive home offers a unique combination of elegance, functionality, and privacy, just minutes from the QEW. With a double driveway, double garage, and beautifully landscaped gardens, this home makes a lasting first impression. Inside, the main floor features gleaming hardwood and tile flooring throughout. The spacious kitchen boasts quality oak cabinetry, a large granite-topped island, and abundant natural light. Relax in the family room with its soaring ceilings and cozy wood-burning fireplace. A formal living room, dining room, powder room, and updated main-floor laundry complete this level. An oak staircase illuminated by skylights leads to the second floor, where you’ll find four generously sized bedrooms and two updated four-piece bathrooms. The primary suite offers a custom walk-in closet and a beautifully renovated ensuite bathroom. The fully finished basement is a standout feature, ideal for in-law living or multi-generational households. With its own private entrance from the garage, it includes a second kitchen, an updated full bathroom, a bedroom, and a spacious living area – offering privacy and independence for extended family or guests. Step outside to a private, fully fenced backyard surrounded by 15-foot hedges and lush perennial gardens. A lighted pergola provides a perfect space for outdoor entertaining. The crown jewel of this yard is the 140 sq. ft. insulated, winterized workshop/studio. Fully finished and versatile, it’s perfect for a home business, creative studio, or hobby space. Recent updates include a high-efficiency furnace (2024), triple-glazed windows, and a roof (2017). Located close to schools, amenities, and the Bruce Trail for hiking enthusiasts, this home offers the best of comfort and convenience in a sought-after Stoney Creek neighbourhood. (id:50886)
Property Details
| MLS® Number | 40685481 |
| Property Type | Single Family |
| AmenitiesNearBy | Hospital, Park, Place Of Worship, Playground, Schools |
| CommunityFeatures | Quiet Area, Community Centre, School Bus |
| EquipmentType | Water Heater |
| Features | Paved Driveway, In-law Suite |
| ParkingSpaceTotal | 4 |
| RentalEquipmentType | Water Heater |
| Structure | Workshop, Shed |
Building
| BathroomTotal | 4 |
| BedroomsAboveGround | 4 |
| BedroomsTotal | 4 |
| Appliances | Dishwasher, Dryer, Refrigerator, Stove, Washer |
| ArchitecturalStyle | 2 Level |
| BasementDevelopment | Finished |
| BasementType | Full (finished) |
| ConstructedDate | 1987 |
| ConstructionStyleAttachment | Detached |
| CoolingType | Central Air Conditioning |
| ExteriorFinish | Brick |
| FireplaceFuel | Wood |
| FireplacePresent | Yes |
| FireplaceTotal | 1 |
| FireplaceType | Other - See Remarks |
| FoundationType | Poured Concrete |
| HalfBathTotal | 1 |
| HeatingType | Forced Air |
| StoriesTotal | 2 |
| SizeInterior | 2218 Sqft |
| Type | House |
| UtilityWater | Municipal Water |
Parking
| Attached Garage |
Land
| AccessType | Road Access, Highway Nearby |
| Acreage | No |
| LandAmenities | Hospital, Park, Place Of Worship, Playground, Schools |
| Sewer | Municipal Sewage System |
| SizeDepth | 102 Ft |
| SizeFrontage | 53 Ft |
| SizeIrregular | 0.125 |
| SizeTotal | 0.125 Ac|under 1/2 Acre |
| SizeTotalText | 0.125 Ac|under 1/2 Acre |
| ZoningDescription | R2 |
Rooms
| Level | Type | Length | Width | Dimensions |
|---|---|---|---|---|
| Second Level | 4pc Bathroom | Measurements not available | ||
| Second Level | Bedroom | 8'8'' x 13'8'' | ||
| Second Level | Bedroom | 12'10'' x 9'2'' | ||
| Second Level | Bedroom | 12'2'' x 9'2'' | ||
| Second Level | 4pc Bathroom | Measurements not available | ||
| Second Level | Primary Bedroom | 14'2'' x 21'4'' | ||
| Basement | 4pc Bathroom | 10'11'' x 7'3'' | ||
| Basement | Recreation Room | 19'10'' x 14'11'' | ||
| Basement | Great Room | 10'6'' x 8'2'' | ||
| Basement | Kitchen | 10'6'' x 6'10'' | ||
| Main Level | 2pc Bathroom | Measurements not available | ||
| Main Level | Family Room | 18'4'' x 12'1'' | ||
| Main Level | Kitchen | 10'11'' x 16'9'' | ||
| Main Level | Dining Room | 9'10'' x 11'6'' | ||
| Main Level | Living Room | 11'9'' x 19'4'' | ||
| Main Level | Foyer | 10'1'' x 19'7'' |
https://www.realtor.ca/real-estate/27740832/54-goldcrest-drive-stoney-creek
Interested?
Contact us for more information
Rob Golfi
Salesperson
1 Markland Street
Hamilton, Ontario L8P 2J5







