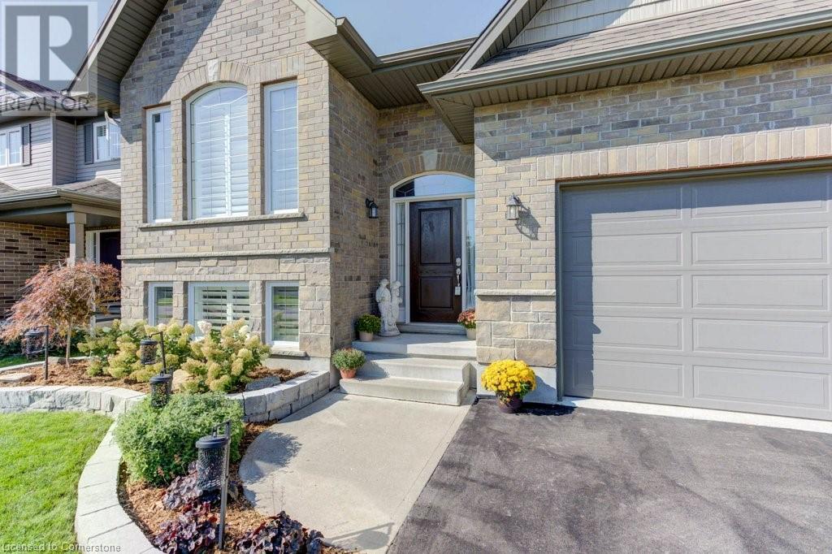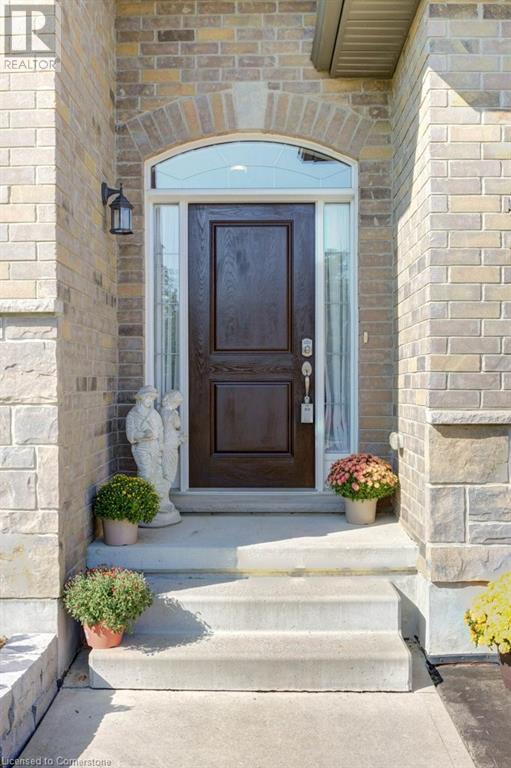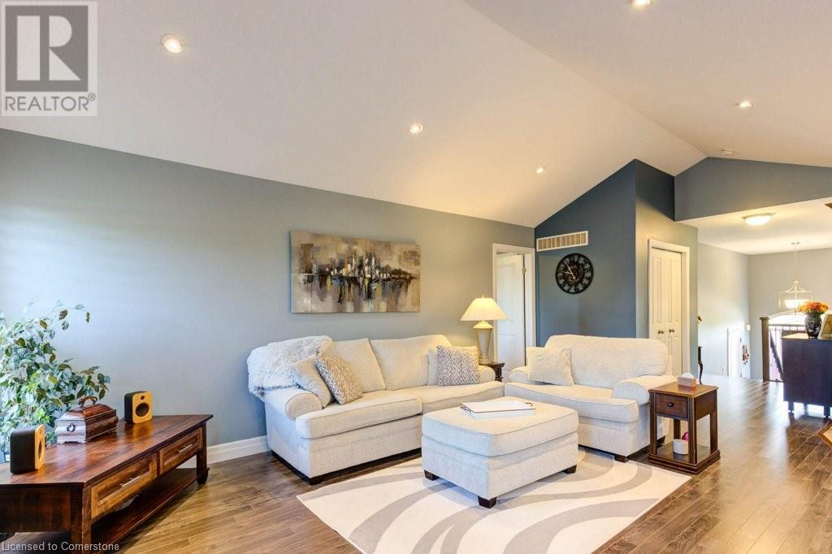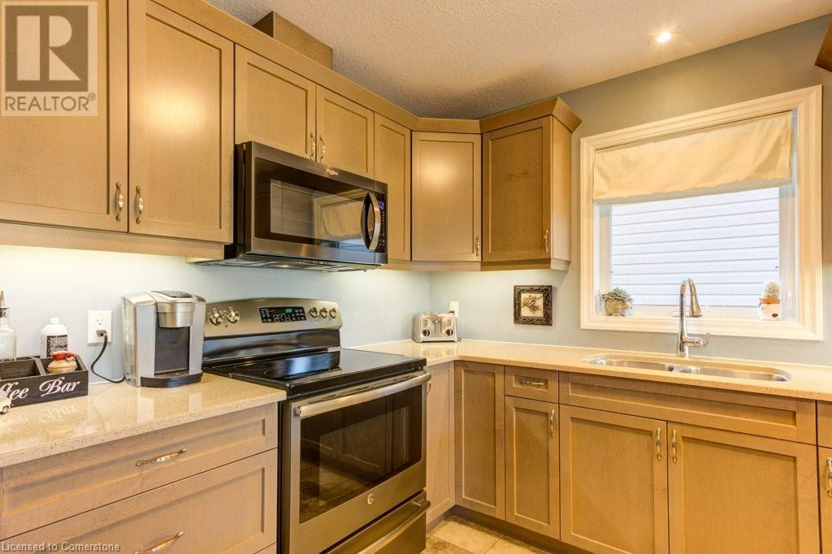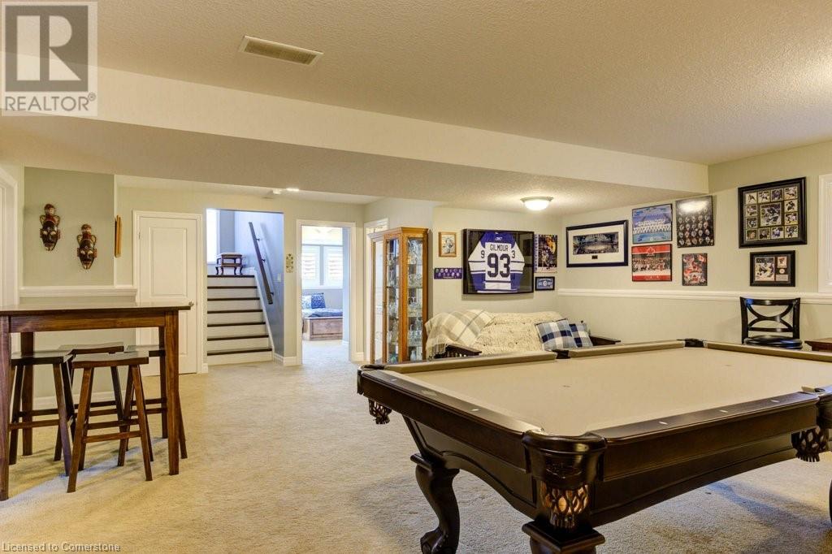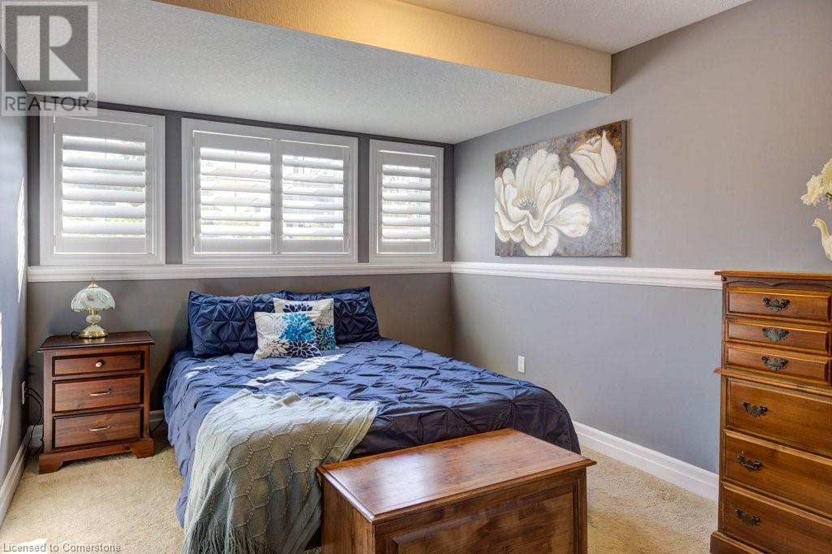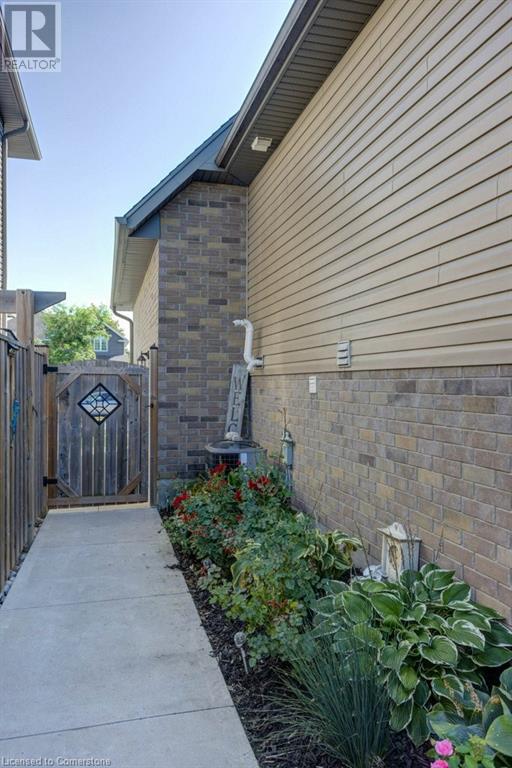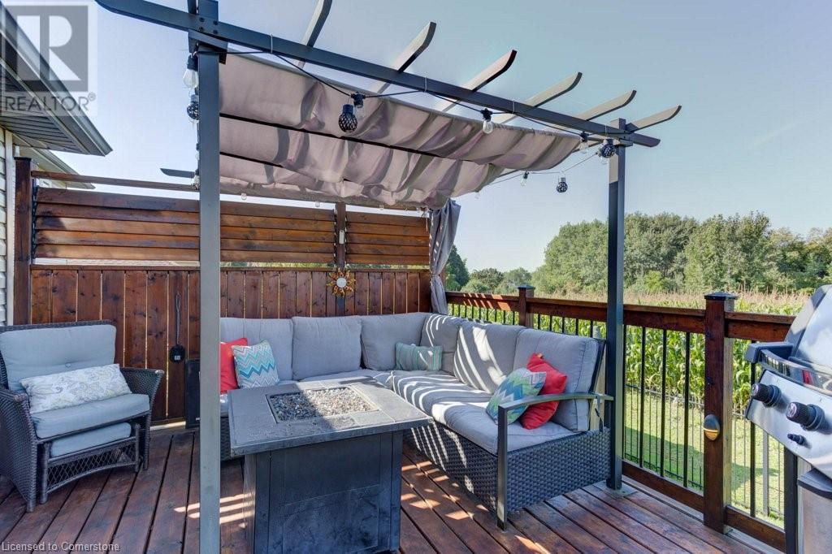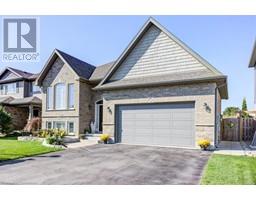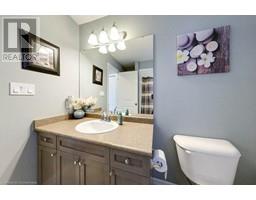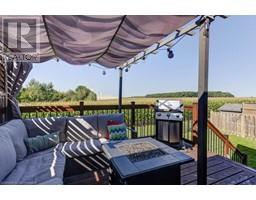54 Halliday Drive Tavistock, Ontario N0B 2R0
$854,900
Beautiful stone and brick, split entry bungalow on private lot in the sought after town of Tavistock. Prepare to be amazed from the minute you arrive. Inviting front porch with landscaped yard. Open concept interior with vaulted ceiling in living room featuring electric fireplace. Kitchen complete with maple cabinets, pantry, quartz counters, tile floor and stunning slate appliances. Primary bedroom with 4 piece ensuite and walk in closet. Second bedroom or use it for an office plus a main 4 piece bathroom with storage. The lower level featuring a huge family room with floor to ceiling stone gas fireplace, surrounded by beautiful 100yr old barnboard wall. 2 bedrooms, 3 piece bathroom, laundry room with utilities plus storage. This home features beautiful oversized windows throughout with California shutters and wide baseboards. Private backyard, fully fenced, backing onto farm field. Enjoy beautiful sunsets from your quality built deck complete with gazebo and built in sectional, built in lighting on stairs, gas line for bbq, storage under the deck, a concrete patio with gazebo and a concrete walk way. This home is a must see. (id:50886)
Property Details
| MLS® Number | 40634867 |
| Property Type | Single Family |
| AmenitiesNearBy | Park, Place Of Worship, Playground, Schools, Shopping |
| CommunicationType | High Speed Internet |
| CommunityFeatures | Community Centre |
| EquipmentType | Water Heater |
| Features | Paved Driveway, Gazebo, Sump Pump, Automatic Garage Door Opener |
| ParkingSpaceTotal | 4 |
| RentalEquipmentType | Water Heater |
Building
| BathroomTotal | 3 |
| BedroomsAboveGround | 2 |
| BedroomsBelowGround | 2 |
| BedroomsTotal | 4 |
| Appliances | Central Vacuum, Dishwasher, Refrigerator, Stove, Water Softener, Microwave Built-in, Window Coverings, Garage Door Opener |
| ArchitecturalStyle | Bungalow |
| BasementDevelopment | Finished |
| BasementType | Full (finished) |
| ConstructedDate | 2014 |
| ConstructionStyleAttachment | Detached |
| CoolingType | Central Air Conditioning |
| ExteriorFinish | Brick, Stone, Vinyl Siding |
| FireProtection | Smoke Detectors, Alarm System |
| FoundationType | Poured Concrete |
| HeatingFuel | Natural Gas |
| HeatingType | Forced Air |
| StoriesTotal | 1 |
| SizeInterior | 2553.46 Sqft |
| Type | House |
| UtilityWater | Municipal Water |
Parking
| Attached Garage |
Land
| Acreage | No |
| FenceType | Fence |
| LandAmenities | Park, Place Of Worship, Playground, Schools, Shopping |
| Sewer | Municipal Sewage System |
| SizeDepth | 98 Ft |
| SizeFrontage | 49 Ft |
| SizeTotalText | Under 1/2 Acre |
| ZoningDescription | Res |
Rooms
| Level | Type | Length | Width | Dimensions |
|---|---|---|---|---|
| Basement | Laundry Room | 14'9'' x 9'1'' | ||
| Basement | 3pc Bathroom | 6'4'' x 9'2'' | ||
| Basement | Bedroom | 13'10'' x 10'6'' | ||
| Basement | Bedroom | 18'0'' x 10'3'' | ||
| Basement | Family Room | 30'6'' x 20'2'' | ||
| Main Level | Other | 21'5'' x 20'9'' | ||
| Main Level | Bedroom | 10'10'' x 16'2'' | ||
| Main Level | 4pc Bathroom | 7'4'' x 8'8'' | ||
| Main Level | 4pc Bathroom | 10'4'' x 5'0'' | ||
| Main Level | Primary Bedroom | 14'2'' x 14'11'' | ||
| Main Level | Living Room | 12'4'' x 19'0'' | ||
| Main Level | Dining Room | 11'9'' x 8'10'' | ||
| Main Level | Kitchen | 11'1'' x 11'4'' |
Utilities
| Cable | Available |
| Electricity | Available |
| Natural Gas | Available |
| Telephone | Available |
https://www.realtor.ca/real-estate/27374419/54-halliday-drive-tavistock
Interested?
Contact us for more information
Diane Oude Voshaar-Stuebing
Salesperson
410 Conestogo Rd.#210
Waterloo, Ontario N2L 4E2
Mark J. Stuebing
Salesperson
410 Conestogo Rd.#210
Waterloo, Ontario N2L 4E2





