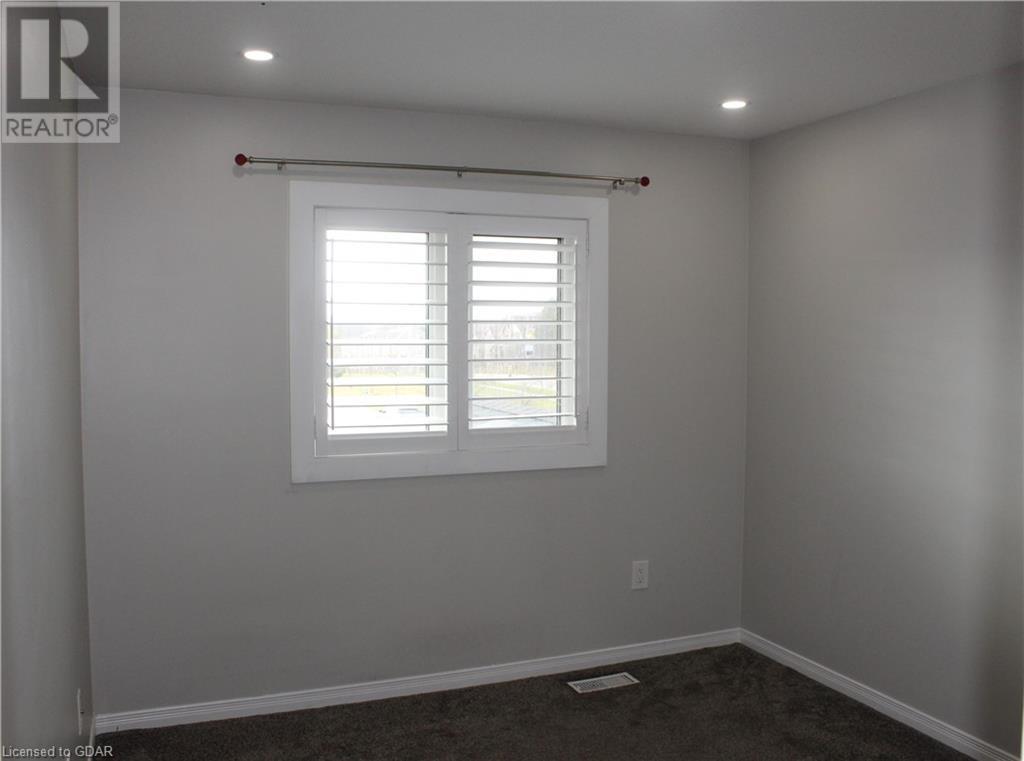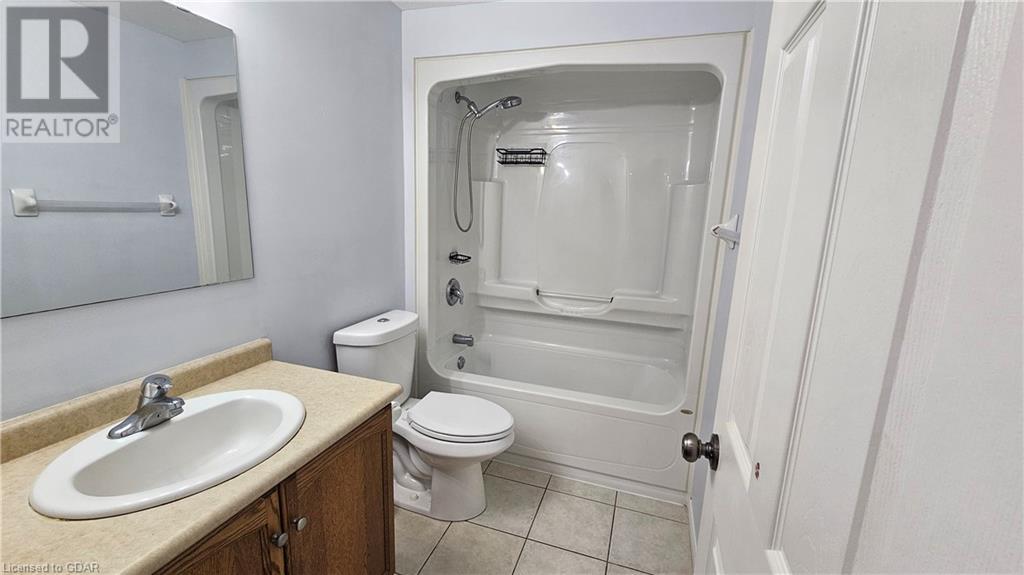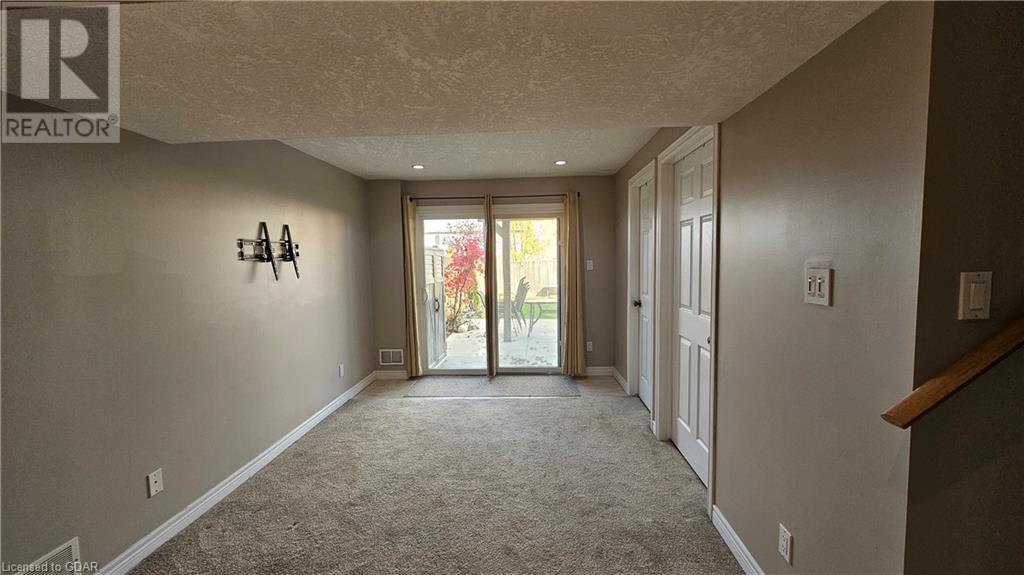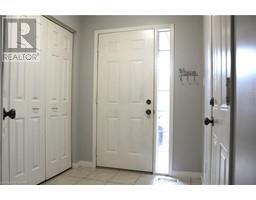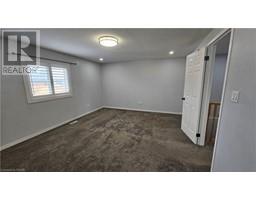54 Hasler Crescent Guelph, Ontario N1L 0A3
$3,500 Monthly
Welcome to 54 Hasler! This freshly painted and beautifully maintained 3-bedroom, 3-bathroom freehold townhome offers the perfect blend of comfort, style, and modern amenities. Updated with smart systems for heating and cooling, a Nest doorbell, and a stamped concrete patio, this home is move-in ready and designed for convenience. Enjoy the benefits of newer appliances, an updated gas stove, newer windows, and elegant California shutters throughout. The main floor is spacious and features a powder room, a modern kitchen, and an open-concept living and dining area, perfect for entertaining or relaxing. Upstairs, you’ll find a generously sized primary bedroom along with two additional bedrooms, all sharing a well-appointed 4-piece bathroom. The lower level is a standout with its walk-out design, providing easy access to the outdoors. It includes a rec room that could serve as an additional bedroom, a bathroom, and convenient laundry facilities. Plus, there's ample parking space for up to 3 vehicles! Ideally located in Guelph's vibrant south end, you'll be just minutes away from theatres, shopping, fitness centers, restaurants, schools, parks, and more. Commuting is a breeze with easy access to the University of Guelph and Highway 401. Don't miss out on this opportunity—book your showing today! (id:50886)
Property Details
| MLS® Number | 40670824 |
| Property Type | Single Family |
| AmenitiesNearBy | Public Transit, Schools, Shopping |
| EquipmentType | Water Heater |
| ParkingSpaceTotal | 3 |
| RentalEquipmentType | Water Heater |
Building
| BathroomTotal | 3 |
| BedroomsAboveGround | 3 |
| BedroomsTotal | 3 |
| Appliances | Dishwasher, Dryer, Microwave, Refrigerator, Water Softener, Washer, Gas Stove(s), Hood Fan, Garage Door Opener |
| ArchitecturalStyle | 2 Level |
| BasementDevelopment | Finished |
| BasementType | Full (finished) |
| ConstructedDate | 2006 |
| ConstructionStyleAttachment | Attached |
| CoolingType | Central Air Conditioning |
| ExteriorFinish | Brick, Vinyl Siding |
| FoundationType | Poured Concrete |
| HalfBathTotal | 1 |
| HeatingFuel | Natural Gas |
| HeatingType | Forced Air |
| StoriesTotal | 2 |
| SizeInterior | 1233 Sqft |
| Type | Row / Townhouse |
| UtilityWater | Municipal Water |
Parking
| Attached Garage |
Land
| Acreage | No |
| LandAmenities | Public Transit, Schools, Shopping |
| Sewer | Municipal Sewage System |
| SizeFrontage | 20 Ft |
| SizeTotalText | Under 1/2 Acre |
| ZoningDescription | Rl.3 |
Rooms
| Level | Type | Length | Width | Dimensions |
|---|---|---|---|---|
| Second Level | Bedroom | 10'10'' x 9'0'' | ||
| Second Level | Bedroom | 11'8'' x 9'4'' | ||
| Second Level | 4pc Bathroom | Measurements not available | ||
| Second Level | Primary Bedroom | 16'9'' x 12'8'' | ||
| Basement | Laundry Room | 10'4'' x 7'0'' | ||
| Basement | Recreation Room | 21'2'' x 9'3'' | ||
| Basement | 4pc Bathroom | Measurements not available | ||
| Main Level | 2pc Bathroom | Measurements not available | ||
| Main Level | Kitchen | 13'2'' x 9'11'' | ||
| Main Level | Living Room/dining Room | 18'11'' x 12'2'' |
https://www.realtor.ca/real-estate/27620891/54-hasler-crescent-guelph
Interested?
Contact us for more information
Robert Castaneda
Salesperson
30 Edinburgh Road North
Guelph, Ontario N1H 7J1











