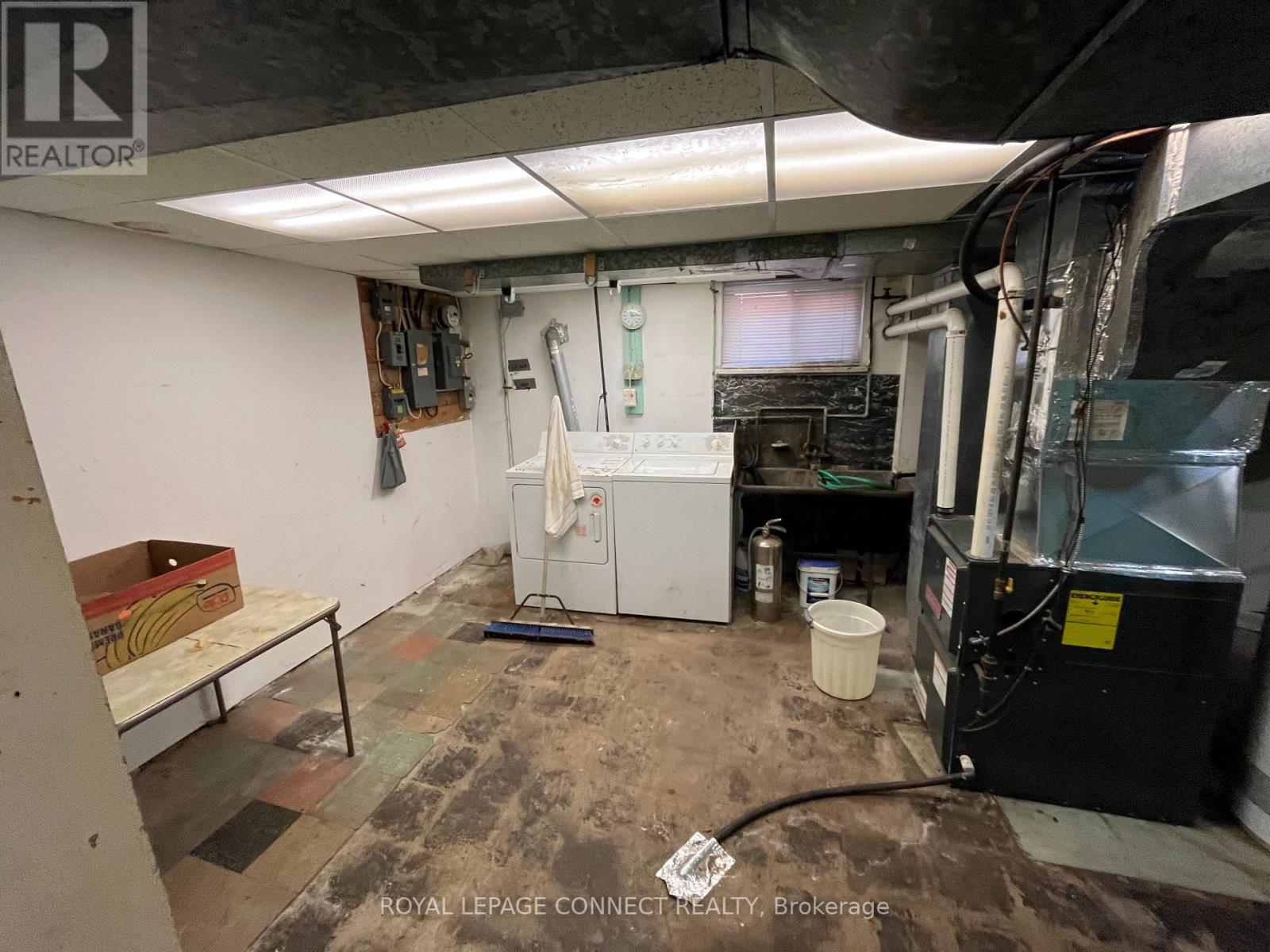54 Hexham Drive Toronto, Ontario M1R 1J8
5 Bedroom
2 Bathroom
Central Air Conditioning
Forced Air
$749,900
Great value ! Needs some TLC, Original family home, Newer roof, furnace, Central air, . The Conveniences Of The Wexford Community. Walk To TTC, Pharmacy & Lawrence Ave, Public And Catholic Schools, Wexford Ci, And Several Local, Family Owned & Multicultural Choices For Shopping And Dining! Future LRT, 401 & 404/DVP Just Mins Away. A Few Steps To School and Wexford Park & Forest And Beautiful Trails For Walking, Running Or Biking! Family Friendly Street With Little Traffic! (id:50886)
Property Details
| MLS® Number | E10429443 |
| Property Type | Single Family |
| Community Name | Wexford-Maryvale |
| ParkingSpaceTotal | 6 |
Building
| BathroomTotal | 2 |
| BedroomsAboveGround | 5 |
| BedroomsTotal | 5 |
| Appliances | Dishwasher, Dryer, Refrigerator, Stove, Washer, Window Coverings |
| BasementDevelopment | Partially Finished |
| BasementType | N/a (partially Finished) |
| ConstructionStyleAttachment | Detached |
| CoolingType | Central Air Conditioning |
| ExteriorFinish | Brick, Aluminum Siding |
| FlooringType | Hardwood, Carpeted |
| FoundationType | Poured Concrete |
| HeatingFuel | Natural Gas |
| HeatingType | Forced Air |
| StoriesTotal | 2 |
| Type | House |
| UtilityWater | Municipal Water |
Land
| Acreage | No |
| Sewer | Sanitary Sewer |
| SizeDepth | 100 Ft |
| SizeFrontage | 50 Ft |
| SizeIrregular | 50 X 100 Ft |
| SizeTotalText | 50 X 100 Ft |
| ZoningDescription | Residential |
Rooms
| Level | Type | Length | Width | Dimensions |
|---|---|---|---|---|
| Second Level | Primary Bedroom | 4.15 m | 2.08 m | 4.15 m x 2.08 m |
| Second Level | Bedroom 2 | 3.63 m | 2.99 m | 3.63 m x 2.99 m |
| Second Level | Bedroom 3 | 4.11 m | 2.83 m | 4.11 m x 2.83 m |
| Main Level | Living Room | 4.05 m | 3.72 m | 4.05 m x 3.72 m |
| Main Level | Dining Room | 3.62 m | 2.5 m | 3.62 m x 2.5 m |
| Main Level | Kitchen | 3.1 m | 2.74 m | 3.1 m x 2.74 m |
| Main Level | Bedroom 4 | 12.2 m | 10.01 m | 12.2 m x 10.01 m |
| Main Level | Bedroom 5 | 3.08 m | 2.71 m | 3.08 m x 2.71 m |
Interested?
Contact us for more information
Steve J. Bartley
Salesperson
Royal LePage Connect Realty
1415 Kennedy Rd Unit 22
Toronto, Ontario M1P 2L6
1415 Kennedy Rd Unit 22
Toronto, Ontario M1P 2L6



























