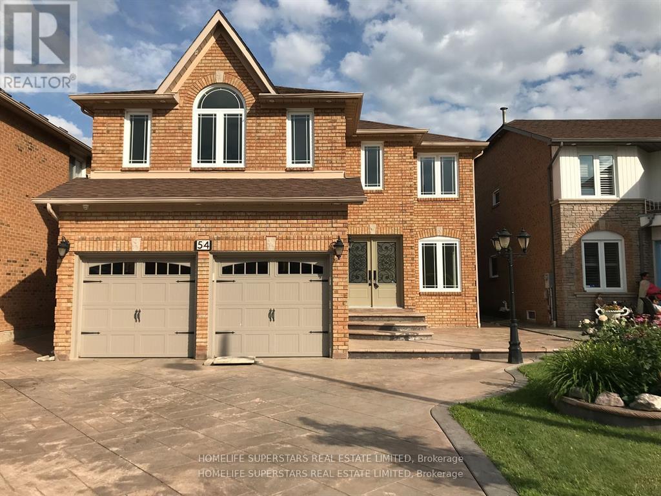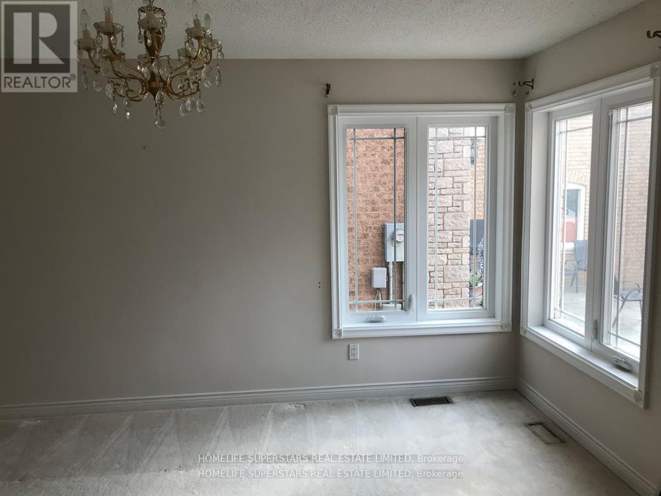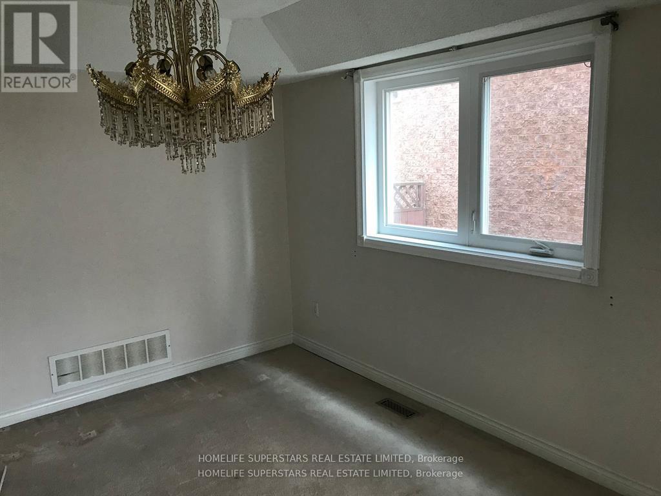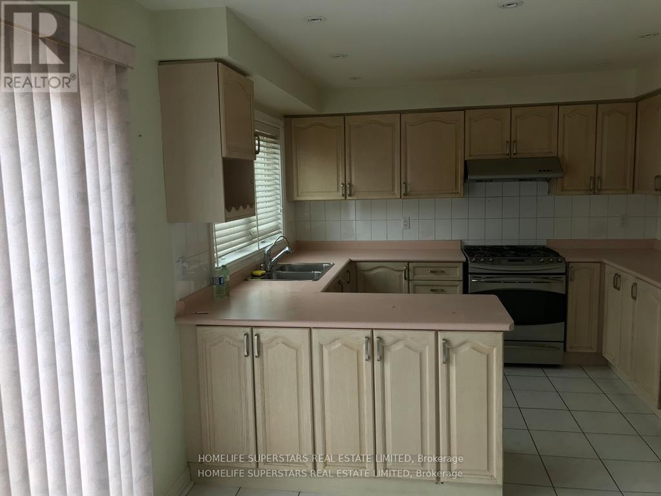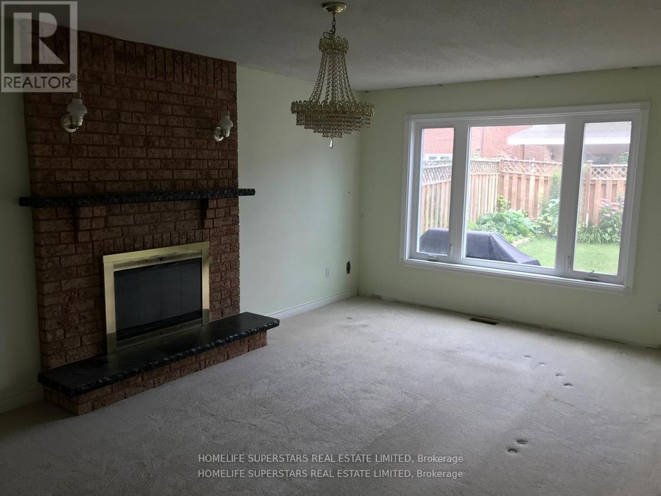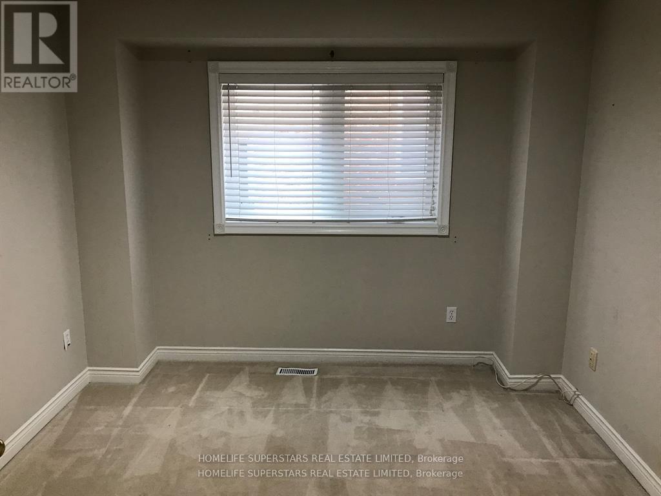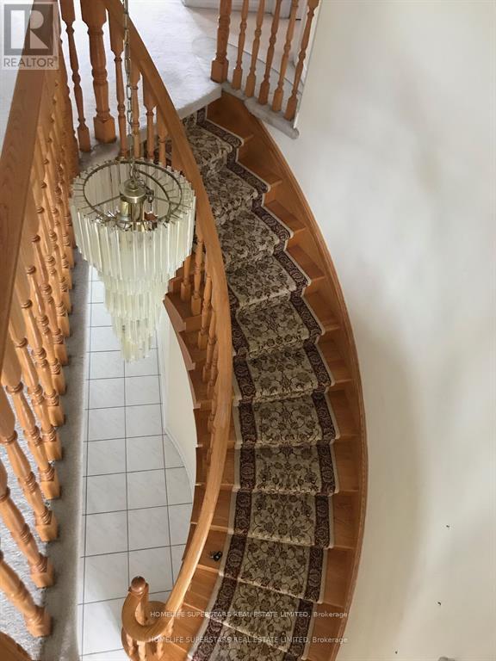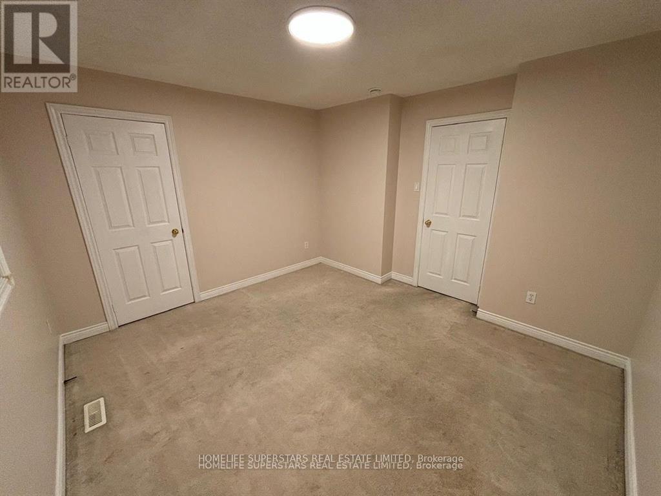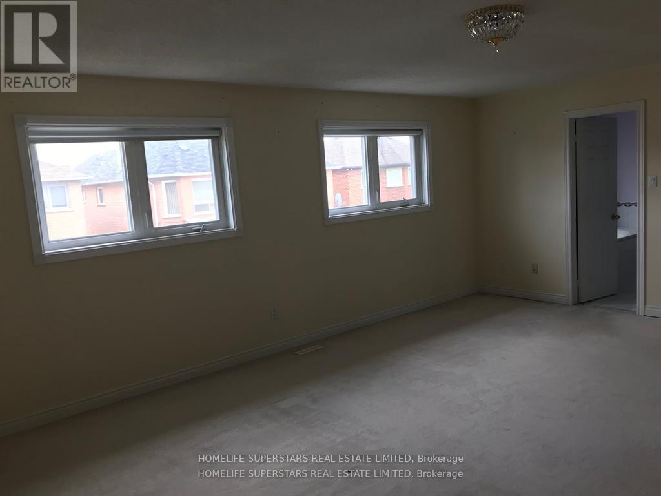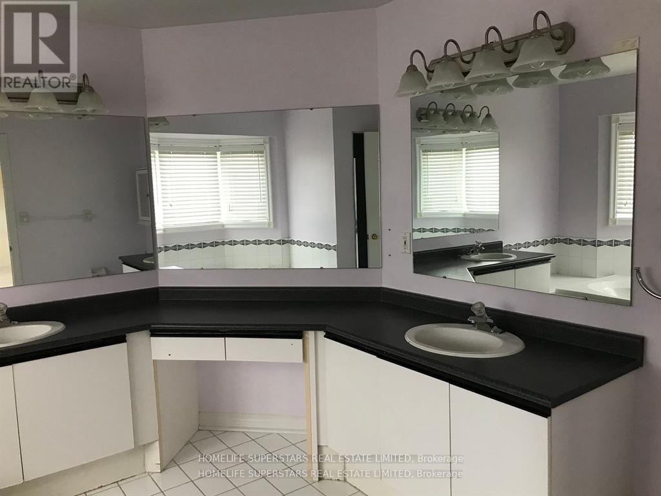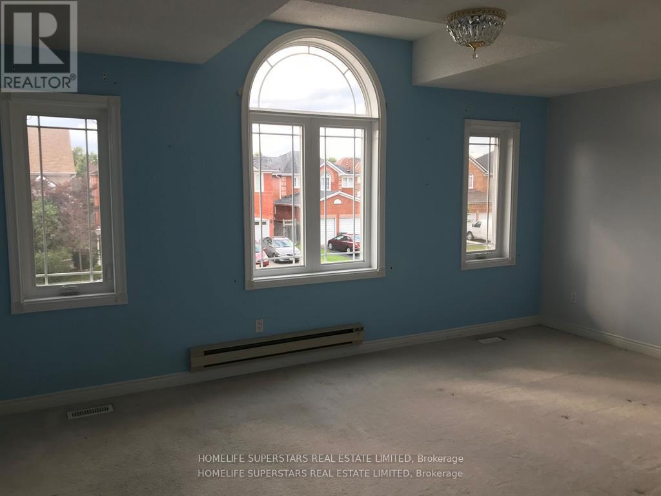54 Hollybush Street Brampton, Ontario L6R 1A6
4 Bedroom
4 Bathroom
2,500 - 3,000 ft2
Fireplace
Central Air Conditioning
Forced Air
$3,800 Monthly
Prime Location in Sandringham Wellington Community. Located in a highly sought-after neighborhood, this spacious home offers convenient access to all essential amenities. Just minutes from Highway 410, Trinity Common Mall, schools, recreational centers, a Gurdwara, and a mosque.Featuring 4+1 bedrooms and three full bathrooms on the second floor, including two master bedrooms for added comfort and privacy. (id:50886)
Property Details
| MLS® Number | W12416704 |
| Property Type | Single Family |
| Community Name | Sandringham-Wellington |
| Parking Space Total | 4 |
Building
| Bathroom Total | 4 |
| Bedrooms Above Ground | 4 |
| Bedrooms Total | 4 |
| Basement Type | None |
| Construction Style Attachment | Detached |
| Cooling Type | Central Air Conditioning |
| Exterior Finish | Brick |
| Fireplace Present | Yes |
| Foundation Type | Concrete |
| Half Bath Total | 1 |
| Heating Fuel | Natural Gas |
| Heating Type | Forced Air |
| Stories Total | 2 |
| Size Interior | 2,500 - 3,000 Ft2 |
| Type | House |
| Utility Water | Municipal Water |
Parking
| Attached Garage | |
| Garage |
Land
| Acreage | No |
| Sewer | Sanitary Sewer |
| Size Depth | 109 Ft ,10 In |
| Size Frontage | 41 Ft |
| Size Irregular | 41 X 109.9 Ft |
| Size Total Text | 41 X 109.9 Ft |
Rooms
| Level | Type | Length | Width | Dimensions |
|---|---|---|---|---|
| Second Level | Primary Bedroom | 6.15 m | 4.61 m | 6.15 m x 4.61 m |
| Second Level | Primary Bedroom | 5.53 m | 4 m | 5.53 m x 4 m |
| Second Level | Bedroom 3 | 3.79 m | 3.67 m | 3.79 m x 3.67 m |
| Main Level | Living Room | 4.66 m | 3.33 m | 4.66 m x 3.33 m |
| Main Level | Dining Room | 3.69 m | 3.33 m | 3.69 m x 3.33 m |
| Main Level | Kitchen | 6.56 m | 3.69 m | 6.56 m x 3.69 m |
| Main Level | Family Room | 6.56 m | 3.69 m | 6.56 m x 3.69 m |
| Main Level | Library | 3.33 m | 3.22 m | 3.33 m x 3.22 m |
Contact Us
Contact us for more information
Kinrat Kooner
Salesperson
(416) 740-4000
www.kinratkooner.ca/
Homelife Superstars Real Estate Limited
102-23 Westmore Drive
Toronto, Ontario M9V 3Y7
102-23 Westmore Drive
Toronto, Ontario M9V 3Y7
(416) 740-4000
(416) 740-8314

