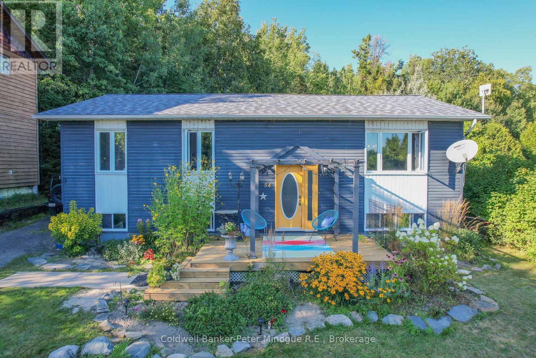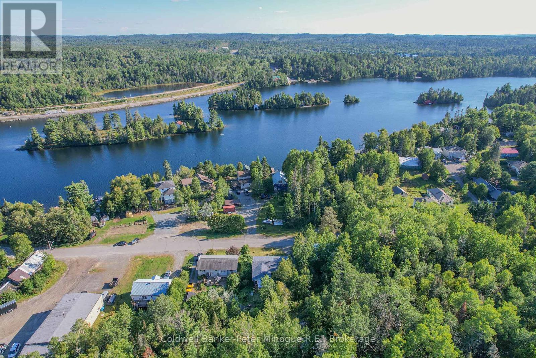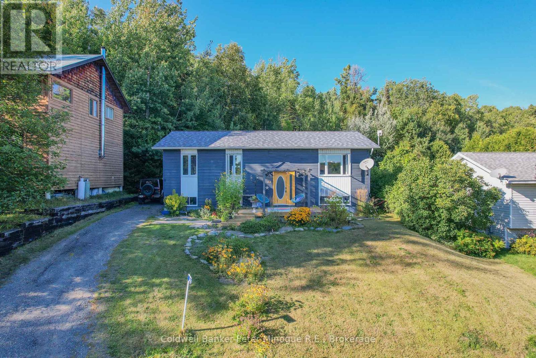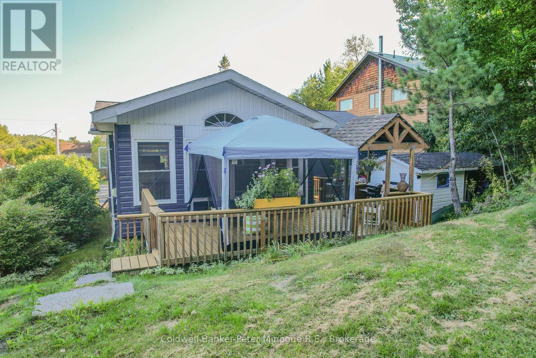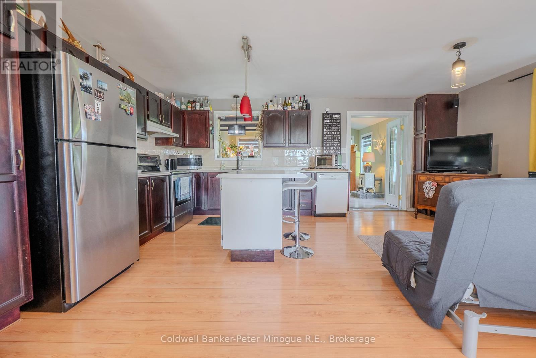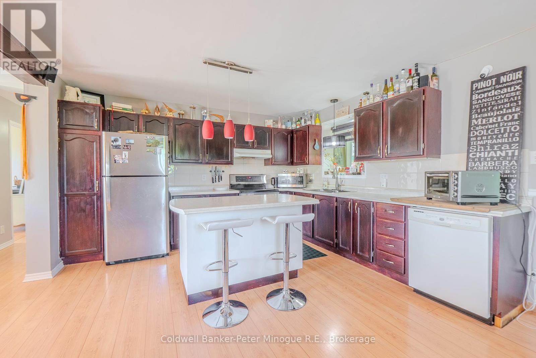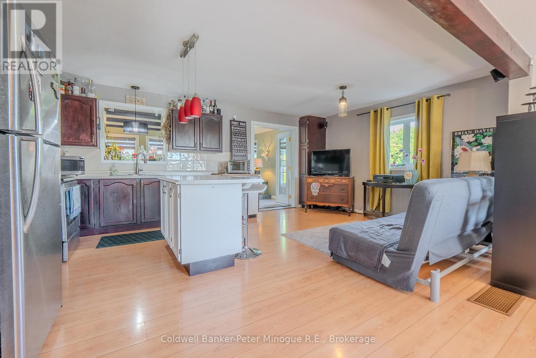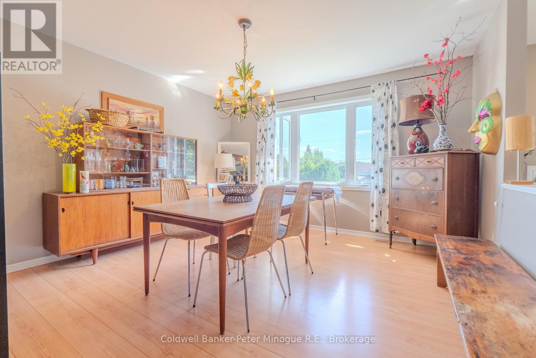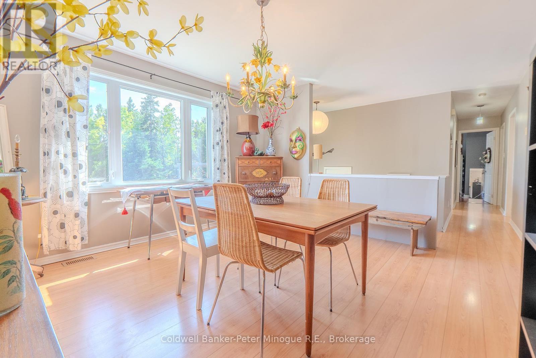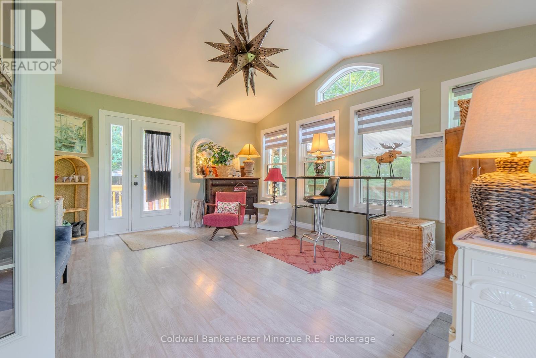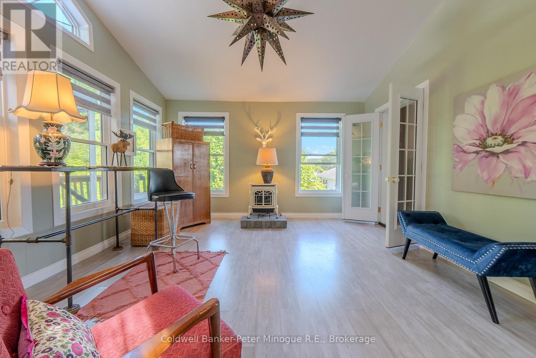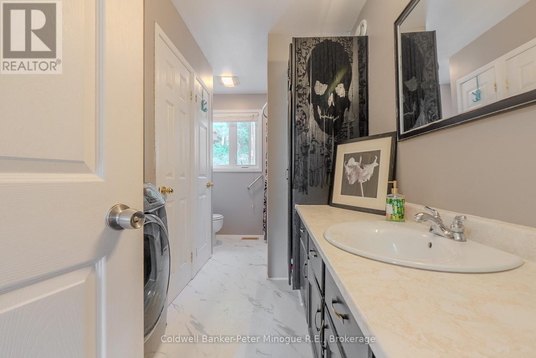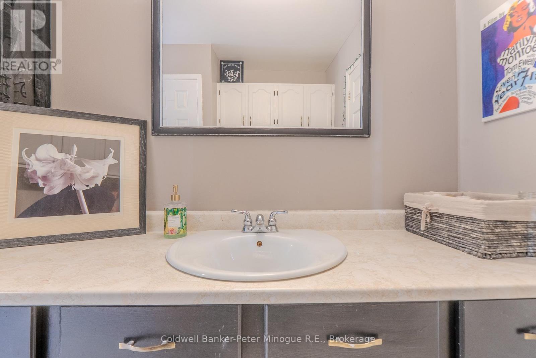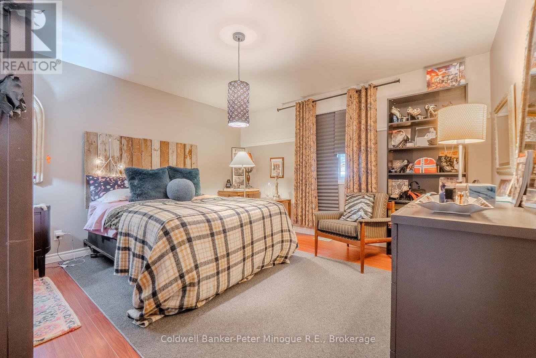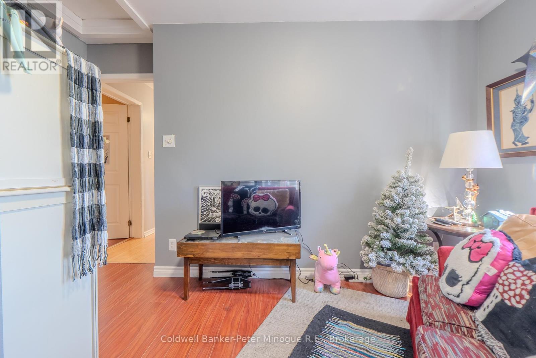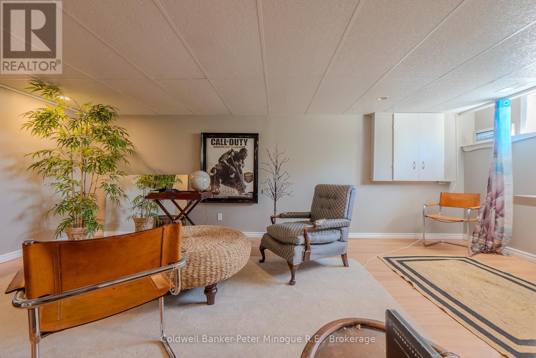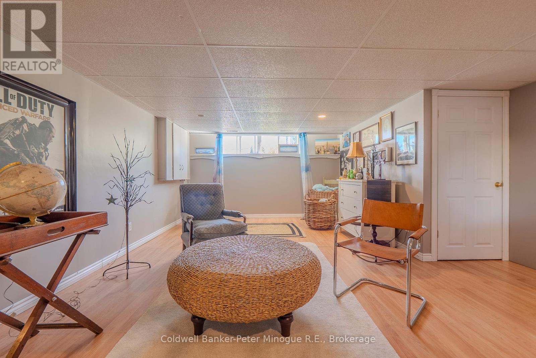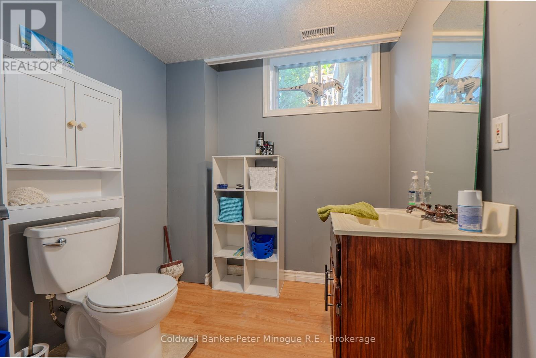54 Lakeshore Drive Temagami, Ontario P0H 2H0
$345,000
Welcome to 54 Lakeshore Drive, a cozy and inviting 3+1 bedroom home nestled in the heart of Temagami. This thoughtfully maintained property offers 2 bathrooms, a bright sunroom with soaring vaulted ceilings, and a peaceful backyard with no rear neighboursperfect for enjoying quiet mornings or evening fires. Lake Temagami peaks though the trees just across the street, offering a tranquil atmosphere and easy access to water activities. Perfectly suited for comfortable year-round living, you'll love being just minutes from the marina and surrounded by nature. A true gem in Northern Ontarios cottage country! (id:50886)
Property Details
| MLS® Number | X12400967 |
| Property Type | Single Family |
| Community Name | Temagami |
| Amenities Near By | Beach, Marina, Schools |
| Equipment Type | Water Heater - Electric, Water Heater |
| Features | Hillside, Conservation/green Belt, Guest Suite |
| Parking Space Total | 3 |
| Rental Equipment Type | Water Heater - Electric, Water Heater |
| Structure | Deck, Shed |
| View Type | Lake View |
Building
| Bathroom Total | 2 |
| Bedrooms Above Ground | 3 |
| Bedrooms Below Ground | 1 |
| Bedrooms Total | 4 |
| Age | 31 To 50 Years |
| Amenities | Fireplace(s) |
| Appliances | Central Vacuum, Water Meter, Dishwasher, Dryer |
| Architectural Style | Raised Bungalow |
| Basement Development | Partially Finished |
| Basement Type | N/a (partially Finished) |
| Construction Style Attachment | Detached |
| Cooling Type | Central Air Conditioning |
| Exterior Finish | Vinyl Siding |
| Fire Protection | Smoke Detectors |
| Fireplace Present | Yes |
| Fireplace Total | 1 |
| Flooring Type | Laminate, Ceramic |
| Foundation Type | Block |
| Half Bath Total | 1 |
| Heating Fuel | Natural Gas |
| Heating Type | Forced Air |
| Stories Total | 1 |
| Size Interior | 1,100 - 1,500 Ft2 |
| Type | House |
| Utility Water | Municipal Water |
Parking
| No Garage |
Land
| Acreage | No |
| Land Amenities | Beach, Marina, Schools |
| Landscape Features | Landscaped |
| Sewer | Sanitary Sewer |
| Size Depth | 123 Ft ,4 In |
| Size Frontage | 65 Ft ,9 In |
| Size Irregular | 65.8 X 123.4 Ft ; 65.38ft. X 123.35ft. X 65.83ft. X 123.36 |
| Size Total Text | 65.8 X 123.4 Ft ; 65.38ft. X 123.35ft. X 65.83ft. X 123.36|under 1/2 Acre |
| Surface Water | Lake/pond |
| Zoning Description | Residential |
Rooms
| Level | Type | Length | Width | Dimensions |
|---|---|---|---|---|
| Basement | Bedroom | 3.83 m | 3.58 m | 3.83 m x 3.58 m |
| Basement | Utility Room | 7.8 m | 2.59 m | 7.8 m x 2.59 m |
| Basement | Recreational, Games Room | 6.3 m | 3.05 m | 6.3 m x 3.05 m |
| Basement | Bathroom | 2.11 m | 2.06 m | 2.11 m x 2.06 m |
| Main Level | Kitchen | 5.82 m | 4.1 m | 5.82 m x 4.1 m |
| Main Level | Dining Room | 4.29 m | 4.01 m | 4.29 m x 4.01 m |
| Main Level | Sunroom | 5.13 m | 4.26 m | 5.13 m x 4.26 m |
| Main Level | Bathroom | 4.11 m | 1.57 m | 4.11 m x 1.57 m |
| Main Level | Primary Bedroom | 4.01 m | 4 m | 4.01 m x 4 m |
| Main Level | Bedroom 2 | 3.35 m | 2.69 m | 3.35 m x 2.69 m |
| Main Level | Bedroom 3 | 3.05 m | 2.74 m | 3.05 m x 2.74 m |
| Main Level | Foyer | 3.05 m | 2.06 m | 3.05 m x 2.06 m |
Utilities
| Cable | Installed |
| Electricity | Installed |
| Sewer | Installed |
https://www.realtor.ca/real-estate/28856968/54-lakeshore-drive-temagami-temagami
Contact Us
Contact us for more information
Michelle Corbin
Salesperson
382 Fraser Street
North Bay, Ontario P1B 3W7
(705) 474-3500

