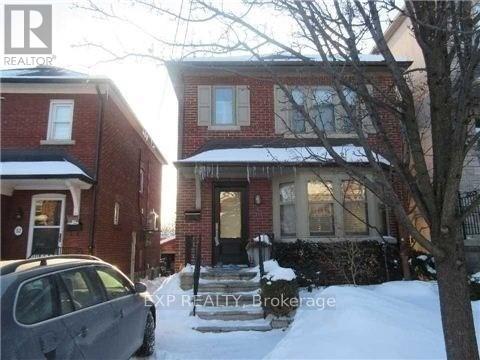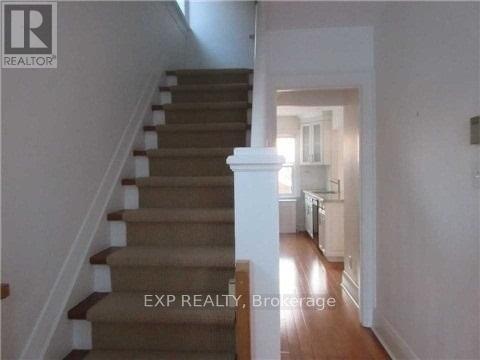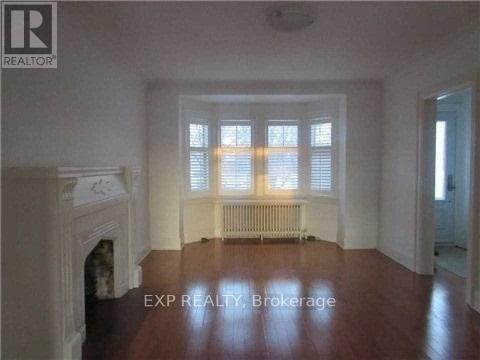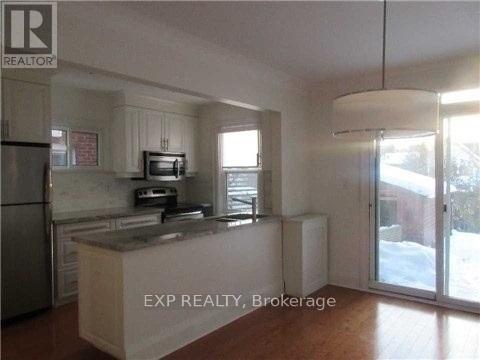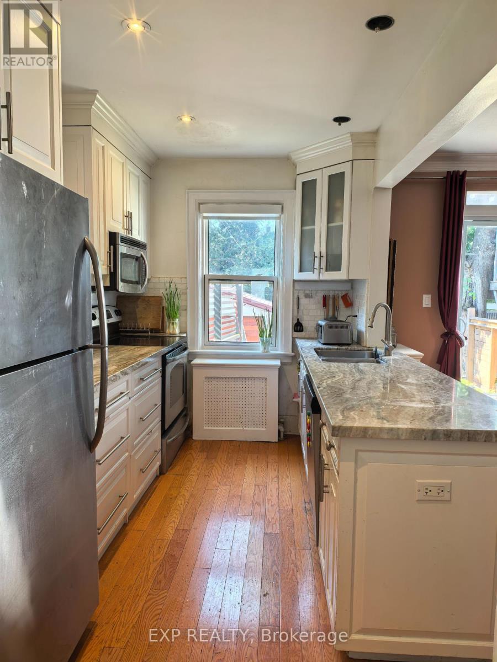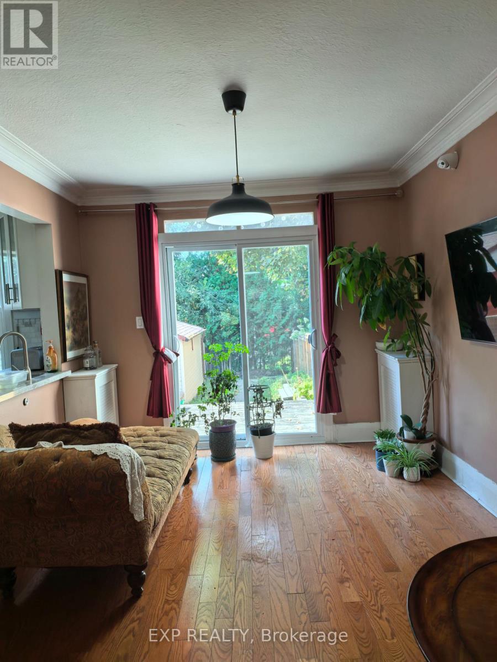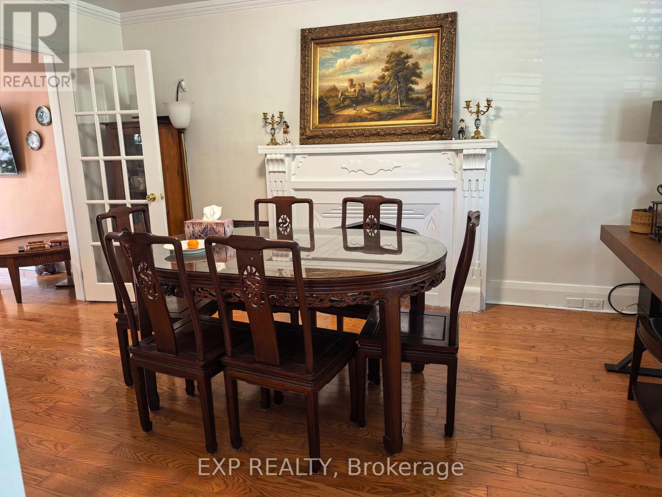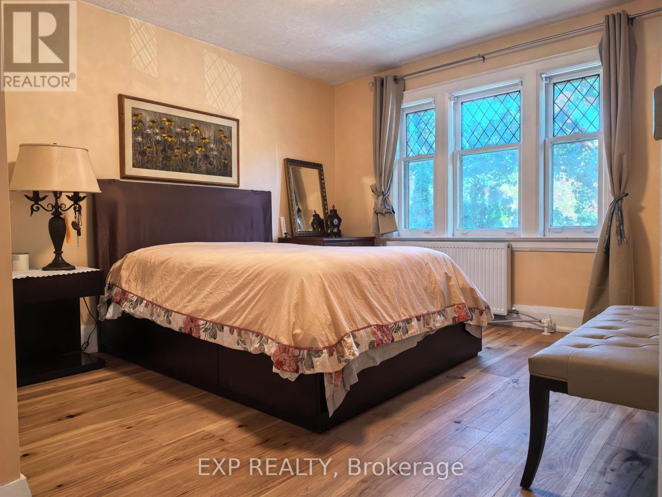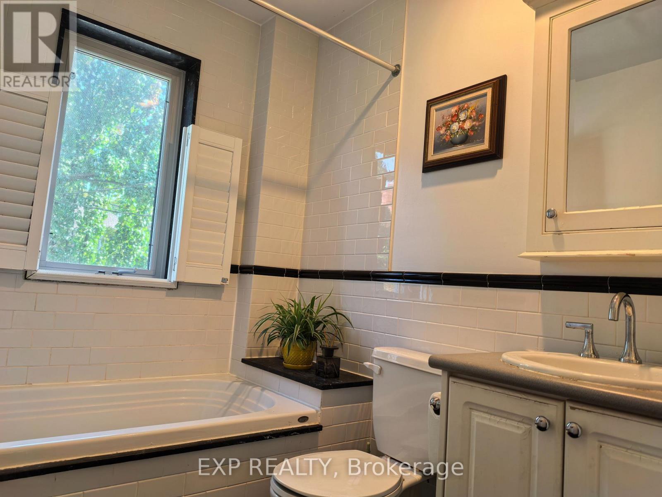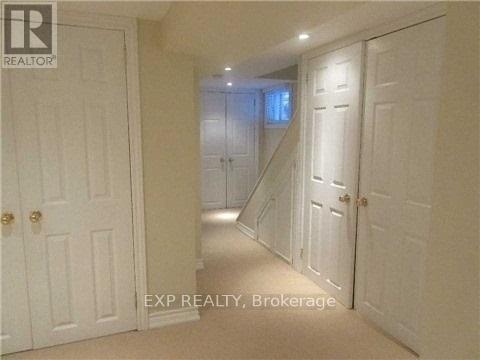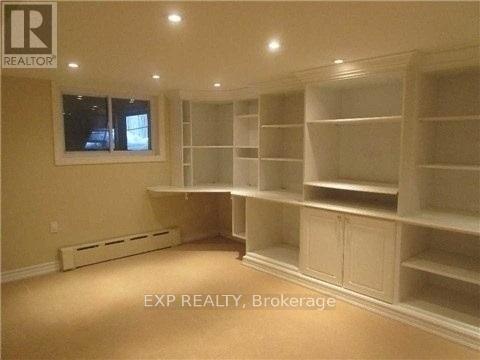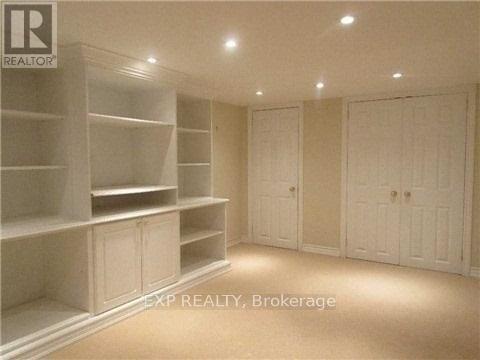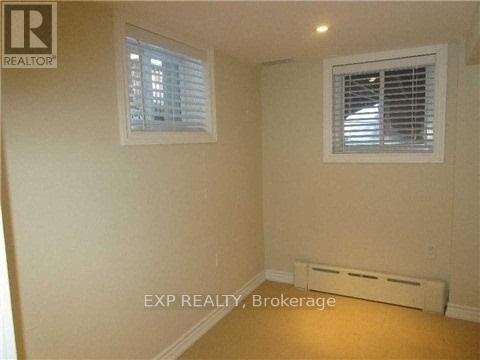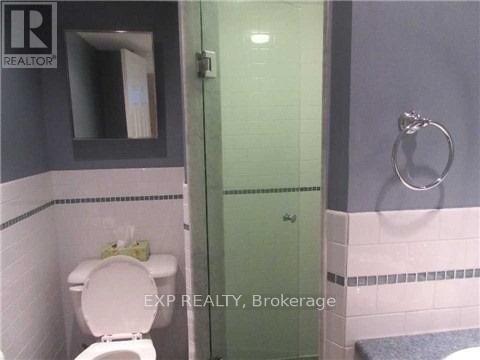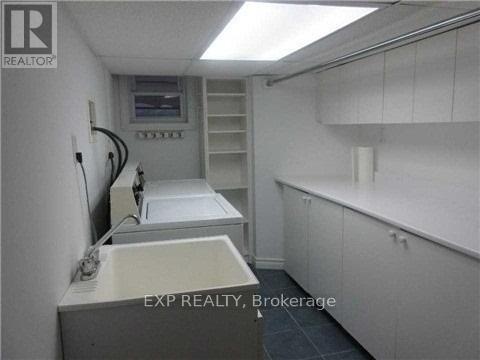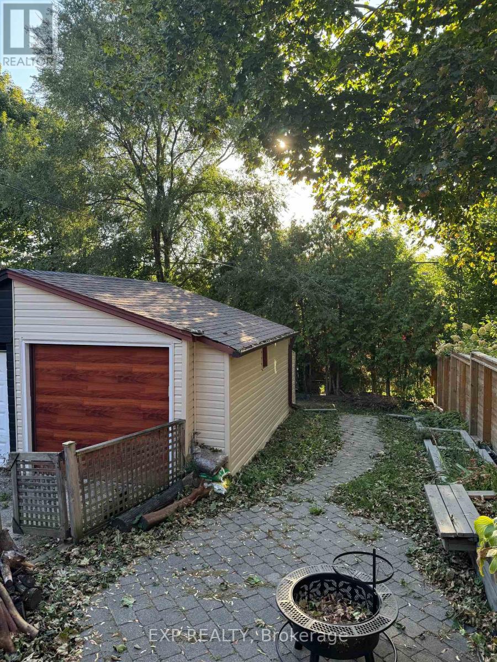54 Latimer Avenue Toronto, Ontario M5N 2L8
4 Bedroom
2 Bathroom
1,100 - 1,500 ft2
Fireplace
Central Air Conditioning
Hot Water Radiator Heat
$5,200 Monthly
Beautifully renovated with a custom kitchen, nanny's suite, and numerous upgrades. The fully updated lower level offers added living space, while the large backyard deck and patio are perfect for entertaining. Bright and welcoming, with flagstone front patio and exceptional curb appeal. Located within the highly sought-after Allenby School District, just steps to the upcoming LRT, TTC, top restaurants, schools, and everyday amenities offering the ultimate in convenience and vibrant city living. (id:50886)
Property Details
| MLS® Number | C12448513 |
| Property Type | Single Family |
| Community Name | Forest Hill North |
| Features | Carpet Free |
| Parking Space Total | 2 |
Building
| Bathroom Total | 2 |
| Bedrooms Above Ground | 3 |
| Bedrooms Below Ground | 1 |
| Bedrooms Total | 4 |
| Amenities | Fireplace(s) |
| Basement Development | Finished |
| Basement Features | Separate Entrance |
| Basement Type | N/a (finished) |
| Construction Style Attachment | Detached |
| Cooling Type | Central Air Conditioning |
| Exterior Finish | Brick |
| Fireplace Present | Yes |
| Flooring Type | Hardwood, Carpeted |
| Foundation Type | Concrete |
| Heating Fuel | Natural Gas |
| Heating Type | Hot Water Radiator Heat |
| Stories Total | 2 |
| Size Interior | 1,100 - 1,500 Ft2 |
| Type | House |
| Utility Water | Municipal Water |
Parking
| Detached Garage | |
| Garage |
Land
| Acreage | No |
| Sewer | Sanitary Sewer |
| Size Depth | 110 Ft |
| Size Frontage | 25 Ft |
| Size Irregular | 25 X 110 Ft |
| Size Total Text | 25 X 110 Ft |
Rooms
| Level | Type | Length | Width | Dimensions |
|---|---|---|---|---|
| Second Level | Primary Bedroom | 4.1 m | 3.4 m | 4.1 m x 3.4 m |
| Second Level | Bedroom 2 | 4.2 m | 2.78 m | 4.2 m x 2.78 m |
| Second Level | Bedroom 3 | 3.7 m | 2.5 m | 3.7 m x 2.5 m |
| Basement | Recreational, Games Room | 4.88 m | 3.23 m | 4.88 m x 3.23 m |
| Basement | Bedroom | 2.74 m | 1.83 m | 2.74 m x 1.83 m |
| Ground Level | Living Room | 5.67 m | 3.5 m | 5.67 m x 3.5 m |
| Ground Level | Dining Room | 3.93 m | 3.05 m | 3.93 m x 3.05 m |
| Ground Level | Kitchen | 3.81 m | 2.3 m | 3.81 m x 2.3 m |
Contact Us
Contact us for more information
Brian Zhang
Salesperson
Exp Realty
(866) 530-7737

