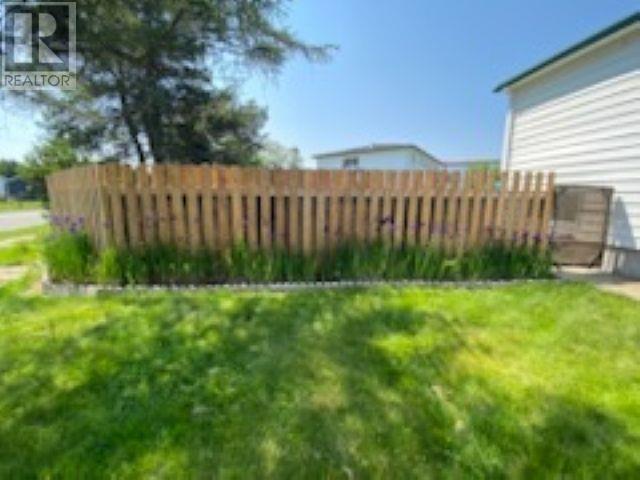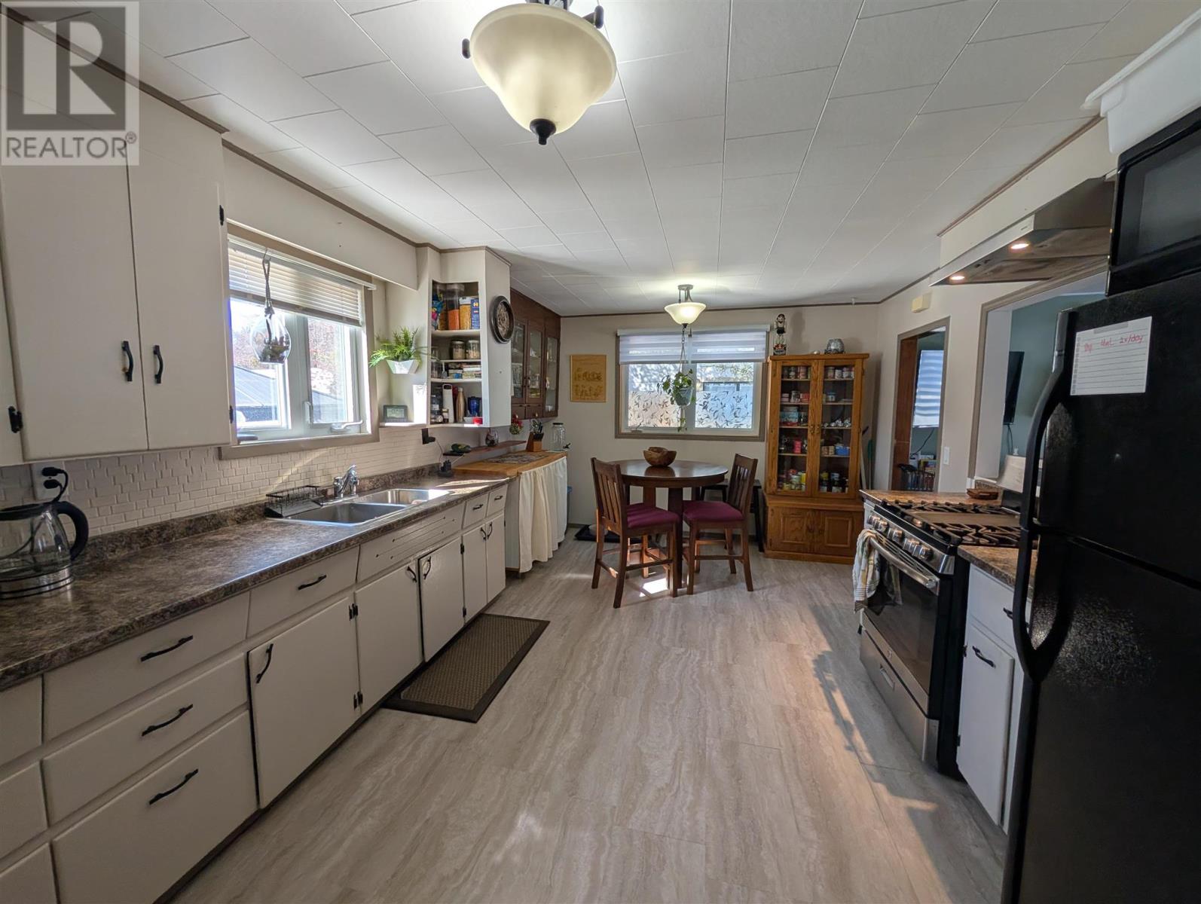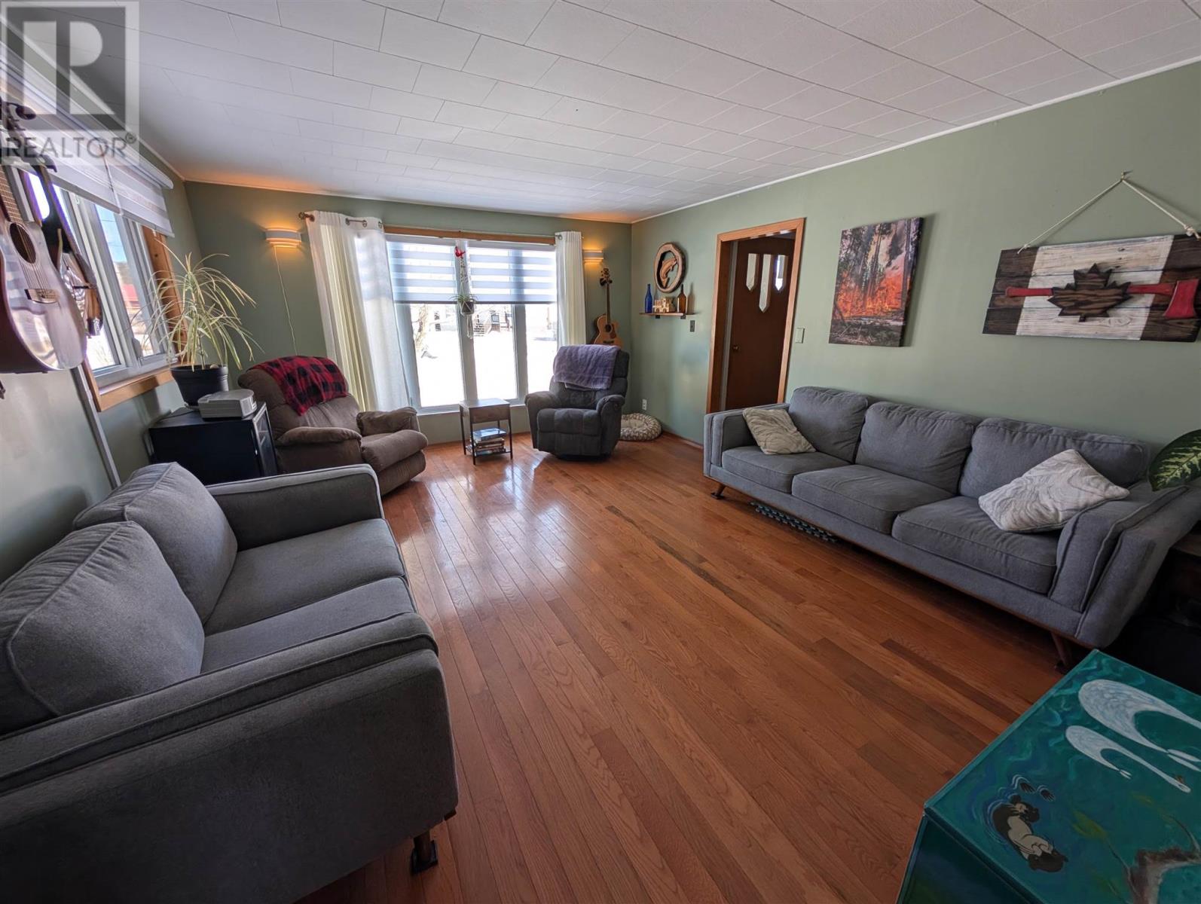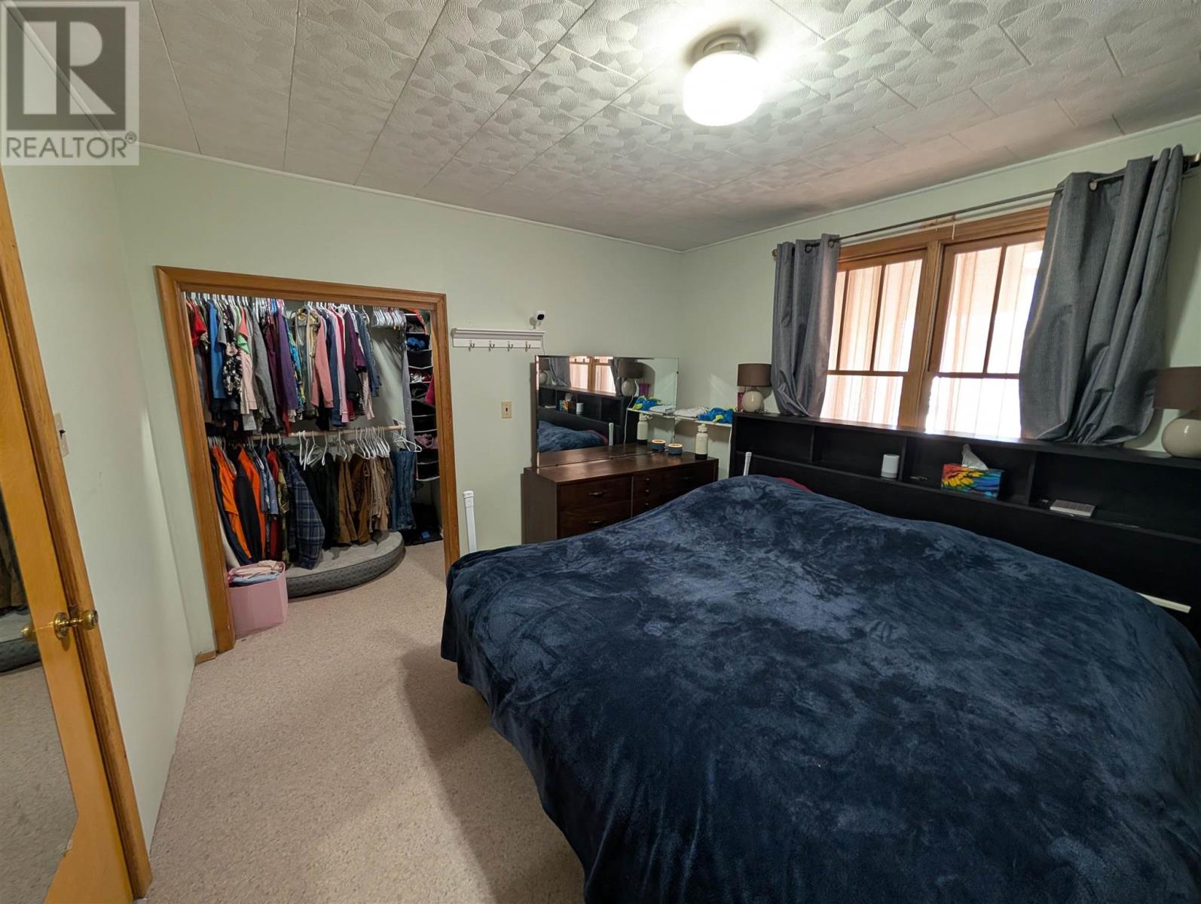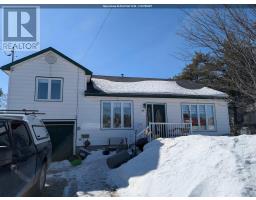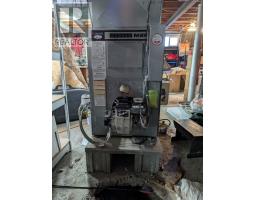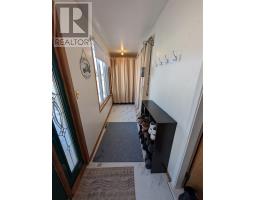54 Magpie Rd Wawa, Ontario P0S 1K0
$259,900
You are sure to be impressed with everything offered at 54 Magpie Road, situated conveniently in the heart of Wawa. The corner lot is fully fenced and enormous - tons of room for the kids and dogs to play, for entertaining friends, or parking space for all your toys. Inside the front door you'll find yourself in a spacious mudroom with room for all the coats and boots. Venture a little further and you're in a comfortable and inviting living room which opens directly into the kitchen and dining area. The primary bedroom is conveniently located on the main floor as well. With two bedrooms and an office upstairs you will have plenty of room for the entire family. The basement is unfinished but has the plumbing and drains available for an additional bathroom and ample space for a rec room, more bedrooms, or leave it just the way it is and never run out of space for storage. This home offers something for everyone and is ready for a new owner. (id:50886)
Open House
This property has open houses!
12:00 pm
Ends at:1:00 pm
Property Details
| MLS® Number | SM250542 |
| Property Type | Single Family |
| Community Name | Wawa |
| Amenities Near By | Golf Course |
| Communication Type | High Speed Internet |
| Features | Paved Driveway |
Building
| Bathroom Total | 1 |
| Bedrooms Above Ground | 3 |
| Bedrooms Total | 3 |
| Appliances | Stove |
| Basement Development | Unfinished |
| Basement Type | Full (unfinished) |
| Constructed Date | 1958 |
| Construction Style Attachment | Detached |
| Construction Style Split Level | Sidesplit |
| Exterior Finish | Vinyl |
| Foundation Type | Block |
| Heating Fuel | Oil |
| Heating Type | Forced Air |
| Size Interior | 1,100 Ft2 |
| Utility Water | Municipal Water |
Parking
| Garage | |
| Gravel |
Land
| Access Type | Road Access |
| Acreage | No |
| Land Amenities | Golf Course |
| Sewer | Sanitary Sewer |
| Size Frontage | 47.8800 |
| Size Total Text | Under 1/2 Acre |
Rooms
| Level | Type | Length | Width | Dimensions |
|---|---|---|---|---|
| Second Level | Bedroom | 10x11.6 | ||
| Second Level | Bedroom | 9.6x11.6 | ||
| Second Level | Office | 6x10 | ||
| Basement | Laundry Room | 9x12 | ||
| Basement | Workshop | 30x30 | ||
| Main Level | Foyer | 5x16 | ||
| Main Level | Living Room | 13.6x17.6 | ||
| Main Level | Kitchen | 18x11.6 | ||
| Main Level | Bedroom | 11x12.6 | ||
| Main Level | Bathroom | 6.6x8 |
Utilities
| Cable | Available |
| Electricity | Available |
| Telephone | Available |
https://www.realtor.ca/real-estate/28057076/54-magpie-rd-wawa-wawa
Contact Us
Contact us for more information
Lee Bryar
Broker
121 Brock St.
Sault Ste. Marie, Ontario P6A 3B6
(705) 942-2100
(705) 942-9892
choicerealty.c21.ca/







