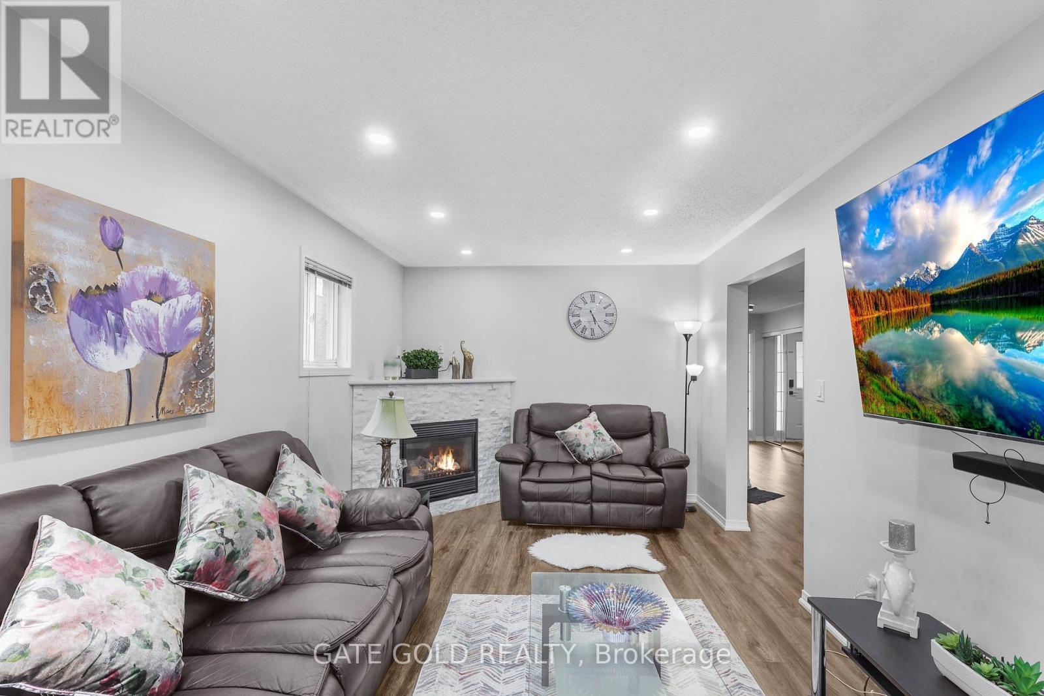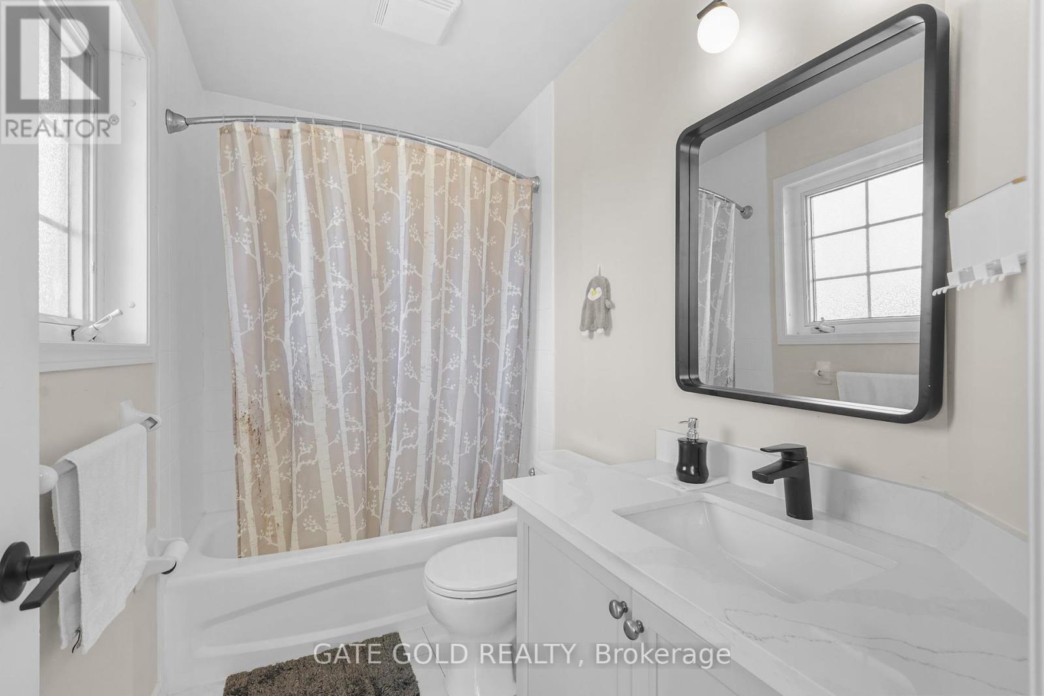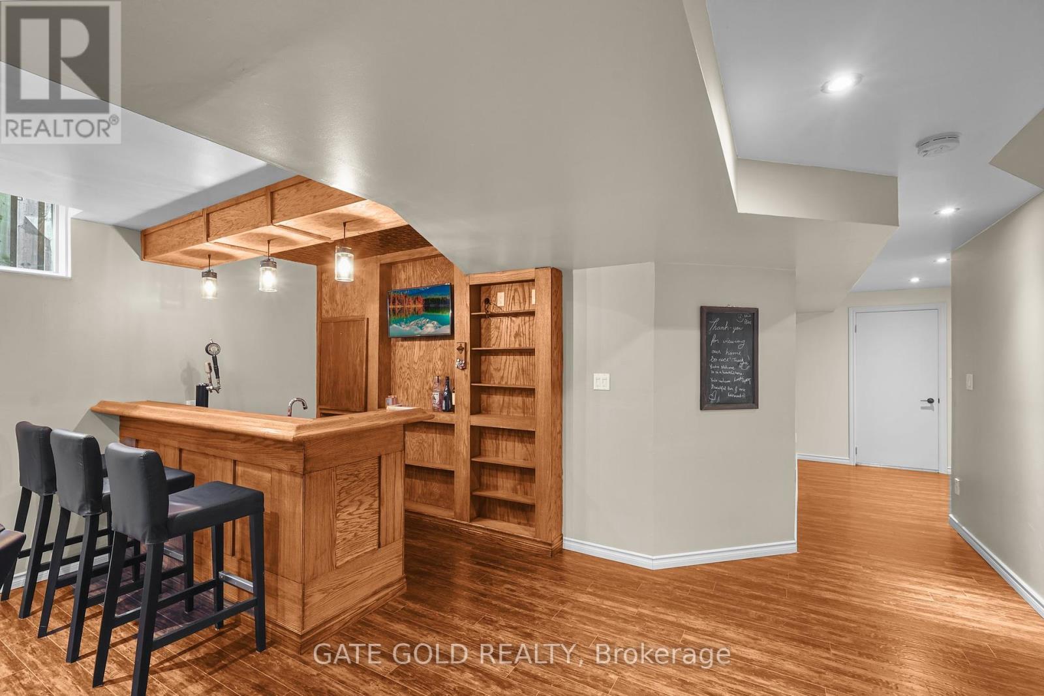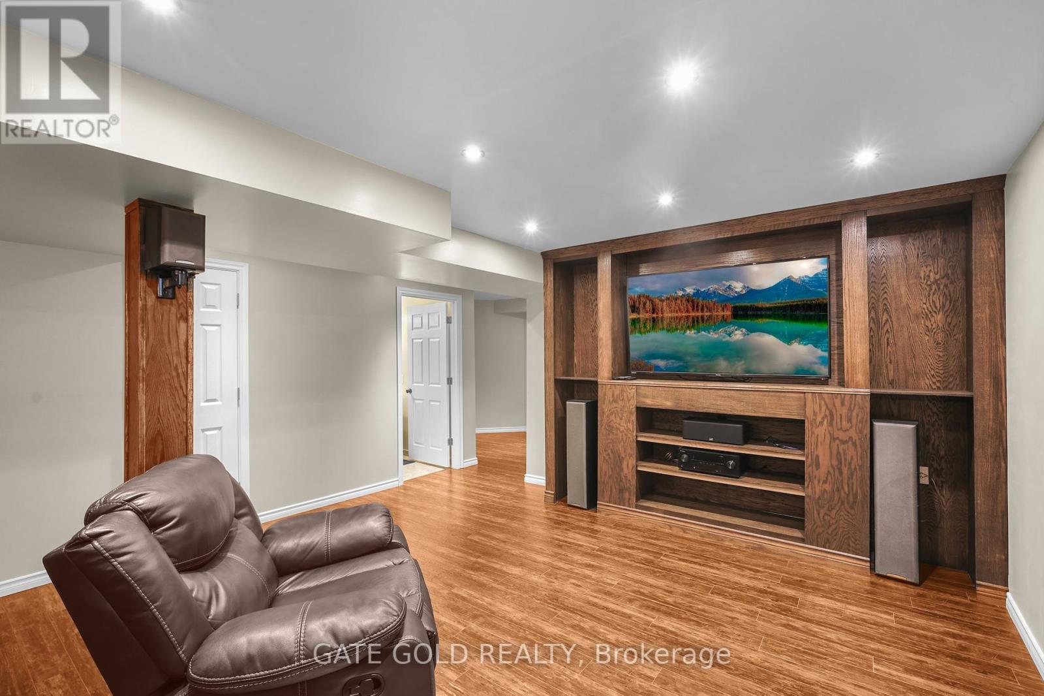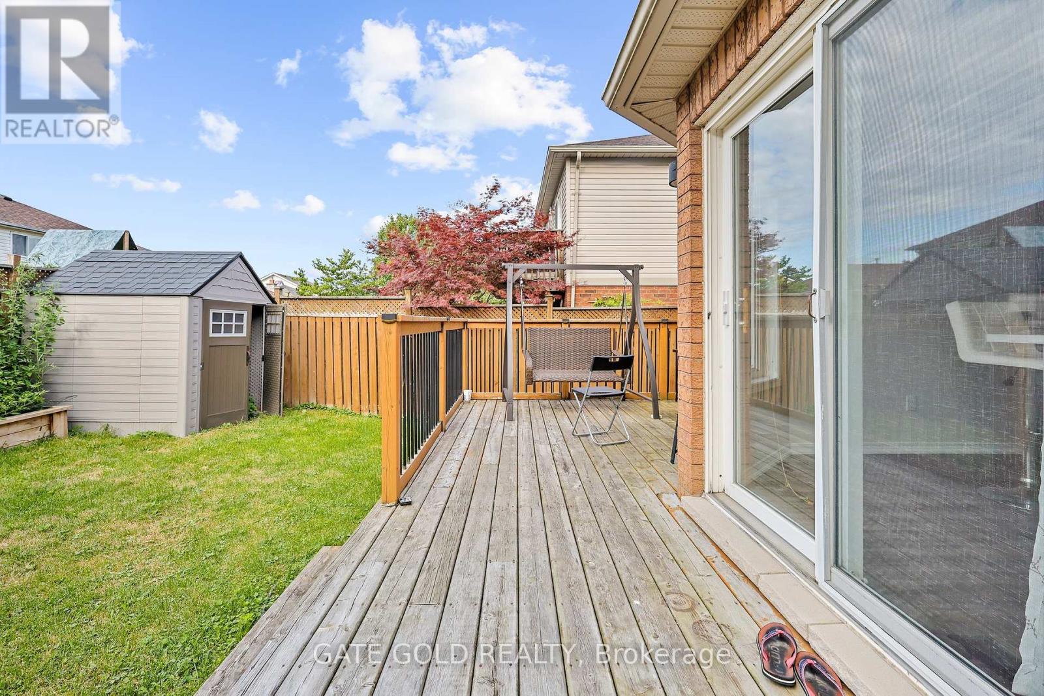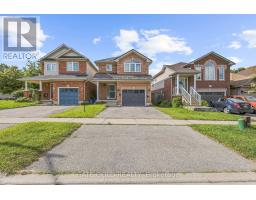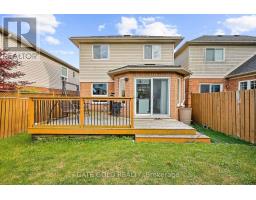54 Marchwood Crescent Clarington (Bowmanville), Ontario L1C 5K5
$749,000
For Sale is a Fully Renovated Home with a The Perfect Blend Of Style & Comfort which Features Living Room W/ It's Open-Concept Layout & Stunning Gas Fireplace, The Dining Room Overlooks The Fully Fenced Backyard W/Raised Garden, Completely Renovated Gourmet Kitchen w/ A Massive Island W/Seating, Quartz Counters, Marble Backsplash, ss appliances - Or Bring The Party Outside - Back Deck Is The Ideal Setting For A Summer Bbq! The Primary Bedroom Is A Serene Oasis & Features W/I Closet & Reno'd 4-Pc Ensuite! 3 Additional Generous Bedrooms Upstairs & Another Beautifully Updated 4-Pc Bath. The Basement Is completely finished w/Full 3 pc Bathroom, Wet Bar W/Built-In Keg Fridge/Taps, Den & Built-In Shelving/Surround That Can Accommodate A Large Tv Making It The Optimal Spot To Host Movie Nights!-The Perfect Place To Entertain Your Guests! ** This is a linked property.** **** EXTRAS **** Amazing Location In Family Friendly Neighborhood! Mins To Schools, Parks, Shopping & Dining! Hygrade Steel Roof, Main Floor Laundry! Garage Access! Literally Nothing To Do But Move In! (id:50886)
Open House
This property has open houses!
2:00 pm
Ends at:4:00 pm
Property Details
| MLS® Number | E9311109 |
| Property Type | Single Family |
| Community Name | Bowmanville |
| AmenitiesNearBy | Hospital, Park, Public Transit, Schools |
| EquipmentType | Water Heater - Gas |
| Features | Conservation/green Belt |
| ParkingSpaceTotal | 3 |
| RentalEquipmentType | Water Heater - Gas |
| Structure | Shed |
Building
| BathroomTotal | 4 |
| BedroomsAboveGround | 4 |
| BedroomsTotal | 4 |
| Appliances | Dishwasher, Dryer, Microwave, Range, Refrigerator, Stove, Washer, Wet Bar |
| BasementDevelopment | Finished |
| BasementType | Full (finished) |
| ConstructionStyleAttachment | Detached |
| CoolingType | Central Air Conditioning |
| ExteriorFinish | Brick, Vinyl Siding |
| FireplacePresent | Yes |
| FlooringType | Vinyl, Carpeted, Laminate |
| FoundationType | Poured Concrete |
| HalfBathTotal | 1 |
| HeatingFuel | Natural Gas |
| HeatingType | Forced Air |
| StoriesTotal | 2 |
| Type | House |
| UtilityWater | Municipal Water |
Parking
| Attached Garage |
Land
| Acreage | No |
| FenceType | Fenced Yard |
| LandAmenities | Hospital, Park, Public Transit, Schools |
| Sewer | Sanitary Sewer |
| SizeDepth | 97 Ft ,5 In |
| SizeFrontage | 31 Ft ,2 In |
| SizeIrregular | 31.2 X 97.46 Ft |
| SizeTotalText | 31.2 X 97.46 Ft |
| ZoningDescription | Res |
Rooms
| Level | Type | Length | Width | Dimensions |
|---|---|---|---|---|
| Second Level | Primary Bedroom | 4.9 m | 4.48 m | 4.9 m x 4.48 m |
| Second Level | Bedroom 2 | 3.29 m | 2.73 m | 3.29 m x 2.73 m |
| Second Level | Bedroom 3 | 3.83 m | 3.44 m | 3.83 m x 3.44 m |
| Second Level | Bedroom 4 | 3.82 m | 2.9 m | 3.82 m x 2.9 m |
| Basement | Other | 2.57 m | 1.82 m | 2.57 m x 1.82 m |
| Basement | Recreational, Games Room | 7.22 m | 6.22 m | 7.22 m x 6.22 m |
| Basement | Den | Measurements not available | ||
| Main Level | Kitchen | 5.35 m | 3.94 m | 5.35 m x 3.94 m |
| Main Level | Living Room | 4.91 m | 3.15 m | 4.91 m x 3.15 m |
| Main Level | Dining Room | 1.82 m | 3.15 m | 1.82 m x 3.15 m |
Utilities
| Cable | Available |
| Sewer | Installed |
https://www.realtor.ca/real-estate/27394968/54-marchwood-crescent-clarington-bowmanville-bowmanville
Interested?
Contact us for more information
Hetas Patel
Broker
2130 North Park Dr Unit 40
Brampton, Ontario L6S 0C9
Dhaval Patel
Salesperson
2130 North Park Dr Unit 40
Brampton, Ontario L6S 0C9




