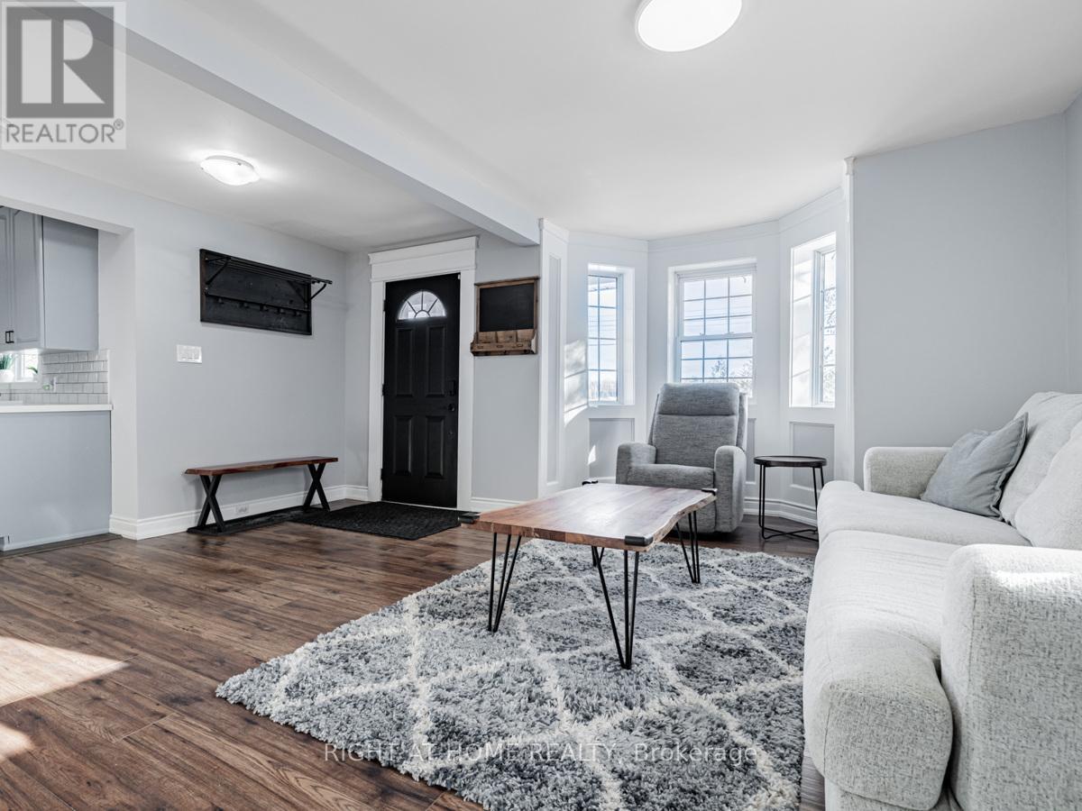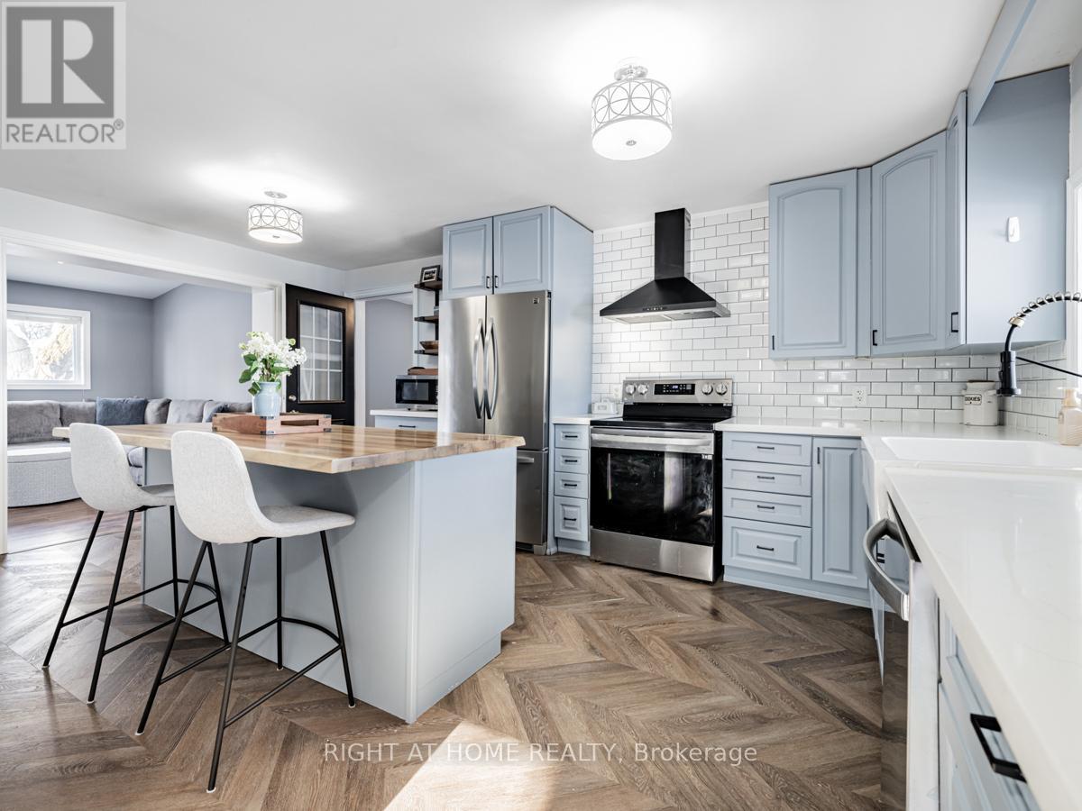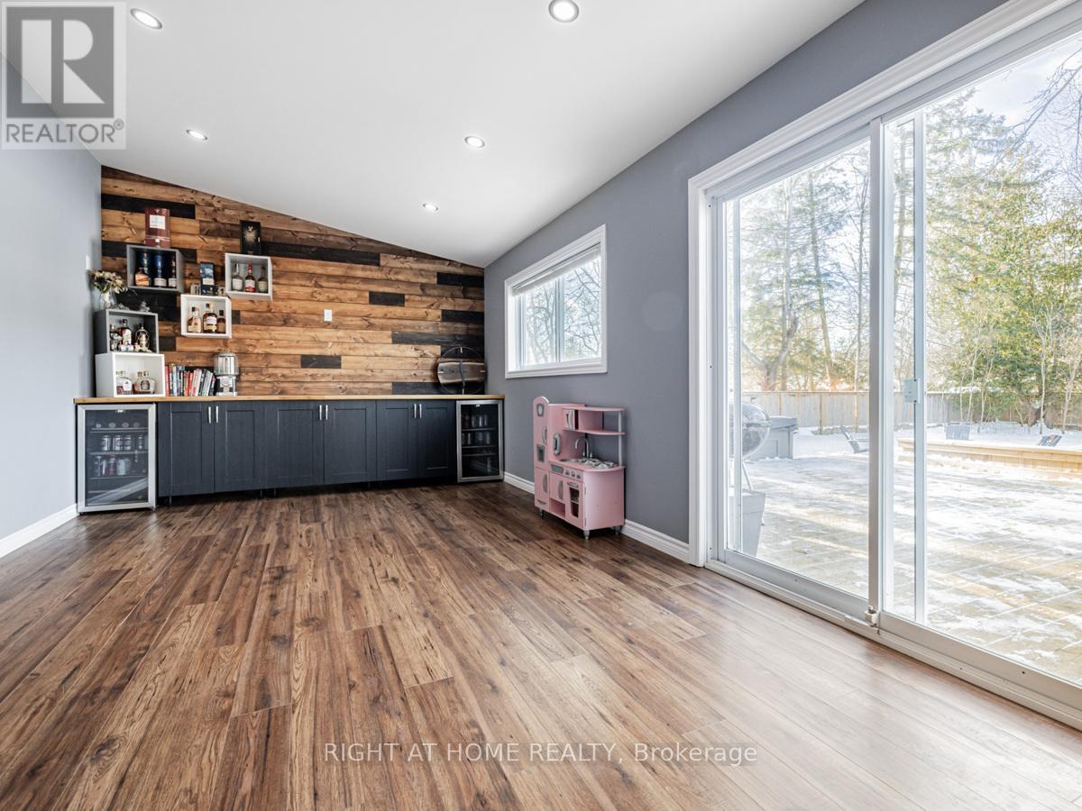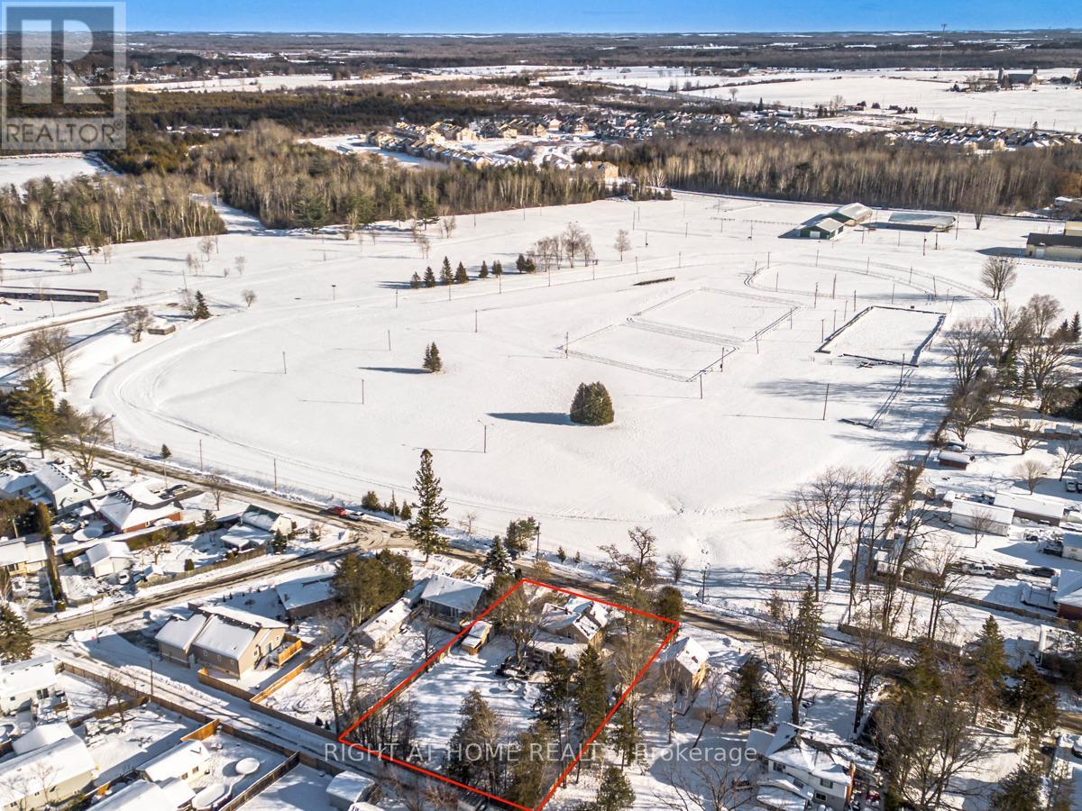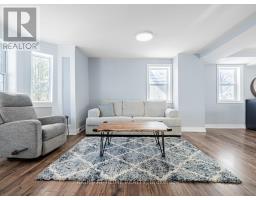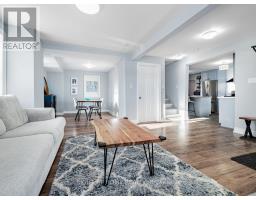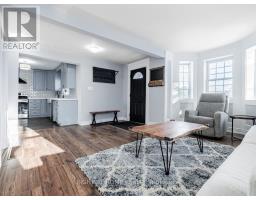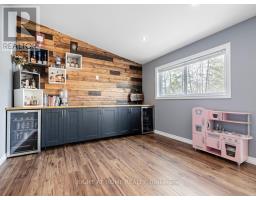54 Market Street Georgina, Ontario L0E 1R0
$899,000
Welcome to Sutton West!!! This beautiful detached family home is situated on a massive lot right beside the Sutton Fairgrounds. Sit on your covered front porch and gaze at the open spaces and greenery, or lounge on your massive back deck and listen to the rustling trees. Located on a very quiet street this home provides you with a sense of privacy and serenity that is hard to find. This home is perfect for people looking for an alternative to a cramped sub division and the boring cookie cutter homes. The very functional layout of this home provides you with 2 separate living spaces and the potential for a main floor bedroom. The enormous family room is perfect for entertaining and makes for a great play room. This cozy little town can provide you with all you need. Ice Arenas, Community Centres, Fair Grounds, Restaurants, Shops, Schools, Grocery Stores, Hwy 48 all close by. 15 Min to Keswick, 50 Min to Markham, 25 min to Beaverton, 25 minutes to Newmarket. **EXTRAS** Covered front porch, massive backyard deck, mud room, large 4 car drive way, work shed with power, hot tub, RV electrical connection in the backyard, huge private grassed area, side pen. (id:50886)
Property Details
| MLS® Number | N11918967 |
| Property Type | Single Family |
| Community Name | Sutton & Jackson's Point |
| Amenities Near By | Beach, Park |
| Community Features | Community Centre |
| Features | Flat Site, Lighting |
| Parking Space Total | 4 |
| Structure | Deck |
| View Type | View |
Building
| Bathroom Total | 3 |
| Bedrooms Above Ground | 3 |
| Bedrooms Total | 3 |
| Amenities | Fireplace(s) |
| Appliances | Hot Tub, Water Heater, Dishwasher, Dryer, Microwave, Range, Refrigerator, Stove, Washer, Window Coverings |
| Basement Type | Crawl Space |
| Construction Status | Insulation Upgraded |
| Construction Style Attachment | Detached |
| Cooling Type | Central Air Conditioning |
| Exterior Finish | Aluminum Siding |
| Fireplace Present | Yes |
| Fireplace Total | 1 |
| Flooring Type | Laminate, Tile |
| Foundation Type | Unknown |
| Half Bath Total | 1 |
| Heating Fuel | Natural Gas |
| Heating Type | Forced Air |
| Stories Total | 2 |
| Type | House |
| Utility Water | Municipal Water |
Land
| Acreage | No |
| Fence Type | Fenced Yard |
| Land Amenities | Beach, Park |
| Sewer | Sanitary Sewer |
| Size Depth | 165 Ft ,7 In |
| Size Frontage | 99 Ft ,4 In |
| Size Irregular | 99.38 X 165.62 Ft |
| Size Total Text | 99.38 X 165.62 Ft |
Rooms
| Level | Type | Length | Width | Dimensions |
|---|---|---|---|---|
| Second Level | Primary Bedroom | 3.81 m | 3.48 m | 3.81 m x 3.48 m |
| Second Level | Bedroom 2 | 3.58 m | 2.77 m | 3.58 m x 2.77 m |
| Second Level | Bedroom 3 | 2.84 m | 2.57 m | 2.84 m x 2.57 m |
| Main Level | Living Room | 5.23 m | 3.61 m | 5.23 m x 3.61 m |
| Main Level | Dining Room | 3.58 m | 3.05 m | 3.58 m x 3.05 m |
| Main Level | Kitchen | 5.49 m | 3.58 m | 5.49 m x 3.58 m |
| Main Level | Family Room | 8.94 m | 3.51 m | 8.94 m x 3.51 m |
| Main Level | Mud Room | 5.44 m | 2.62 m | 5.44 m x 2.62 m |
Utilities
| Cable | Installed |
| Sewer | Installed |
Contact Us
Contact us for more information
Arron Swire
Broker
(416) 844-6484
www.arronswire.com
16850 Yonge Street #6b
Newmarket, Ontario L3Y 0A3
(905) 953-0550








