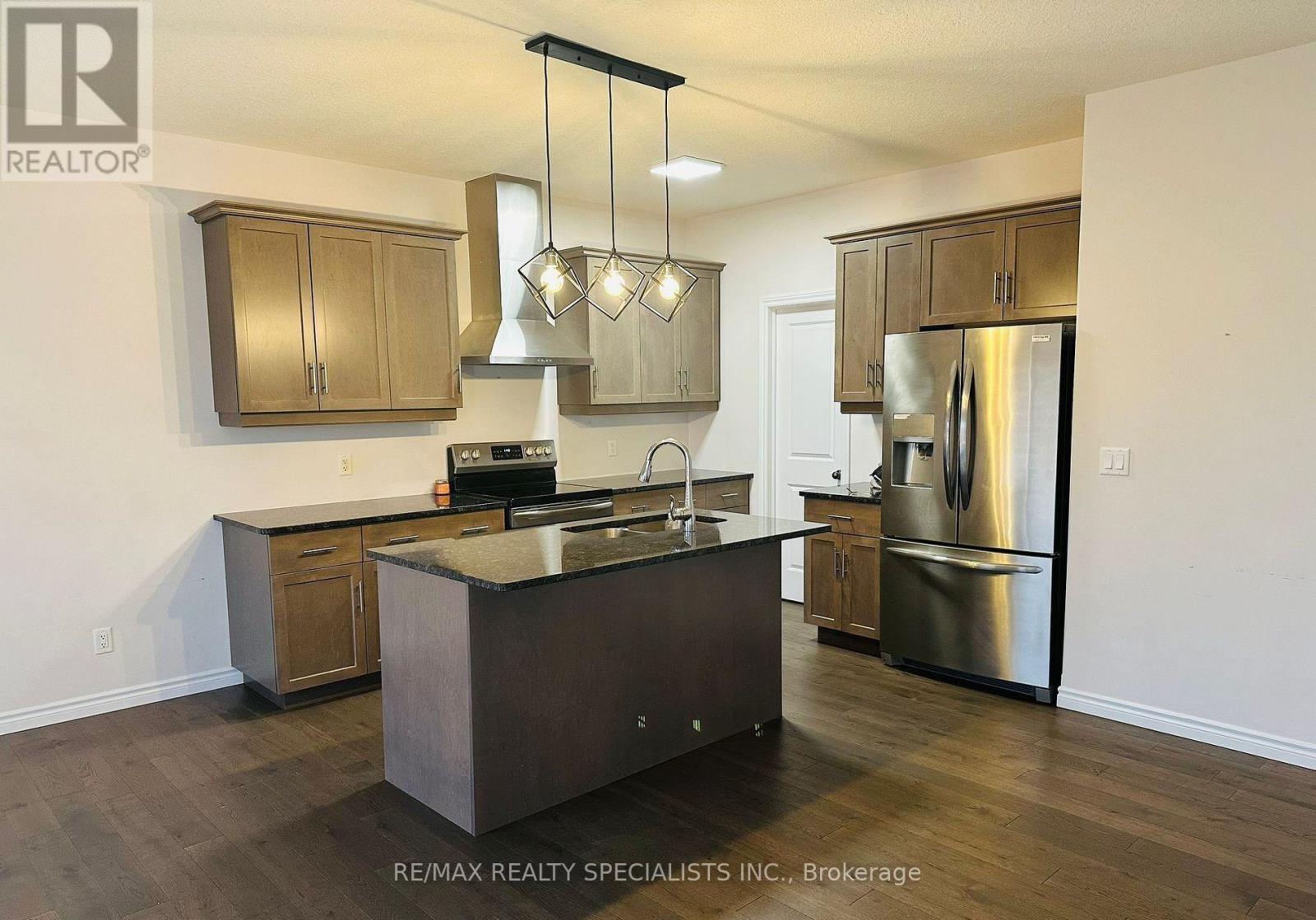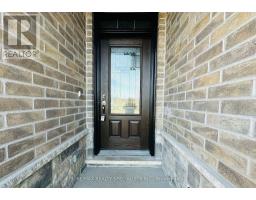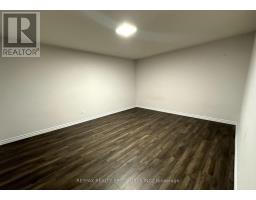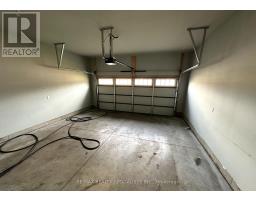54 Matheson Crescent East Zorra-Tavistock, Ontario N0J 1M0
$929,000
Discover this newly built 169 FT LOT, semi-detached gem with RAVINE LOT featuring 2+2 spacious bedrooms and 3 full baths Designed with 9-foot ceilings, this open-concept home boasts hardwood flooring throughout both levels, creating a seamless flow from room to room. The main floor includes a bright and airy kitchen with modern finishes, a welcoming dining area, and an expansive great room perfect for entertaining. Downstairs, enjoy a comfortable family room in the basement-ideal for relaxation or gatherings. Conveniently close to highways and a full range of amenities, this property also ample parking for up to 8 vehicles. Don't miss out on this exceptional blend of style, comfort and convenience. **** EXTRAS **** Permit available for Side Entrance! (id:50886)
Property Details
| MLS® Number | X10422852 |
| Property Type | Single Family |
| ParkingSpaceTotal | 8 |
Building
| BathroomTotal | 3 |
| BedroomsAboveGround | 2 |
| BedroomsBelowGround | 2 |
| BedroomsTotal | 4 |
| Appliances | Dishwasher, Dryer, Garage Door Opener, Refrigerator, Stove, Washer |
| ArchitecturalStyle | Bungalow |
| BasementDevelopment | Finished |
| BasementType | N/a (finished) |
| ConstructionStyleAttachment | Semi-detached |
| CoolingType | Central Air Conditioning |
| ExteriorFinish | Brick |
| HeatingFuel | Electric |
| HeatingType | Forced Air |
| StoriesTotal | 1 |
| SizeInterior | 1099.9909 - 1499.9875 Sqft |
| Type | House |
| UtilityWater | Municipal Water |
Parking
| Attached Garage |
Land
| Acreage | No |
| Sewer | Sanitary Sewer |
| SizeFrontage | 30 Ft ,2 In |
| SizeIrregular | 30.2 Ft |
| SizeTotalText | 30.2 Ft |
Rooms
| Level | Type | Length | Width | Dimensions |
|---|---|---|---|---|
| Basement | Family Room | Measurements not available | ||
| Basement | Bedroom 3 | Measurements not available | ||
| Basement | Bedroom 4 | Measurements not available | ||
| Main Level | Great Room | 12.6 m | 10.5 m | 12.6 m x 10.5 m |
| Main Level | Kitchen | 8.2 m | 13 m | 8.2 m x 13 m |
| Main Level | Dining Room | 10 m | 13 m | 10 m x 13 m |
| Main Level | Laundry Room | Measurements not available | ||
| Main Level | Primary Bedroom | 13 m | 13.1 m | 13 m x 13.1 m |
| Main Level | Bedroom 2 | 10 m | 10 m | 10 m x 10 m |
Utilities
| Cable | Installed |
https://www.realtor.ca/real-estate/27648175/54-matheson-crescent-east-zorra-tavistock
Interested?
Contact us for more information
Jassi Panag
Broker
490 Bramalea Road Suite 400
Brampton, Ontario L6T 0G1
Rahul Sharma
Salesperson
490 Bramalea Road Suite 400
Brampton, Ontario L6T 0G1











































