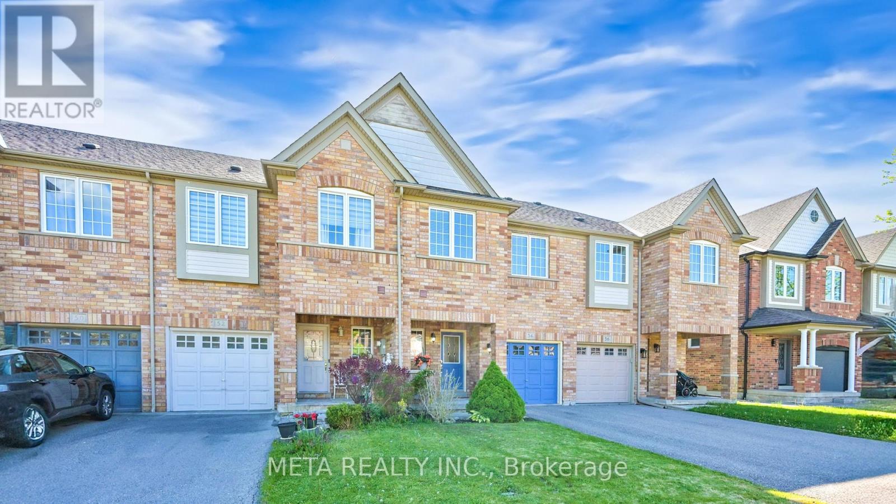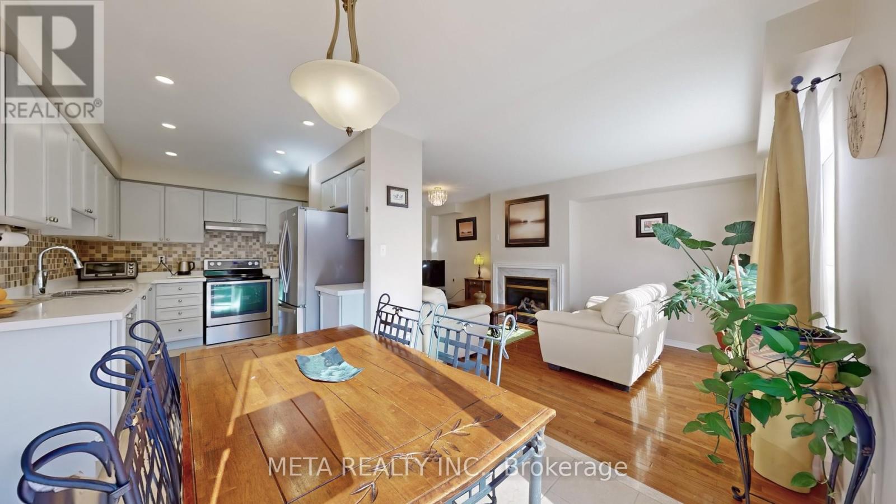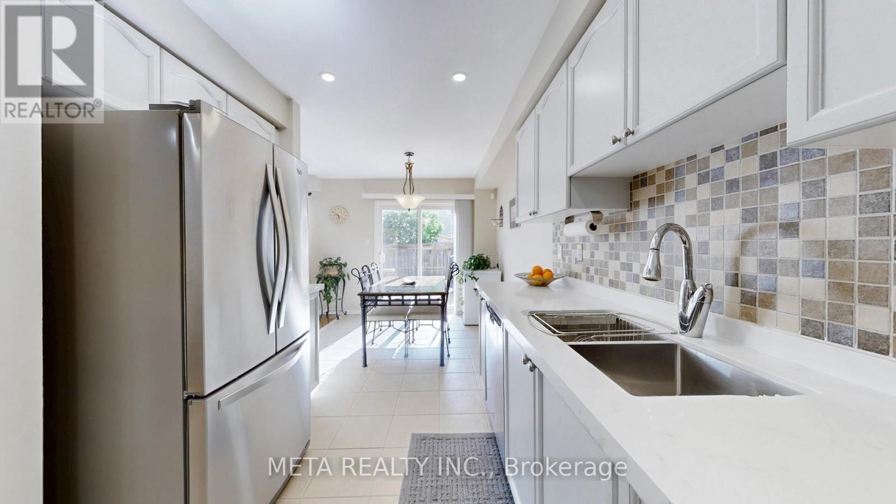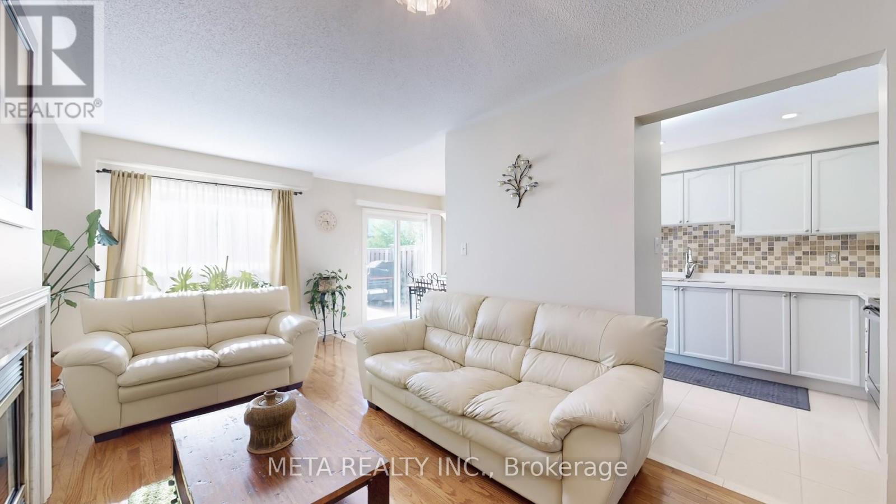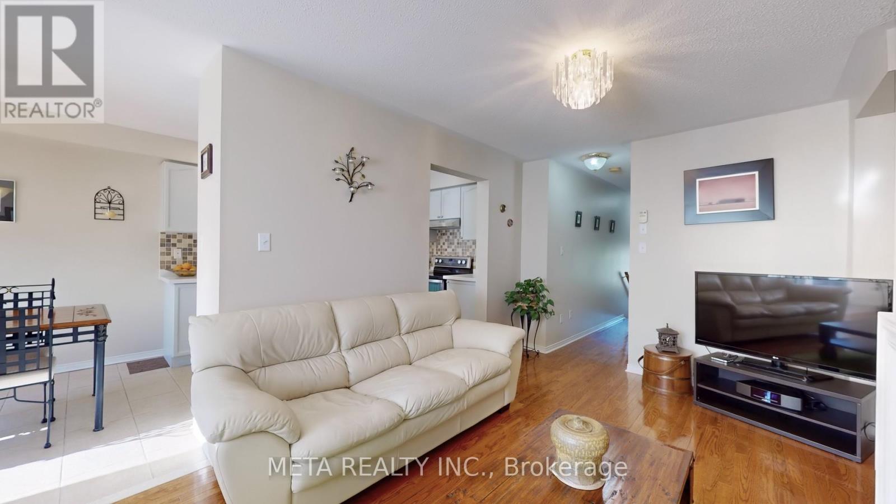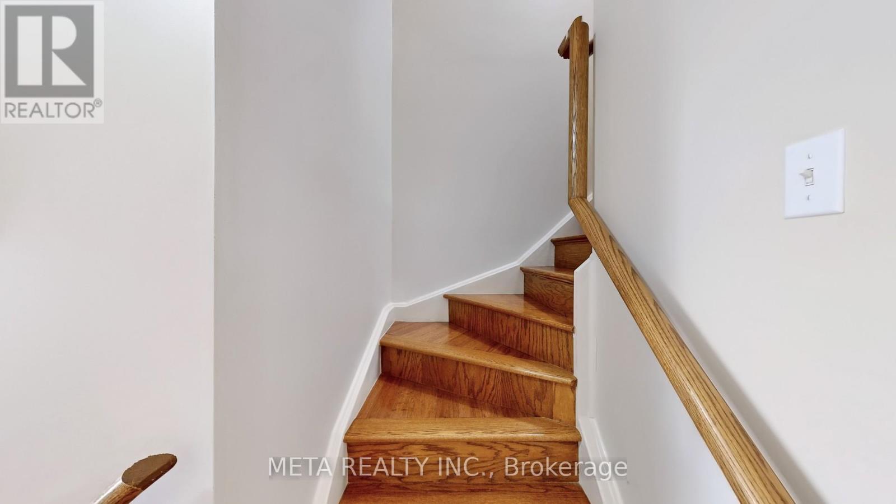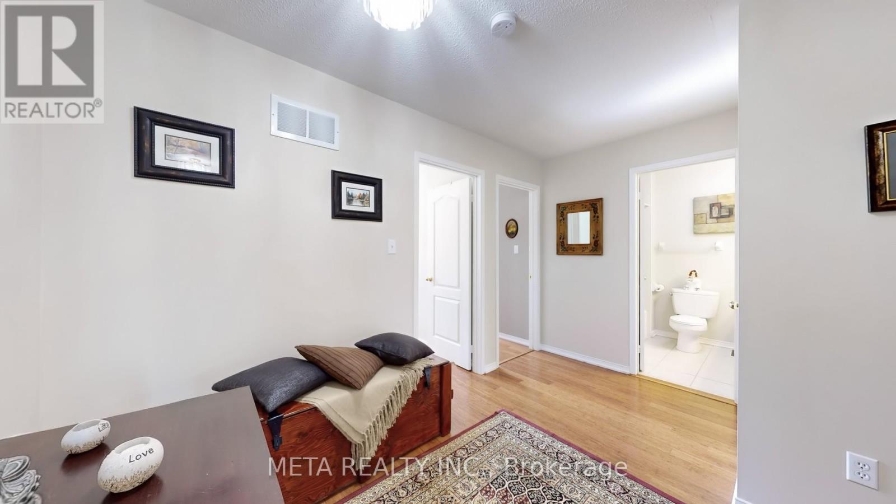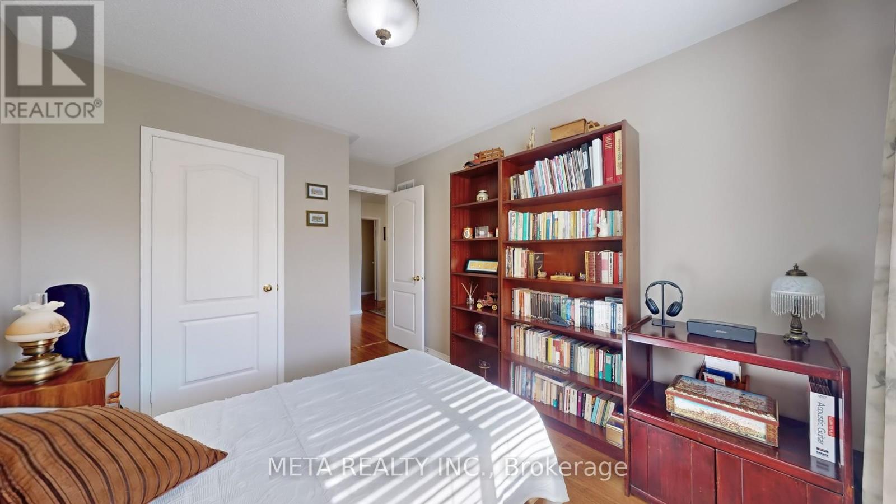54 Mcnally Way Aurora, Ontario L4G 7V3
$980,000
Move right into this bright, carpet-free freehold townhouse featuring an elegant oak staircase and rich hardwood floors in the living room, complete with a cozy fireplace. Upstairs, bamboo flooring flows throughout the entire second floor, where you'll find a spacious master suite with its own sitting area and a versatile open-plan office nook. The family-sized L-shaped kitchen's countertop was upgraded in 2023, accompanied by sleek stainless-steel appliances, plus a sunny breakfast area that leads directly to a large backyard deck, perfect for morning coffee or summer BBQs. Enjoy the convenience of direct garage access and a prime location just moments from shopping, schools, public transit, and the highway. Garage door opener (2023) (id:50886)
Property Details
| MLS® Number | N12177399 |
| Property Type | Single Family |
| Community Name | Bayview Northeast |
| Features | Carpet Free |
| Parking Space Total | 3 |
Building
| Bathroom Total | 3 |
| Bedrooms Above Ground | 3 |
| Bedrooms Total | 3 |
| Age | 16 To 30 Years |
| Appliances | Dishwasher, Dryer, Stove, Washer, Window Coverings, Refrigerator |
| Basement Development | Unfinished |
| Basement Type | Full (unfinished) |
| Construction Style Attachment | Attached |
| Cooling Type | Central Air Conditioning |
| Exterior Finish | Brick |
| Fireplace Present | Yes |
| Flooring Type | Hardwood, Ceramic, Bamboo |
| Foundation Type | Concrete |
| Half Bath Total | 1 |
| Heating Fuel | Natural Gas |
| Heating Type | Forced Air |
| Stories Total | 2 |
| Size Interior | 1,100 - 1,500 Ft2 |
| Type | Row / Townhouse |
| Utility Water | Municipal Water |
Parking
| Garage |
Land
| Acreage | No |
| Sewer | Sanitary Sewer |
| Size Depth | 100 Ft ,1 In |
| Size Frontage | 20 Ft |
| Size Irregular | 20 X 100.1 Ft |
| Size Total Text | 20 X 100.1 Ft |
Rooms
| Level | Type | Length | Width | Dimensions |
|---|---|---|---|---|
| Second Level | Primary Bedroom | 4.35 m | 3.62 m | 4.35 m x 3.62 m |
| Second Level | Sitting Room | 2.63 m | 2 m | 2.63 m x 2 m |
| Second Level | Bedroom 2 | 3.83 m | 2.87 m | 3.83 m x 2.87 m |
| Second Level | Bedroom 3 | 4.12 m | 2.75 m | 4.12 m x 2.75 m |
| Ground Level | Living Room | 62.8 m | 3.05 m | 62.8 m x 3.05 m |
| Ground Level | Dining Room | 6 m | 3.05 m | 6 m x 3.05 m |
| Ground Level | Kitchen | 3.3 m | 2.7 m | 3.3 m x 2.7 m |
| Ground Level | Eating Area | 2.8 m | 2.7 m | 2.8 m x 2.7 m |
https://www.realtor.ca/real-estate/28375641/54-mcnally-way-aurora-bayview-northeast
Contact Us
Contact us for more information
Edwin Zhu
Salesperson
8300 Woodbine Ave Unit 411
Markham, Ontario L3R 9Y7
(647) 692-1888
(905) 909-0202

