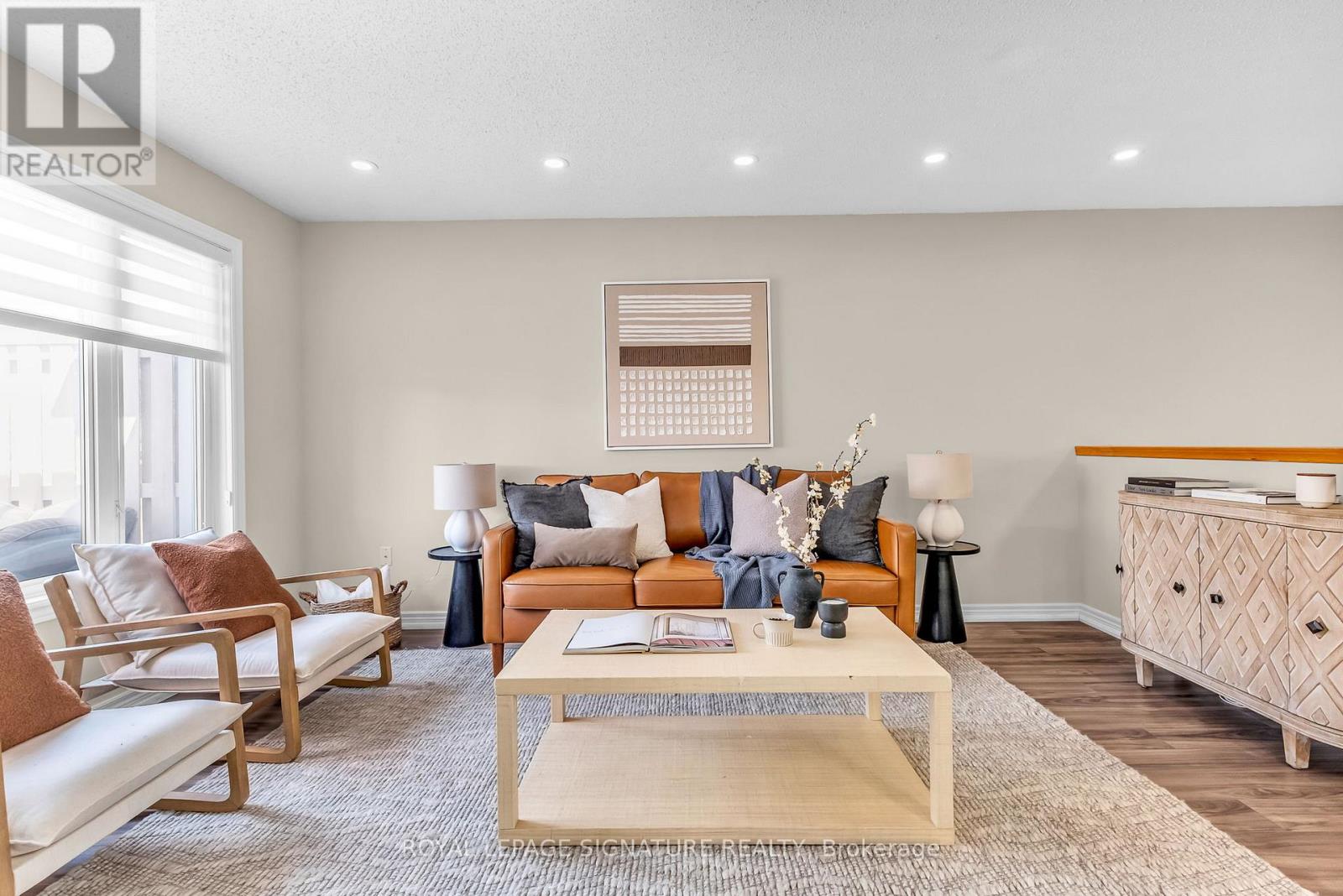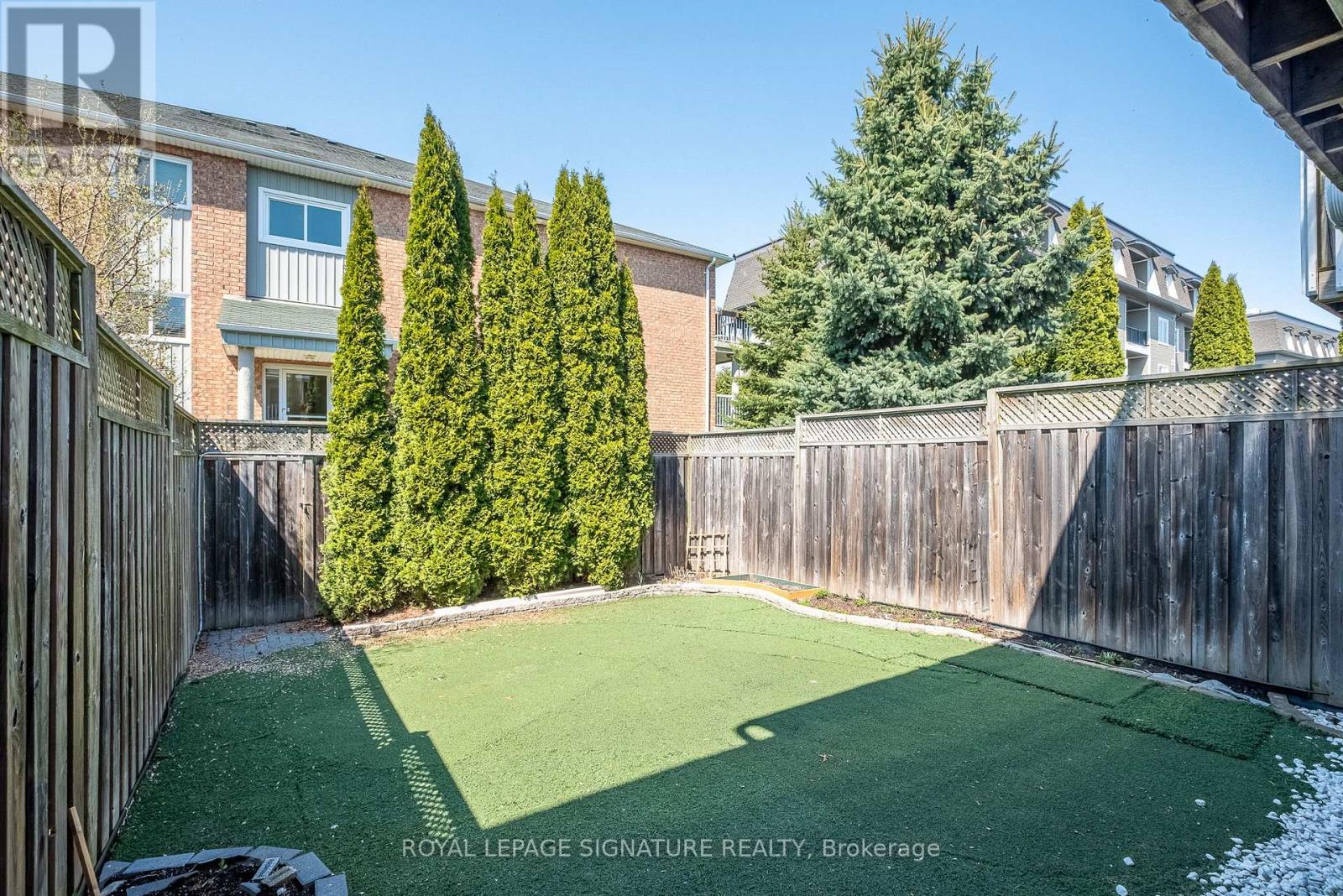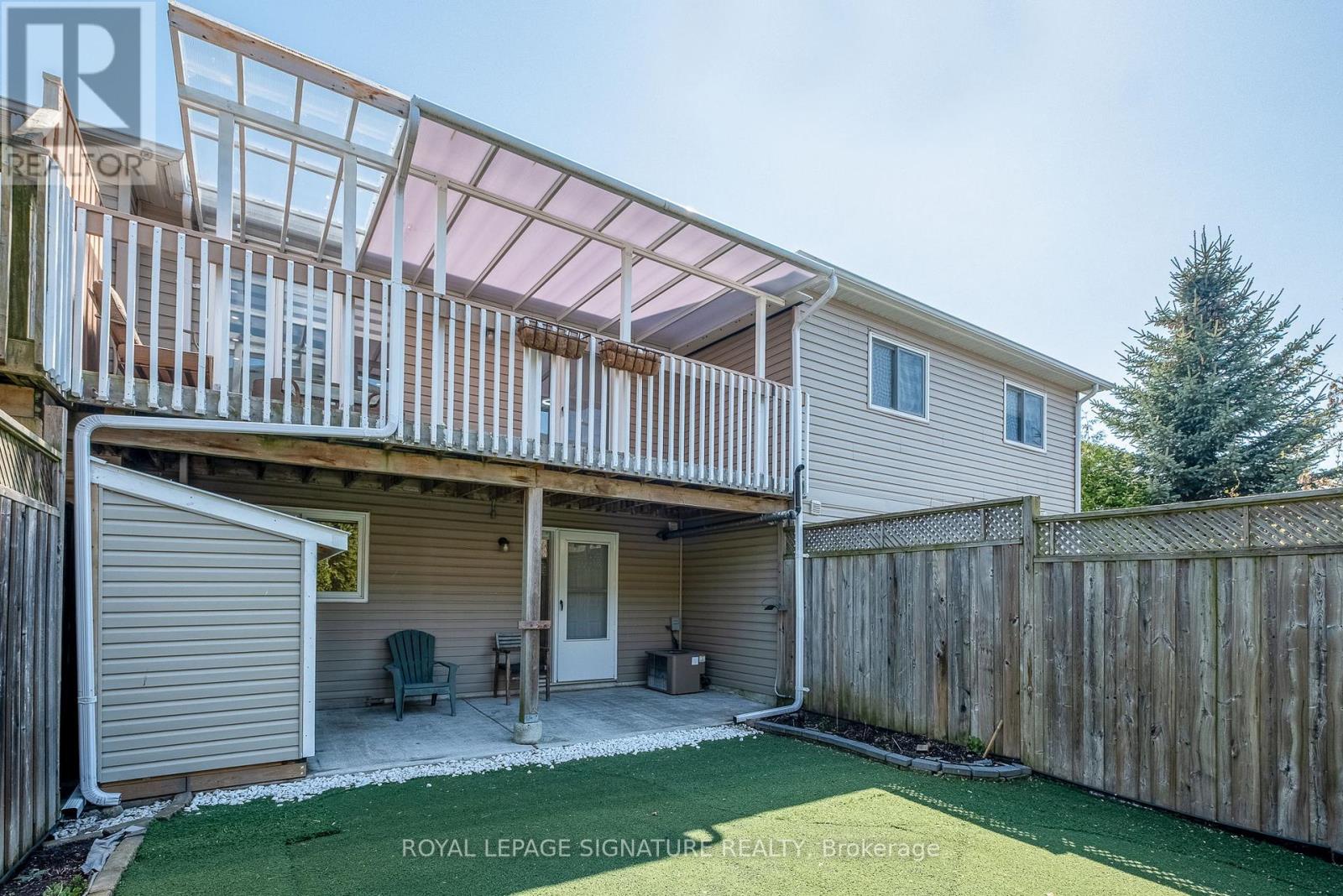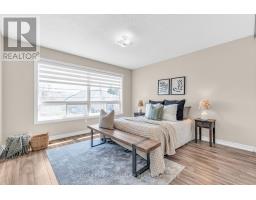54 Munroe Street Cobourg, Ontario K9A 1C1
$598,000
Come live in this tastefully upgraded 2 bedroom, 2 bathroom freehold townhome tucked in a quiet and family-friendly neighbourhood of Cobourg. Step into your modern open-concept living and dining room that complements well with your stylish kitchen, featuring quartz countertops, backsplash, stainless steel appliances and a new kitchen island. From here, it effortlessly flows to your big covered balcony overlooking your lush backyard. In addition to the big windows throughout drenching the whole space with natural light, it features pot lights, zebra blinds, laminate floors on the main floor and beautiful vinyl floor on the lower level. Decompress in your spacious main floor bedroom or cozy up in your lower level bedroom, with two beautiful 4-Pc bathrooms with quartz countertop vanities completing this home. The lower level offers extra space for a recreational room or an office that has a direct access to your garage and backyard. Enjoy family and friends entertainment in your backyard with privacy care of the tall and leafy cedar trees. Impeccable pride of ownership! Conveniently located minutes to Hwy 401 and close to shops, groceries, parks, Cobourg Beach, VIA Rail and so much more! Where serenity balances well with convenience, this home is waiting for you to start your next chapter. (id:50886)
Property Details
| MLS® Number | X12126106 |
| Property Type | Single Family |
| Community Name | Cobourg |
| Amenities Near By | Schools |
| Equipment Type | Water Heater |
| Parking Space Total | 3 |
| Rental Equipment Type | Water Heater |
| Structure | Shed |
Building
| Bathroom Total | 2 |
| Bedrooms Above Ground | 2 |
| Bedrooms Total | 2 |
| Age | 16 To 30 Years |
| Appliances | Dishwasher, Dryer, Hood Fan, Stove, Washer, Window Coverings, Refrigerator |
| Architectural Style | Raised Bungalow |
| Construction Style Attachment | Attached |
| Cooling Type | Central Air Conditioning |
| Exterior Finish | Brick Facing, Vinyl Siding |
| Flooring Type | Laminate, Vinyl, Carpeted |
| Heating Fuel | Natural Gas |
| Heating Type | Forced Air |
| Stories Total | 1 |
| Size Interior | 700 - 1,100 Ft2 |
| Type | Row / Townhouse |
| Utility Water | Municipal Water |
Parking
| Garage |
Land
| Acreage | No |
| Fence Type | Fully Fenced, Fenced Yard |
| Land Amenities | Schools |
| Sewer | Sanitary Sewer |
| Size Depth | 98 Ft ,6 In |
| Size Frontage | 21 Ft ,9 In |
| Size Irregular | 21.8 X 98.5 Ft |
| Size Total Text | 21.8 X 98.5 Ft |
Rooms
| Level | Type | Length | Width | Dimensions |
|---|---|---|---|---|
| Lower Level | Bedroom 2 | 3.14 m | 2.77 m | 3.14 m x 2.77 m |
| Lower Level | Recreational, Games Room | 3.54 m | 3.28 m | 3.54 m x 3.28 m |
| Main Level | Living Room | 6.43 m | 4.61 m | 6.43 m x 4.61 m |
| Main Level | Dining Room | 6.43 m | 4.61 m | 6.43 m x 4.61 m |
| Main Level | Kitchen | 3.14 m | 2.47 m | 3.14 m x 2.47 m |
| Main Level | Primary Bedroom | 3.9 m | 3.66 m | 3.9 m x 3.66 m |
https://www.realtor.ca/real-estate/28264345/54-munroe-street-cobourg-cobourg
Contact Us
Contact us for more information
Marisse David
Salesperson
8 Sampson Mews Suite 201 The Shops At Don Mills
Toronto, Ontario M3C 0H5
(416) 443-0300
(416) 443-8619

















































































