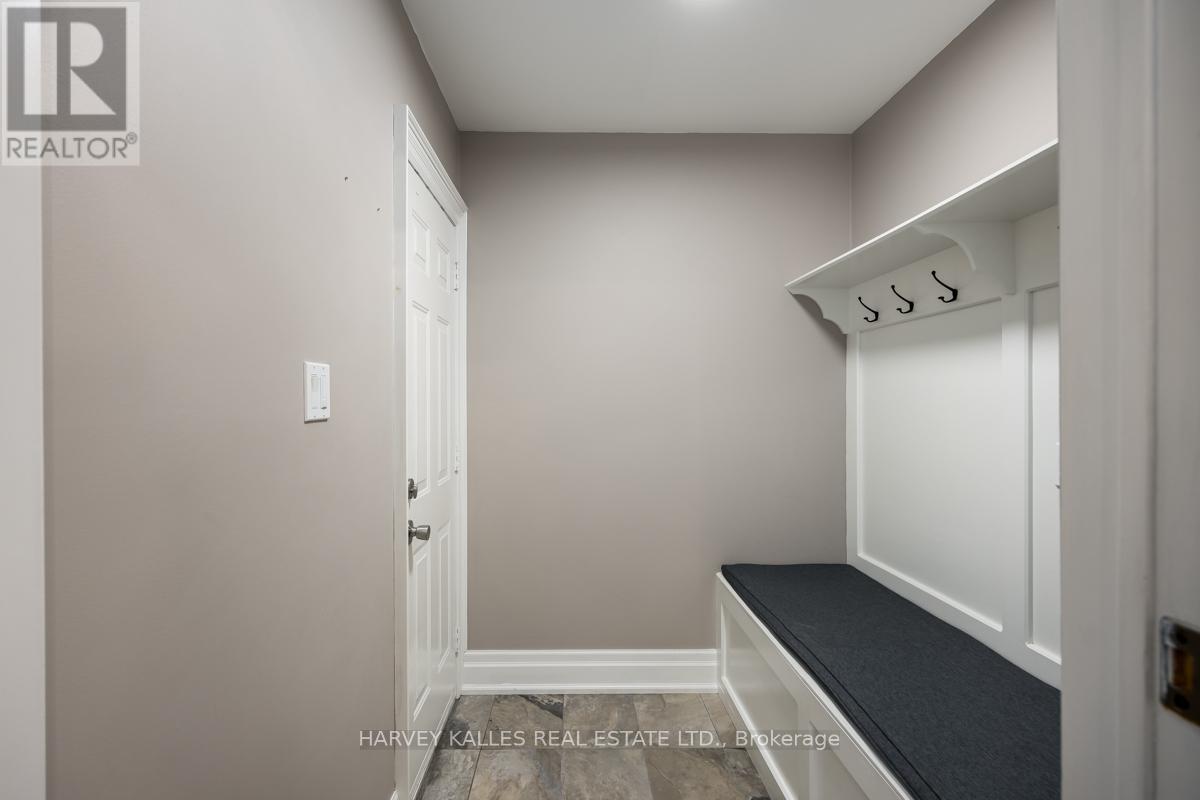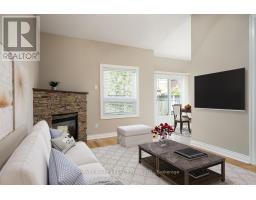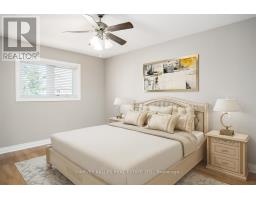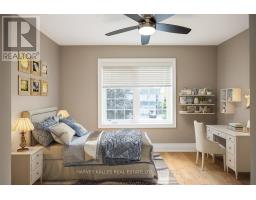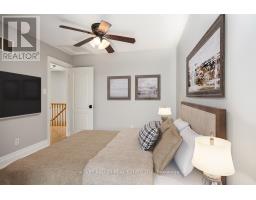54 Nantucket Drive Richmond Hill, Ontario L4E 3Y9
$1,249,000
Enjoy the very best of Oak Ridges living in this beautiful 3-bdrm semi-detached home! Features gleaming hardwood floors, crown moulding, oversized baseboards, pot lights & so much more! Gorgeous kitchen with granite countertops, stainless steel appliances, Undermount lighting with bright breakfast area with w/o to interlocked backyard. Primary suite with 4 pc ensuite and His & Hers closets. Finished basement, mudroom with custom built-in storage bench with access to garage. Close to parks, Lake Wilcox, schools, shops, and amenities. It's the perfect place to call home! **** EXTRAS **** Beautiful landscaping w/ mature gardens and trees provides wonderful privacy. The perfect space for entertaining! (id:50886)
Property Details
| MLS® Number | N9416326 |
| Property Type | Single Family |
| Community Name | Oak Ridges Lake Wilcox |
| AmenitiesNearBy | Schools |
| CommunityFeatures | Community Centre |
| Features | Conservation/green Belt |
| ParkingSpaceTotal | 3 |
Building
| BathroomTotal | 3 |
| BedroomsAboveGround | 3 |
| BedroomsTotal | 3 |
| Appliances | Dishwasher, Dryer, Microwave, Refrigerator, Stove, Washer, Whirlpool, Window Coverings |
| BasementDevelopment | Finished |
| BasementType | N/a (finished) |
| ConstructionStyleAttachment | Semi-detached |
| CoolingType | Central Air Conditioning |
| ExteriorFinish | Brick |
| FireplacePresent | Yes |
| FlooringType | Tile, Hardwood, Laminate |
| HalfBathTotal | 1 |
| HeatingFuel | Natural Gas |
| HeatingType | Forced Air |
| StoriesTotal | 2 |
| SizeInterior | 1499.9875 - 1999.983 Sqft |
| Type | House |
| UtilityWater | Municipal Water |
Parking
| Garage |
Land
| Acreage | No |
| FenceType | Fenced Yard |
| LandAmenities | Schools |
| Sewer | Sanitary Sewer |
| SizeDepth | 112 Ft ,6 In |
| SizeFrontage | 24 Ft ,7 In |
| SizeIrregular | 24.6 X 112.5 Ft |
| SizeTotalText | 24.6 X 112.5 Ft |
| SurfaceWater | Lake/pond |
Rooms
| Level | Type | Length | Width | Dimensions |
|---|---|---|---|---|
| Second Level | Primary Bedroom | 4.47 m | 3.35 m | 4.47 m x 3.35 m |
| Second Level | Bedroom 2 | 4.72 m | 3.02 m | 4.72 m x 3.02 m |
| Second Level | Bedroom 3 | 3.63 m | 2.67 m | 3.63 m x 2.67 m |
| Lower Level | Recreational, Games Room | 5.72 m | 5.41 m | 5.72 m x 5.41 m |
| Lower Level | Den | 2.44 m | 2.11 m | 2.44 m x 2.11 m |
| Main Level | Kitchen | 2.9 m | 2.39 m | 2.9 m x 2.39 m |
| Main Level | Eating Area | 2.59 m | 2.49 m | 2.59 m x 2.49 m |
| Main Level | Living Room | 3.99 m | 3.58 m | 3.99 m x 3.58 m |
| Main Level | Dining Room | 3.99 m | 2.49 m | 3.99 m x 2.49 m |
| Main Level | Family Room | 4.88 m | 3.28 m | 4.88 m x 3.28 m |
Interested?
Contact us for more information
Peter John Gall
Salesperson
2145 Avenue Road
Toronto, Ontario M5M 4B2







