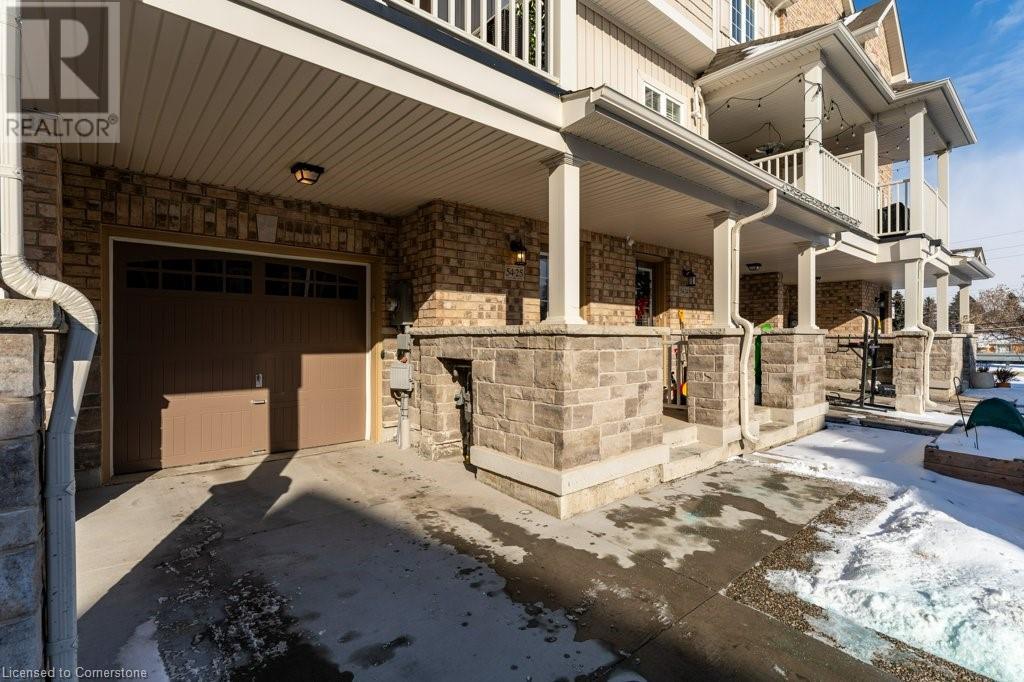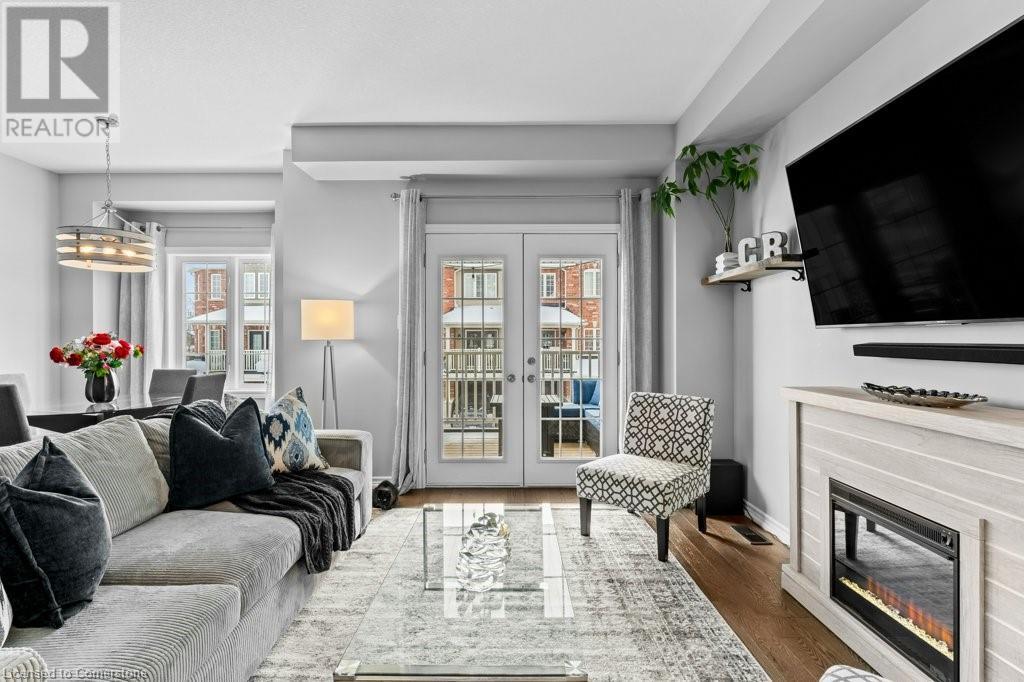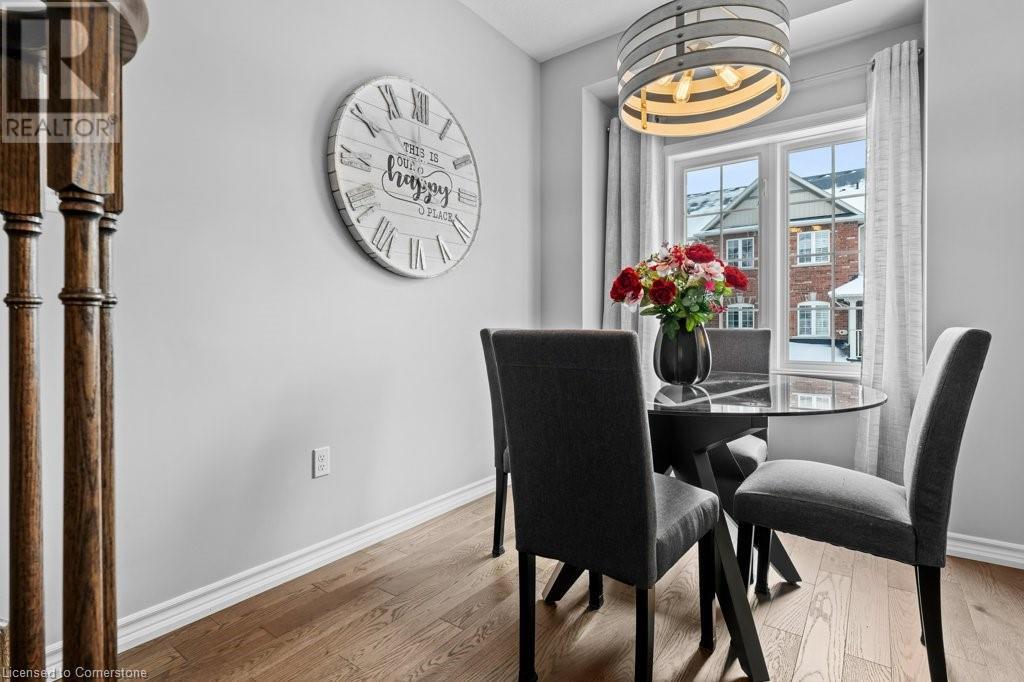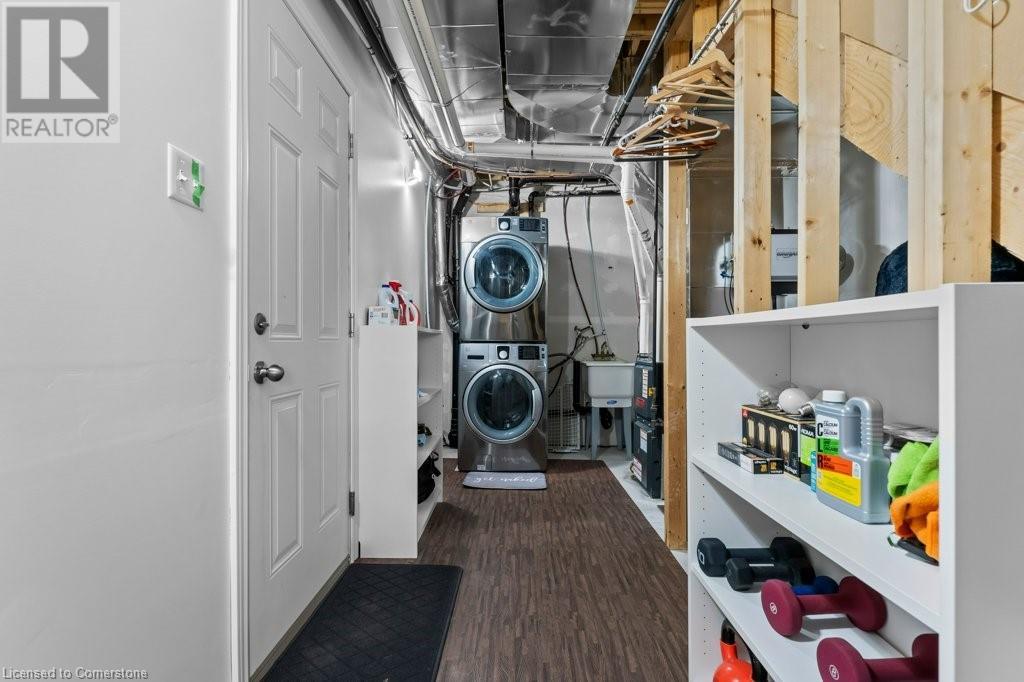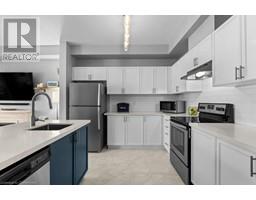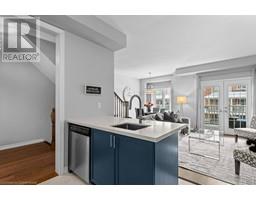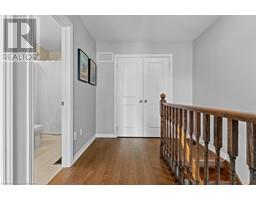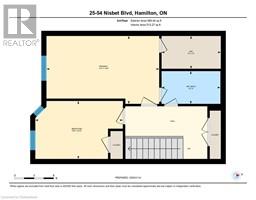54 Nisbet Boulevard Unit# 25 Waterdown, Ontario L8B 0Y3
$729,900
Nestled on a private, dead-end road on the edge of Waterdown is a fantastic community of townhomes waiting just for you! Built in 2017 and upgraded in the past 5 years, this charming two-bedroom townhome with one and half baths is perfect for those seeking comfort and convenience. The home features a bright, spacious, open-concept layout, including a dining area, a cozy living room and modern kitchen. The kitchen is complete with stainless steel appliances, a sleek subway tile backsplash, and quartz counters. Rich hardwood floors carry throughout most areas of the home and are accentuated by the solid hardwood stairs. From the living room you can step outside to your private covered deck - an ideal spot for relaxing with a coffee or barbecuing dinner. The upper level features an oversized master suite with a large walk-in closet and ensuite privilege to the main bathroom. The secondary bedroom is also a great size, and the upper level is rounded out with a double wide linen closet. In addition to parking one in the driveway, the attached garage provides another parking spot along with loads of storage space, and inside entry to the laundry room. Steps to Memorial Park, minutes to the town centre, close to shopping, you'll enjoy easy access to shops, restaurants, and all the local amenities you need. Enjoy the best of both worlds - a peaceful, move-in ready home with great neighbours, and quick access to all the conveniences. Don't miss out! (id:50886)
Open House
This property has open houses!
2:00 pm
Ends at:4:00 pm
Property Details
| MLS® Number | 40690111 |
| Property Type | Single Family |
| AmenitiesNearBy | Park, Playground, Public Transit, Schools, Shopping |
| EquipmentType | Water Heater |
| Features | Cul-de-sac, Southern Exposure, Balcony, Automatic Garage Door Opener |
| ParkingSpaceTotal | 2 |
| RentalEquipmentType | Water Heater |
Building
| BathroomTotal | 2 |
| BedroomsAboveGround | 2 |
| BedroomsTotal | 2 |
| Appliances | Central Vacuum - Roughed In, Dishwasher, Dryer, Microwave, Refrigerator, Stove, Water Meter, Washer, Hood Fan, Window Coverings, Garage Door Opener |
| ArchitecturalStyle | 3 Level |
| BasementType | None |
| ConstructedDate | 2017 |
| ConstructionStyleAttachment | Attached |
| CoolingType | Central Air Conditioning |
| ExteriorFinish | Brick Veneer, Stone, Vinyl Siding |
| FireProtection | Smoke Detectors |
| HalfBathTotal | 1 |
| HeatingFuel | Natural Gas |
| HeatingType | Forced Air |
| StoriesTotal | 3 |
| SizeInterior | 1323 Sqft |
| Type | Row / Townhouse |
| UtilityWater | Municipal Water |
Parking
| Attached Garage |
Land
| AccessType | Road Access |
| Acreage | No |
| LandAmenities | Park, Playground, Public Transit, Schools, Shopping |
| Sewer | Municipal Sewage System |
| SizeDepth | 50 Ft |
| SizeFrontage | 20 Ft |
| SizeTotalText | Under 1/2 Acre |
| ZoningDescription | R6-27 |
Rooms
| Level | Type | Length | Width | Dimensions |
|---|---|---|---|---|
| Second Level | Dining Room | 7'7'' x 10'3'' | ||
| Second Level | Living Room | 15'3'' x 12'11'' | ||
| Second Level | 2pc Bathroom | 6'7'' x 2'8'' | ||
| Second Level | Kitchen | 11'3'' x 10'7'' | ||
| Third Level | Bedroom | 18'10'' x 13'5'' | ||
| Third Level | 4pc Bathroom | 5'0'' x 9'0'' | ||
| Third Level | Primary Bedroom | 10'4'' x 17'3'' | ||
| Main Level | Laundry Room | 8'5'' x 7'5'' | ||
| Main Level | Foyer | 8'5'' x 9'6'' |
https://www.realtor.ca/real-estate/27805693/54-nisbet-boulevard-unit-25-waterdown
Interested?
Contact us for more information
Charlie Robson
Salesperson
502 Brant Street Unit 1a
Burlington, Ontario L7R 2G4


