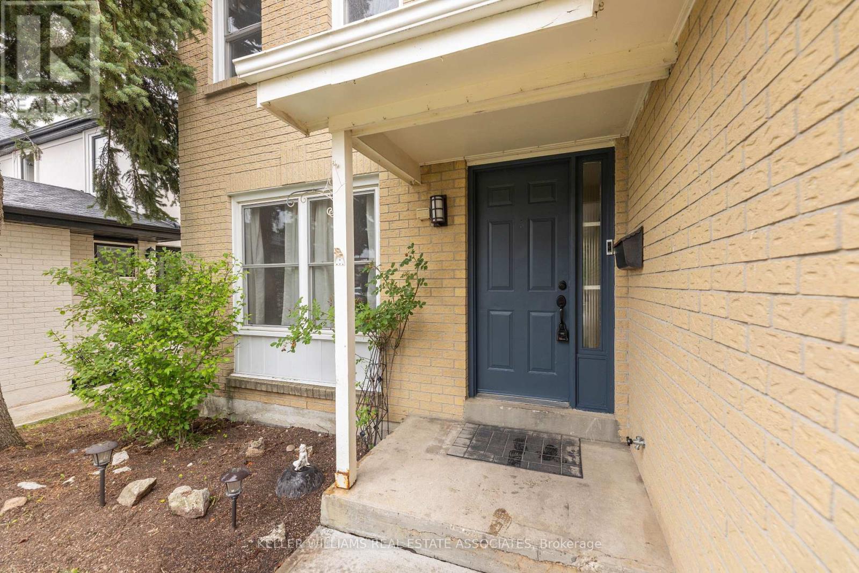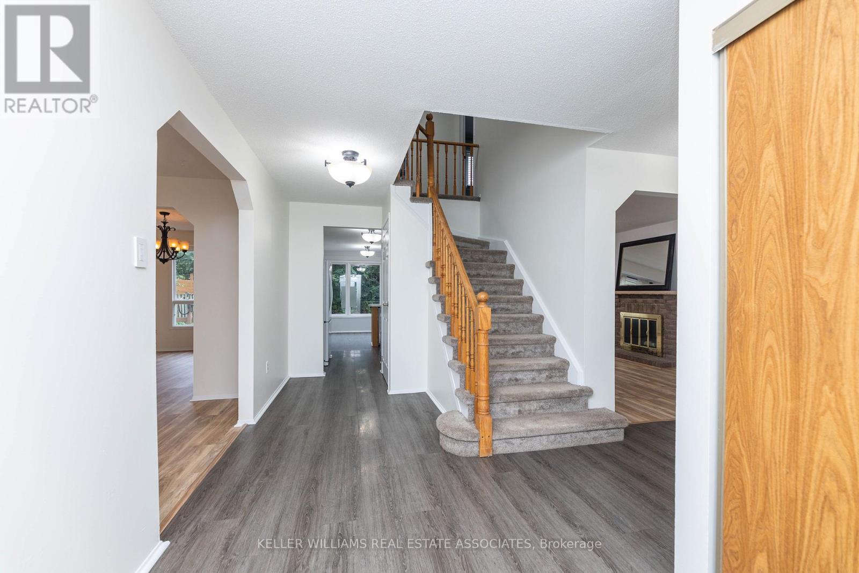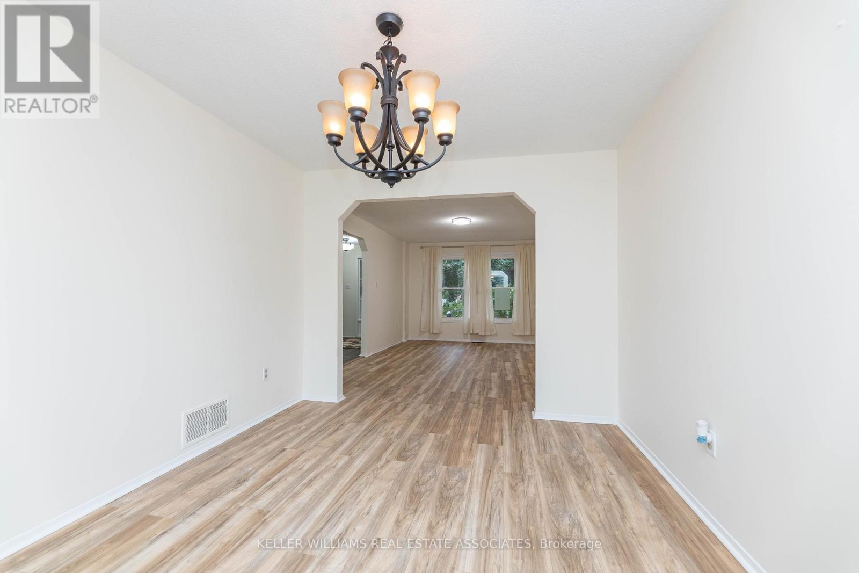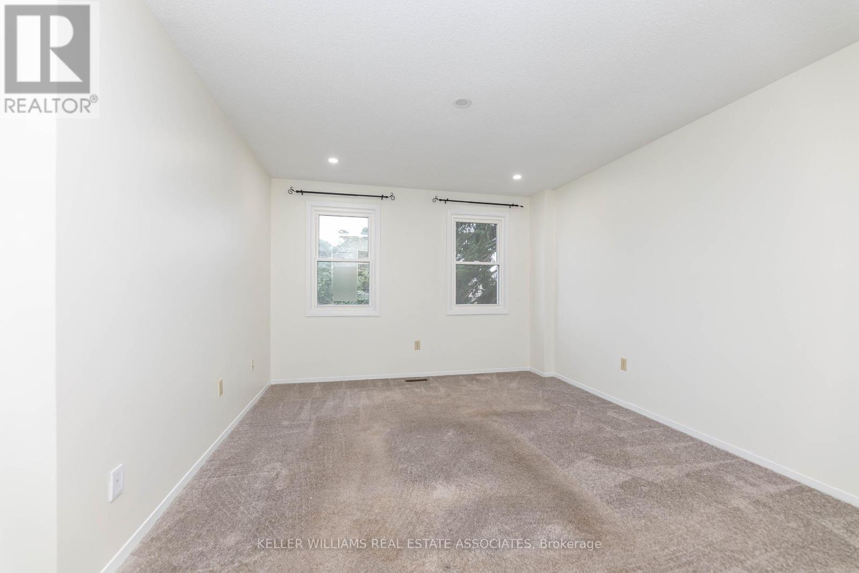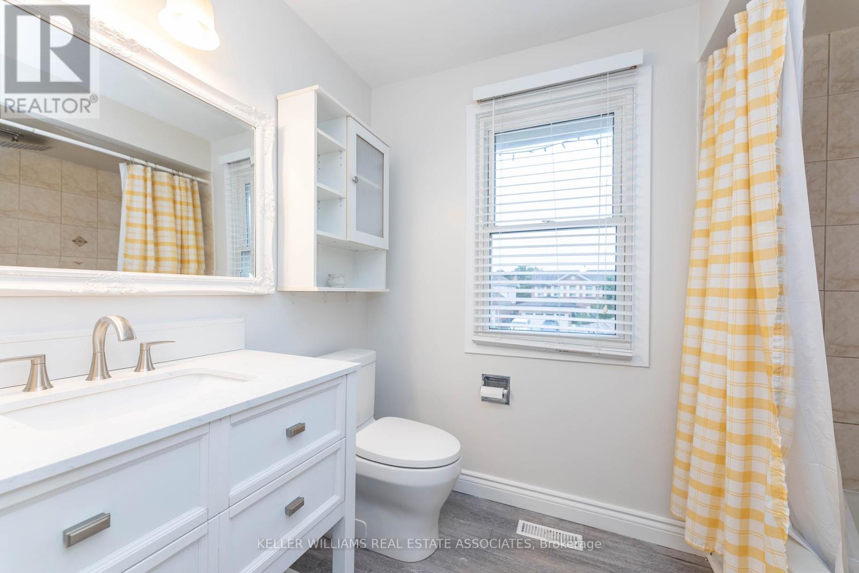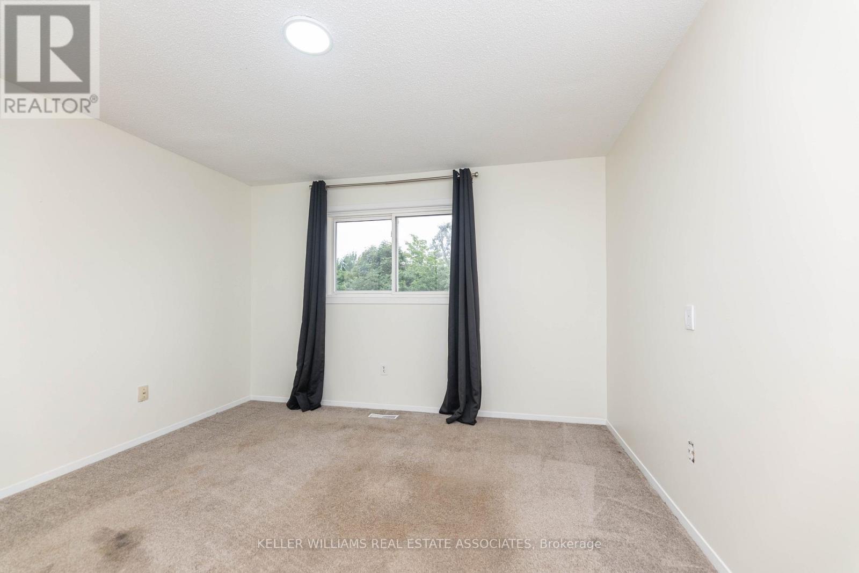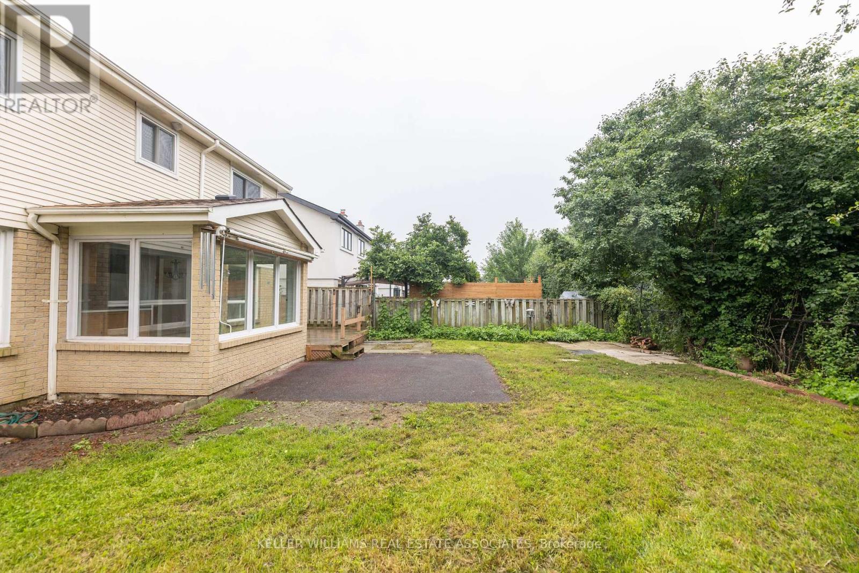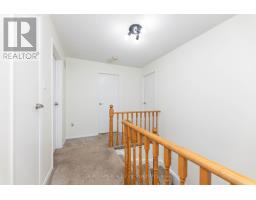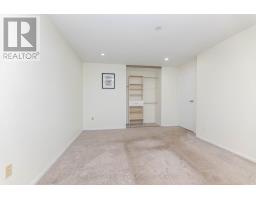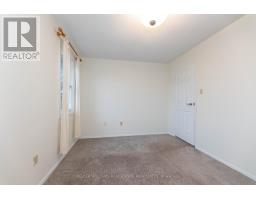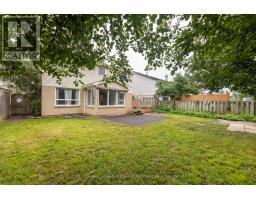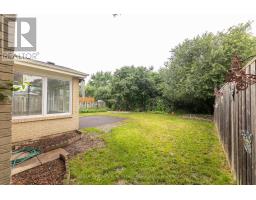54 Northampton Street Brampton, Ontario L6S 3Y7
$1,050,000
Client Remarks One of the most Desirable streets in N section - This Northampton St Home backs onto Greenspace, Northampton Park. This home features 4 large size Bedrooms, 3 Washrooms and Rare Large Separate Family Room w/Wood Burning Fireplace; Very Bright Home w/ Greenhouse Kitchen Overlooking Private Backyard w/ Walkout to Wooden Deck. Large Living and Dining Room with Picture Windows - Great Size for Entertaining; Freshly Painted, New Flooring on Main Floor Liv/Din & Fam Rm; Great Potential in this Home to Customize as you like. Main Floor Large Laundry with lot's of Storage, and 2 pc Powder Room. Upper Level Bedrooms are all good size w/ Closets and Large Windows; Primary Bedroom has His and Hers Closets, and 4 pc Ensuite Bathroom. Perfect Location minutes to New Medical School, Go Station, Trinity Common, Hiway 410 +++ **** EXTRAS **** New Roof Shingles, Updated Furnace and AC - Large Basement with potential for in-law suite, or create a 2 bedroom legal unit - Great separation between homes. Concrete Driveway fits 3 cars, and 2 car garage with metal shelving. (id:50886)
Property Details
| MLS® Number | W9396199 |
| Property Type | Single Family |
| Community Name | Westgate |
| AmenitiesNearBy | Public Transit, Park, Schools |
| EquipmentType | Water Heater |
| ParkingSpaceTotal | 5 |
| RentalEquipmentType | Water Heater |
| Structure | Deck |
| ViewType | View |
Building
| BathroomTotal | 3 |
| BedroomsAboveGround | 4 |
| BedroomsTotal | 4 |
| Appliances | Garage Door Opener Remote(s), Dishwasher, Garage Door Opener, Refrigerator, Stove |
| BasementType | Full |
| ConstructionStyleAttachment | Detached |
| CoolingType | Central Air Conditioning |
| ExteriorFinish | Brick |
| FireplacePresent | Yes |
| FireplaceTotal | 1 |
| FlooringType | Laminate, Carpeted, Ceramic |
| FoundationType | Poured Concrete |
| HalfBathTotal | 1 |
| HeatingFuel | Natural Gas |
| HeatingType | Forced Air |
| StoriesTotal | 2 |
| SizeInterior | 1999.983 - 2499.9795 Sqft |
| Type | House |
| UtilityWater | Municipal Water |
Parking
| Attached Garage |
Land
| Acreage | No |
| FenceType | Fenced Yard |
| LandAmenities | Public Transit, Park, Schools |
| Sewer | Sanitary Sewer |
| SizeDepth | 110 Ft |
| SizeFrontage | 45 Ft |
| SizeIrregular | 45 X 110 Ft |
| SizeTotalText | 45 X 110 Ft |
Rooms
| Level | Type | Length | Width | Dimensions |
|---|---|---|---|---|
| Second Level | Primary Bedroom | 5.18 m | 3.35 m | 5.18 m x 3.35 m |
| Second Level | Bedroom 2 | 3.77 m | 3.65 m | 3.77 m x 3.65 m |
| Second Level | Bedroom 3 | 4.41 m | 3.44 m | 4.41 m x 3.44 m |
| Second Level | Bedroom 4 | 3.65 m | 3.04 m | 3.65 m x 3.04 m |
| Main Level | Living Room | 4.87 m | 3.35 m | 4.87 m x 3.35 m |
| Main Level | Dining Room | 3.65 m | 3.04 m | 3.65 m x 3.04 m |
| Main Level | Family Room | 5.3 m | 3.29 m | 5.3 m x 3.29 m |
| Main Level | Kitchen | 6.09 m | 5.36 m | 6.09 m x 5.36 m |
| Main Level | Eating Area | 6.09 m | 5.36 m | 6.09 m x 5.36 m |
| Main Level | Laundry Room | 2.5 m | 3.04 m | 2.5 m x 3.04 m |
| Main Level | Other | 1.75 m | 1.95 m | 1.75 m x 1.95 m |
https://www.realtor.ca/real-estate/27540823/54-northampton-street-brampton-westgate-westgate
Interested?
Contact us for more information
Berta Monteiro
Salesperson
1 3rd Ave
Orangeville, Ontario L9W 1G8


