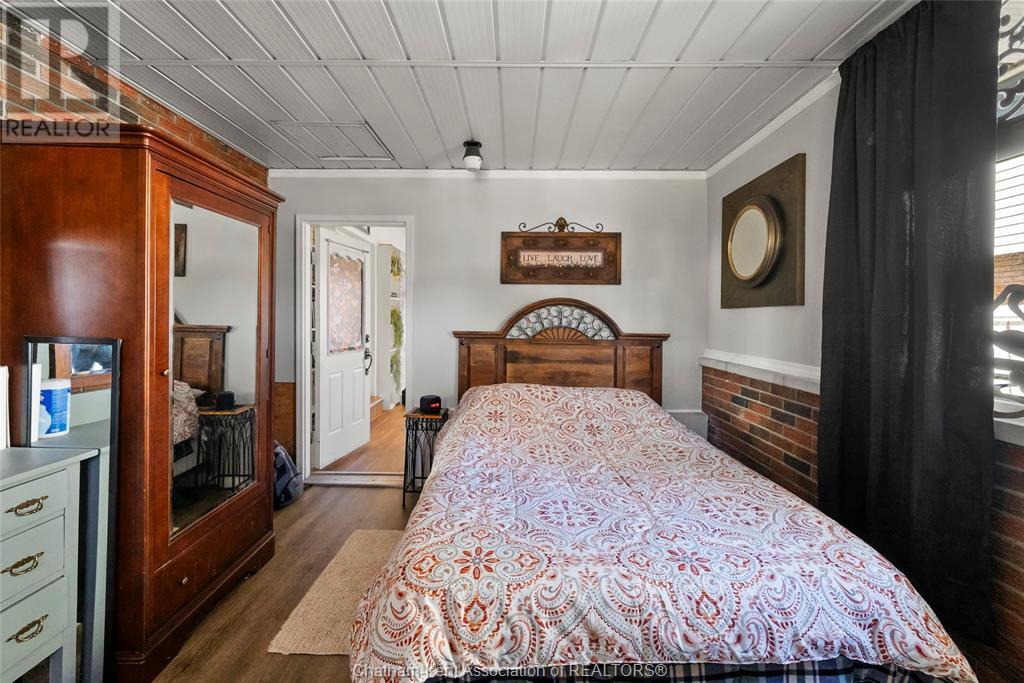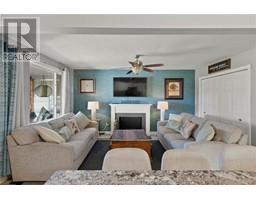54 Northland Drive Chatham, Ontario N7L 3Y2
$469,900
This 4-level back split has so much to offer. 2 Bedrooms up, huge primary, 4pc bath with Jacuzzi tub. Main floor bedroom, 3 pc bath, season room with gas fireplace, also family room with gas fireplace. Open concept with stunning kitchen island overlooking rec room, balcony off primary bedroom leading to heated pool and hot tub, large workshop/loft powered for welding. Updated furnace and central air. This home is a pleasure to show. *Seller to complete living accommodations within 48 hours of accepted offed. Close to schools and all amenities. (id:50886)
Property Details
| MLS® Number | 24027230 |
| Property Type | Single Family |
| Features | Concrete Driveway, Finished Driveway |
| PoolType | Above Ground Pool |
Building
| BathroomTotal | 2 |
| BedroomsAboveGround | 3 |
| BedroomsBelowGround | 1 |
| BedroomsTotal | 4 |
| Appliances | Hot Tub, Dishwasher, Dryer, Microwave, Refrigerator, Stove, Washer |
| ArchitecturalStyle | 4 Level |
| ConstructedDate | 1972 |
| ConstructionStyleAttachment | Detached |
| ConstructionStyleSplitLevel | Backsplit |
| ExteriorFinish | Aluminum/vinyl, Brick |
| FireplaceFuel | Gas |
| FireplacePresent | Yes |
| FireplaceType | Direct Vent |
| FlooringType | Hardwood, Cushion/lino/vinyl |
| FoundationType | Block |
| HeatingFuel | Natural Gas |
| HeatingType | Forced Air |
Parking
| Garage |
Land
| Acreage | No |
| FenceType | Fence |
| LandscapeFeatures | Landscaped |
| SizeIrregular | 57.81x126.30 |
| SizeTotalText | 57.81x126.30|under 1/4 Acre |
| ZoningDescription | Rl1 |
Rooms
| Level | Type | Length | Width | Dimensions |
|---|---|---|---|---|
| Second Level | 4pc Bathroom | Measurements not available | ||
| Second Level | Primary Bedroom | 25 ft | 10 ft ,5 in | 25 ft x 10 ft ,5 in |
| Basement | Storage | 11 ft | 18 ft ,5 in | 11 ft x 18 ft ,5 in |
| Basement | Utility Room | 11 ft | 19 ft | 11 ft x 19 ft |
| Lower Level | Bedroom | 8 ft ,5 in | 11 ft | 8 ft ,5 in x 11 ft |
| Lower Level | 3pc Bathroom | Measurements not available | ||
| Lower Level | Family Room | 11 ft | 20 ft | 11 ft x 20 ft |
| Main Level | Sunroom | 25 ft | 11 ft ,5 in | 25 ft x 11 ft ,5 in |
| Main Level | Living Room | 12 ft | 15 ft | 12 ft x 15 ft |
| Main Level | Bedroom | 14 ft | 11 ft ,5 in | 14 ft x 11 ft ,5 in |
| Main Level | Kitchen | 11 ft | 15 ft | 11 ft x 15 ft |
https://www.realtor.ca/real-estate/27631092/54-northland-drive-chatham
Interested?
Contact us for more information
June Mcdougall
Sales Person
425 Mcnaughton Ave W.
Chatham, Ontario N7L 4K4



































































































